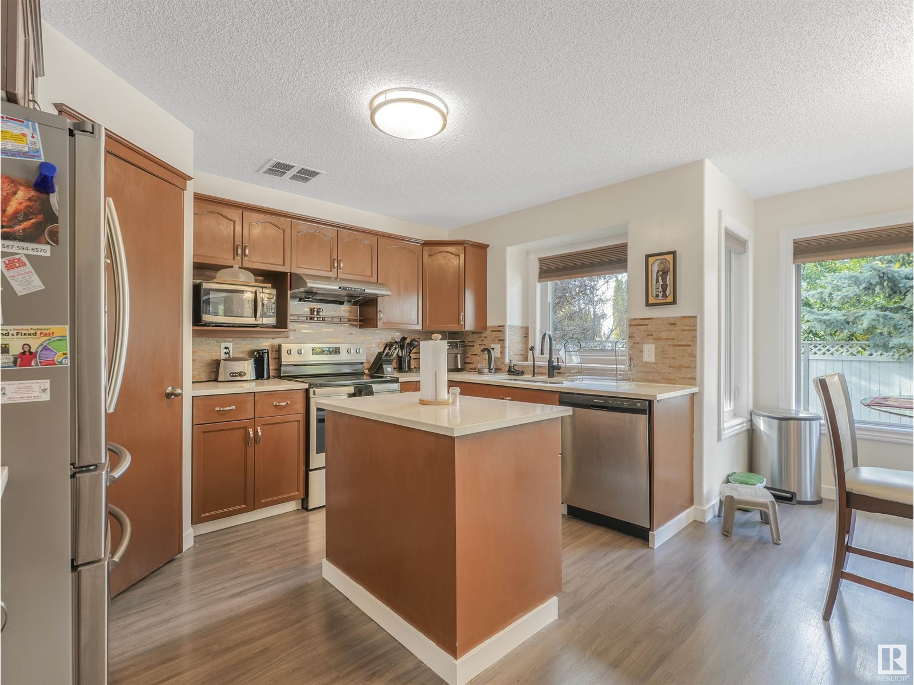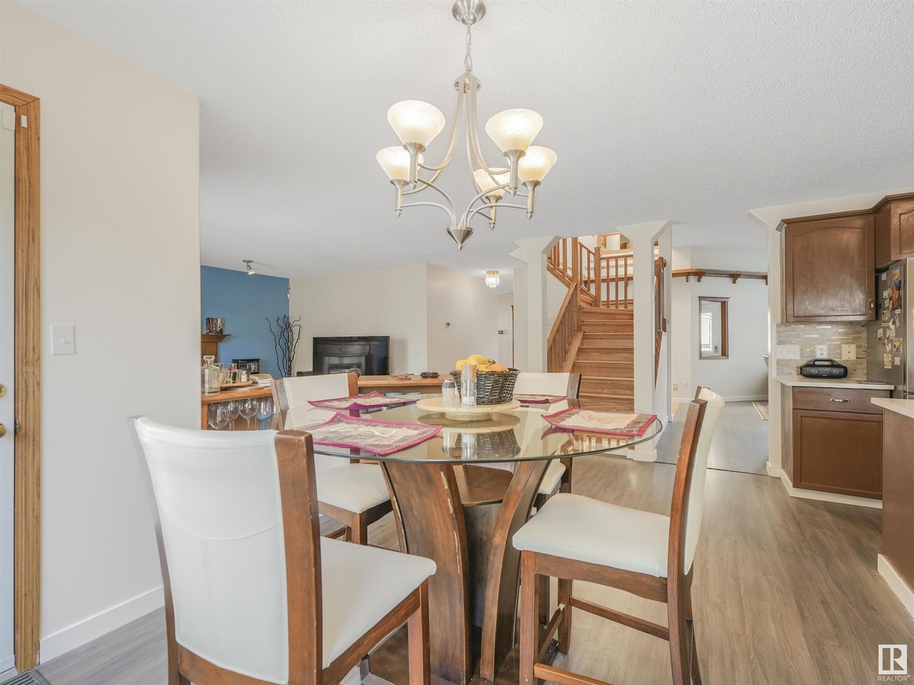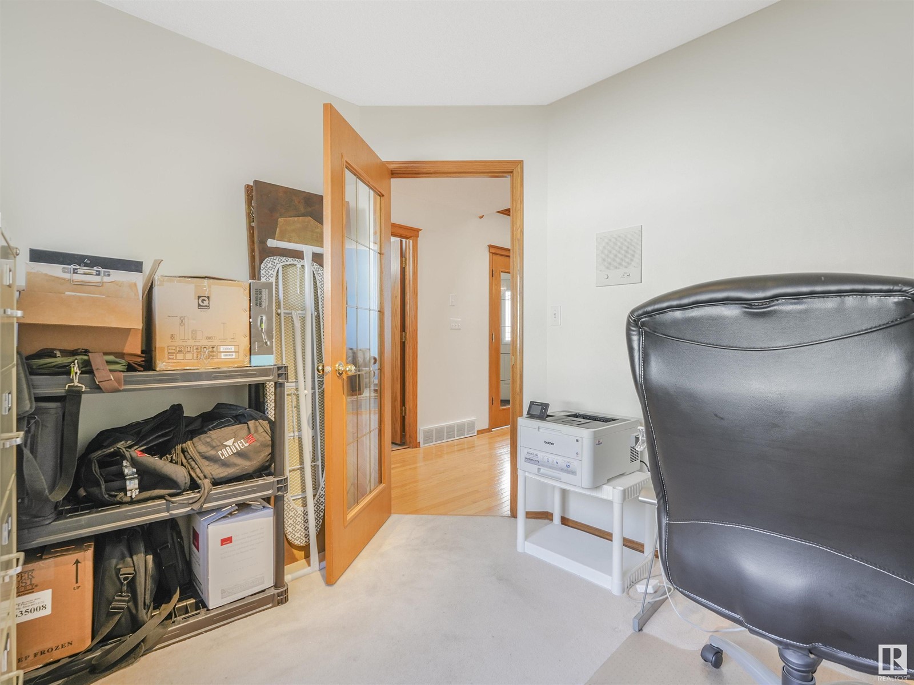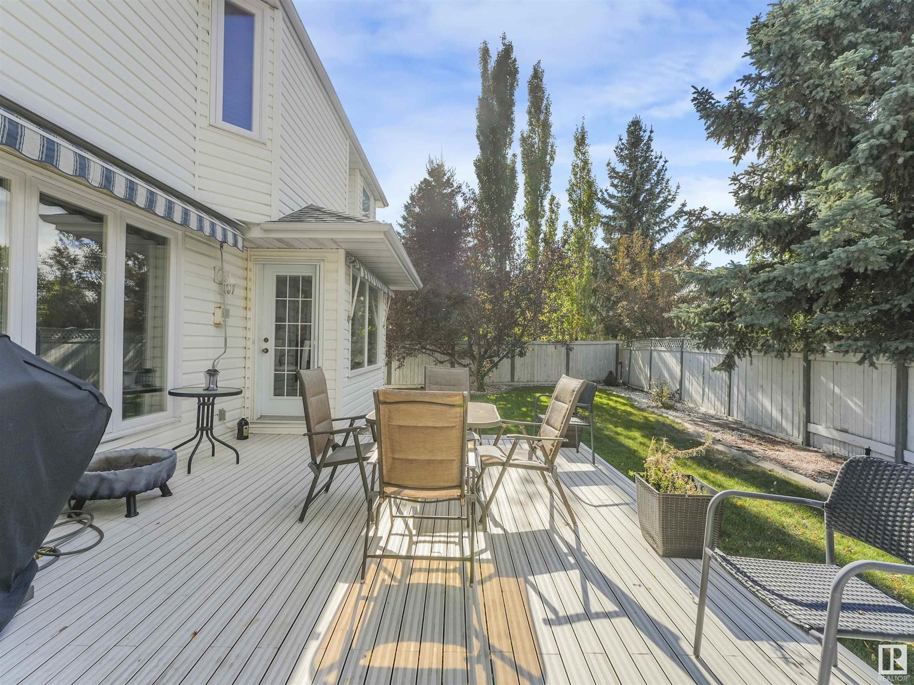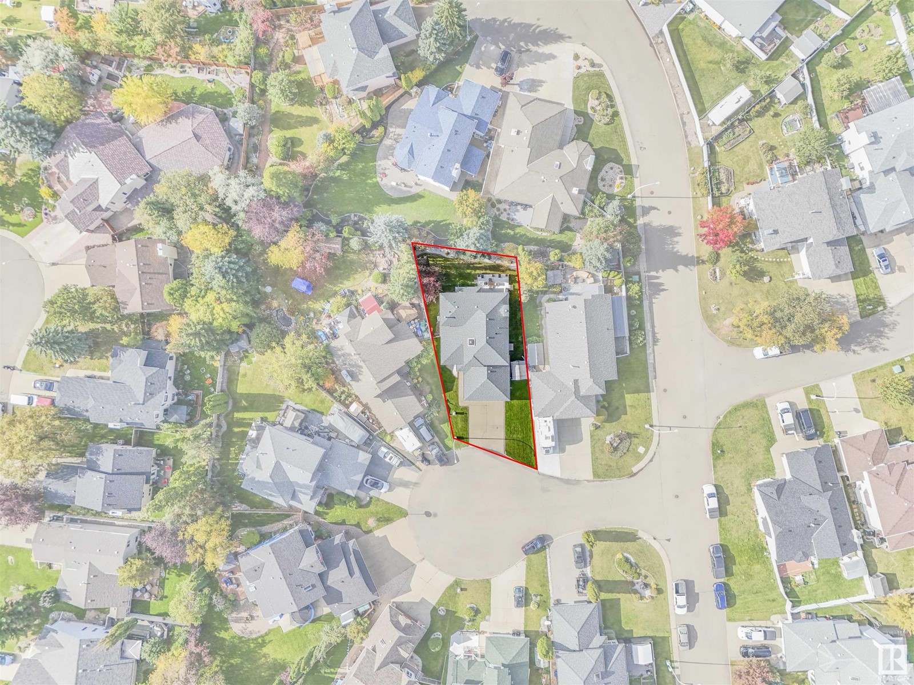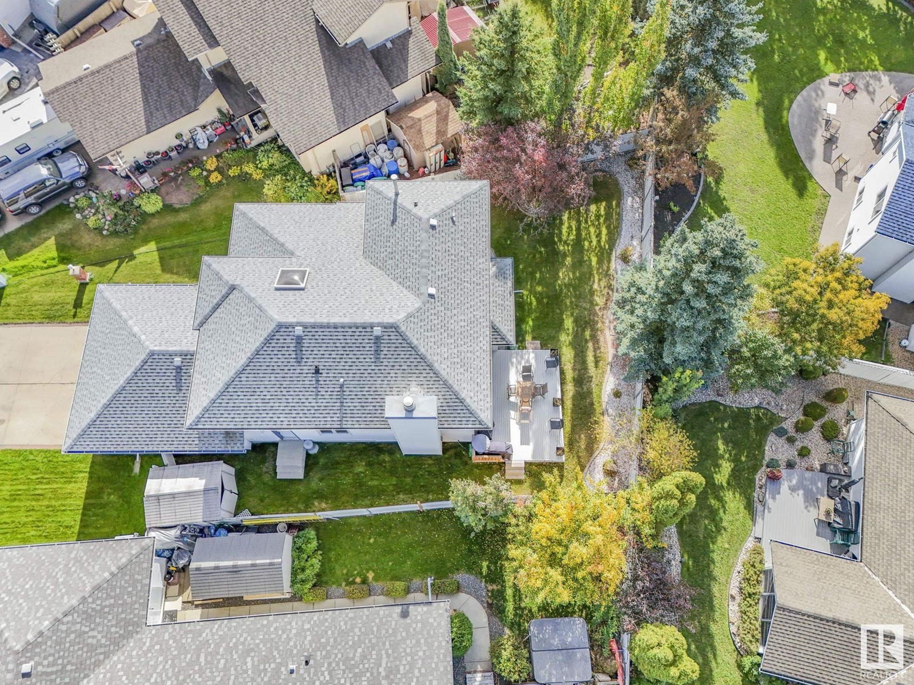3027 44a Av Nw Edmonton, Alberta T6T 1H1
$515,000
Renovated custom-built, 2-storey home Located in a tranquil cul-de-sac within the highly sought-after community of Larkspur. The property boasts an array of recent renovations and upgrades, making it a perfect blend of modern amenities and classic charm. Feautures main floor laundry, Main floor office/den ,wood burning fire place with gas insert, Underground Sprinkler with rain sensor maintance free deck. The kitchen is spacious and boasts of recent upgrades offering a perfect combination of modern updates and timeless features. On the upper floor you will find a large Primary bedroom with a walk-in closet and an ensuite offering a private retreat.Two additional well-sized bedrooms with ample closet space. Recent upgrades includes Fresh Paint throughout,Flooring,Newer appliances, HWT, Furnace, Central Air-Conditioner and Triple-pane windows throughout the upper levels. Basement is unfinished and awaits your personal touch. If you are seeking comfort, convenience, and a welcoming community this is for U! (id:46923)
Property Details
| MLS® Number | E4402644 |
| Property Type | Single Family |
| Neigbourhood | Larkspur |
| AmenitiesNearBy | Golf Course, Public Transit, Schools, Shopping |
| Features | Cul-de-sac, Flat Site, No Animal Home, Skylight |
| Structure | Deck |
Building
| BathroomTotal | 3 |
| BedroomsTotal | 3 |
| Appliances | Dishwasher, Dryer, Hood Fan, Refrigerator, Stove, Washer, Window Coverings |
| BasementDevelopment | Unfinished |
| BasementType | Full (unfinished) |
| ConstructedDate | 1992 |
| ConstructionStyleAttachment | Detached |
| FireProtection | Smoke Detectors |
| FireplaceFuel | Gas |
| FireplacePresent | Yes |
| FireplaceType | Corner |
| HalfBathTotal | 1 |
| HeatingType | Forced Air |
| StoriesTotal | 2 |
| SizeInterior | 2117.2612 Sqft |
| Type | House |
Parking
| Attached Garage |
Land
| Acreage | No |
| FenceType | Fence |
| LandAmenities | Golf Course, Public Transit, Schools, Shopping |
Rooms
| Level | Type | Length | Width | Dimensions |
|---|---|---|---|---|
| Main Level | Living Room | Measurements not available | ||
| Main Level | Dining Room | Measurements not available | ||
| Main Level | Kitchen | Measurements not available | ||
| Main Level | Office | Measurements not available | ||
| Upper Level | Primary Bedroom | Measurements not available | ||
| Upper Level | Bedroom 2 | Measurements not available | ||
| Upper Level | Bedroom 3 | Measurements not available |
https://www.realtor.ca/real-estate/27305705/3027-44a-av-nw-edmonton-larkspur
Interested?
Contact us for more information
Nicole U. Mclennon
Associate
4107 99 St Nw
Edmonton, Alberta T6E 3N4
Isaiah Lezama
Associate
4107 99 St Nw
Edmonton, Alberta T6E 3N4



















