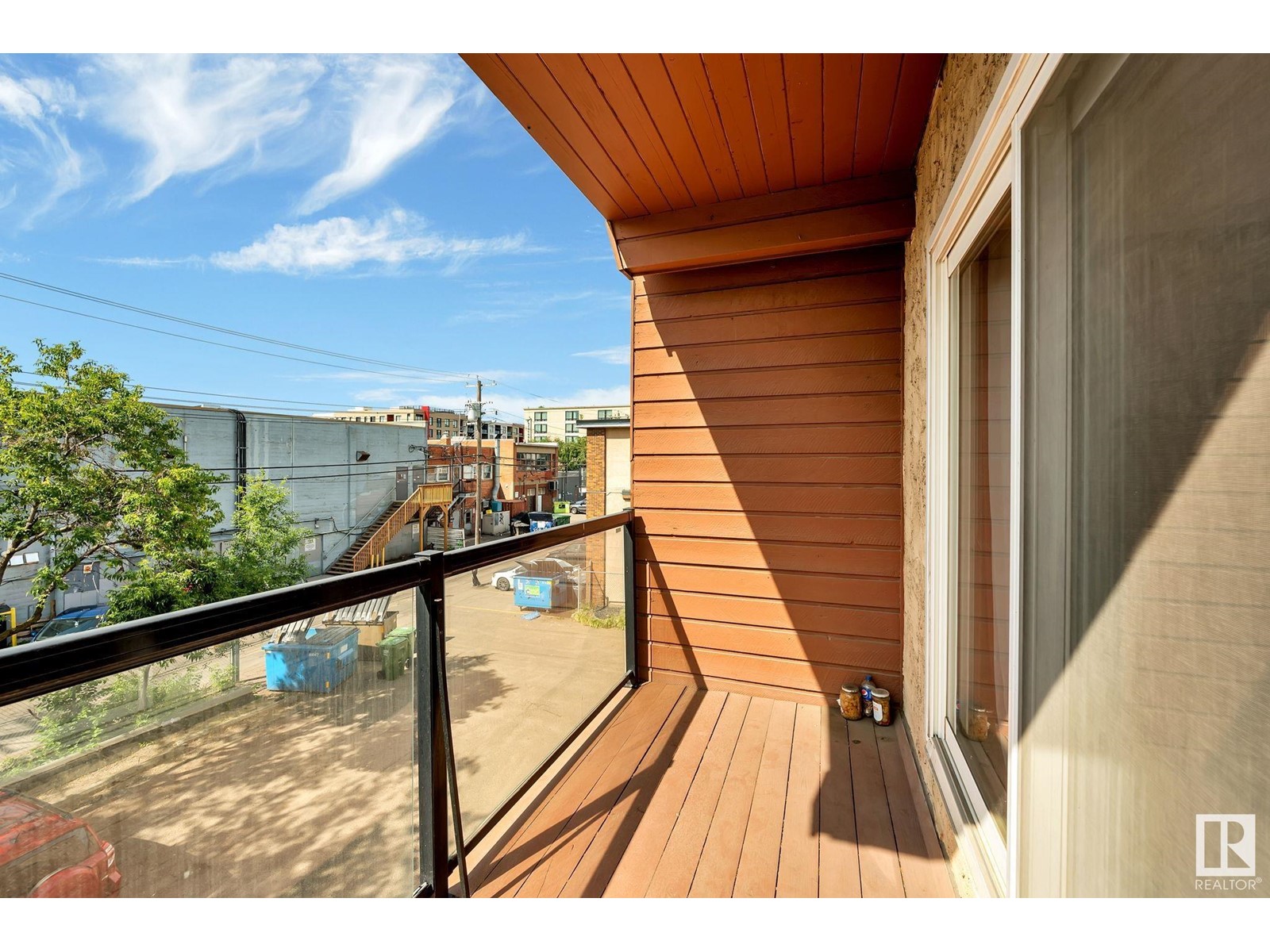#303 10547 83 Av Nw Edmonton, Alberta T6E 2E1
$174,900Maintenance, Caretaker, Exterior Maintenance, Heat, Insurance, Common Area Maintenance, Landscaping, Property Management, Other, See Remarks, Water
$632.58 Monthly
Maintenance, Caretaker, Exterior Maintenance, Heat, Insurance, Common Area Maintenance, Landscaping, Property Management, Other, See Remarks, Water
$632.58 MonthlyWelcome to this beautiful, Move in ready 2-bedroom, 1-bathroom condo, perfectly situated in the iconic Strathcona neighbourhood. Featuring elegant hardwood & ceramic tile floors, this unit exudes warmth and sophistication. The kitchen boasts sleek stainless steel appliances and granite countertops, providing both functionality and style. Enjoy your morning coffee or evening relaxation on the sunny south-facing balcony. Located just a short stroll from the bustling Whyte Avenue, you'll have easy access to an eclectic mix of shops, restaurants, and nightlife. The proximity to the University of Alberta and Facult Saint-Jean makes it ideal for students and faculty. Nestled on a picturesque tree-lined street, this condo is also within walking distance to the popular Old Strathcona Farmers' Market. An assigned parking stall is included, ensuring you always have a dedicated place to park and insuite laundry for the ultimate convenience. Immediate possession available! (id:46923)
Property Details
| MLS® Number | E4396920 |
| Property Type | Single Family |
| Neigbourhood | Strathcona |
| AmenitiesNearBy | Golf Course, Playground, Public Transit, Schools, Shopping |
| CommunityFeatures | Public Swimming Pool |
| Features | Flat Site, No Animal Home, No Smoking Home |
| ParkingSpaceTotal | 1 |
| Structure | Deck |
| ViewType | City View |
Building
| BathroomTotal | 1 |
| BedroomsTotal | 2 |
| Amenities | Vinyl Windows |
| Appliances | Dishwasher, Washer/dryer Combo, Microwave Range Hood Combo, Refrigerator, Stove |
| BasementType | None |
| ConstructedDate | 1978 |
| FireProtection | Smoke Detectors |
| HeatingType | Baseboard Heaters |
| SizeInterior | 818.0572 Sqft |
| Type | Apartment |
Parking
| Stall |
Land
| Acreage | No |
| LandAmenities | Golf Course, Playground, Public Transit, Schools, Shopping |
| SizeIrregular | 76.54 |
| SizeTotal | 76.54 M2 |
| SizeTotalText | 76.54 M2 |
Rooms
| Level | Type | Length | Width | Dimensions |
|---|---|---|---|---|
| Main Level | Living Room | 5.97 m | 3.52 m | 5.97 m x 3.52 m |
| Main Level | Dining Room | 2.56 m | 2.44 m | 2.56 m x 2.44 m |
| Main Level | Kitchen | 2.25 m | 2.28 m | 2.25 m x 2.28 m |
| Main Level | Primary Bedroom | 3.81 m | 3.52 m | 3.81 m x 3.52 m |
| Main Level | Bedroom 2 | 2.86 m | 3.57 m | 2.86 m x 3.57 m |
| Main Level | Laundry Room | 1.63 m | 1.22 m | 1.63 m x 1.22 m |
https://www.realtor.ca/real-estate/27158948/303-10547-83-av-nw-edmonton-strathcona
Interested?
Contact us for more information
Kerry Singh
Associate
201-10555 172 St Nw
Edmonton, Alberta T5S 1P1
































