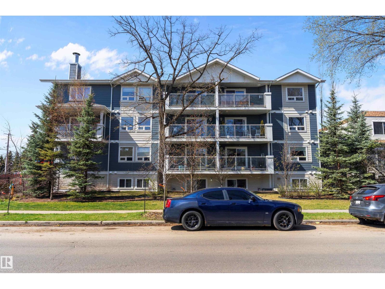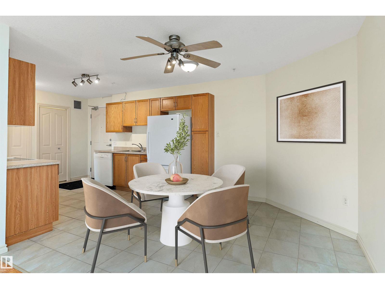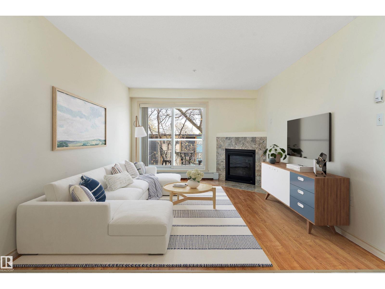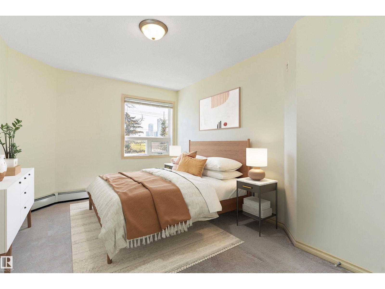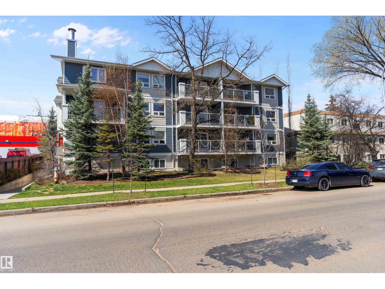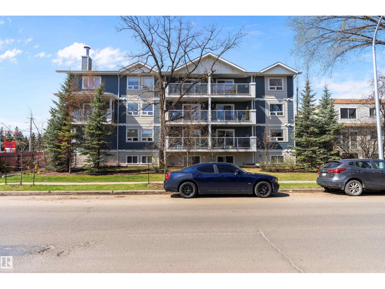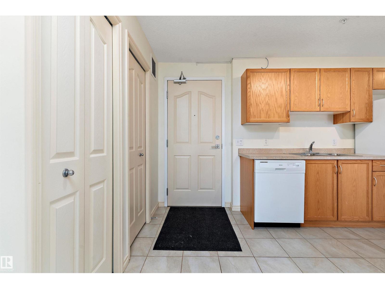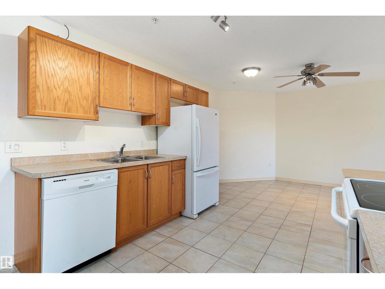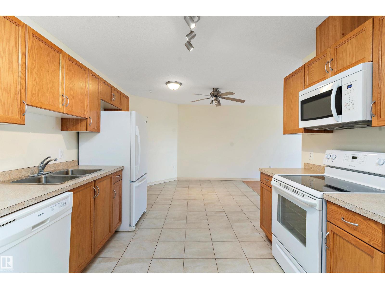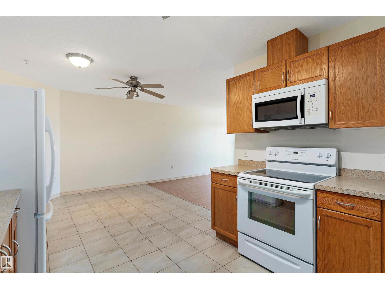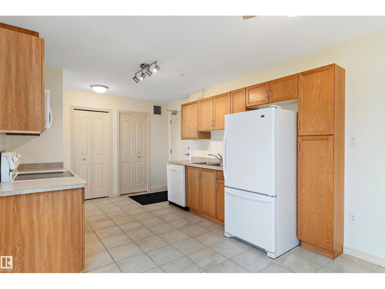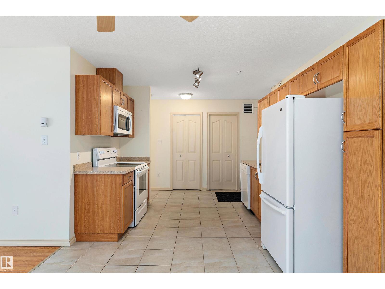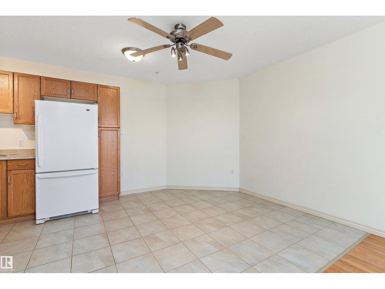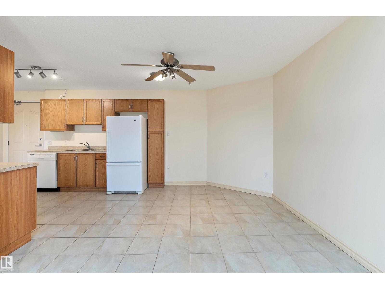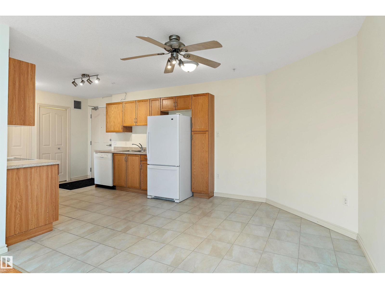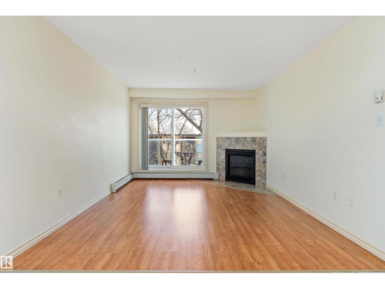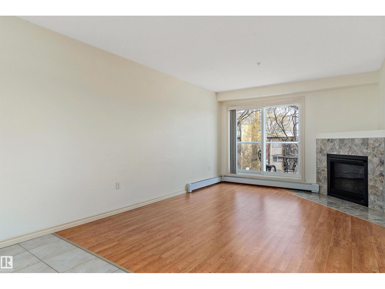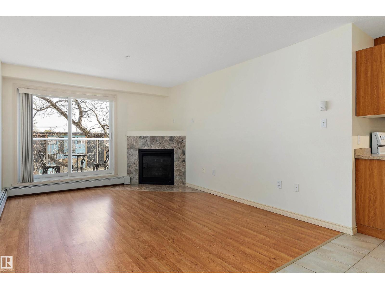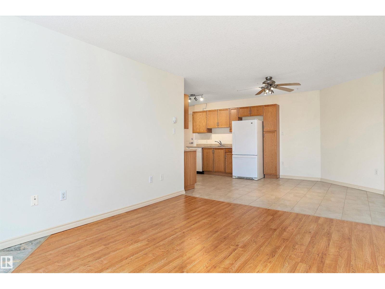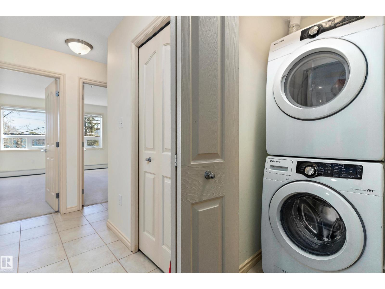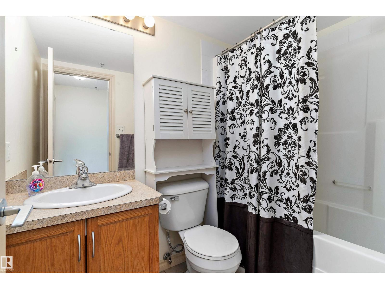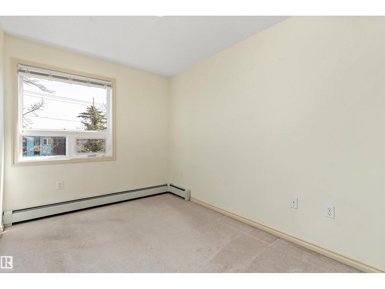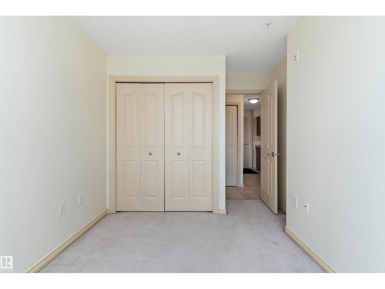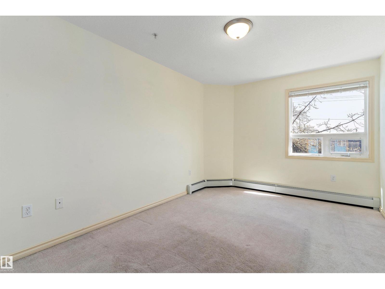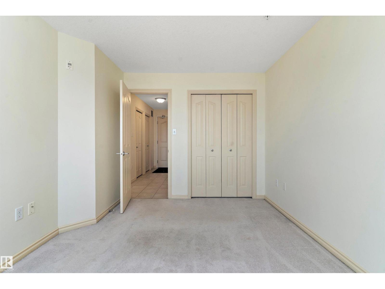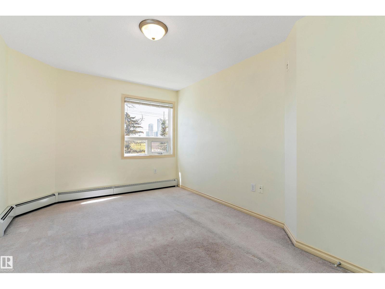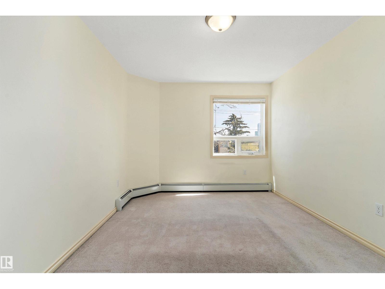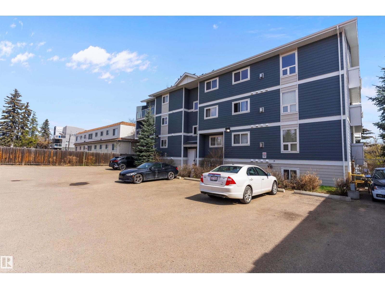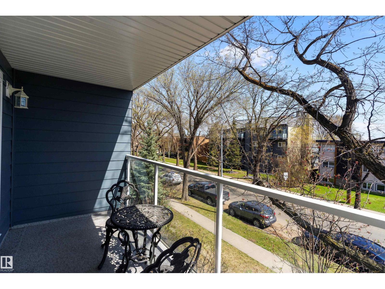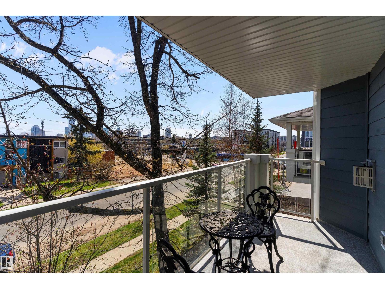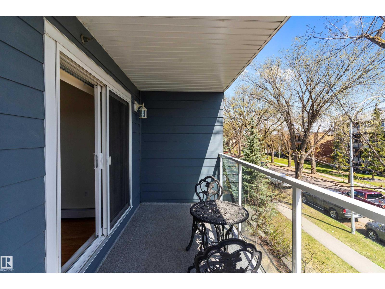#303 10710 116 St Nw Edmonton, Alberta T5H 3M2
$159,900Maintenance, Exterior Maintenance, Heat, Insurance, Water
$462.38 Monthly
Maintenance, Exterior Maintenance, Heat, Insurance, Water
$462.38 MonthlyWelcome to Churchill West! This well-kept 3rd floor condo in Queen Mary Park offers an east-facing balcony with downtown views. The open layout includes a cozy gas fireplace, 2 spacious bedrooms, in-suite laundry, and a 4-piece bathroom. Heat and water are covered in the condo fees, plus 1 powered parking stall is included. The building allows pets with approval and is ideally located just minutes from 124th Street, Brewery District, MacEwan, Rogers Place, and the future Valley West LRT station. A great option for students, first-time buyers, or investors. Quick possession available! (id:46923)
Property Details
| MLS® Number | E4455604 |
| Property Type | Single Family |
| Neigbourhood | Queen Mary Park |
| Amenities Near By | Playground, Public Transit, Schools, Shopping |
| Parking Space Total | 1 |
| Structure | Patio(s) |
| View Type | City View |
Building
| Bathroom Total | 1 |
| Bedrooms Total | 2 |
| Amenities | Vinyl Windows |
| Appliances | Dishwasher, Dryer, Refrigerator, Stove, Washer, Window Coverings |
| Basement Type | None |
| Constructed Date | 2012 |
| Heating Type | Baseboard Heaters, Hot Water Radiator Heat |
| Size Interior | 750 Ft2 |
| Type | Apartment |
Parking
| Stall |
Land
| Acreage | No |
| Land Amenities | Playground, Public Transit, Schools, Shopping |
Rooms
| Level | Type | Length | Width | Dimensions |
|---|---|---|---|---|
| Main Level | Living Room | 4.48 m | 3.51 m | 4.48 m x 3.51 m |
| Main Level | Dining Room | 3.3 m | 2.73 m | 3.3 m x 2.73 m |
| Main Level | Kitchen | 4.48 m | 3.02 m | 4.48 m x 3.02 m |
| Main Level | Primary Bedroom | 4.21 m | 3.01 m | 4.21 m x 3.01 m |
| Main Level | Bedroom 2 | 4.19 m | 2.47 m | 4.19 m x 2.47 m |
| Main Level | Laundry Room | 1.49 m | 1.46 m | 1.49 m x 1.46 m |
https://www.realtor.ca/real-estate/28797910/303-10710-116-st-nw-edmonton-queen-mary-park
Contact Us
Contact us for more information

Cameron W. Melville
Associate
(780) 939-3116
melvillerealestateteam.ca/
www.facebook.com/cameronmelvillerealestate
www.instagram.com/cmelvillerealestate/
10018 100 Avenue
Morinville, Alberta T8R 1P7
(780) 939-1111
(780) 939-3116

Bryce Melville
Associate
melvillerealestateteam.ca/
www.facebook.com/profile.php?id=100092278962346
www.instagram.com/bmelvillerealestate/
10018 100 Avenue
Morinville, Alberta T8R 1P7
(780) 939-1111
(780) 939-3116

