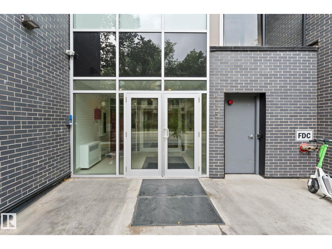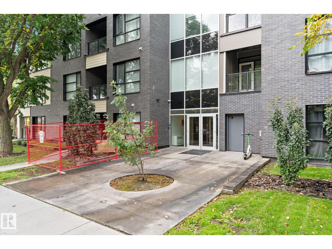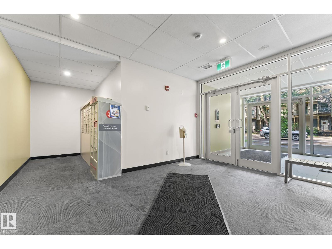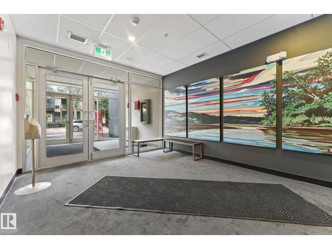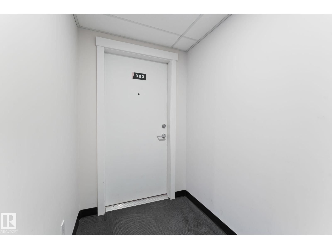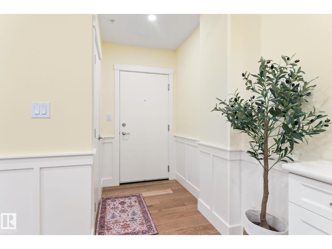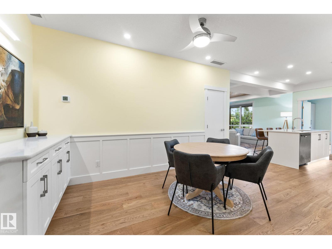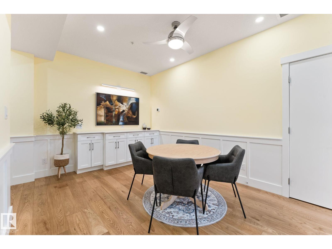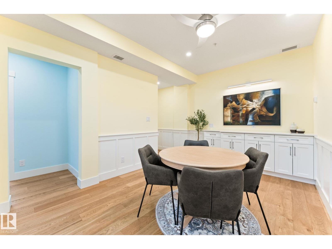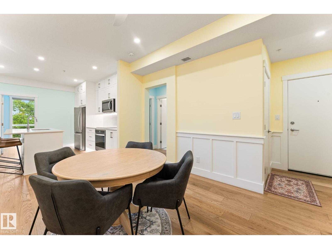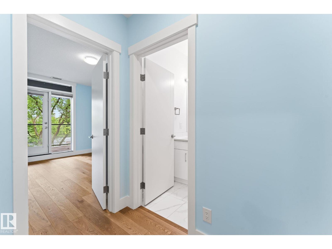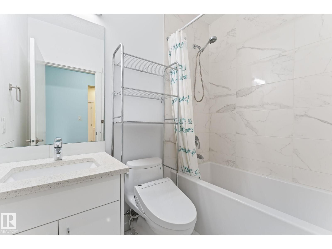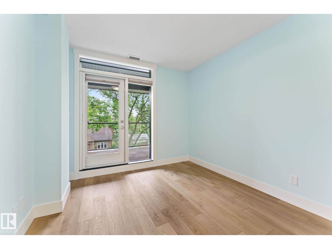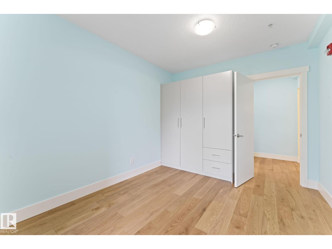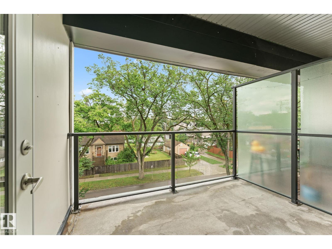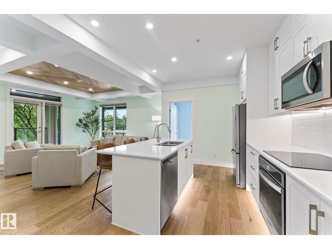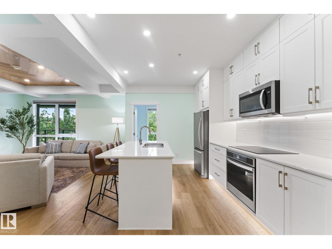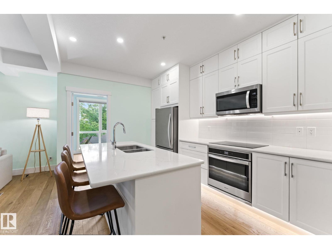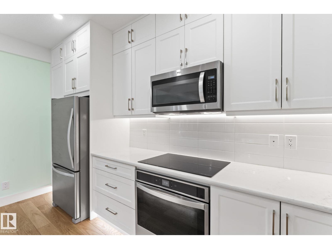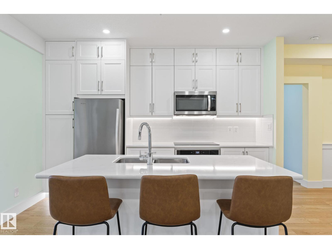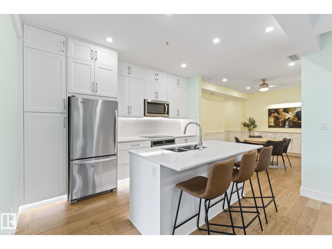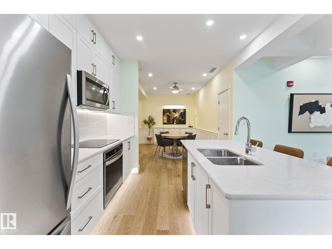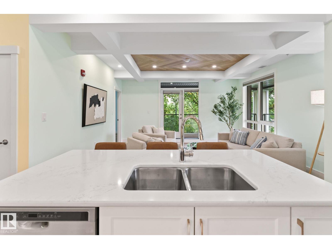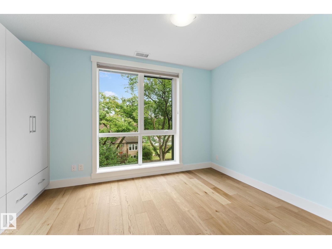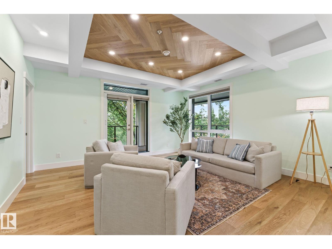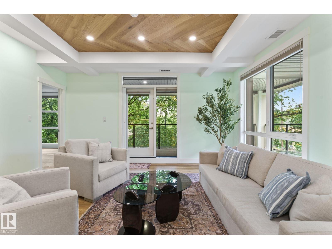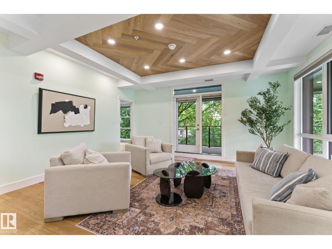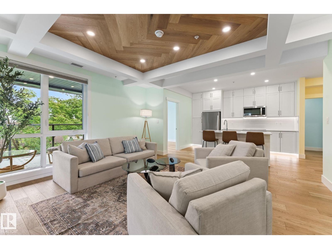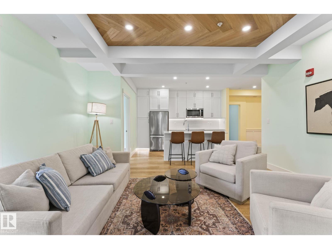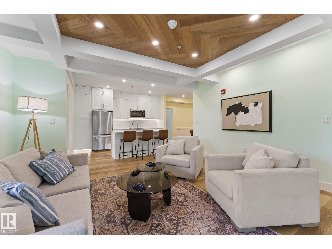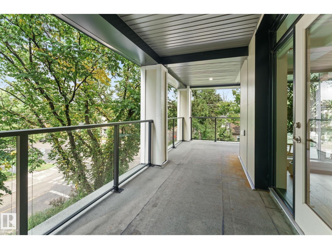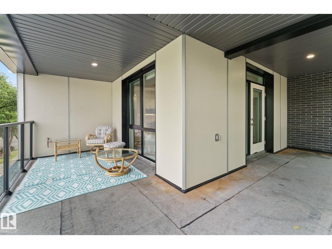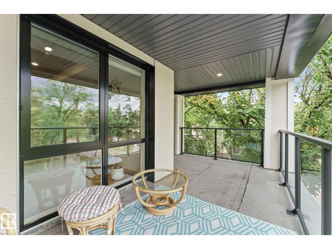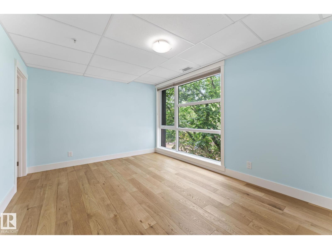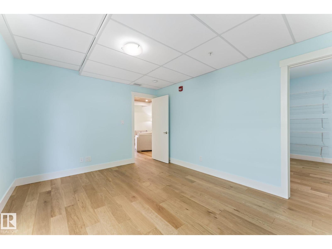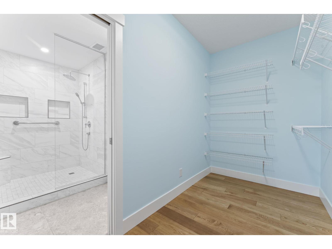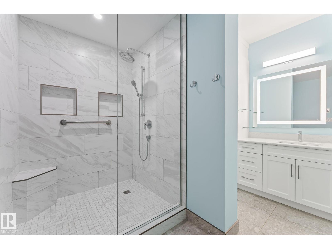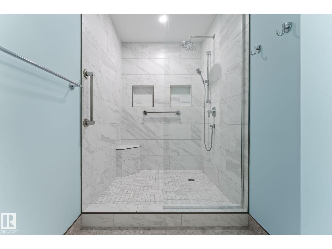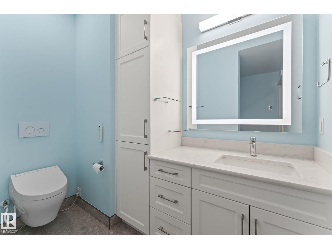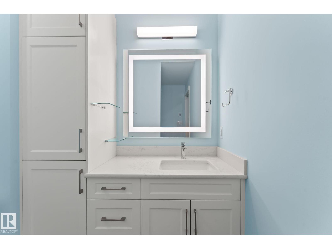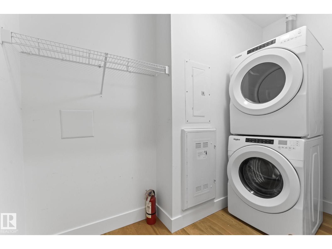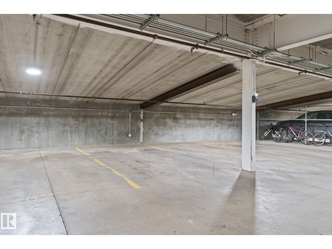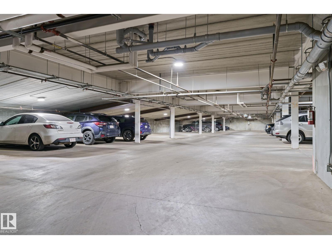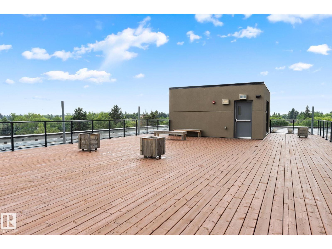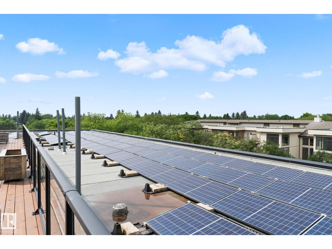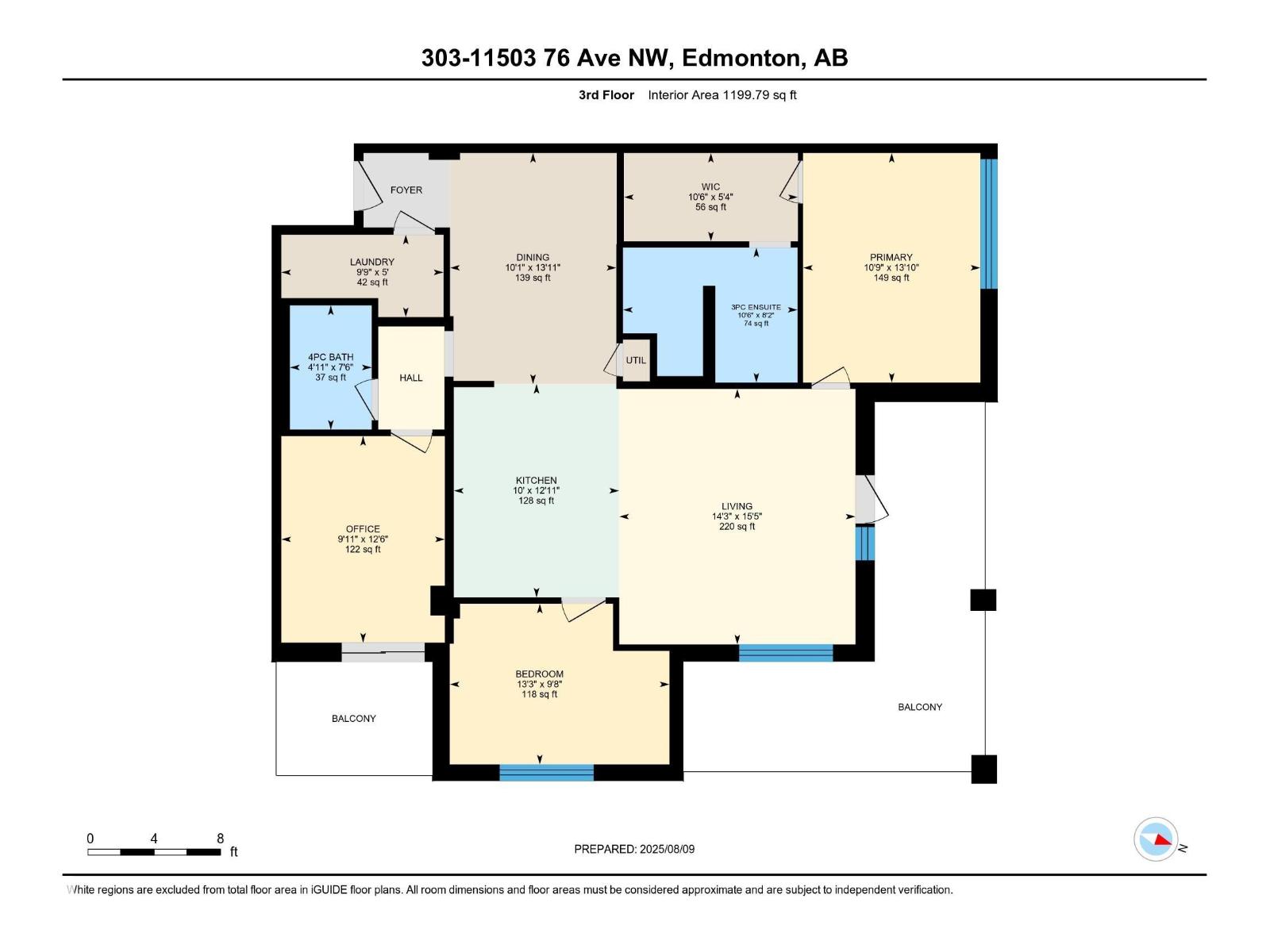#303 11503 76 Av Nw Edmonton, Alberta T6G 0K6
$649,999Maintenance, Exterior Maintenance, Heat, Insurance, Common Area Maintenance, Landscaping, Other, See Remarks, Property Management, Water
$723.45 Monthly
Maintenance, Exterior Maintenance, Heat, Insurance, Common Area Maintenance, Landscaping, Other, See Remarks, Property Management, Water
$723.45 MonthlyWelcome to a rare opportunity in one of Edmonton’s most coveted communities. This impeccably designed 3-bedroom, 2-bathroom residence offers a seamless blend of sophistication, comfort, and eco-conscious innovation, just moments from the University of Alberta Hospital, LRT, and the serene river valley trails. Inside, refined finishes set the tone: rich engineered hardwood floors, luxurious Toto Japanese toilets, and central air conditioning for year-round comfort. The expansive wrap-around patio invites morning coffee or evening unwinding, framed by the quiet elegance of Belgravia. Built from concrete and steel, this exclusive building is powered by solar energy and enhanced with geothermal heating and cooling-delivering efficiency 30% above national standards. Residents enjoy two secure underground parking stalls, pet-friendly living, and access to a breathtaking rooftop patio. A residence of this calibre offers not just a home, but a statement, where prestige meets convenience in the heart of Edmonton. (id:46923)
Property Details
| MLS® Number | E4452341 |
| Property Type | Single Family |
| Neigbourhood | Belgravia |
| Amenities Near By | Golf Course, Playground, Public Transit, Schools, Shopping, Ski Hill |
| Features | Corner Site, Lane, Closet Organizers |
| Parking Space Total | 2 |
| Structure | Deck |
Building
| Bathroom Total | 2 |
| Bedrooms Total | 3 |
| Amenities | Ceiling - 9ft |
| Appliances | Dishwasher, Dryer, Garage Door Opener, Microwave Range Hood Combo, Oven - Built-in, Refrigerator, Stove, Washer |
| Basement Type | None |
| Constructed Date | 2019 |
| Construction Status | Insulation Upgraded |
| Cooling Type | Central Air Conditioning |
| Fire Protection | Sprinkler System-fire |
| Heating Type | Heat Pump |
| Size Interior | 1,200 Ft2 |
| Type | Apartment |
Parking
| Heated Garage | |
| Underground |
Land
| Acreage | No |
| Fence Type | Fence |
| Land Amenities | Golf Course, Playground, Public Transit, Schools, Shopping, Ski Hill |
| Size Irregular | 57.74 |
| Size Total | 57.74 M2 |
| Size Total Text | 57.74 M2 |
Rooms
| Level | Type | Length | Width | Dimensions |
|---|---|---|---|---|
| Main Level | Living Room | 14'3" x 15'5" | ||
| Main Level | Dining Room | 10'1" x 13'11 | ||
| Main Level | Kitchen | 10' x 12'11" | ||
| Main Level | Primary Bedroom | 10'9" x 13'10 | ||
| Main Level | Bedroom 2 | 13'3" x 9'8" | ||
| Main Level | Bedroom 3 | 9'11" x 12'6" | ||
| Main Level | Laundry Room | 9'9" x 5' |
https://www.realtor.ca/real-estate/28715251/303-11503-76-av-nw-edmonton-belgravia
Contact Us
Contact us for more information
Lydia Probert
Associate
10546 106 St
Edmonton, Alberta T5H 2X6
(780) 777-7171

