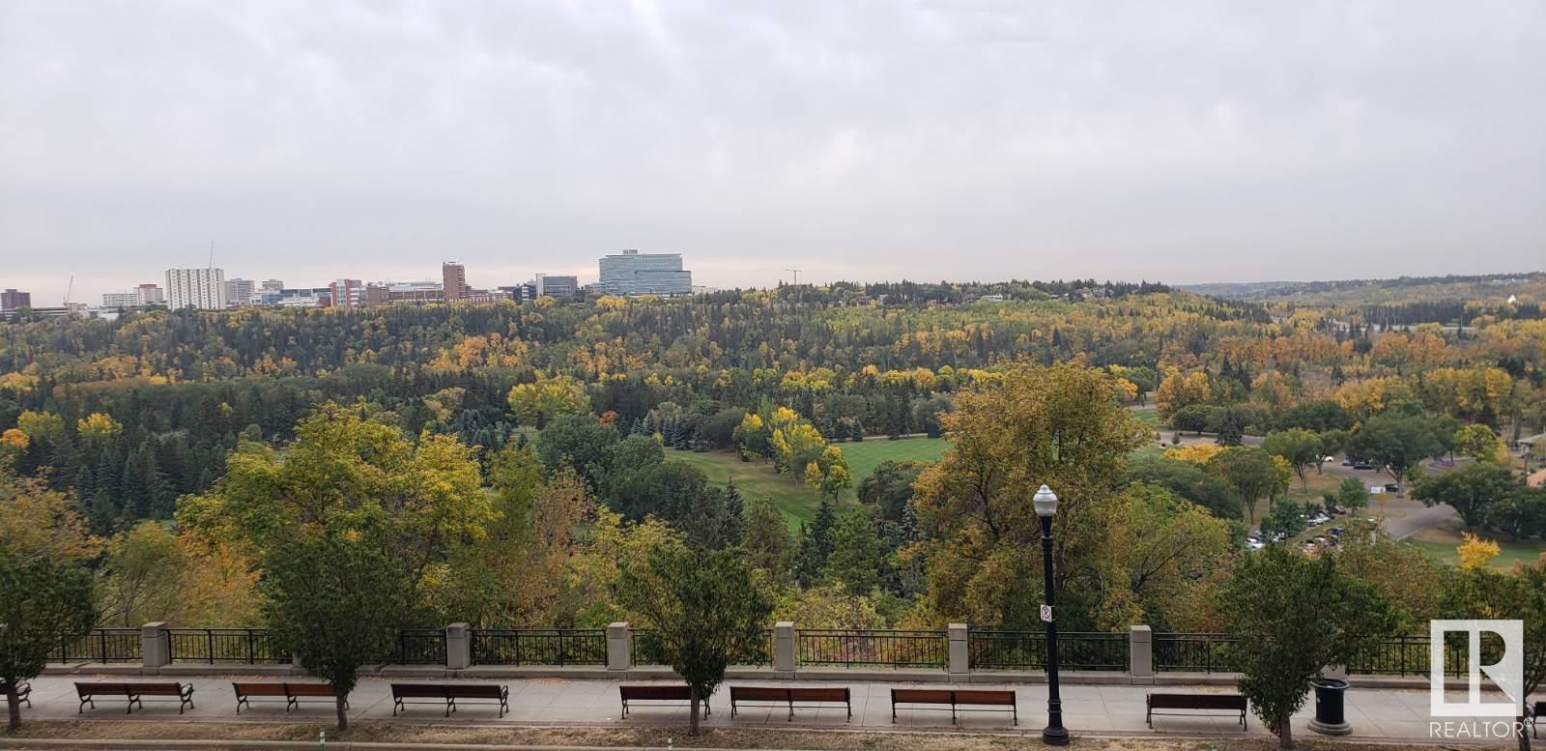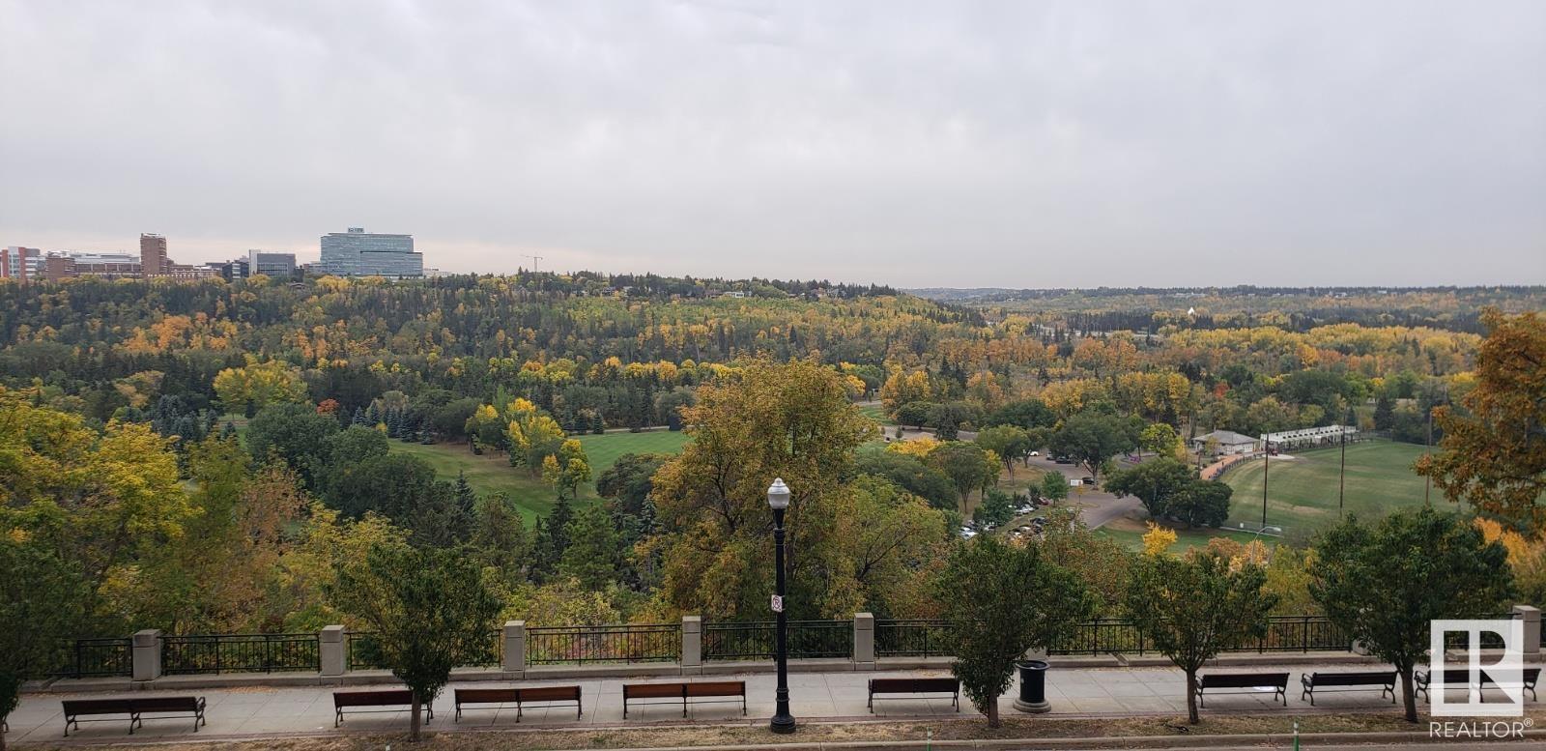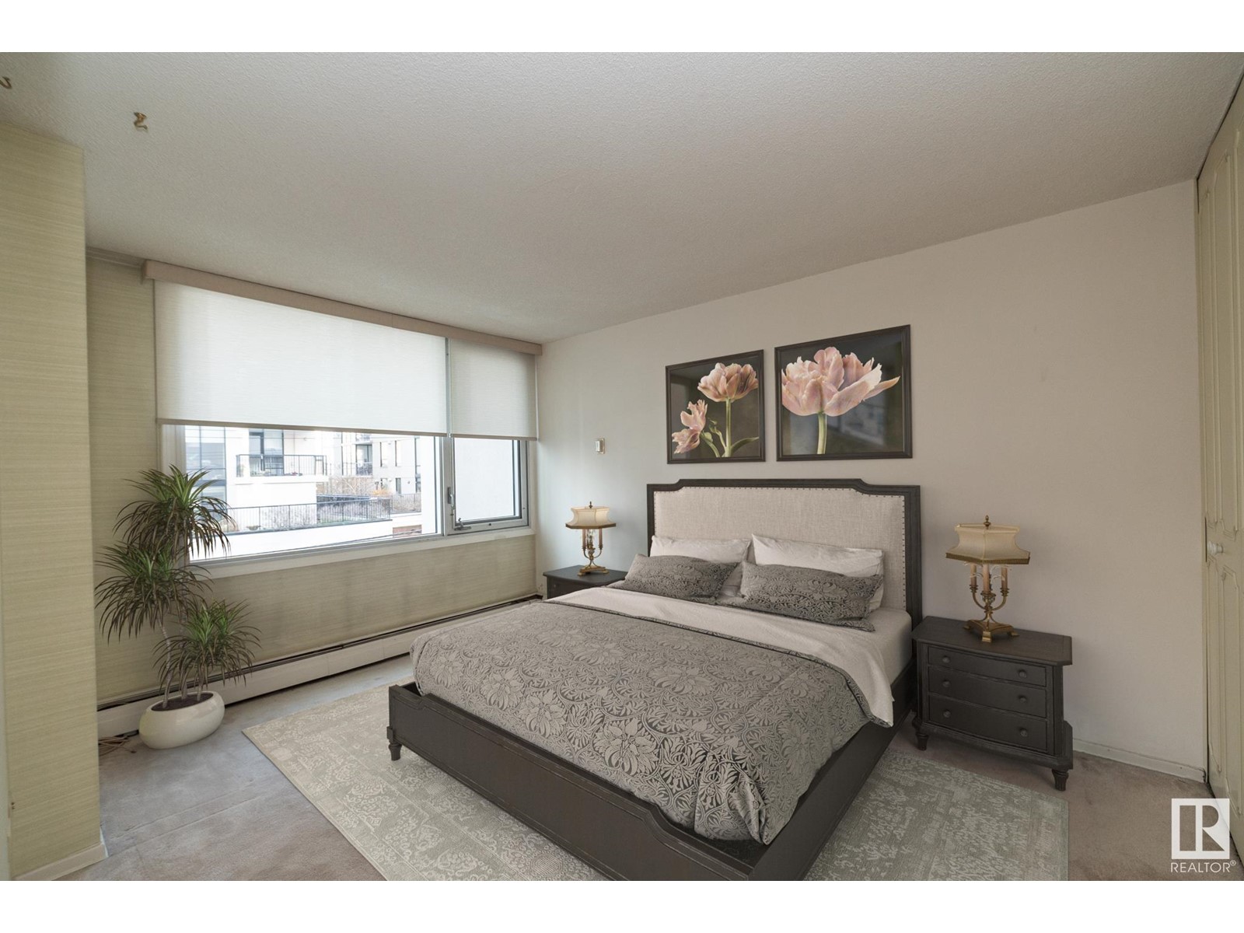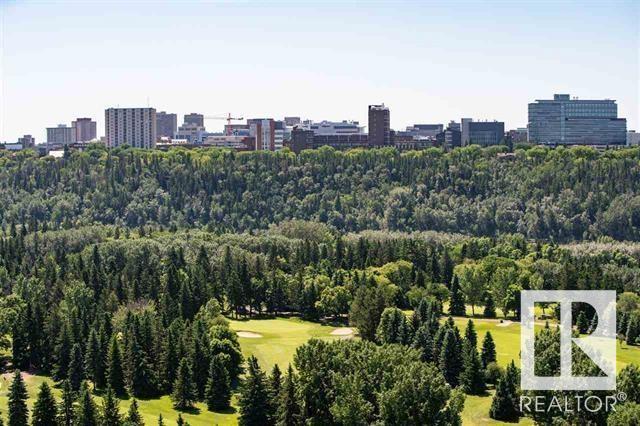#303 11920 100 Av Nw Edmonton, Alberta T5K 0K5
$399,000Maintenance, Caretaker, Electricity, Exterior Maintenance, Heat, Insurance, Common Area Maintenance, Landscaping, Other, See Remarks, Property Management, Water
$1,459.89 Monthly
Maintenance, Caretaker, Electricity, Exterior Maintenance, Heat, Insurance, Common Area Maintenance, Landscaping, Other, See Remarks, Property Management, Water
$1,459.89 MonthlyOutstanding Opportunity & Value Eleven years have passed since the last comparable unit in this complex was offered at such a bagin price. The Fairmont offers Sweeping river valley views, prime location along the promenade, overlooks the Victoria golf course and is walking distance to a wide range of services. Adding to the appeal is a broader range of inhouse amenities that rivals any other building in the area. This two bedroom plus den and two full bath condo is spacious and well laid out. Extensive use of large windows throughout the space floods the suit with natural light . The two large balconies have sliding glass panels which extend their use to three seasons. In addition to lots of storage within the suite there is another private storage closet on the same floor in the common area. The two side by side underground stalls are close to the elevator for added convenience. Virtual staging used in presentation. (id:46923)
Property Details
| MLS® Number | E4413727 |
| Property Type | Single Family |
| Neigbourhood | Oliver |
| AmenitiesNearBy | Golf Course, Public Transit, Shopping |
| Features | Flat Site, Paved Lane, Lane, No Animal Home, No Smoking Home |
| ParkingSpaceTotal | 2 |
| PoolType | Indoor Pool |
| ViewType | Valley View |
Building
| BathroomTotal | 2 |
| BedroomsTotal | 2 |
| Appliances | Dishwasher, Garage Door Opener Remote(s), Hood Fan, Intercom, Refrigerator, Stove, Window Coverings |
| BasementType | None |
| ConstructedDate | 1970 |
| FireProtection | Smoke Detectors |
| HeatingType | Baseboard Heaters |
| SizeInterior | 1759.6841 Sqft |
| Type | Apartment |
Parking
| Indoor | |
| Heated Garage | |
| Parkade |
Land
| Acreage | No |
| LandAmenities | Golf Course, Public Transit, Shopping |
Rooms
| Level | Type | Length | Width | Dimensions |
|---|---|---|---|---|
| Main Level | Living Room | 5.19 m | 4.48 m | 5.19 m x 4.48 m |
| Main Level | Dining Room | 4.47 m | 4.28 m | 4.47 m x 4.28 m |
| Main Level | Kitchen | 3.89 m | 2.47 m | 3.89 m x 2.47 m |
| Main Level | Den | 4.37 m | 3.8 m | 4.37 m x 3.8 m |
| Main Level | Primary Bedroom | 5.38 m | 3.71 m | 5.38 m x 3.71 m |
| Main Level | Bedroom 2 | 4.07 m | 3.11 m | 4.07 m x 3.11 m |
https://www.realtor.ca/real-estate/27655208/303-11920-100-av-nw-edmonton-oliver
Interested?
Contact us for more information
Rick A. Conlon
Associate
200-10835 124 St Nw
Edmonton, Alberta T5M 0H4
Brianna R. Warwick
Associate
200-10835 124 St Nw
Edmonton, Alberta T5M 0H4
































