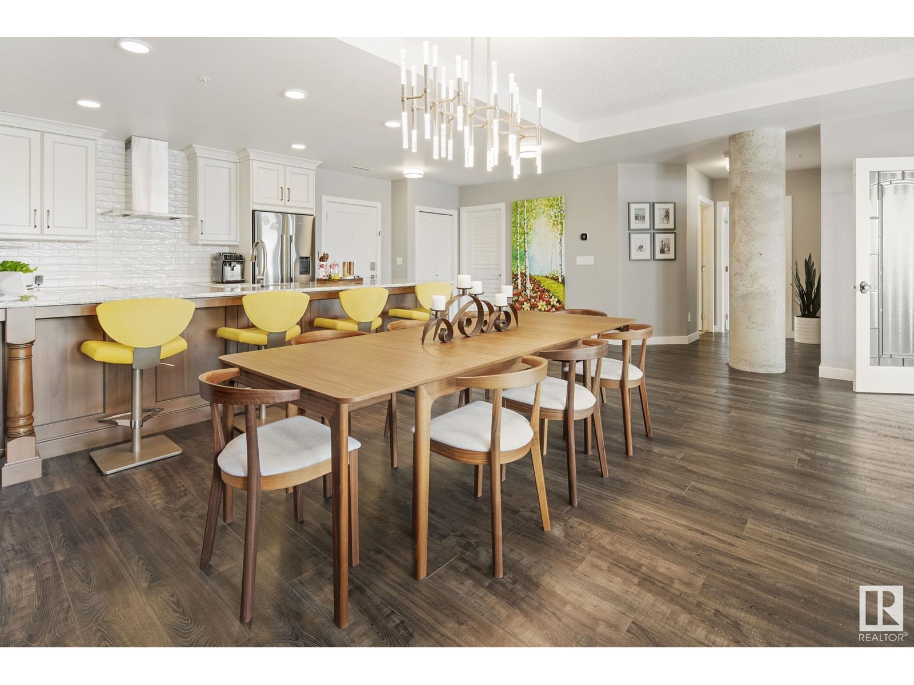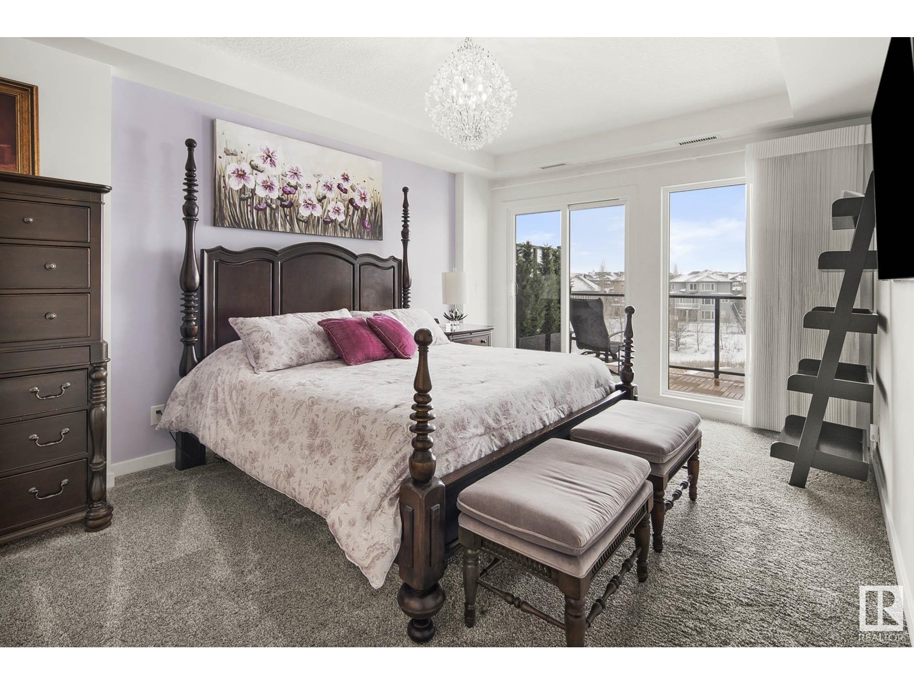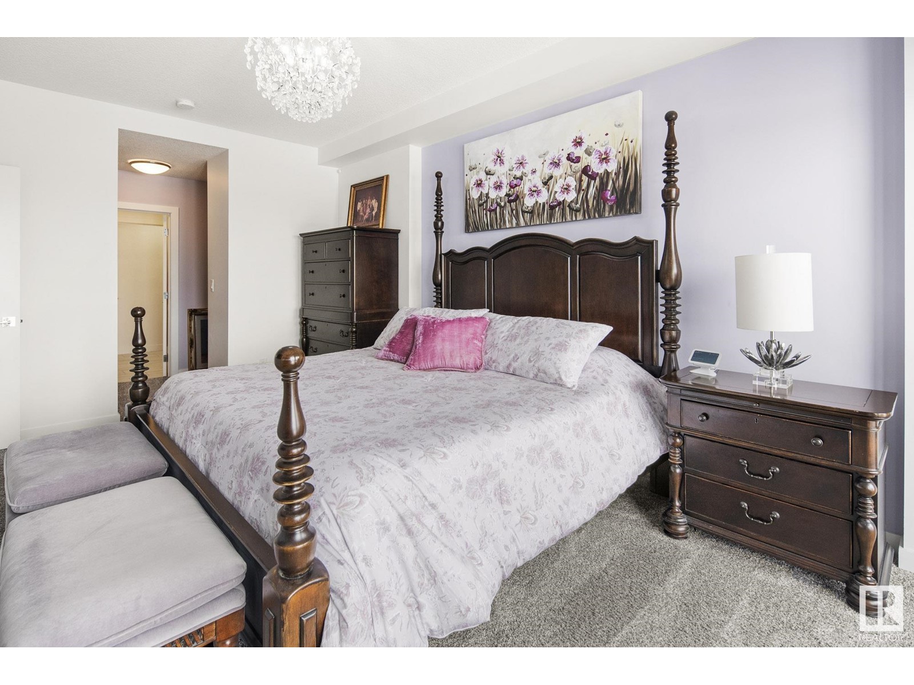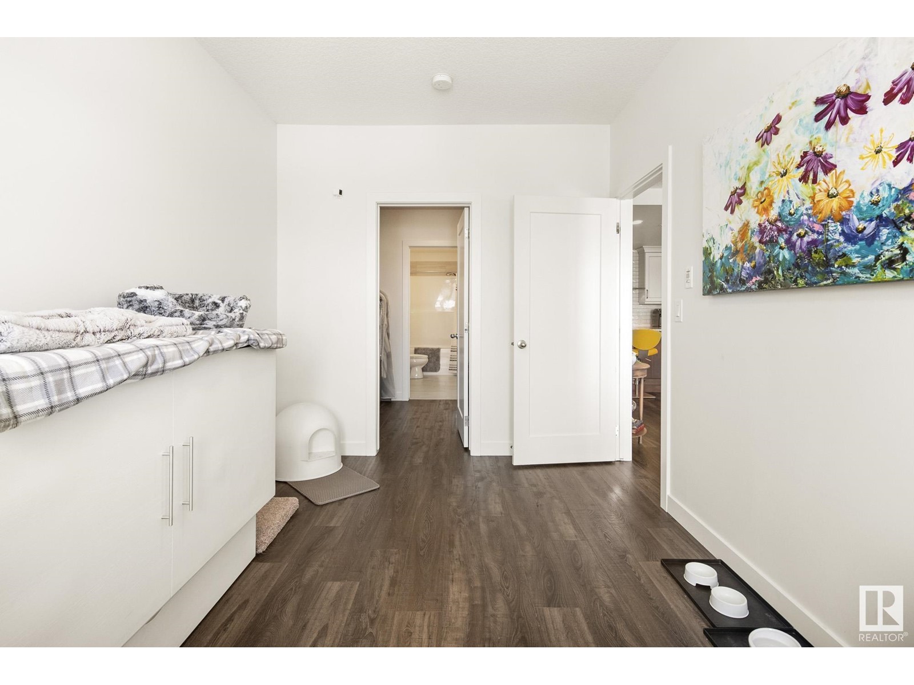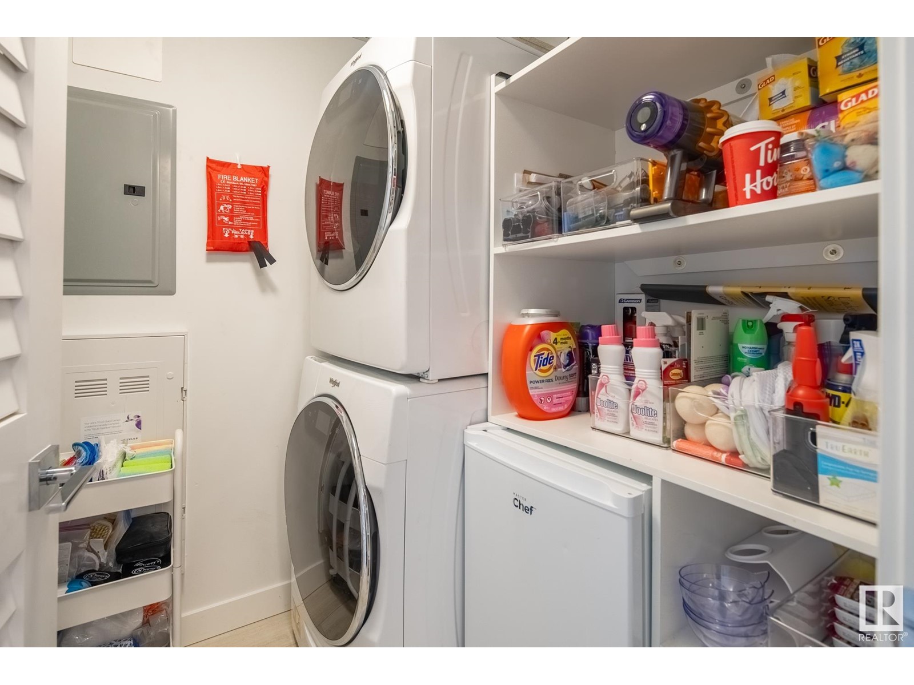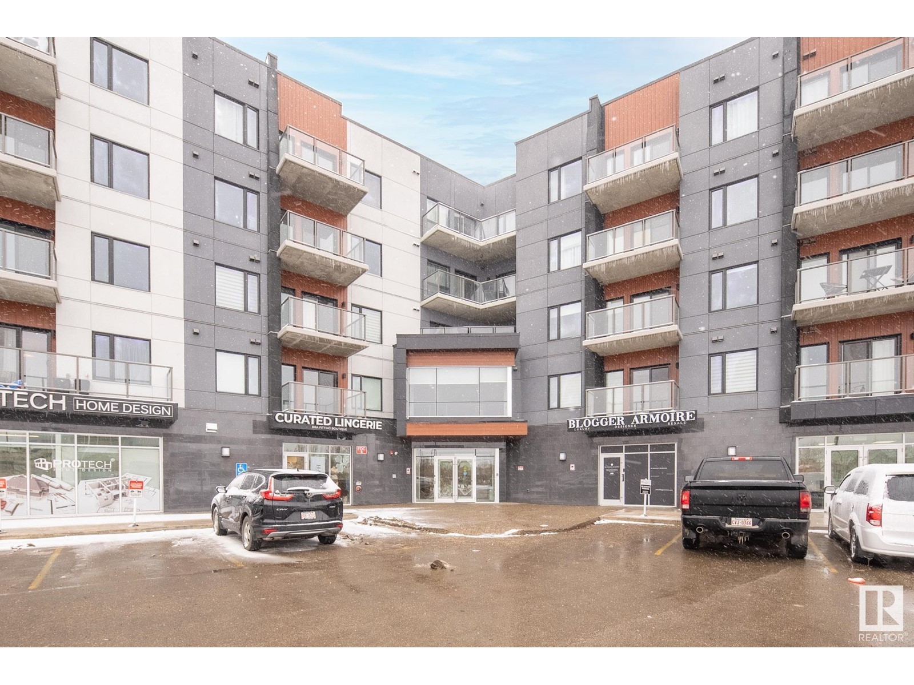#303 1316 Windermere Wy Sw Edmonton, Alberta T6W 0P1
$675,000Maintenance, Exterior Maintenance, Heat, Insurance, Common Area Maintenance, Property Management, Other, See Remarks, Water
$859.03 Monthly
Maintenance, Exterior Maintenance, Heat, Insurance, Common Area Maintenance, Property Management, Other, See Remarks, Water
$859.03 MonthlyWelcome to luxury living in Upper Windermere! This stunning 1600+ sqft unit offers 2 spacious bedrooms, each with walk-in closets and private ensuites, plus a bright third bedroom with French doors. The fully upgraded Kitchen Kraft kitchen features top-of-the-line appliances, a built-in pantry, and an oversized island perfect for entertaining. Enjoy west-facing windows & dual balconies with breathtaking pond views, complemented by motorized Hunter Douglas vertical dual shades for effortless control & Lutron Smart Lighting throughout. Open-concept living and dining areas exude sophistication, custom built-in cabinets enhance the second walk-in closet and master ensuite, which is plumbed for a bathtub. Additional upgrades include an advanced humidity and filtration system (2025) and floating deck flooring. 2 titled underground parking stalls and 2 titled cage storage units, providing ample space and convenience. Walking distance to the Currents of Windermere, offering shopping, dining, and entertainment. (id:46923)
Property Details
| MLS® Number | E4428748 |
| Property Type | Single Family |
| Neigbourhood | Windermere |
| Amenities Near By | Airport, Park, Golf Course, Schools, Shopping |
| Features | See Remarks, Closet Organizers |
| Parking Space Total | 2 |
| Structure | Deck |
Building
| Bathroom Total | 3 |
| Bedrooms Total | 3 |
| Amenities | Ceiling - 10ft |
| Appliances | Dishwasher, Freezer, Hood Fan, Refrigerator, Washer/dryer Stack-up, Stove, Window Coverings |
| Basement Type | None |
| Constructed Date | 2019 |
| Half Bath Total | 1 |
| Heating Type | Coil Fan, Heat Pump |
| Size Interior | 1,624 Ft2 |
| Type | Apartment |
Parking
| Heated Garage | |
| Underground |
Land
| Acreage | No |
| Land Amenities | Airport, Park, Golf Course, Schools, Shopping |
| Size Irregular | 72.05 |
| Size Total | 72.05 M2 |
| Size Total Text | 72.05 M2 |
Rooms
| Level | Type | Length | Width | Dimensions |
|---|---|---|---|---|
| Main Level | Living Room | Measurements not available | ||
| Main Level | Dining Room | Measurements not available | ||
| Main Level | Kitchen | Measurements not available | ||
| Main Level | Primary Bedroom | 17'1" x 11'11 | ||
| Main Level | Bedroom 2 | 14'10" x 9' | ||
| Main Level | Bedroom 3 | 13'10" x 8'5' |
https://www.realtor.ca/real-estate/28113937/303-1316-windermere-wy-sw-edmonton-windermere
Contact Us
Contact us for more information
Sanshira Riep
Associate
www.linkedin.com/in/sanshira-riep-485031187/
www.instagram.com/sanshirariep/
3400-10180 101 St Nw
Edmonton, Alberta T5J 3S4
(855) 623-6900










