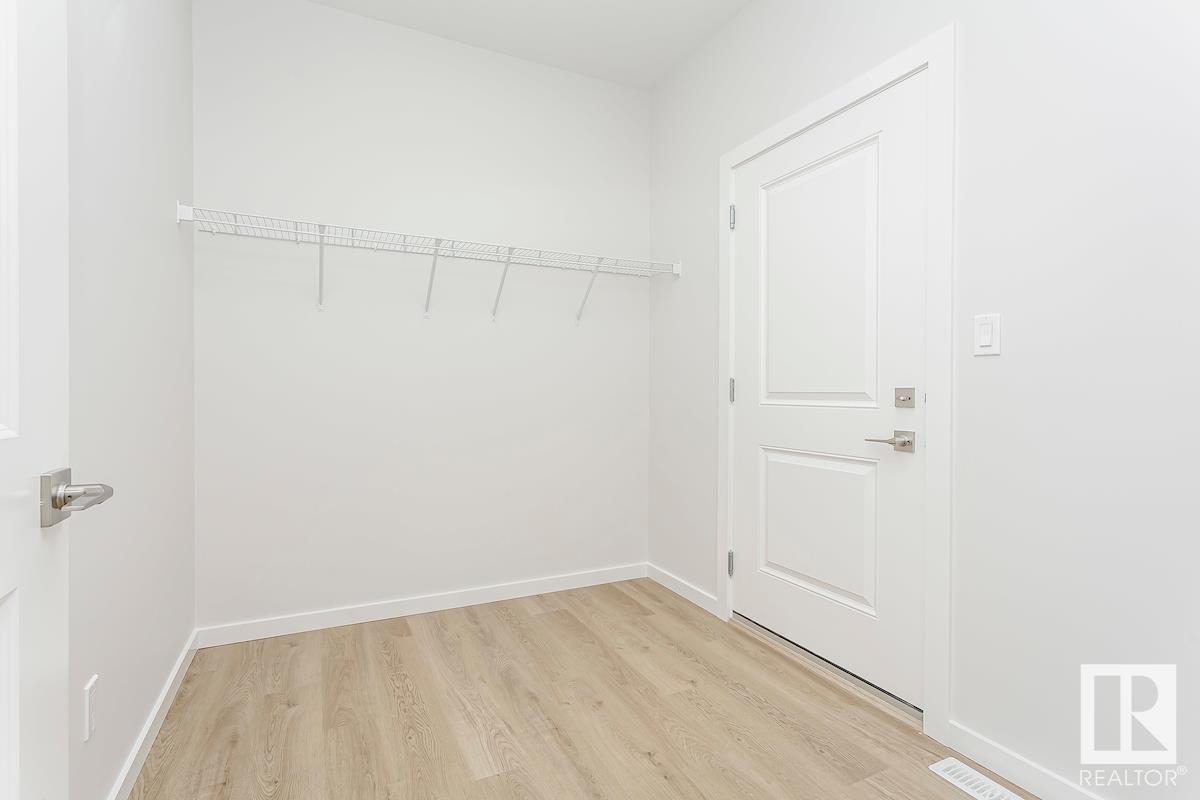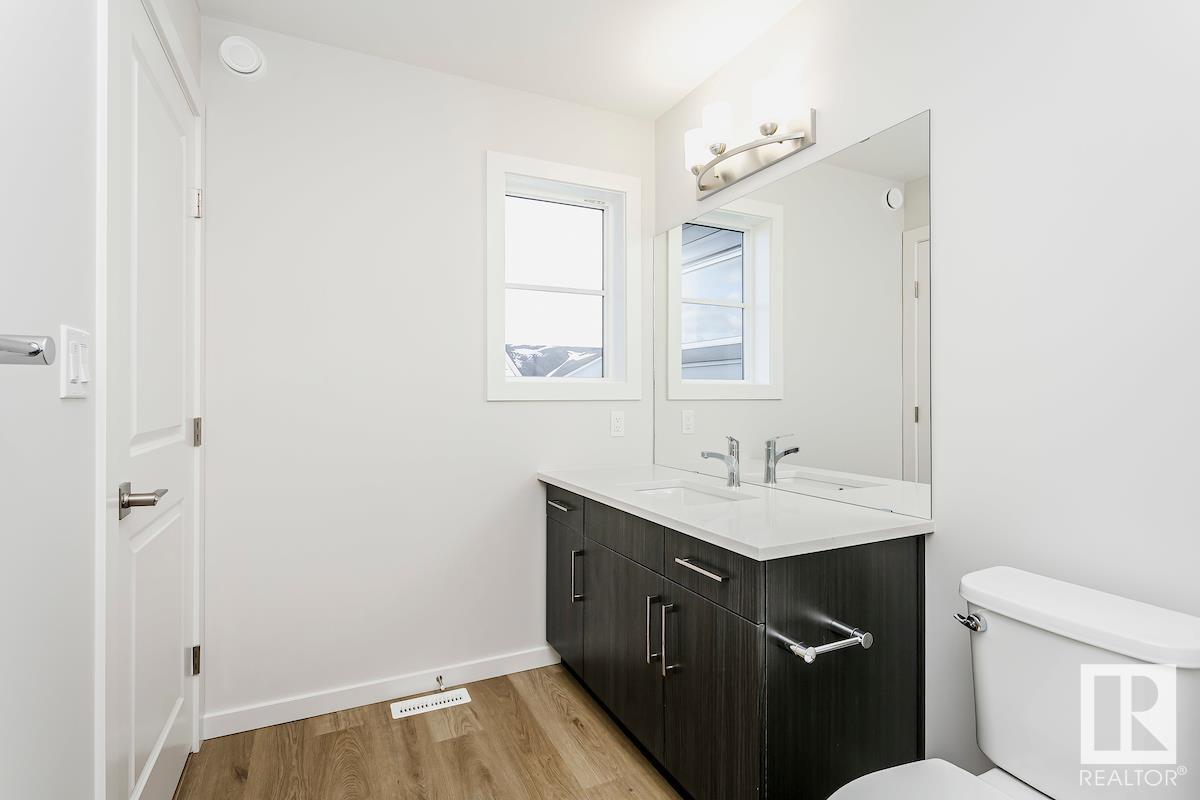303 174 Av Nw Edmonton, Alberta T5Z 2M3
$574,900
Marquis West is a way from the hustle and bustle, yet close to Edmonton’s main ring road for amenities and commuting. This stunning home has a 9’ main floor with an open to above great room which includes a 50” linear electric fireplace. The beautiful L-Shaped kitchen at the rear of the home is bright and features quartz counters and a nice size island. As you reach the second floor, you'll discover a bridge leading over the great room towards the primary bedroom. A side entrance is included for a potential development, with the basement ceiling height upgraded to 9’, for a more spacious feel. The flex room on the main floor is perfect for an office or playroom for the little ones. You will find metal spindle railing on the main and second floor. Upstairs you will find 3 bedrooms and a central bonus room area that overlooks the great room below. The primary bedroom is private with a 5-piece ensuite & includes double sinks in the vanity, 60” Tub and a 48” wide shower with tiled walls. (id:46923)
Property Details
| MLS® Number | E4421076 |
| Property Type | Single Family |
| Neigbourhood | Marquis |
| Features | Corner Site, No Animal Home, No Smoking Home, Level |
| Parking Space Total | 4 |
Building
| Bathroom Total | 3 |
| Bedrooms Total | 3 |
| Amenities | Ceiling - 9ft |
| Appliances | Stove |
| Basement Development | Unfinished |
| Basement Type | Full (unfinished) |
| Constructed Date | 2025 |
| Construction Style Attachment | Detached |
| Fireplace Fuel | Electric |
| Fireplace Present | Yes |
| Fireplace Type | Insert |
| Half Bath Total | 1 |
| Heating Type | Forced Air |
| Stories Total | 2 |
| Size Interior | 2,072 Ft2 |
| Type | House |
Parking
| Attached Garage |
Land
| Acreage | No |
Rooms
| Level | Type | Length | Width | Dimensions |
|---|---|---|---|---|
| Main Level | Dining Room | 3.05 m | 3.15 m | 3.05 m x 3.15 m |
| Main Level | Kitchen | 3.92 m | 4.07 m | 3.92 m x 4.07 m |
| Main Level | Great Room | 3.96 m | 4.7 m | 3.96 m x 4.7 m |
| Upper Level | Primary Bedroom | 3.66 m | 4.62 m | 3.66 m x 4.62 m |
| Upper Level | Bedroom 2 | 3.2 m | 3 m | 3.2 m x 3 m |
| Upper Level | Bedroom 3 | 3.25 m | 3.71 m | 3.25 m x 3.71 m |
| Upper Level | Bonus Room | 4.21 m | 4.01 m | 4.21 m x 4.01 m |
https://www.realtor.ca/real-estate/27902205/303-174-av-nw-edmonton-marquis
Contact Us
Contact us for more information

Jeff D. Jackson
Broker
10160 103 St Nw
Edmonton, Alberta T5J 0X6
(587) 602-3307
























