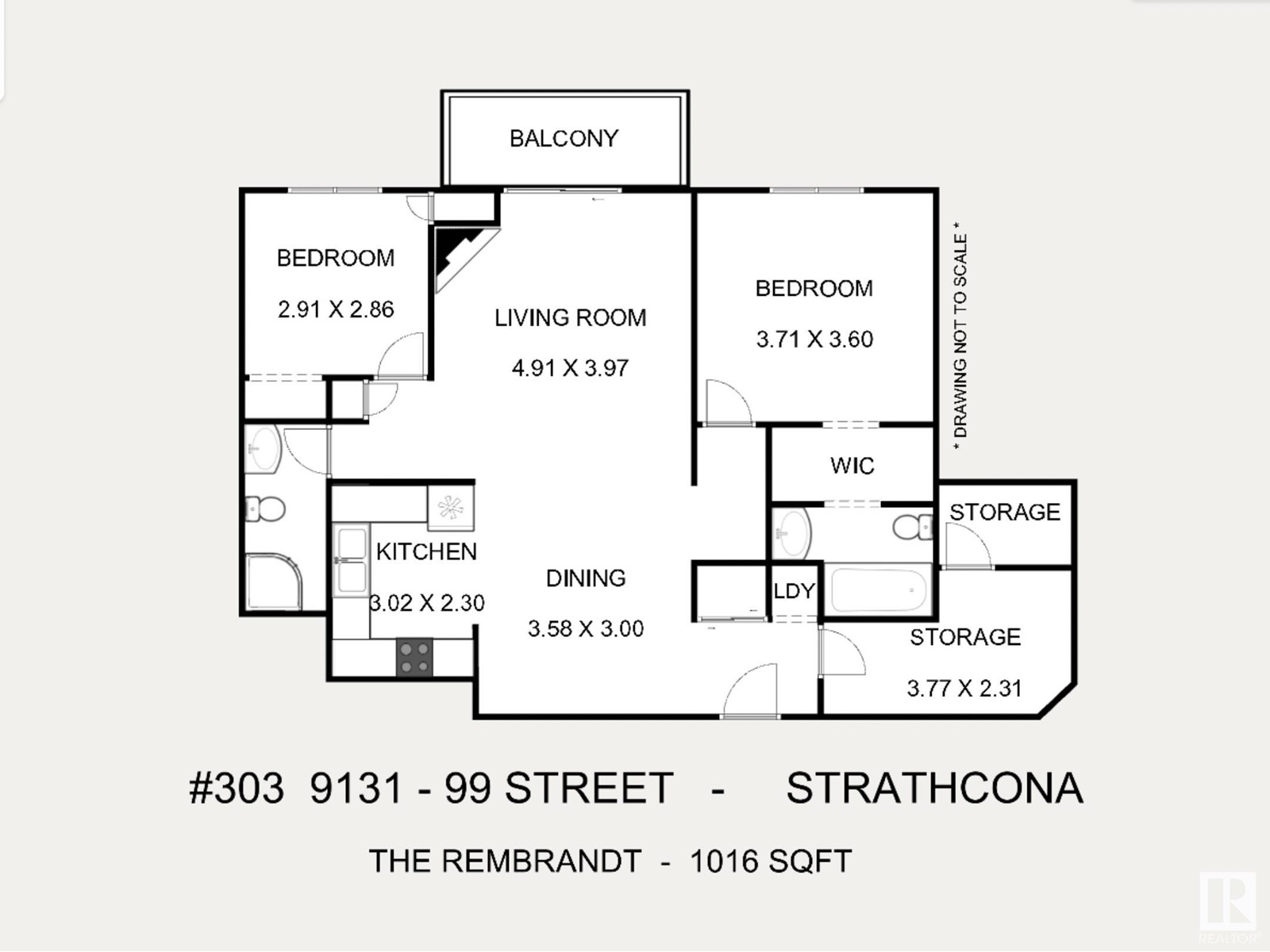#303 9131 99 St Nw Edmonton, Alberta T6E 3V9
$279,900Maintenance, Electricity, Heat, Insurance, Common Area Maintenance, Other, See Remarks, Water
$812.89 Monthly
Maintenance, Electricity, Heat, Insurance, Common Area Maintenance, Other, See Remarks, Water
$812.89 MonthlyMODERN STRATHCONA CONDO WITH EAST-FACING BALCONY AND PRIME LOCATION Live steps from Mill Creek Ravine, river valley trails, and local favourites like The Colombian, Made by Marcus, and Frank’s in this updated 2 bed, 2 bath, 1,016 sqft condo in The Rembrandt. With easy access to the U of A, Whyte Ave, downtown, and LRT, the location offers walkability and lifestyle. Inside, enjoy a bright, open layout with a sunny east-facing balcony, perfect for morning coffee or evening BBQs. The kitchen was fully renovated in 2023 with solid walnut butcher block countertops, new cabinets, stainless steel appliances, and a tile backsplash. The primary suite features a 3-piece ensuite, while the second bedroom sits next to a full bath, ideal for guests or a home office. You’ll love the luxury vinyl plank flooring, updated trim, LED lighting, and fresh finishes throughout. Extras include in-suite laundry, excellent storage, and underground parking. Move-in ready and beautifully maintained. Welcome home! (id:46923)
Property Details
| MLS® Number | E4428866 |
| Property Type | Single Family |
| Neigbourhood | Strathcona |
| Amenities Near By | Public Transit, Schools, Shopping, Ski Hill |
| Features | See Remarks, Lane |
Building
| Bathroom Total | 2 |
| Bedrooms Total | 2 |
| Appliances | Dishwasher, Garage Door Opener Remote(s), Garage Door Opener, Microwave Range Hood Combo, Refrigerator, Washer/dryer Stack-up, Stove, Window Coverings |
| Basement Type | None |
| Constructed Date | 1993 |
| Cooling Type | Central Air Conditioning |
| Heating Type | Forced Air |
| Size Interior | 1,017 Ft2 |
| Type | Apartment |
Parking
| Heated Garage | |
| Parkade | |
| Stall | |
| Underground |
Land
| Acreage | No |
| Land Amenities | Public Transit, Schools, Shopping, Ski Hill |
| Size Irregular | 69.45 |
| Size Total | 69.45 M2 |
| Size Total Text | 69.45 M2 |
Rooms
| Level | Type | Length | Width | Dimensions |
|---|---|---|---|---|
| Main Level | Living Room | 4.913 m | 3.968 m | 4.913 m x 3.968 m |
| Main Level | Dining Room | 3.579 m | 2.996 m | 3.579 m x 2.996 m |
| Main Level | Kitchen | 3.018 m | 2.297 m | 3.018 m x 2.297 m |
| Main Level | Primary Bedroom | 3.712 m | 3.596 m | 3.712 m x 3.596 m |
| Main Level | Bedroom 2 | 2.905 m | 2.863 m | 2.905 m x 2.863 m |
https://www.realtor.ca/real-estate/28116997/303-9131-99-st-nw-edmonton-strathcona
Contact Us
Contact us for more information

Sara J. Kalke
Associate
(780) 447-1695
www.sarakalke.com/
www.facebook.com/sarakalkerealtor
www.facebook.com/sarakalke
200-10835 124 St Nw
Edmonton, Alberta T5M 0H4
(780) 488-4000
(780) 447-1695







































