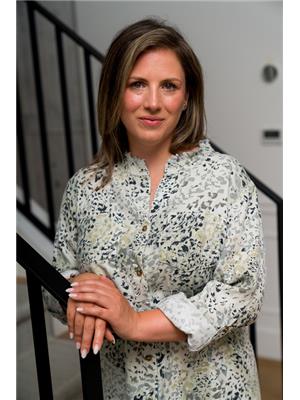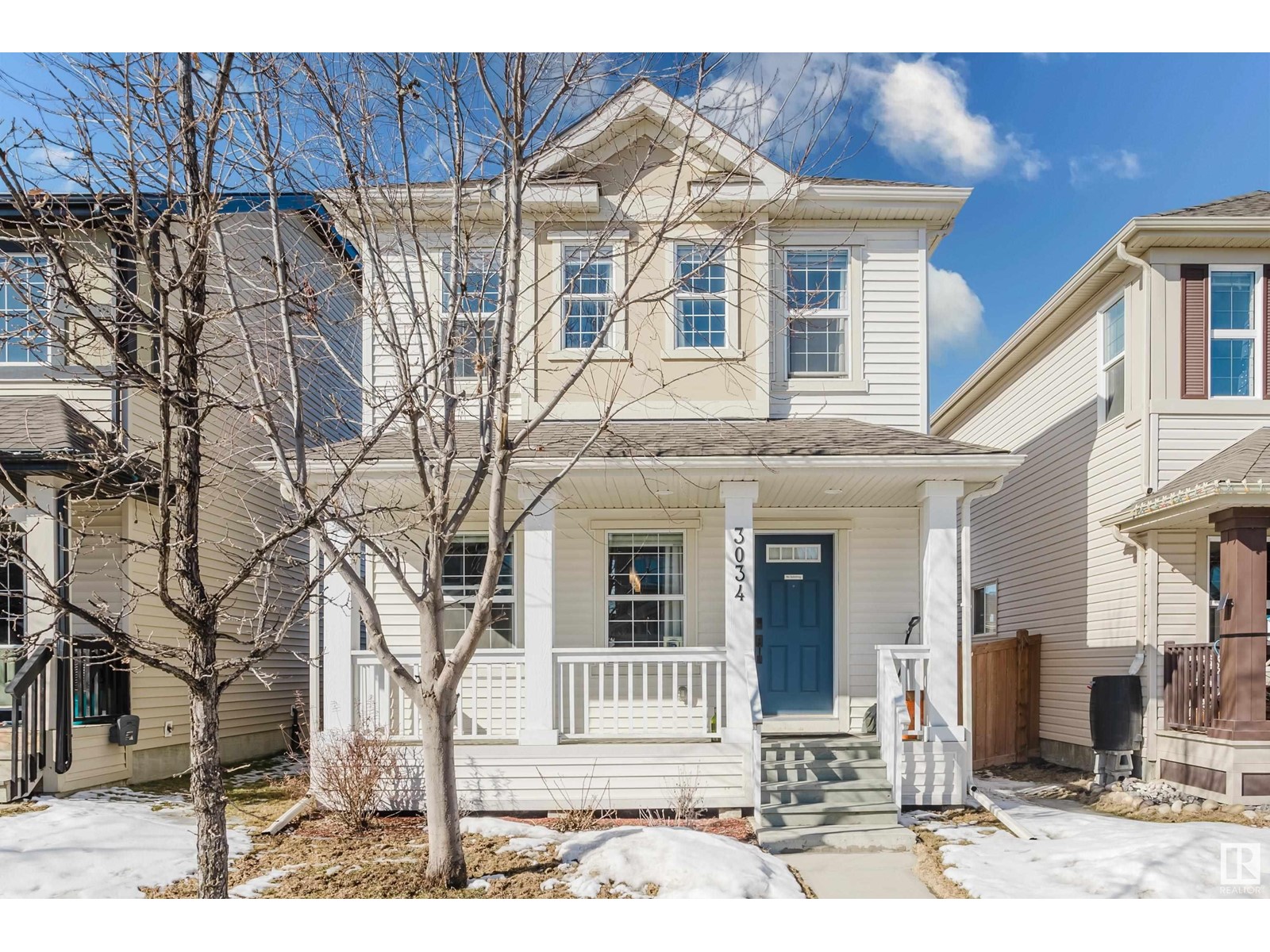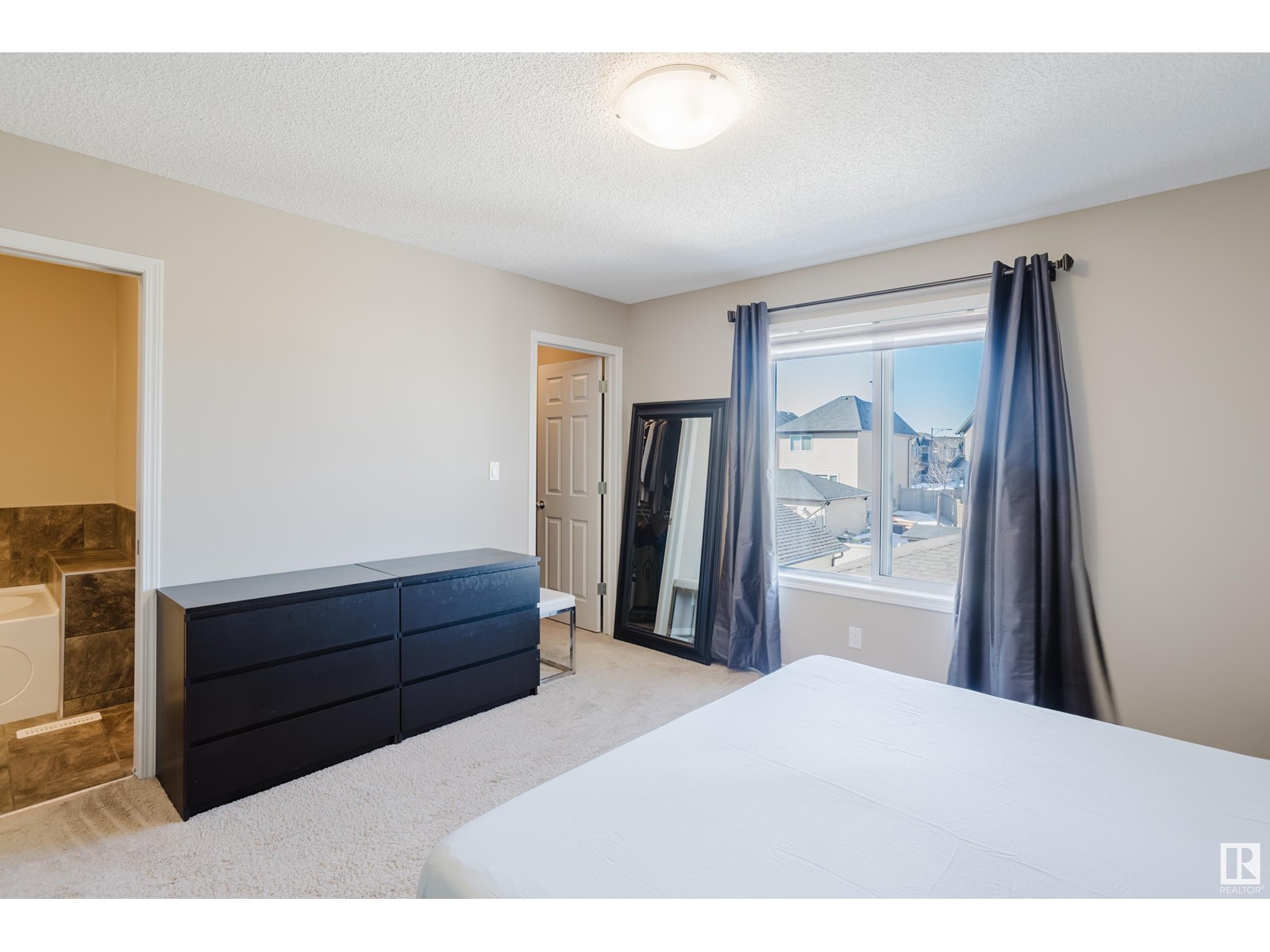3034 Carpenter Ld Sw Edmonton, Alberta T6W 2Z1
$500,000
Wow! This stunning two-story home sits in the heart of charming Chappelle, tucked away in a peaceful spot yet steps from shopping/schools. A front veranda greets you, setting the tone for what’s inside. Step through and prepare to be wowed by a one-of-a-kind floor plan packed with thoughtful details. The spacious great room, complete with gleaming HW floors, an electric FP, and built-in shelving. Just a quick step up, the kitchen steals the show with its generous cabinetry, sleek island, quartz counters, pantry, and SS appliances. Adjacent, the roomy dining room, while a convenient 2pcs powder room sits smartly by the back door. A striking curved staircase that sweeps up to the second floor. First the primary is pure luxury—think walk-in closet and a lavish 5pc bath. 2 more good sized rooms. Unique open to below design allows for lots natural light. Out back, yard is fully fences and landscaped ready to enjoy. Double garage (2022) and Air conditioning (2023) are recent updates to the home! (id:46923)
Property Details
| MLS® Number | E4428537 |
| Property Type | Single Family |
| Neigbourhood | Chappelle Area |
| Amenities Near By | Schools |
| Features | Lane, No Animal Home, No Smoking Home |
| Parking Space Total | 3 |
| Structure | Deck |
Building
| Bathroom Total | 3 |
| Bedrooms Total | 3 |
| Appliances | Dishwasher, Dryer, Garage Door Opener Remote(s), Garage Door Opener, Hood Fan, Refrigerator, Stove, Washer, Window Coverings |
| Basement Development | Unfinished |
| Basement Type | Full (unfinished) |
| Constructed Date | 2014 |
| Construction Style Attachment | Detached |
| Cooling Type | Central Air Conditioning |
| Half Bath Total | 1 |
| Heating Type | Forced Air |
| Stories Total | 2 |
| Size Interior | 1,678 Ft2 |
| Type | House |
Parking
| Detached Garage |
Land
| Acreage | No |
| Fence Type | Fence |
| Land Amenities | Schools |
| Size Irregular | 304.1 |
| Size Total | 304.1 M2 |
| Size Total Text | 304.1 M2 |
Rooms
| Level | Type | Length | Width | Dimensions |
|---|---|---|---|---|
| Main Level | Living Room | Measurements not available | ||
| Main Level | Dining Room | Measurements not available | ||
| Main Level | Kitchen | Measurements not available | ||
| Upper Level | Primary Bedroom | Measurements not available | ||
| Upper Level | Bedroom 2 | Measurements not available | ||
| Upper Level | Bedroom 3 | Measurements not available | ||
| Upper Level | Bonus Room | Measurements not available |
https://www.realtor.ca/real-estate/28107281/3034-carpenter-ld-sw-edmonton-chappelle-area
Contact Us
Contact us for more information

Sherri L. Herman
Associate
Suite 133, 3 - 11 Bellerose Dr
St Albert, Alberta T8N 5C9
(780) 268-4888



































