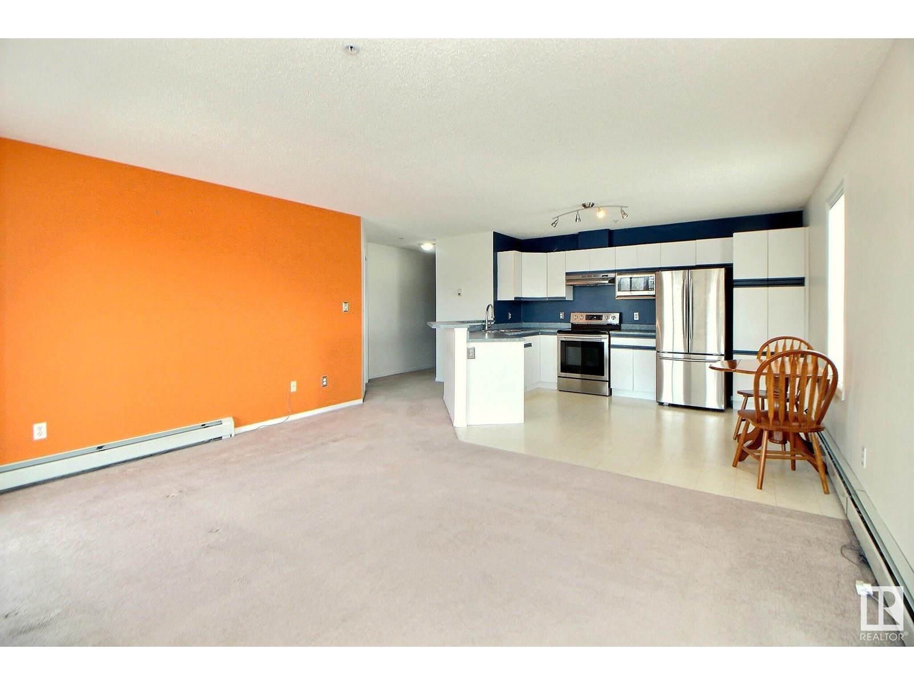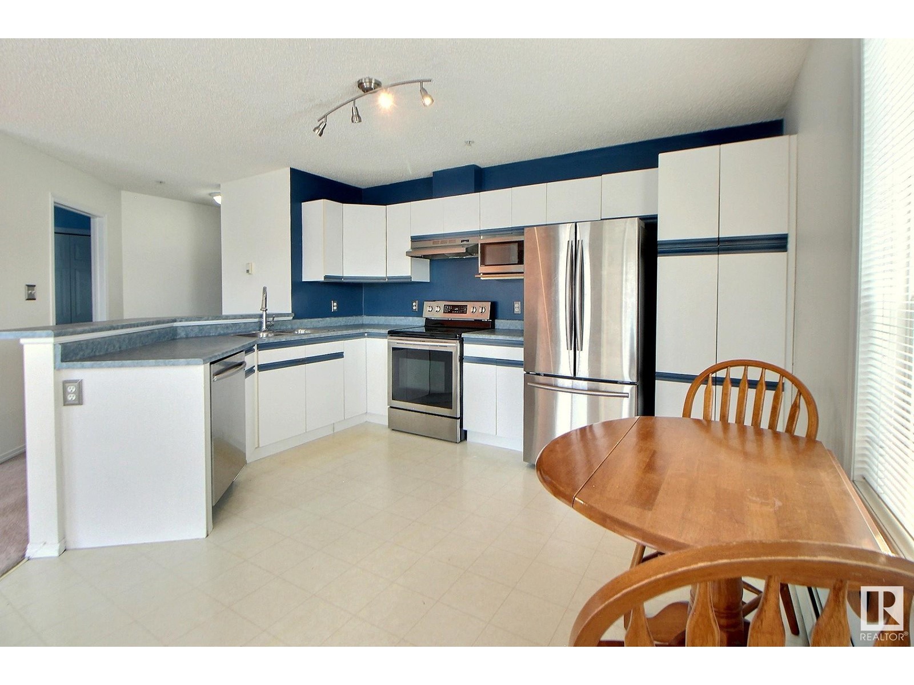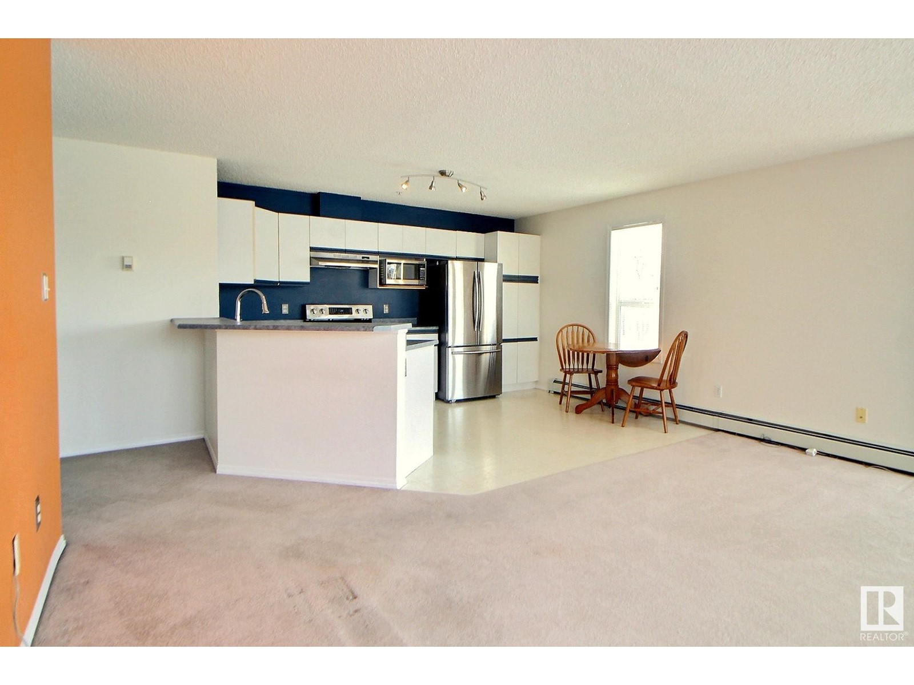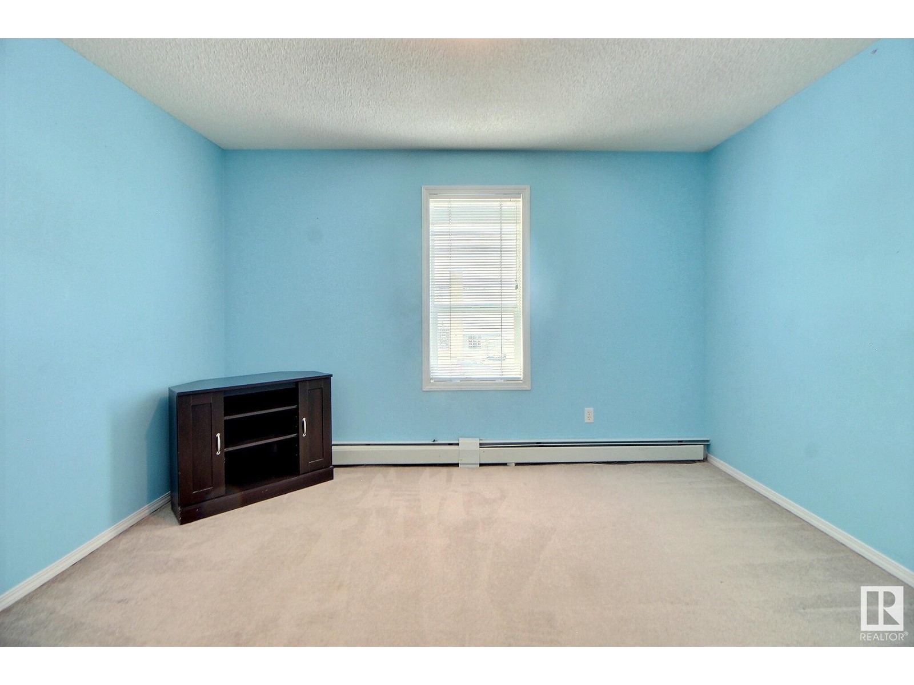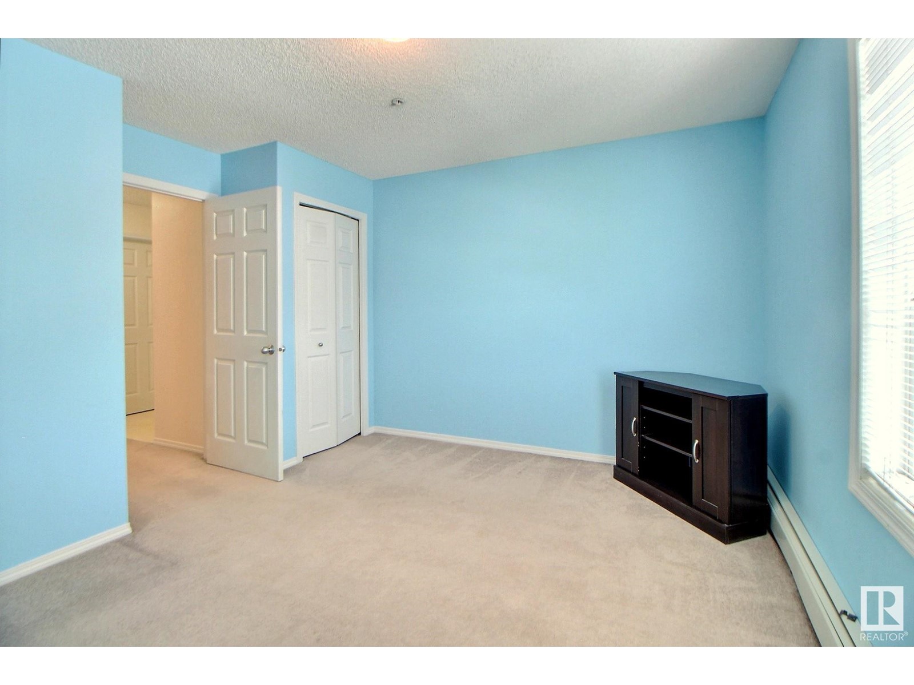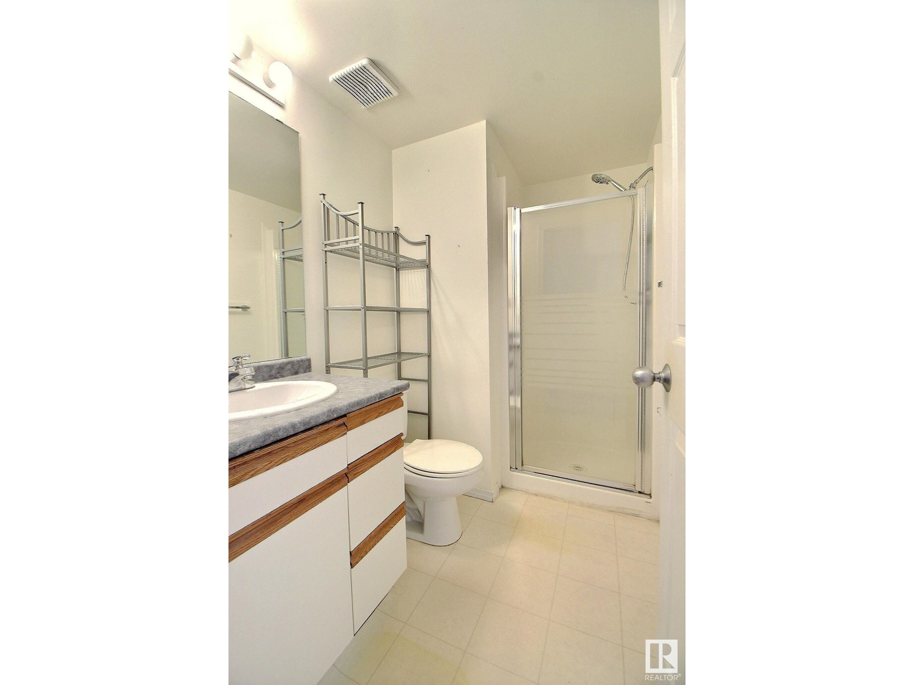#304 11104 109 Av Nw Edmonton, Alberta T5H 1E1
$199,500Maintenance, Exterior Maintenance, Heat, Insurance, Landscaping, Other, See Remarks, Property Management, Water
$405.53 Monthly
Maintenance, Exterior Maintenance, Heat, Insurance, Landscaping, Other, See Remarks, Property Management, Water
$405.53 MonthlyRARE CORNER UNIT, with its own ATTACHED HEATED SINGLE GARAGE! CENTRAL LOCATION - just minutes from Downtown, NAIT, MacEwan, LRT/transit, Royal Alex Hospital and Downtown Entertainment District! BRIGHT WEST and NORTH FACING unit, backing onto Queen Mary Park! Smart open-concept layout that seamlessly connects the kitchen, dining, and living areas - perfect for entertaining or relaxing. In the Kitchen you’ll find plenty of storage and countertop space w/ extra storage in the tall pantry plus a convenient eat-up bar. The Living Room flows out to a large, private balcony with lovely views. The Primary Bedroom is huge, with dual closets and 4-pc Ensuite. The second Bedroom is also spacious and has a 3-pc Bath w/ large shower next to it. IN-SUITE LAUNDRY ROOM/STORAGE ROOM completes this amazing condo! Titled parking is included, party room, extra storage available downstairs. Don't miss out on this terrific unit in an incredibly convenient location – perfect for students and professionals! A True Must See! (id:46923)
Property Details
| MLS® Number | E4416008 |
| Property Type | Single Family |
| Neigbourhood | Queen Mary Park |
| Amenities Near By | Park, Golf Course, Playground, Public Transit, Schools, Shopping |
| Features | Treed, See Remarks, No Animal Home, No Smoking Home |
| Structure | Deck |
Building
| Bathroom Total | 2 |
| Bedrooms Total | 2 |
| Appliances | Dishwasher, Dryer, Garage Door Opener, Hood Fan, Microwave, Refrigerator, Stove, Washer, Window Coverings |
| Basement Type | None |
| Constructed Date | 2000 |
| Heating Type | Hot Water Radiator Heat |
| Size Interior | 978 Ft2 |
| Type | Apartment |
Parking
| Attached Garage |
Land
| Acreage | No |
| Land Amenities | Park, Golf Course, Playground, Public Transit, Schools, Shopping |
| Size Irregular | 67.85 |
| Size Total | 67.85 M2 |
| Size Total Text | 67.85 M2 |
Rooms
| Level | Type | Length | Width | Dimensions |
|---|---|---|---|---|
| Main Level | Living Room | 4.81 m | 4.14 m | 4.81 m x 4.14 m |
| Main Level | Dining Room | 4.75 m | 2.04 m | 4.75 m x 2.04 m |
| Main Level | Kitchen | 3.96 m | 2.93 m | 3.96 m x 2.93 m |
| Main Level | Primary Bedroom | 6.4 m | 3.05 m | 6.4 m x 3.05 m |
| Main Level | Bedroom 2 | 3.85 m | 3.75 m | 3.85 m x 3.75 m |
| Main Level | Laundry Room | 2.41 m | 1.68 m | 2.41 m x 1.68 m |
https://www.realtor.ca/real-estate/27736906/304-11104-109-av-nw-edmonton-queen-mary-park
Contact Us
Contact us for more information
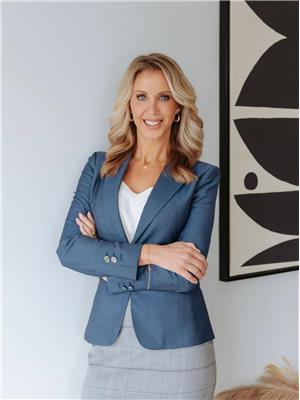
Lisa G. Makelki
Associate
(780) 401-3463
www.lisamakelki.com/
102-1253 91 St Sw
Edmonton, Alberta T6X 1E9
(780) 660-0000
(780) 401-3463






