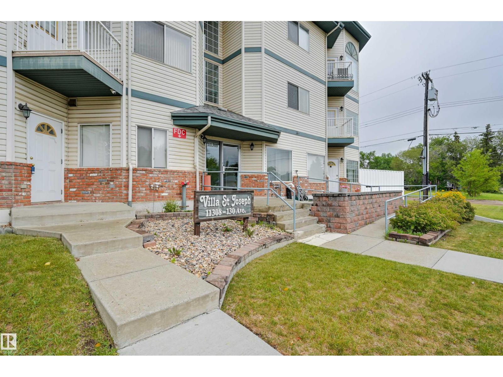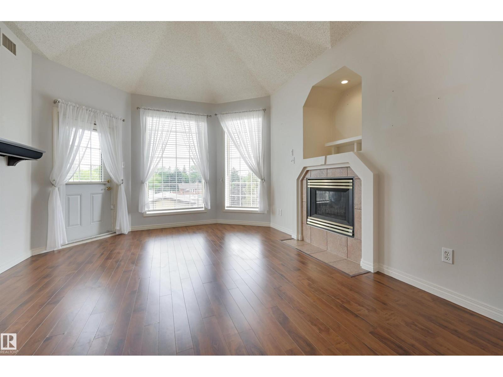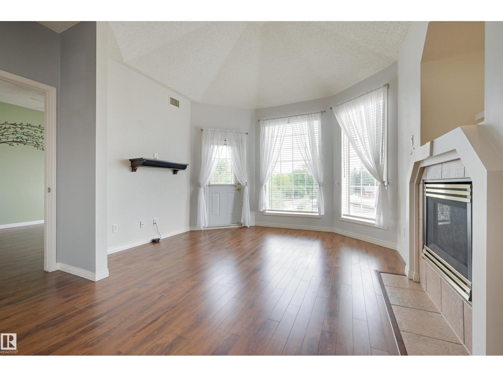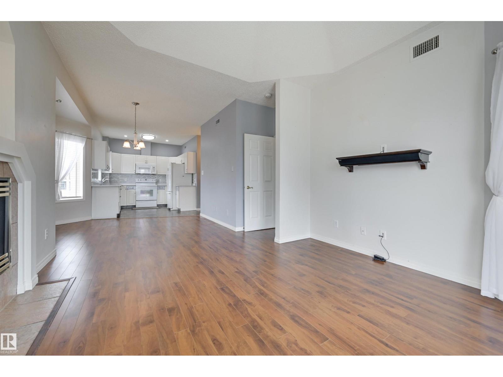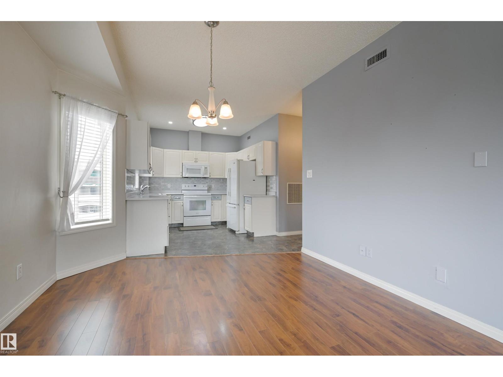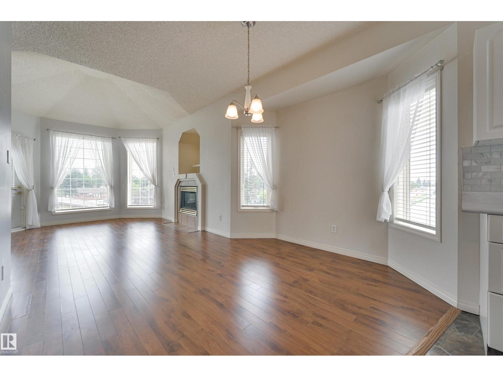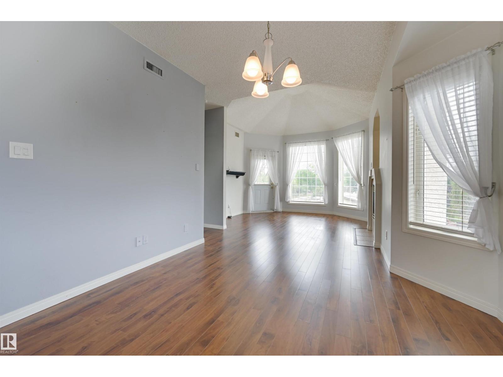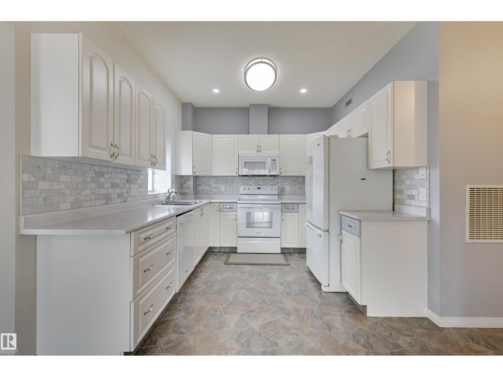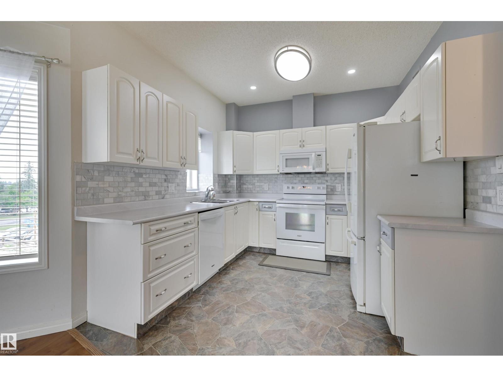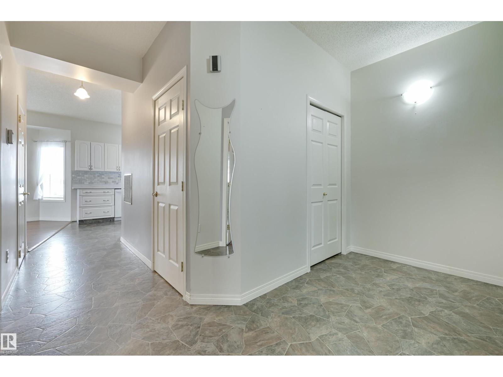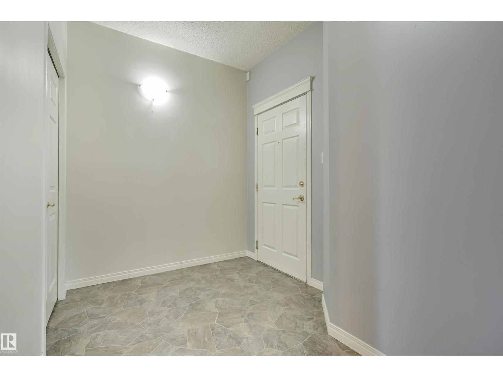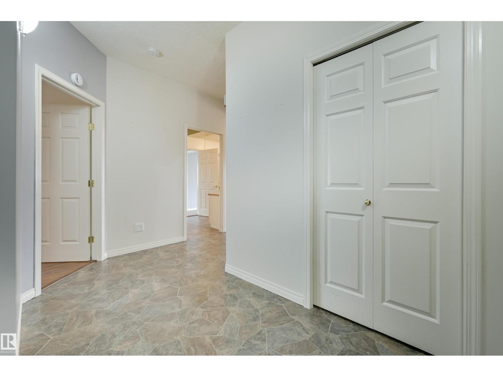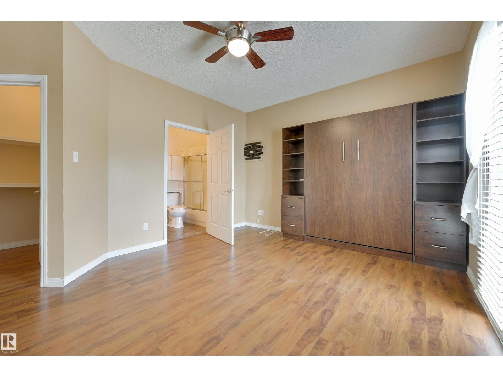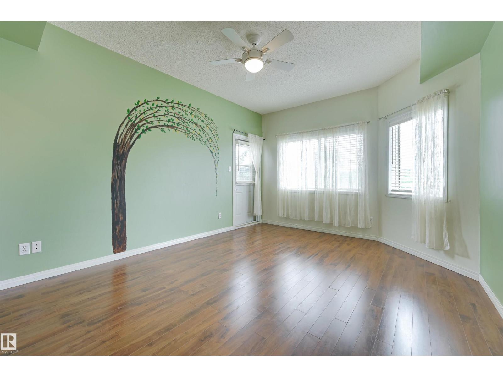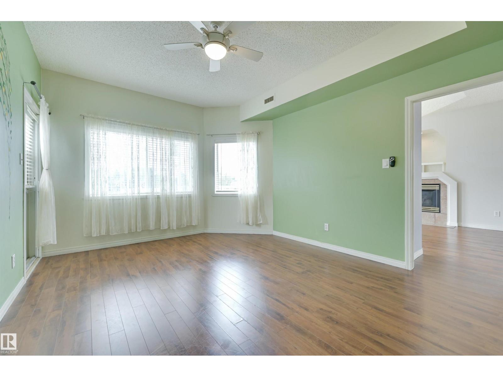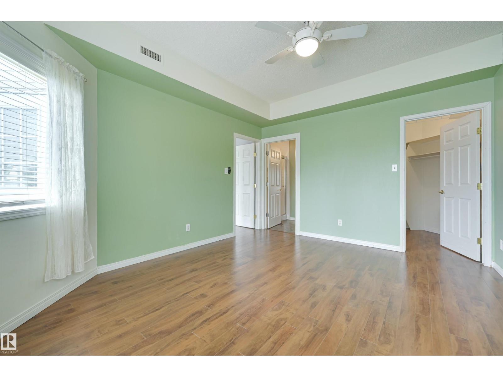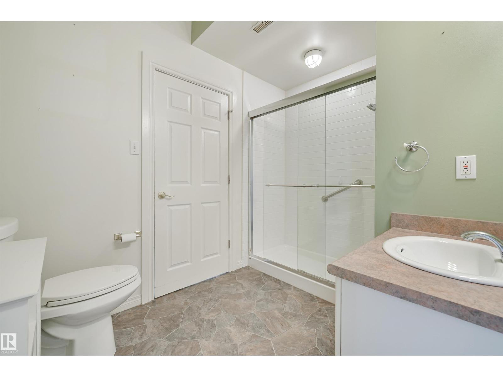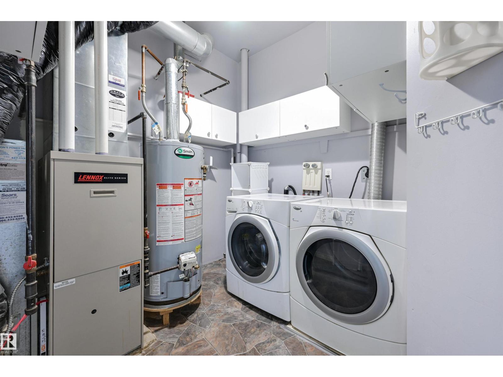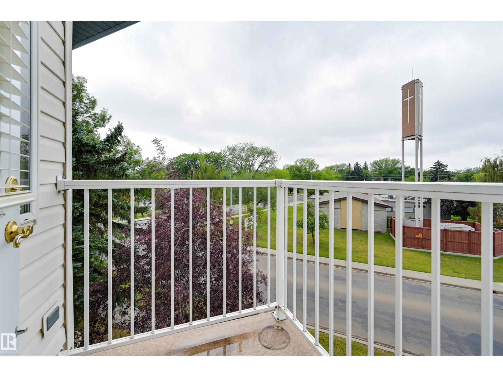#304 11308 130 Av Nw Edmonton, Alberta T5E 6L2
$184,900Maintenance, Exterior Maintenance, Insurance, Common Area Maintenance, Landscaping, Other, See Remarks, Property Management
$492.95 Monthly
Maintenance, Exterior Maintenance, Insurance, Common Area Maintenance, Landscaping, Other, See Remarks, Property Management
$492.95 MonthlyWelcome home to this spacious TOP FLOOR 1115 sq.ft. 2 bedroom 2 ensuite bathroom condo in VILLA ST. JOSEPH conveniently located close to transportation, Grand Trunk Fitness Centre, shopping & quick access to Downtown. This BRIGHT CORNER UNIT has an open concept layout with the kitchen open to the living area that has vaulted ceilings, a gas fireplace & access to a west facing balcony. The primary suite has a Murphy bed, 4 piece ensuite bathroom, walk-in closet & access to the large west facing balcony. The second bedroom has a 3 piece ensuite with a large walk-in shower, walk-in closet & access to the west facing deck. Laundry/storage room. Included is the fridge, glass top stove, built-in microwave, dishwasher & INSUITE WASHER & DRYER. TANDEM TITLED UNDERGROUND PARKING with room for 2 cars & one storage locker. Visitor parking. This 40+ condo is a great place to call home. (id:46923)
Property Details
| MLS® Number | E4452288 |
| Property Type | Single Family |
| Neigbourhood | Lauderdale |
| Amenities Near By | Public Transit, Shopping |
| Parking Space Total | 2 |
| Structure | Deck |
Building
| Bathroom Total | 2 |
| Bedrooms Total | 2 |
| Amenities | Ceiling - 9ft |
| Appliances | Dishwasher, Dryer, Microwave Range Hood Combo, Refrigerator, Stove, Washer, Window Coverings, See Remarks |
| Architectural Style | Penthouse |
| Basement Type | None |
| Ceiling Type | Vaulted |
| Constructed Date | 1997 |
| Fireplace Fuel | Gas |
| Fireplace Present | Yes |
| Fireplace Type | Unknown |
| Heating Type | Forced Air |
| Size Interior | 1,115 Ft2 |
| Type | Apartment |
Parking
| Underground |
Land
| Acreage | No |
| Land Amenities | Public Transit, Shopping |
Rooms
| Level | Type | Length | Width | Dimensions |
|---|---|---|---|---|
| Main Level | Living Room | 4.55 m | 3.72 m | 4.55 m x 3.72 m |
| Main Level | Dining Room | 3.42 m | 3.29 m | 3.42 m x 3.29 m |
| Main Level | Kitchen | 3.37 m | 2.91 m | 3.37 m x 2.91 m |
| Main Level | Primary Bedroom | 4.35 m | 3.66 m | 4.35 m x 3.66 m |
| Main Level | Bedroom 2 | 4.31 m | 3.75 m | 4.31 m x 3.75 m |
https://www.realtor.ca/real-estate/28714606/304-11308-130-av-nw-edmonton-lauderdale
Contact Us
Contact us for more information

Darlene Strang
Associate
(780) 447-1695
www.darlenestrang.ca/
twitter.com/Edmonton_Condos
www.facebook.com/condosedmonton
200-10835 124 St Nw
Edmonton, Alberta T5M 0H4
(780) 488-4000
(780) 447-1695


