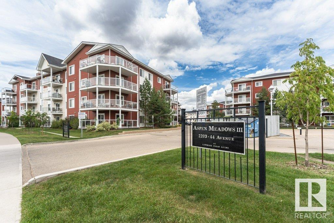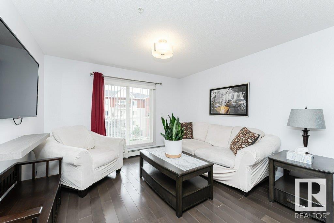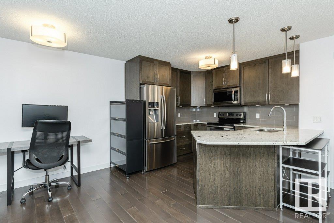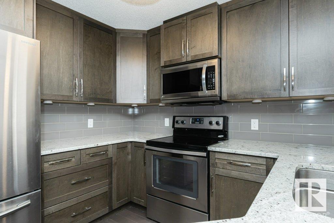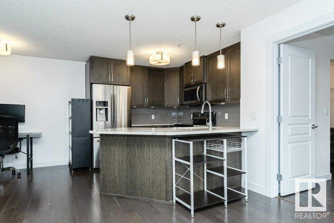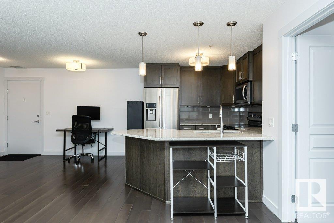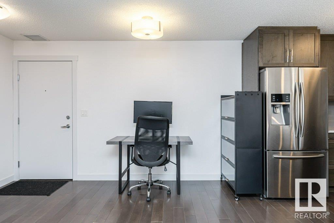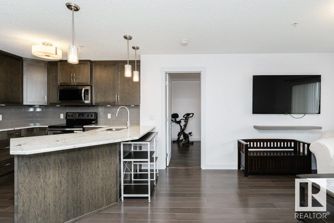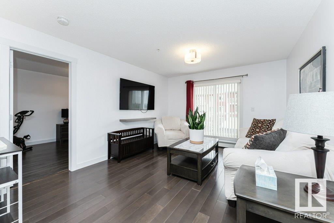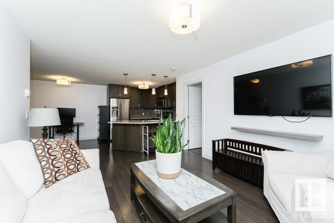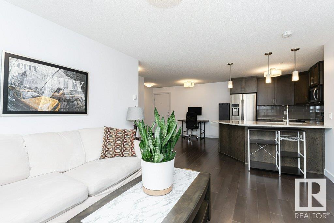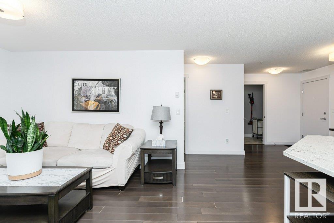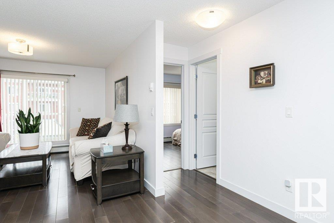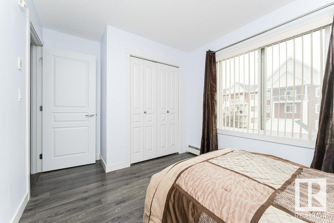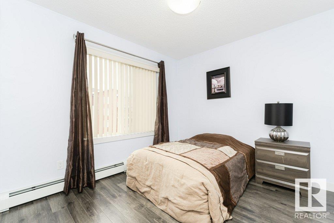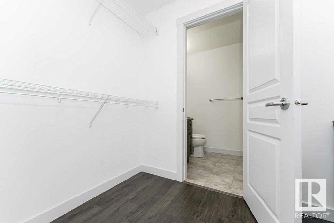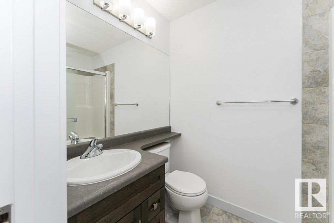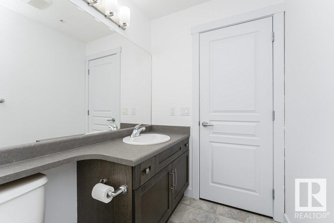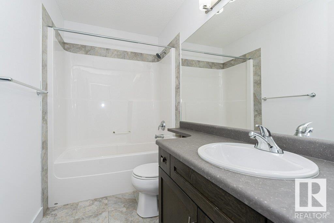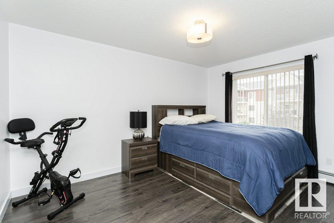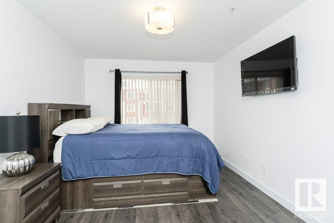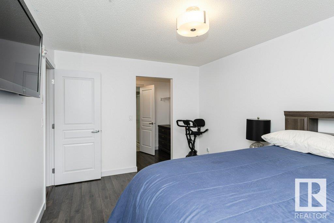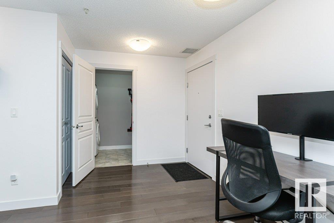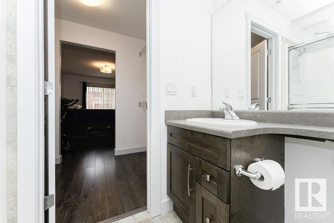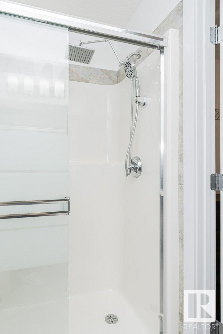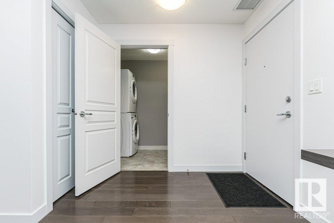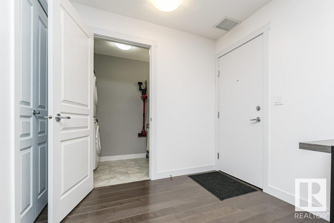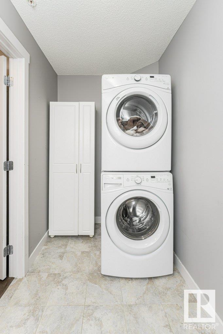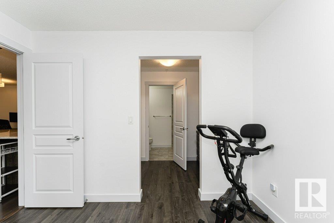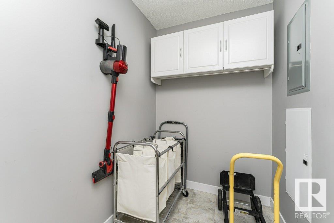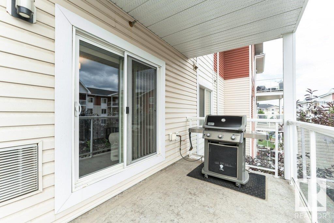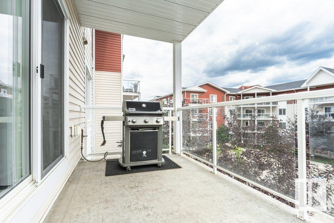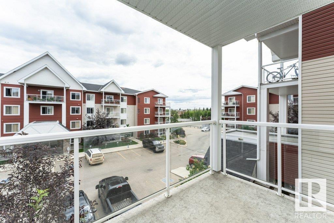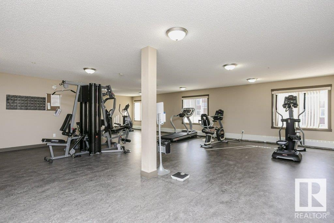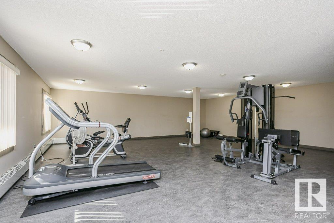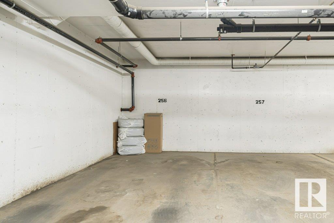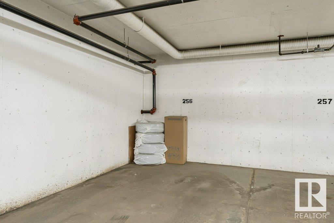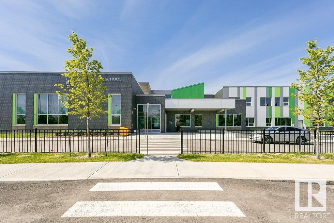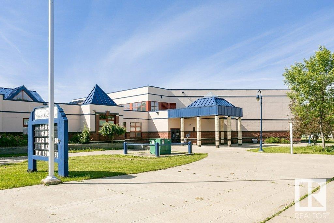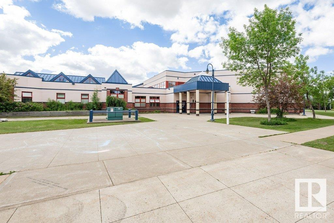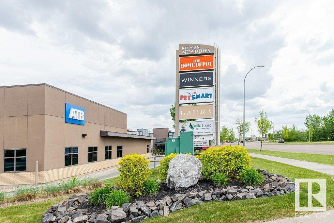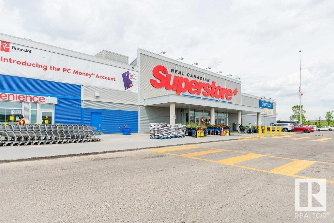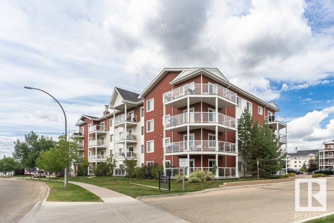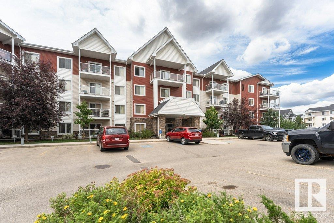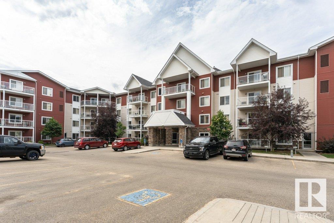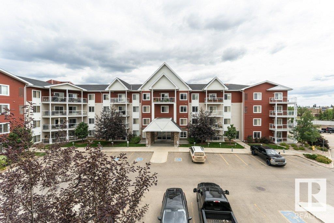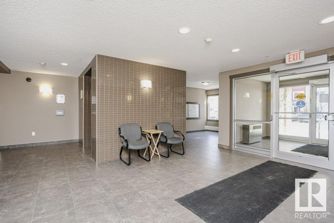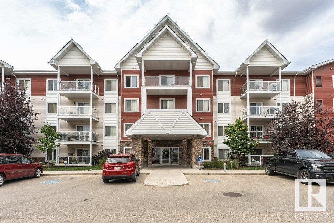#304 2207 44 Av Nw Edmonton, Alberta T6T 0T2
$237,500Maintenance, Heat, Landscaping, Property Management, Other, See Remarks, Water
$597.29 Monthly
Maintenance, Heat, Landscaping, Property Management, Other, See Remarks, Water
$597.29 MonthlyWelcome to Aspen Meadows, where modern elegance meets everyday convenience! This stunning 2-bedroom condo offers a bright, spacious open-concept layout with soaring 9-ft ceilings and beautiful engineered hardwood floors throughout. The chef-inspired kitchen features full-height cabinets, granite countertops, a ceramic backsplash, stainless steel appliances, and a large island perfect for entertaining. Enjoy a relaxing primary bedroom with private ensuite, a main 4-piece bath, convenient ensuite laundry, and secure underground parking. Step out onto your beautiful balcony — ideal for morning coffee or evening unwinding. Located close to golf, public swimming, schools, shopping, and transit, Aspen Meadows offers the perfect blend of style, comfort, and an unbeatable location. Don’t miss your chance to call this exceptional home yours — book your private showing today! (id:46923)
Property Details
| MLS® Number | E4447846 |
| Property Type | Single Family |
| Neigbourhood | Larkspur |
| Amenities Near By | Golf Course, Public Transit, Schools, Shopping |
| Community Features | Public Swimming Pool |
| Features | See Remarks |
| Parking Space Total | 1 |
| Structure | Deck |
Building
| Bathroom Total | 2 |
| Bedrooms Total | 2 |
| Amenities | Ceiling - 9ft |
| Appliances | Dishwasher, Dryer, Microwave Range Hood Combo, Refrigerator, Stove, Washer, Window Coverings |
| Basement Type | None |
| Constructed Date | 2014 |
| Fire Protection | Sprinkler System-fire |
| Heating Type | Baseboard Heaters, Hot Water Radiator Heat |
| Size Interior | 874 Ft2 |
| Type | Apartment |
Parking
| Heated Garage | |
| Parkade | |
| Underground |
Land
| Acreage | No |
| Land Amenities | Golf Course, Public Transit, Schools, Shopping |
| Size Irregular | 70.51 |
| Size Total | 70.51 M2 |
| Size Total Text | 70.51 M2 |
Rooms
| Level | Type | Length | Width | Dimensions |
|---|---|---|---|---|
| Main Level | Living Room | 4.28 m | 3.56 m | 4.28 m x 3.56 m |
| Main Level | Dining Room | 4.75 m | 2.49 m | 4.75 m x 2.49 m |
| Main Level | Kitchen | 3.29 m | 2.79 m | 3.29 m x 2.79 m |
| Main Level | Primary Bedroom | 4.22 m | 3.14 m | 4.22 m x 3.14 m |
| Main Level | Bedroom 2 | 2.72 m | 3.78 m | 2.72 m x 3.78 m |
| Main Level | Laundry Room | 3.06 m | 1.52 m | 3.06 m x 1.52 m |
https://www.realtor.ca/real-estate/28608686/304-2207-44-av-nw-edmonton-larkspur
Contact Us
Contact us for more information
Christopher D. Greidanus
Associate
(780) 467-2897
www.remarkable-realestate.ca/
101-37 Athabascan Ave
Sherwood Park, Alberta T8A 4H3
(780) 464-7700
www.maxwelldevonshirerealty.com/

