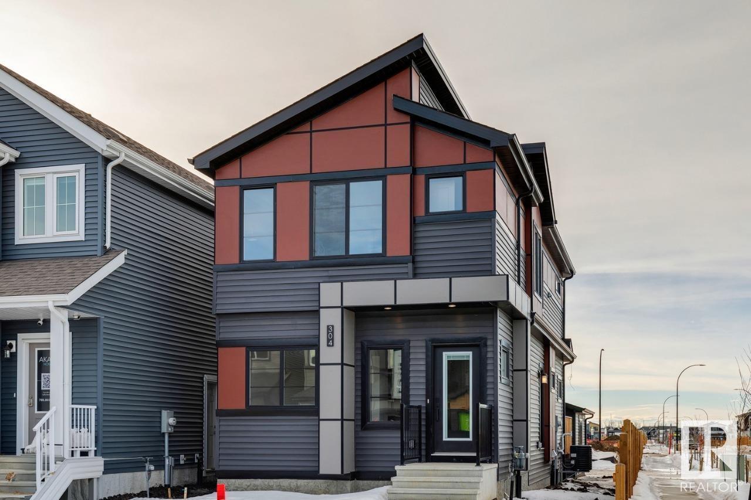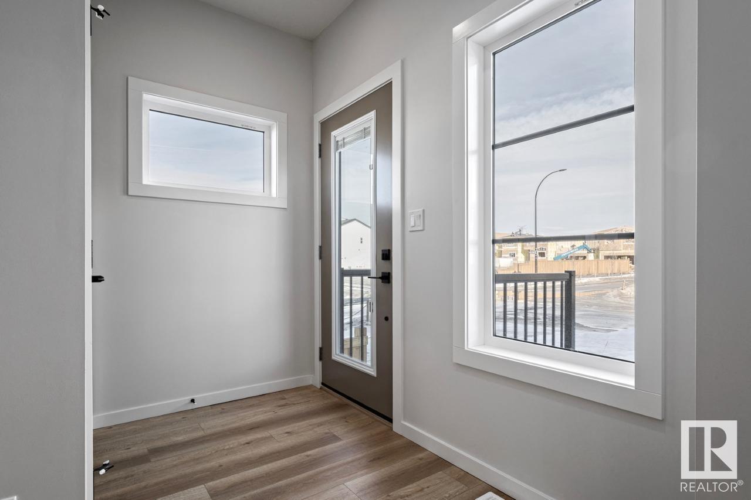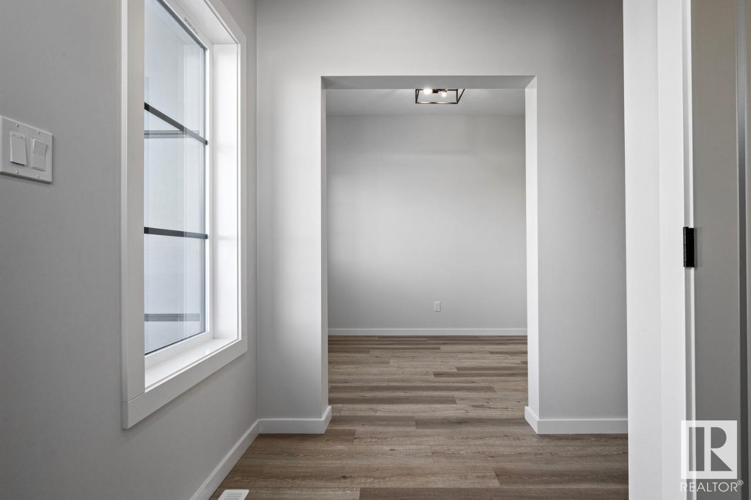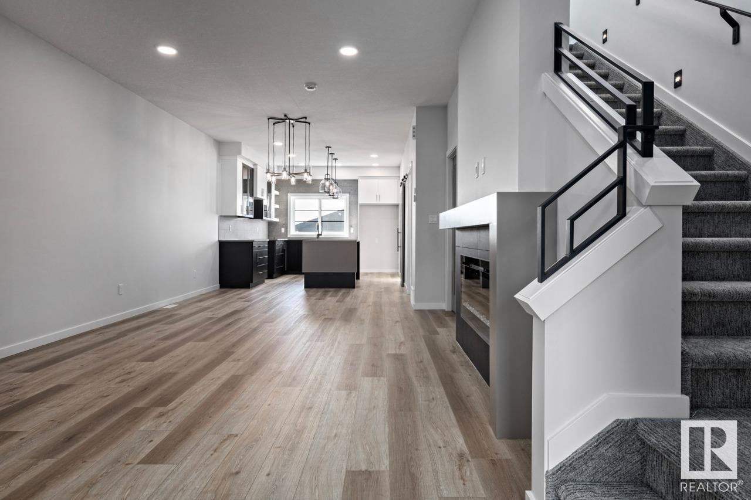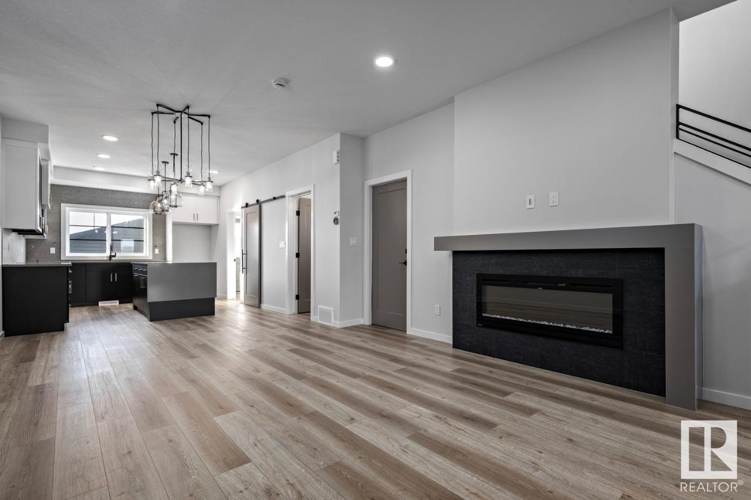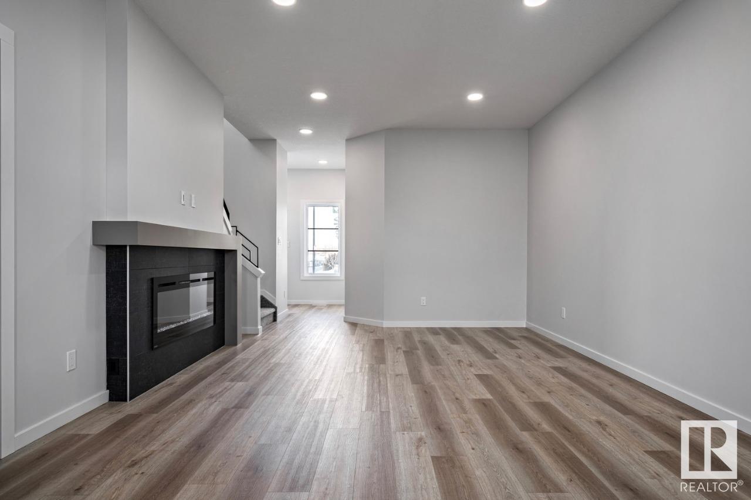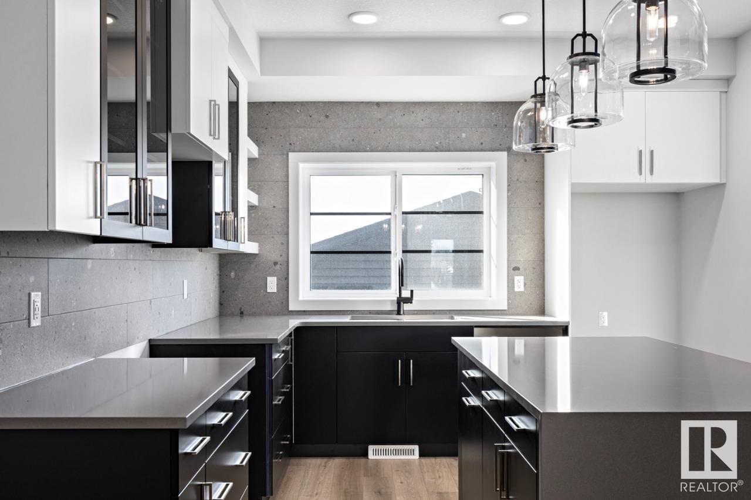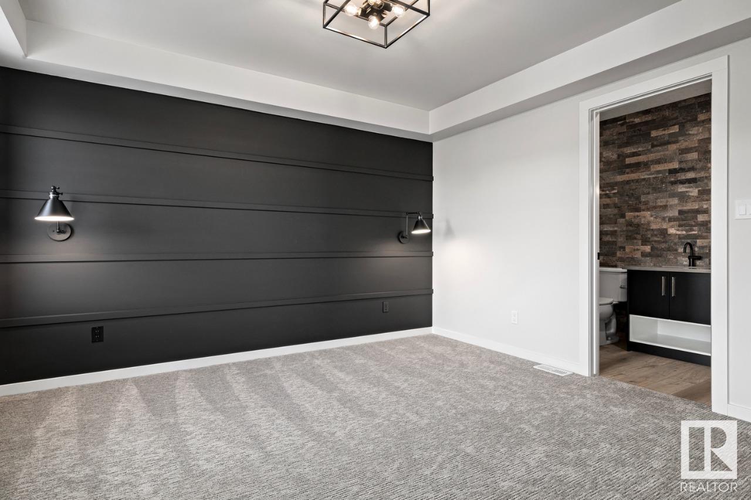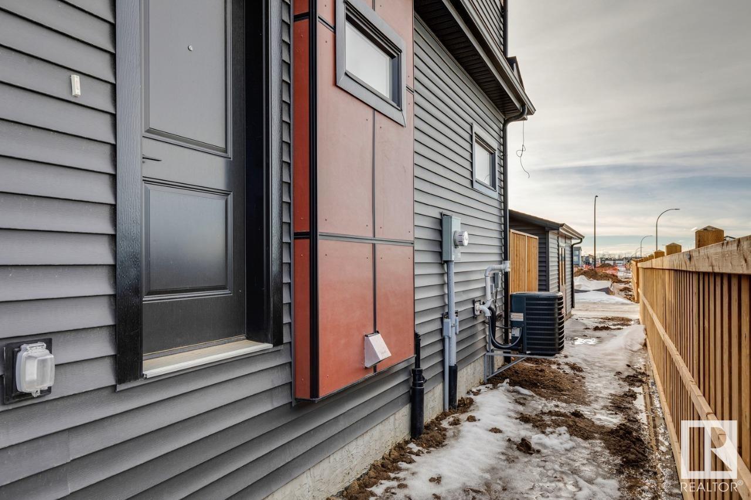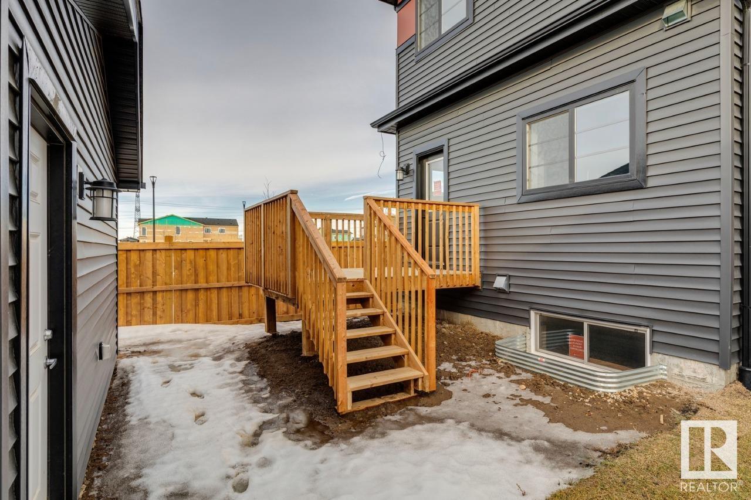304 29 St Sw Edmonton, Alberta T6X 3E7
$556,395
The Flora K by Bedrock Homes is a beautifully designed home that perfectly balances functionality and style. As you step inside, a cozy front foyer welcomes you, leading to a versatile front-facing flex room—ideal for a home office, studio, or playroom. The open-concept main floor features a spacious great room that seamlessly connects to the dining area and a stunning designer corner kitchen, complete with an upgraded layout and a convenient corner pantry. A mudroom and powder room add practicality to the space. Upstairs, a central bonus room offers additional living space, while two rear bedrooms, a full bathroom, and a second-floor laundry room provide comfort and convenience. The primary suite is a true retreat, boasting a generous walk-in closet and a private 3-piece ensuite. Situated on a desirable corner lot, this home also features a side entry, a 9-foot basement, and an oversized two-car garage—perfect for growing families and those who love extra space. (id:46923)
Property Details
| MLS® Number | E4423724 |
| Property Type | Single Family |
| Neigbourhood | Alces |
| Amenities Near By | Playground, Schools, Shopping |
| Features | No Animal Home, No Smoking Home |
| Parking Space Total | 4 |
Building
| Bathroom Total | 3 |
| Bedrooms Total | 3 |
| Appliances | Humidifier |
| Basement Development | Unfinished |
| Basement Type | Full (unfinished) |
| Constructed Date | 2025 |
| Construction Style Attachment | Detached |
| Fireplace Fuel | Electric |
| Fireplace Present | Yes |
| Fireplace Type | Insert |
| Half Bath Total | 1 |
| Heating Type | Forced Air |
| Stories Total | 2 |
| Size Interior | 1,689 Ft2 |
| Type | House |
Parking
| Detached Garage |
Land
| Acreage | No |
| Land Amenities | Playground, Schools, Shopping |
Rooms
| Level | Type | Length | Width | Dimensions |
|---|---|---|---|---|
| Main Level | Dining Room | 3.53 m | 2.74 m | 3.53 m x 2.74 m |
| Main Level | Kitchen | 3.53 m | 4.57 m | 3.53 m x 4.57 m |
| Main Level | Great Room | 3.91 m | 4.27 m | 3.91 m x 4.27 m |
| Upper Level | Primary Bedroom | 3.65 m | 3.65 m | 3.65 m x 3.65 m |
| Upper Level | Bedroom 2 | 2.84 m | 3.05 m | 2.84 m x 3.05 m |
| Upper Level | Bedroom 3 | 2.54 m | 3.48 m | 2.54 m x 3.48 m |
| Upper Level | Bonus Room | 3.91 m | 2.67 m | 3.91 m x 2.67 m |
https://www.realtor.ca/real-estate/27974646/304-29-st-sw-edmonton-alces
Contact Us
Contact us for more information
David Lofthaug
Broker
202-838 11 Ave Sw
Calgary, Alberta T2R 0E5
(587) 602-3307

