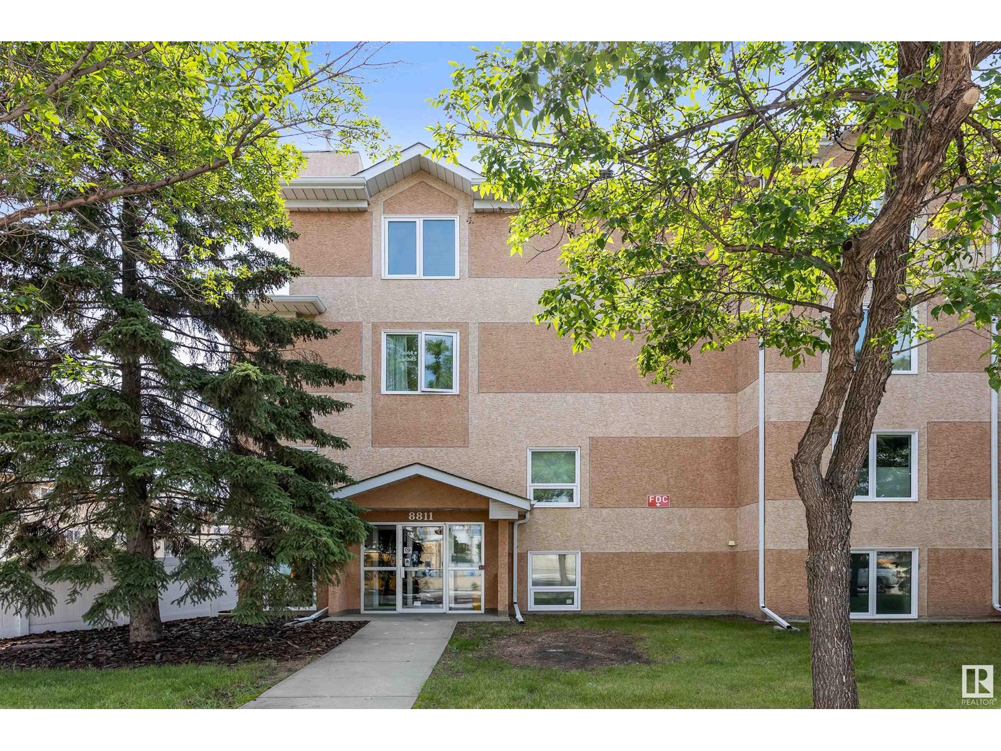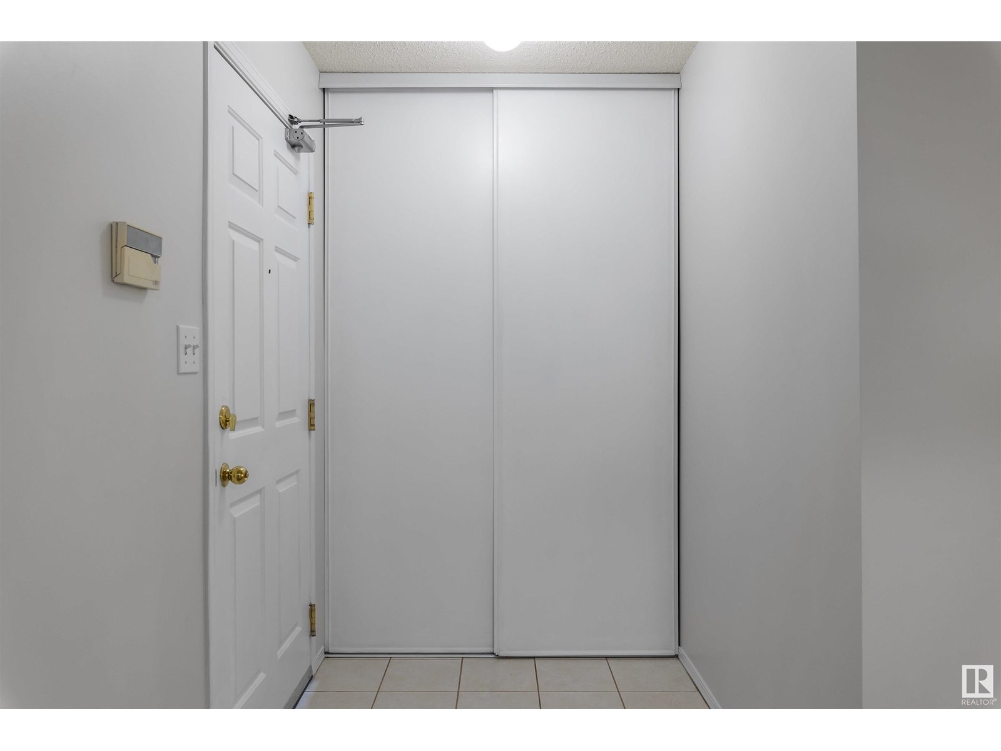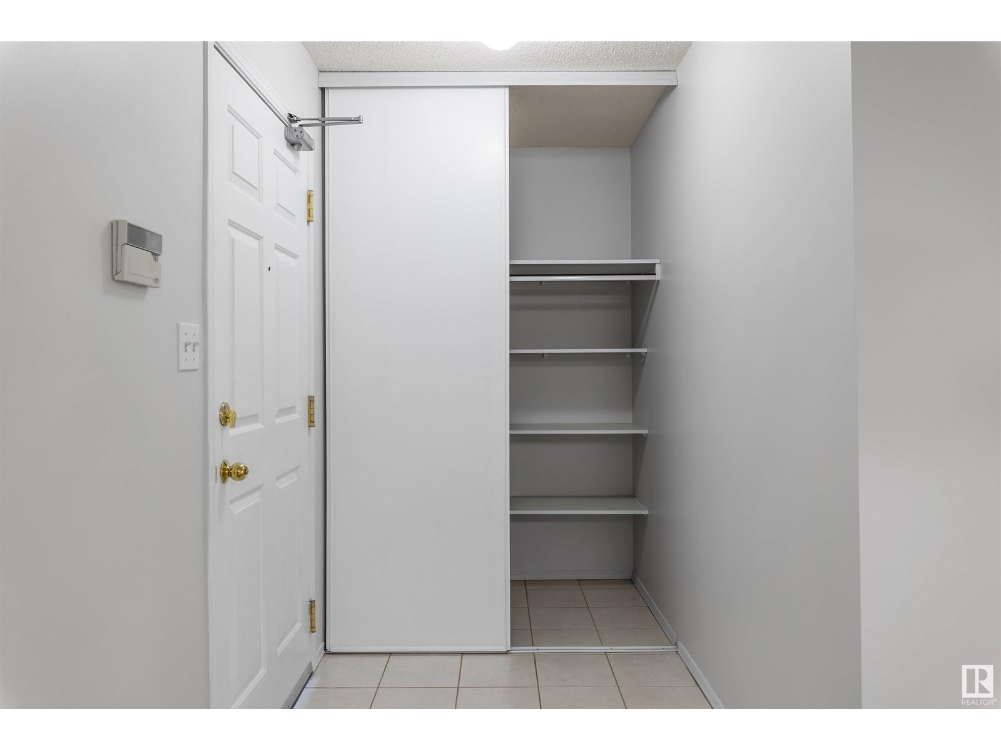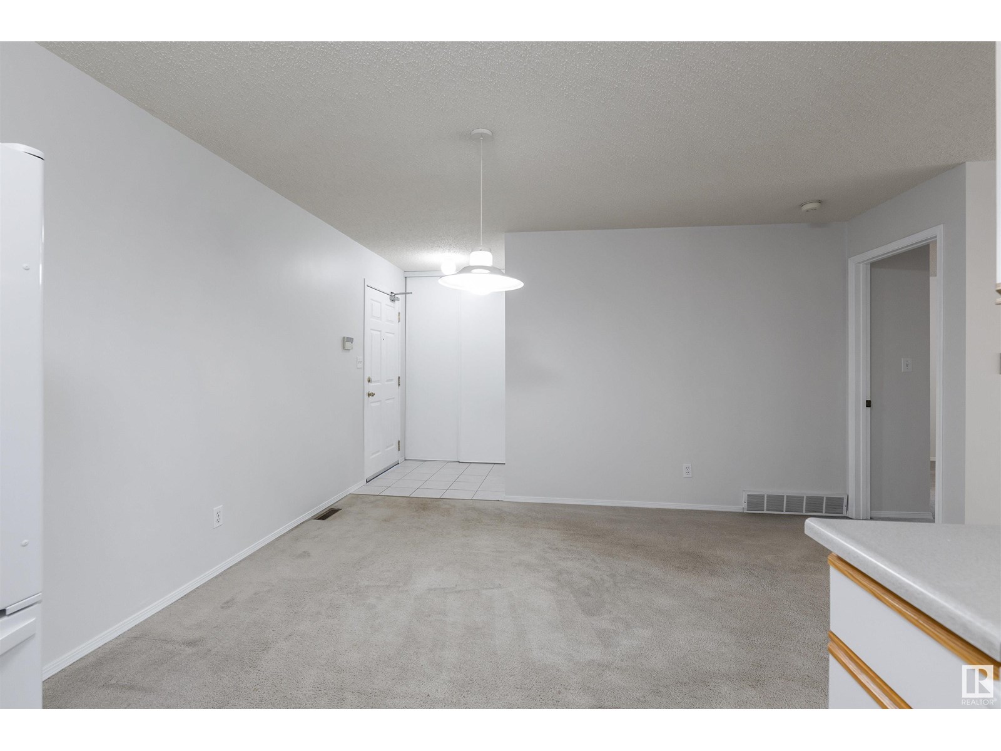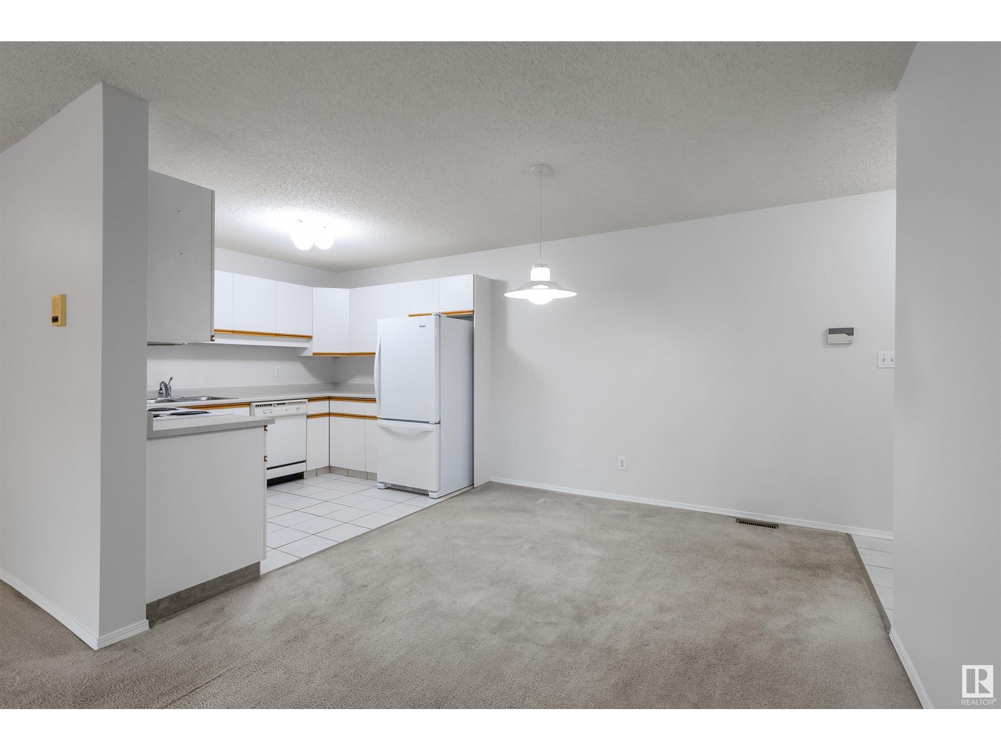#304 8811 106a Av Nw Edmonton, Alberta T5H 3Y7
$179,900Maintenance, Exterior Maintenance, Insurance, Landscaping, Property Management, Other, See Remarks
$617.79 Monthly
Maintenance, Exterior Maintenance, Insurance, Landscaping, Property Management, Other, See Remarks
$617.79 MonthlyWelcome to this move-in ready TOP FLR, 1150sqft 2 BEDROOM, 2 BATHROOM condo w/ HEATED UNDERGROUND parking! The huge, SOUTH facing balcony fills the unit w/ natural light & offers the perfect spot to relax & soak up the sun while overlooking the park-like courtyard. Inside, the spacious living rm w/ GAS FP leads to your open kitchen, boasting plenty of counter & cabinet space! Retreat to the large primary w/ DBL walk thru closet & 4 pce ensuite. A 2nd bedrm & full bathrm welcomes guests or roommates. And the massive INSUITE laundry features loads of storage or even space for a small office! Updates: all fresh paint, fridge (2024), windows (2022), newer roof & window coverings, carpets cleaned. Complex also offers gym, sauna and is wheelchair friendly. Perfectly located near the River Valley, Ice District, LRT & bus routes for easy access to NAIT, MacEwan, UofA & Downtown amenities. 10+ (id:46923)
Property Details
| MLS® Number | E4443708 |
| Property Type | Single Family |
| Neigbourhood | Boyle Street |
| Amenities Near By | Park, Golf Course, Playground, Public Transit, Schools, Shopping |
| Structure | Patio(s) |
Building
| Bathroom Total | 2 |
| Bedrooms Total | 2 |
| Appliances | Dishwasher, Dryer, Fan, Garburator, Microwave Range Hood Combo, Refrigerator, Stove, Washer, Window Coverings |
| Basement Type | None |
| Constructed Date | 1992 |
| Fireplace Fuel | Gas |
| Fireplace Present | Yes |
| Fireplace Type | Corner |
| Heating Type | Forced Air |
| Size Interior | 1,151 Ft2 |
| Type | Apartment |
Parking
| Heated Garage | |
| Underground |
Land
| Acreage | No |
| Land Amenities | Park, Golf Course, Playground, Public Transit, Schools, Shopping |
| Size Irregular | 160 |
| Size Total | 160 M2 |
| Size Total Text | 160 M2 |
Rooms
| Level | Type | Length | Width | Dimensions |
|---|---|---|---|---|
| Main Level | Living Room | 5.25 m | 6.2 m | 5.25 m x 6.2 m |
| Main Level | Dining Room | 2.99 m | 3.25 m | 2.99 m x 3.25 m |
| Main Level | Kitchen | 2.46 m | 3.16 m | 2.46 m x 3.16 m |
| Main Level | Primary Bedroom | 3.53 m | 6.12 m | 3.53 m x 6.12 m |
| Main Level | Bedroom 2 | 2.89 m | 5.01 m | 2.89 m x 5.01 m |
| Main Level | Laundry Room | 2.67 m | 3.16 m | 2.67 m x 3.16 m |
https://www.realtor.ca/real-estate/28505064/304-8811-106a-av-nw-edmonton-boyle-street
Contact Us
Contact us for more information
Patti Holtz
Associate
(780) 406-8777
8104 160 Ave Nw
Edmonton, Alberta T5Z 3J8
(780) 406-4000
(780) 406-8777

Peter D. Schalin
Associate
www.peterdschalin.com/
www.facebook.com/peterdschalin
302-5083 Windermere Blvd Sw
Edmonton, Alberta T6W 0J5
(780) 406-4000
(780) 406-8787

