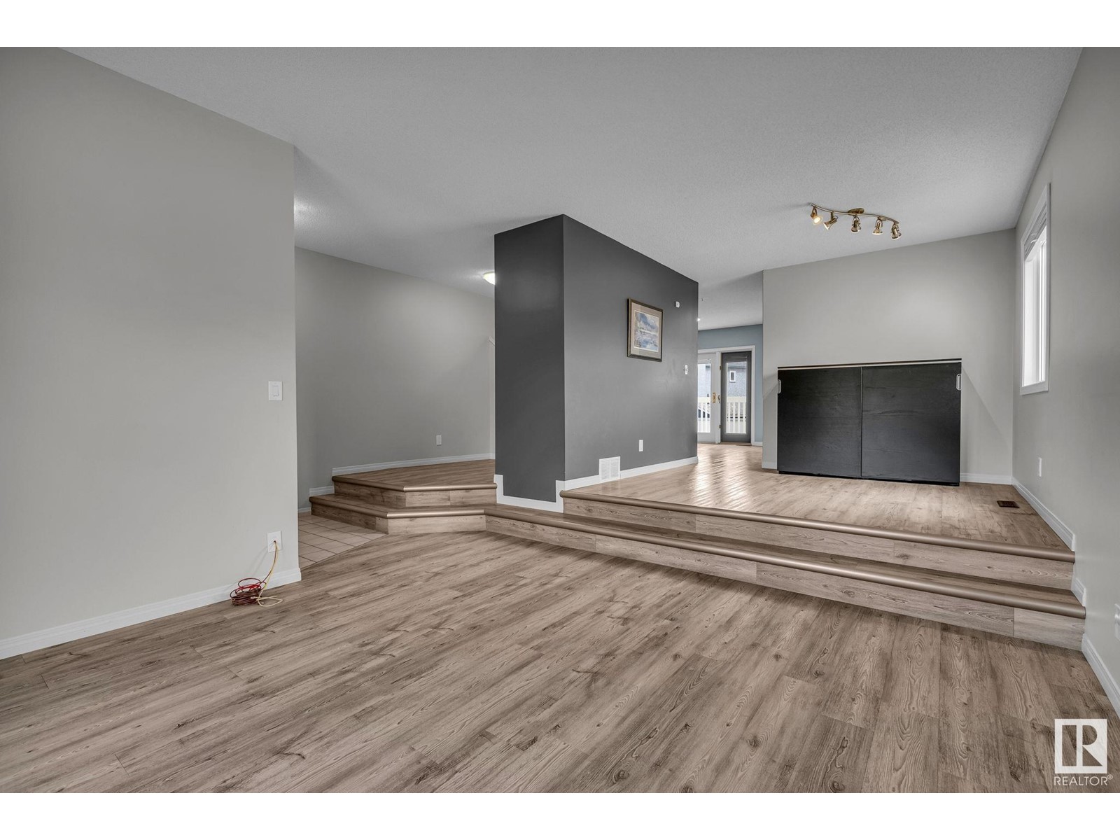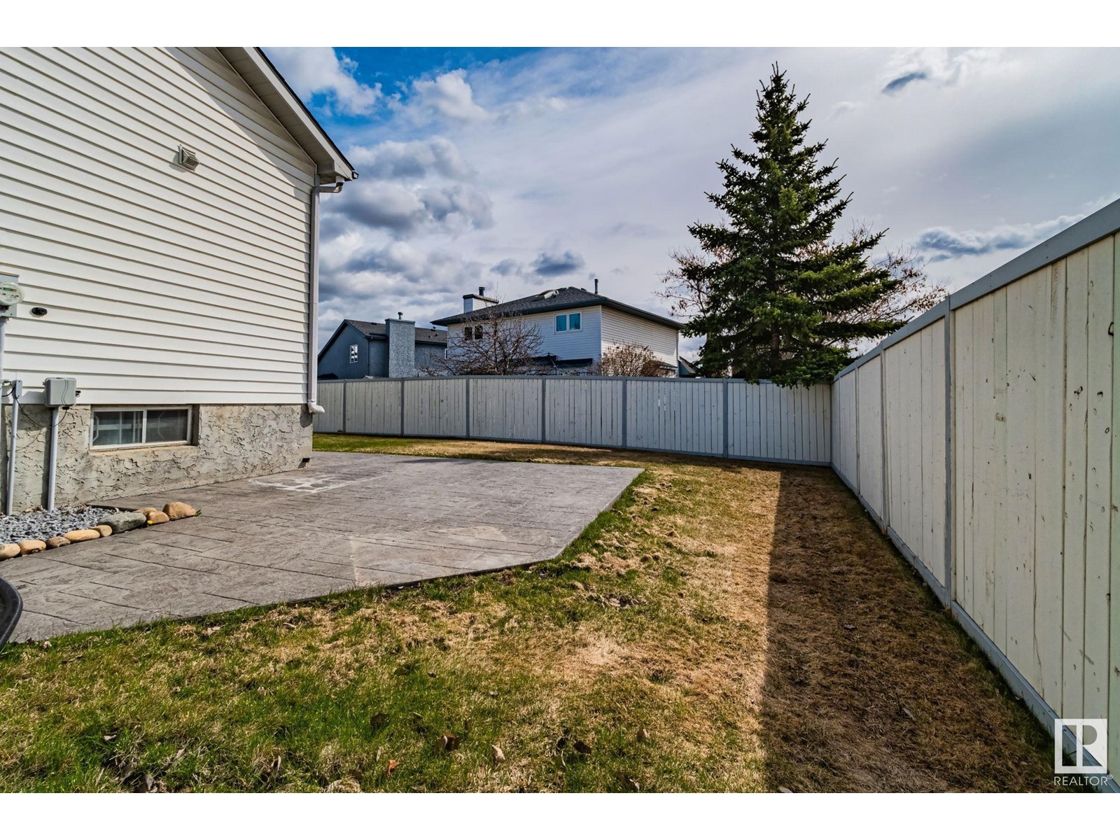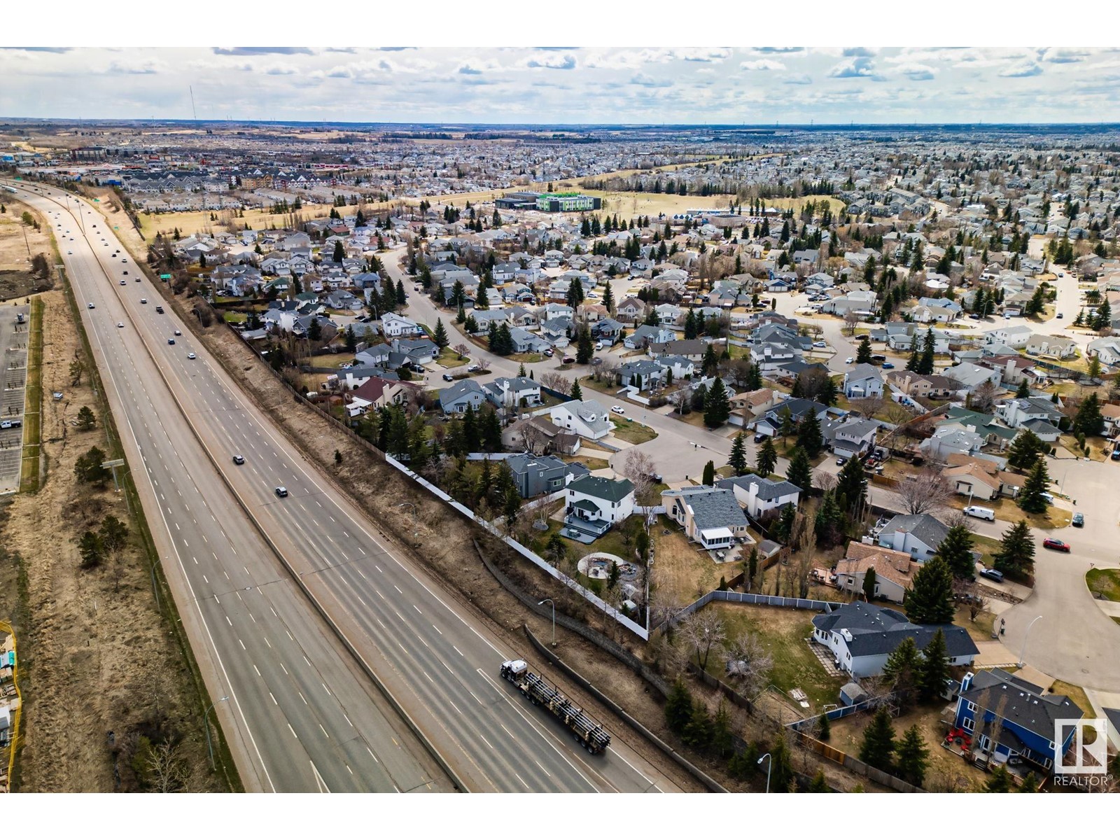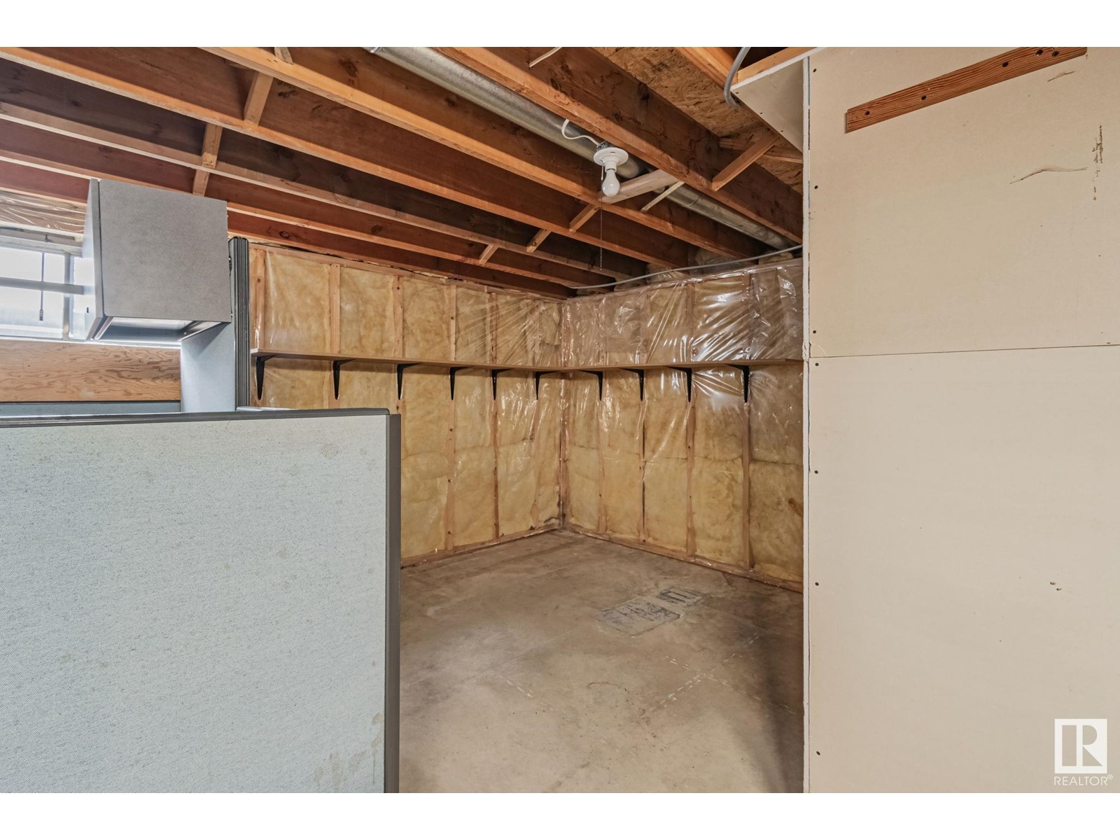3044 44b Av Nw Edmonton, Alberta T6T 1G4
$498,000
Better than new in Larkspur! This stunning corner-lot home has been beautifully updated from top to bottom with no detail overlooked. Recent upgrades include new flooring, windows, paint, high-efficiency furnace, garage door, and more. The kitchen is a chef’s dream with a farmhouse sink, high-end appliances, and modern finishes. Bathrooms have been completely renovated, including a spa-like ensuite off the spacious primary bedroom. You’ll love the large bedrooms, abundance of natural light, and the custom stamped concrete pad. The large yard is perfect for entertaining family and friends. Plus, enjoy easy access to shopping, transit, and scenic walking trails. This move-in ready gem is truly a must-see! (id:46923)
Open House
This property has open houses!
1:00 pm
Ends at:3:00 pm
1:00 pm
Ends at:3:00 pm
Property Details
| MLS® Number | E4432602 |
| Property Type | Single Family |
| Neigbourhood | Larkspur |
| Amenities Near By | Golf Course |
| Features | Corner Site, No Back Lane |
| Parking Space Total | 4 |
Building
| Bathroom Total | 3 |
| Bedrooms Total | 3 |
| Appliances | Dishwasher, Dryer, Garage Door Opener Remote(s), Garage Door Opener, Microwave Range Hood Combo, Refrigerator, Storage Shed, Stove, Washer, Window Coverings |
| Basement Development | Unfinished |
| Basement Type | Partial (unfinished) |
| Constructed Date | 1990 |
| Construction Style Attachment | Detached |
| Cooling Type | Central Air Conditioning |
| Half Bath Total | 1 |
| Heating Type | Forced Air |
| Size Interior | 2,100 Ft2 |
| Type | House |
Parking
| Attached Garage |
Land
| Acreage | No |
| Fence Type | Fence |
| Land Amenities | Golf Course |
| Size Irregular | 636.12 |
| Size Total | 636.12 M2 |
| Size Total Text | 636.12 M2 |
Rooms
| Level | Type | Length | Width | Dimensions |
|---|---|---|---|---|
| Lower Level | Family Room | 20'1 x 13'10 | ||
| Lower Level | Den | 12'3 x 14'9 | ||
| Main Level | Living Room | 14'10 x 16'2 | ||
| Main Level | Dining Room | 12.8 m | Measurements not available x 12.8 m | |
| Main Level | Kitchen | 7'6 x 10'7 | ||
| Upper Level | Primary Bedroom | 13'8 x 14'5 | ||
| Upper Level | Bedroom 2 | 9'10 x 12'9 | ||
| Upper Level | Bedroom 3 | 9'10 x 16'2 |
https://www.realtor.ca/real-estate/28212408/3044-44b-av-nw-edmonton-larkspur
Contact Us
Contact us for more information
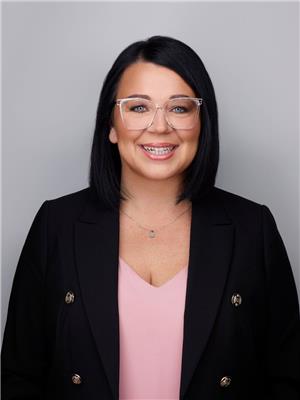
Deeann L. Hotte
Associate
www.edmontondreamliving.com/
www.facebook.com/DeeAnnHotteRealtor
www.linkedin.com/in/deeann-hotte-1b96313b/
www.instagram.com/deeannhotterealtor/
www.youtube.com/channel/UCkZRYanh2G-NgE04Y6xnXyQ
10160 103 St Nw
Edmonton, Alberta T5J 0X6
(877) 373-3236
kicrealty.com/
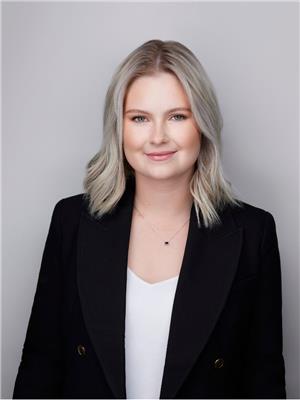
Madison Brown
Associate
www.edmontondreamliving.com/
www.facebook.com/profile.php?id=100090849801855
www.linkedin.com/in/madison-mann-realtor-53342326a/
www.instagram.com/madisonmannrealtor/
www.youtube.com/channel/UCRLf22BuGEo1ifBqUc6Ky4Q
10160 103 St Nw
Edmonton, Alberta T5J 0X6
(877) 373-3236
kicrealty.com/




