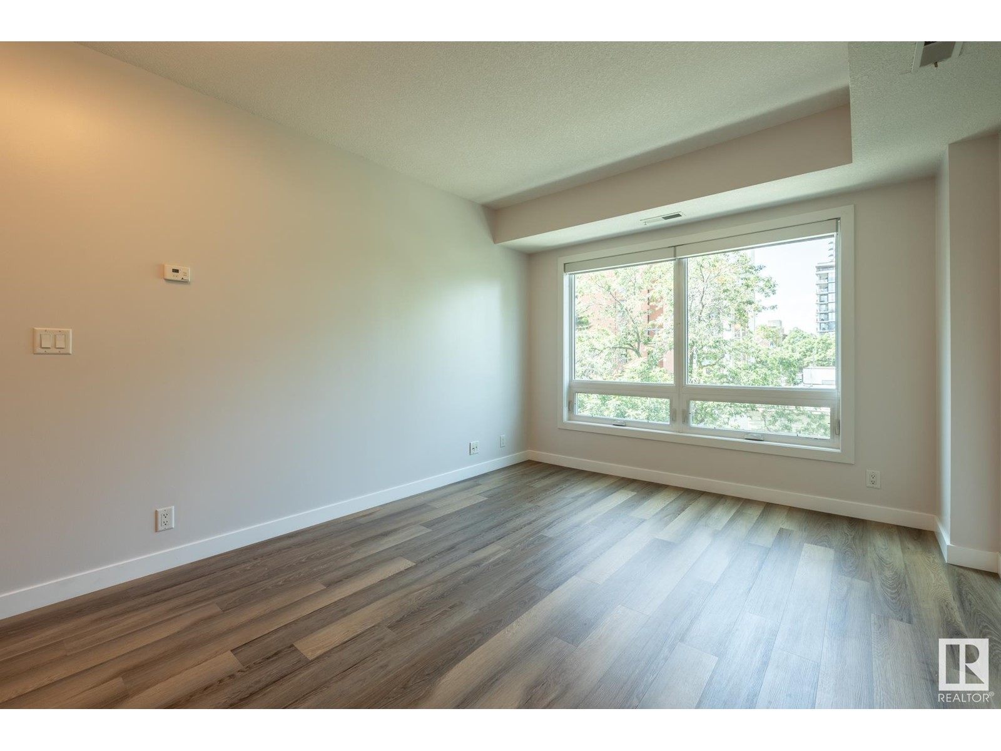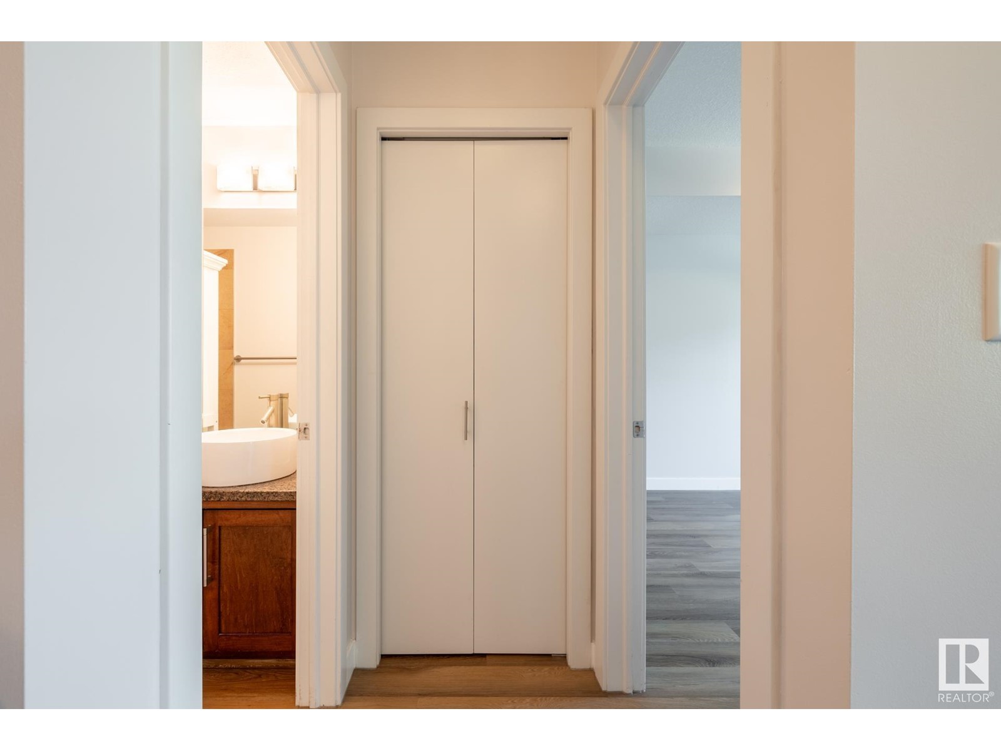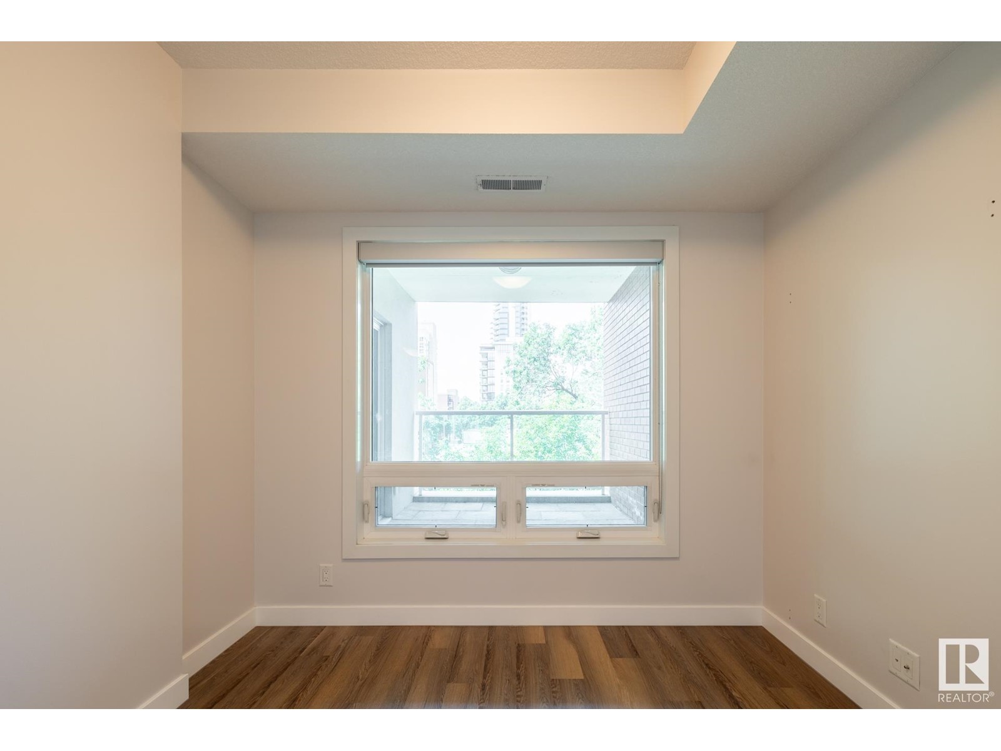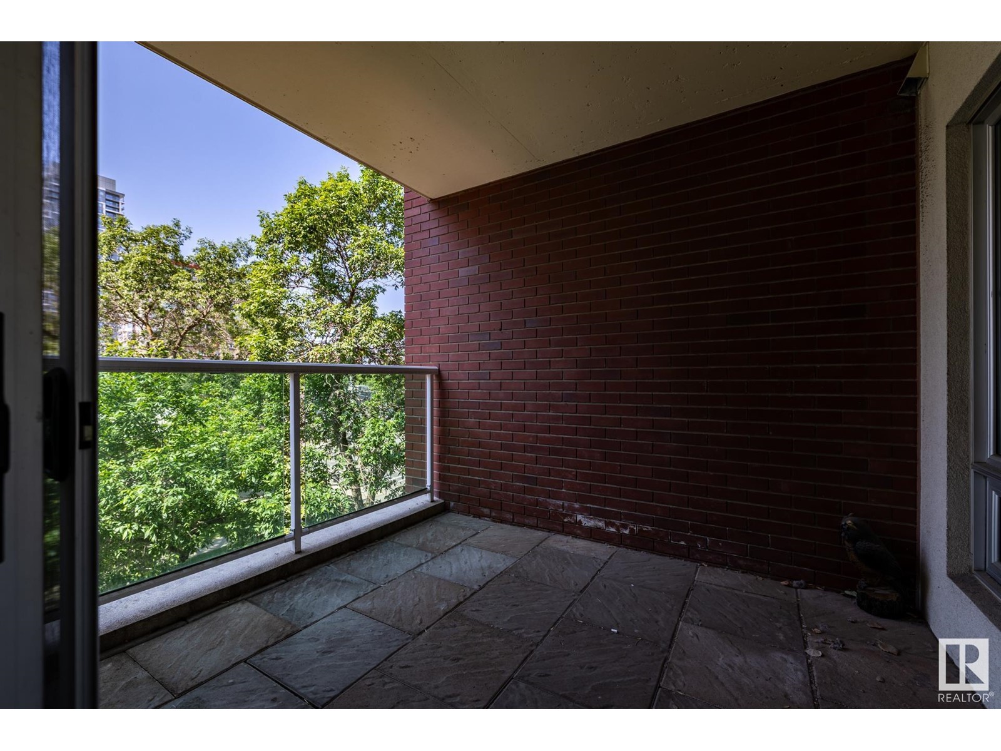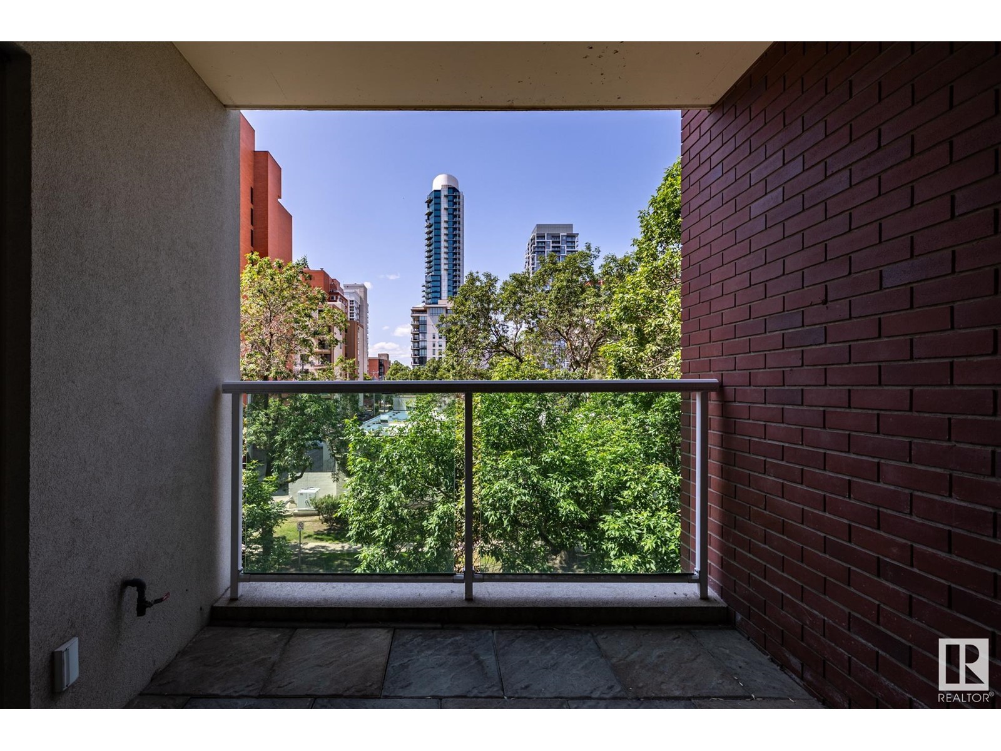#305 10055 118 St Nw Edmonton, Alberta T5K 0C1
$259,314Maintenance, Electricity, Heat, Insurance, Common Area Maintenance, Landscaping, Other, See Remarks, Property Management, Water
$499.35 Monthly
Maintenance, Electricity, Heat, Insurance, Common Area Maintenance, Landscaping, Other, See Remarks, Property Management, Water
$499.35 MonthlySPACIOUS MODERN CONDO MEETS URBAN DOWNTOWN SETTING!! Just off Jasper Avenue and steps from the Victoria Promenade, this spectacular 1 bedroom plus den unit features 9 ft. ceilings, floor-to-ceiling windows, and drenched in natural light. The open kitchen is equipped with granite counters, an eat up breakfast bar, gorgeous lighting, glass tile backsplash, stainless steel appliances & new fridge. Brand new luxury vinyl plank flooring throughout leads into your open living room and generously sized primary with a huge walk-in closet that fits a king sized bed! The added den space is perfect for a home office. Enjoy a covered balcony with beautiful west views and a gas outlet. Additional perks include titled underground parking, central air, in-suite laundry and low condo fees that cover all utilities. A well-managed condo just moments from river valley trails, golf, countless boutiques and local 124 Street eats. Welcome home! *SOME PHOTOS ARE VIRTUALLY STAGED** (id:46923)
Property Details
| MLS® Number | E4412850 |
| Property Type | Single Family |
| Neigbourhood | Oliver |
| Amenities Near By | Golf Course, Public Transit, Schools, Shopping |
| Features | See Remarks, Park/reserve |
| View Type | City View |
Building
| Bathroom Total | 1 |
| Bedrooms Total | 1 |
| Amenities | Ceiling - 9ft |
| Appliances | Dishwasher, Microwave Range Hood Combo, Refrigerator, Washer/dryer Stack-up, Stove |
| Basement Type | None |
| Constructed Date | 2009 |
| Fire Protection | Sprinkler System-fire |
| Heating Type | Forced Air |
| Size Interior | 698 Ft2 |
| Type | Apartment |
Parking
| Underground |
Land
| Acreage | No |
| Land Amenities | Golf Course, Public Transit, Schools, Shopping |
Rooms
| Level | Type | Length | Width | Dimensions |
|---|---|---|---|---|
| Main Level | Living Room | 16'1" x 15'1" | ||
| Main Level | Kitchen | 11'3" x 9'3" | ||
| Main Level | Primary Bedroom | 10'4" x 9'5" |
https://www.realtor.ca/real-estate/27622948/305-10055-118-st-nw-edmonton-oliver
Contact Us
Contact us for more information

Michael D. Melnychuk
Associate
(780) 436-9902
www.michaelsells.ca/
312 Saddleback Rd
Edmonton, Alberta T6J 4R7
(780) 434-4700
(780) 436-9902













