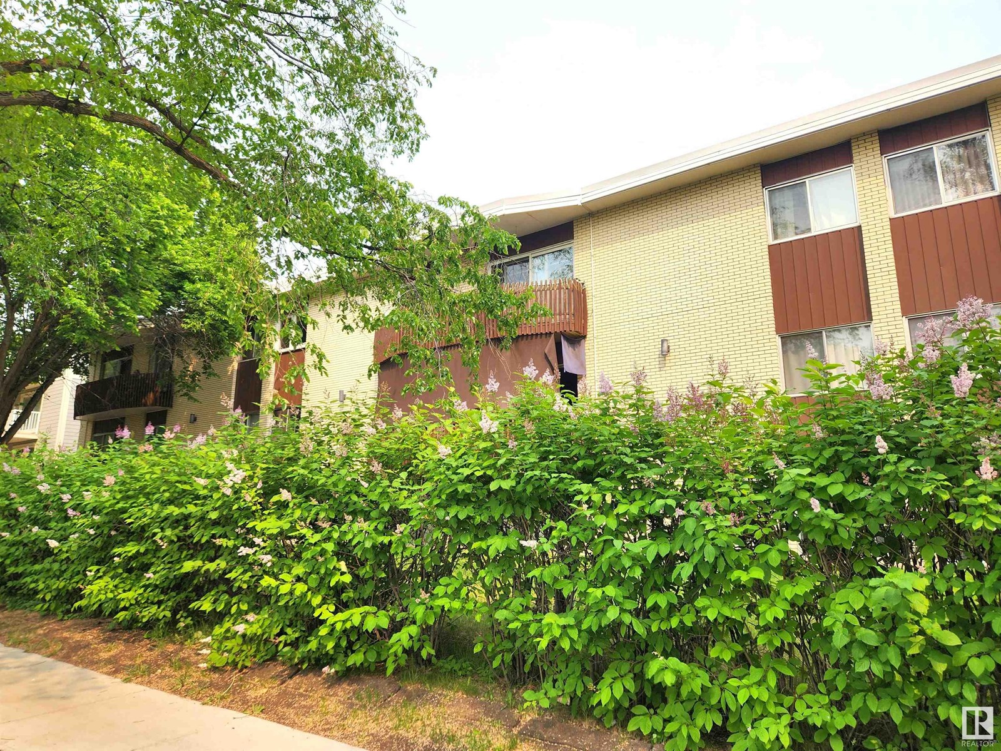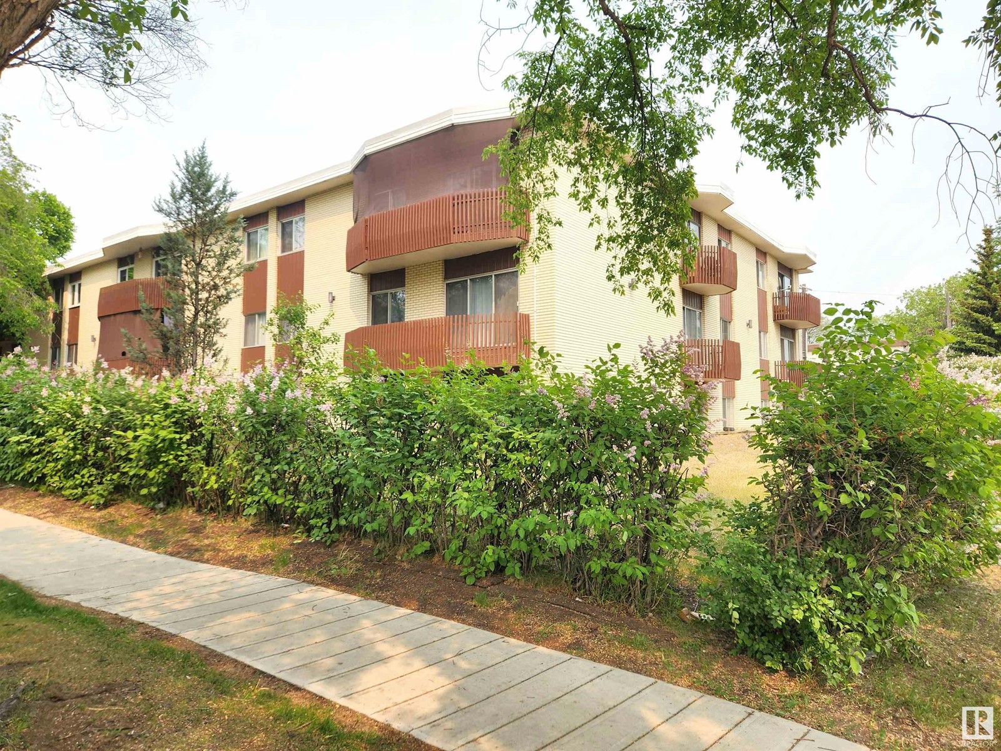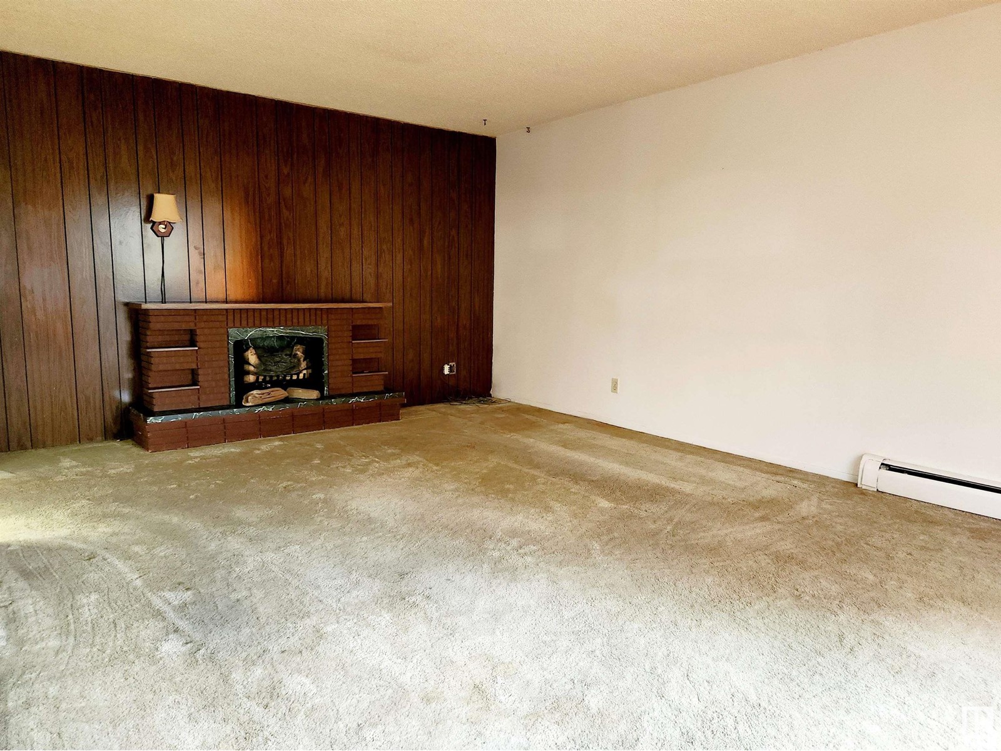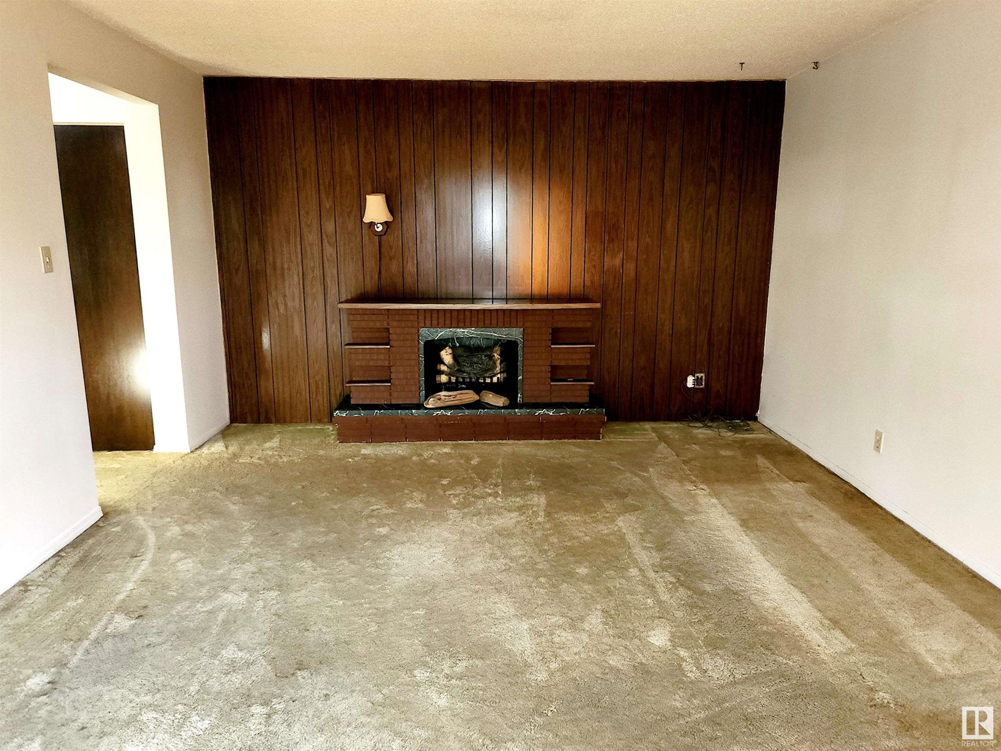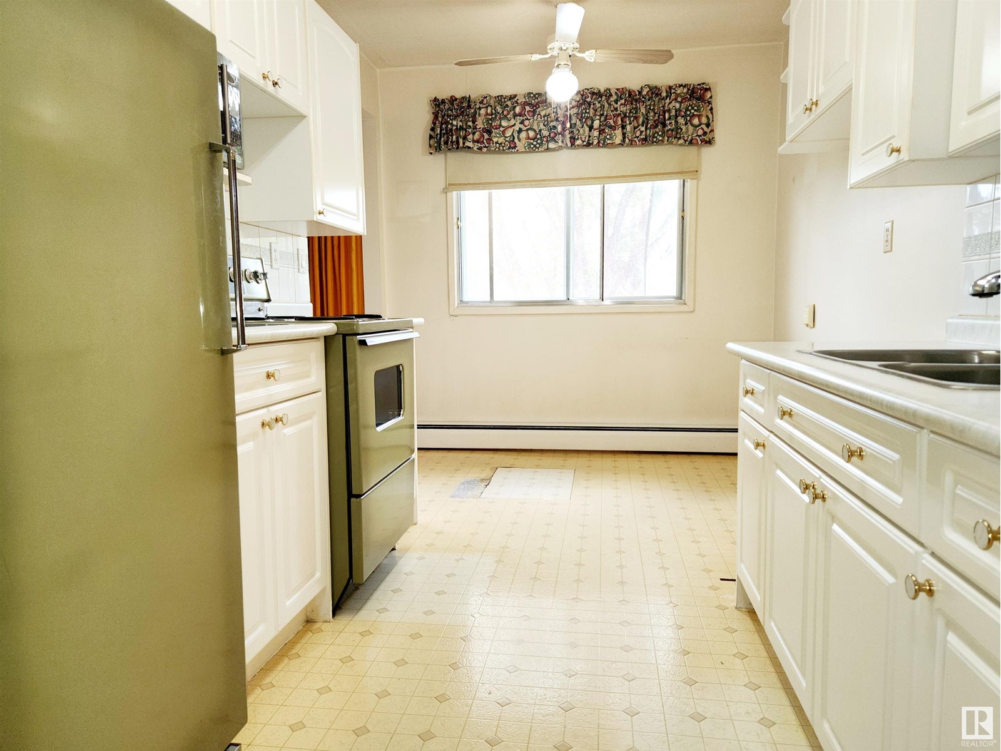#305 11907 81 St Nw Edmonton, Alberta T5B 2S7
$98,000Maintenance, Heat, Insurance, Property Management, Other, See Remarks, Water
$575 Monthly
Maintenance, Heat, Insurance, Property Management, Other, See Remarks, Water
$575 MonthlyLocated on a quiet, tree-lined street away from main roads, this spacious top-floor corner unit offers comfort and convenience. Featuring a west-facing balcony, the unit is filled with natural light. The layout includes a generous living room with fireplace, dining area, and kitchen on one side, while the two large bedrooms, full bathroom, and in-suite laundry are situated on the other. Ample storage is available within the unit, along with an additional private storage space just across the hall. Enjoy easy access to groceries, restaurants, public transit, and all other essential amenities. (id:46923)
Property Details
| MLS® Number | E4440488 |
| Property Type | Single Family |
| Neigbourhood | Eastwood |
| Amenities Near By | Playground, Public Transit, Schools, Shopping |
| Features | See Remarks, Lane |
Building
| Bathroom Total | 1 |
| Bedrooms Total | 2 |
| Appliances | Dryer, Microwave, Refrigerator, Stove, Washer, Window Coverings |
| Basement Type | None |
| Constructed Date | 1969 |
| Fireplace Fuel | Electric |
| Fireplace Present | Yes |
| Fireplace Type | Unknown |
| Heating Type | Baseboard Heaters, Hot Water Radiator Heat |
| Size Interior | 970 Ft2 |
| Type | Apartment |
Parking
| Stall |
Land
| Acreage | No |
| Land Amenities | Playground, Public Transit, Schools, Shopping |
| Size Irregular | 116.32 |
| Size Total | 116.32 M2 |
| Size Total Text | 116.32 M2 |
Rooms
| Level | Type | Length | Width | Dimensions |
|---|---|---|---|---|
| Main Level | Living Room | 5.79 m | 3.98 m | 5.79 m x 3.98 m |
| Main Level | Dining Room | 2.46 m | 1.22 m | 2.46 m x 1.22 m |
| Main Level | Kitchen | 2.64 m | 2.45 m | 2.64 m x 2.45 m |
| Main Level | Primary Bedroom | 4.76 m | 3.43 m | 4.76 m x 3.43 m |
| Main Level | Bedroom 2 | 3.97 m | 3.12 m | 3.97 m x 3.12 m |
| Main Level | Laundry Room | 0.89 m | 0.8 m | 0.89 m x 0.8 m |
https://www.realtor.ca/real-estate/28421447/305-11907-81-st-nw-edmonton-eastwood
Contact Us
Contact us for more information

Christopher E. Hampson
Associate
(780) 481-1144
www.chrishampson.ca/
201-5607 199 St Nw
Edmonton, Alberta T6M 0M8
(780) 481-2950
(780) 481-1144

