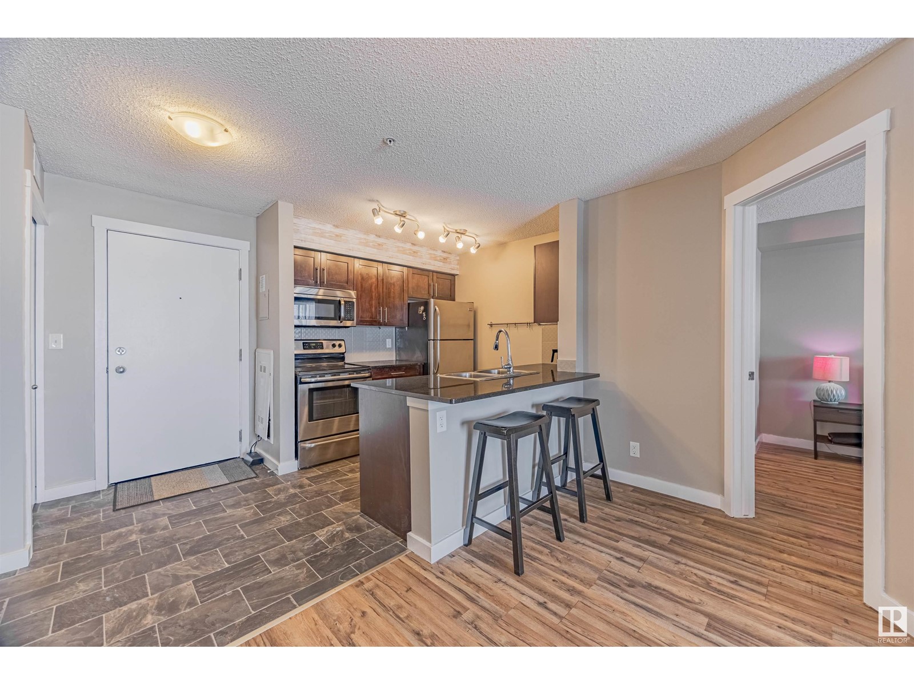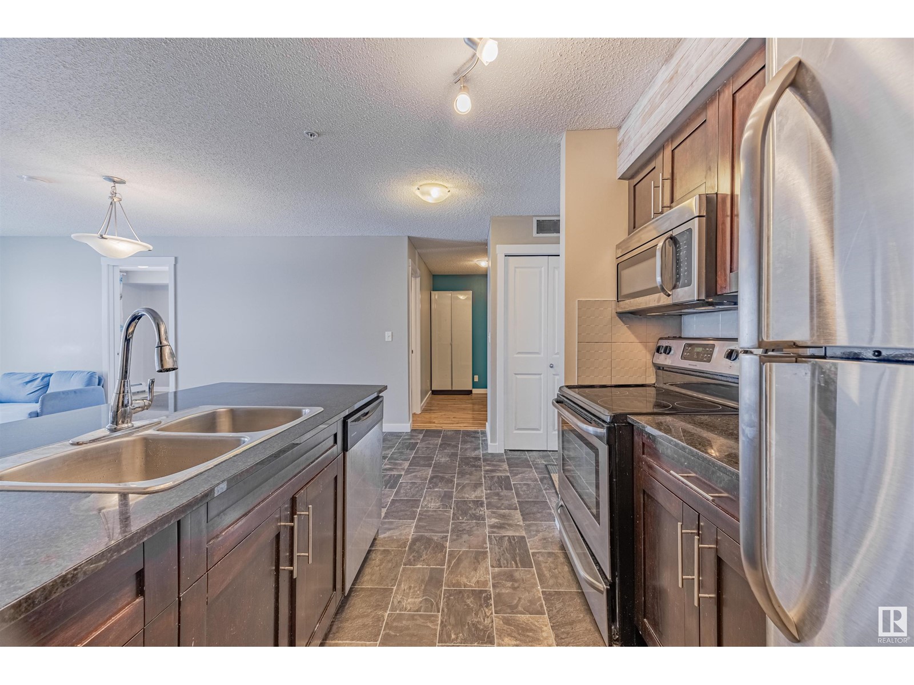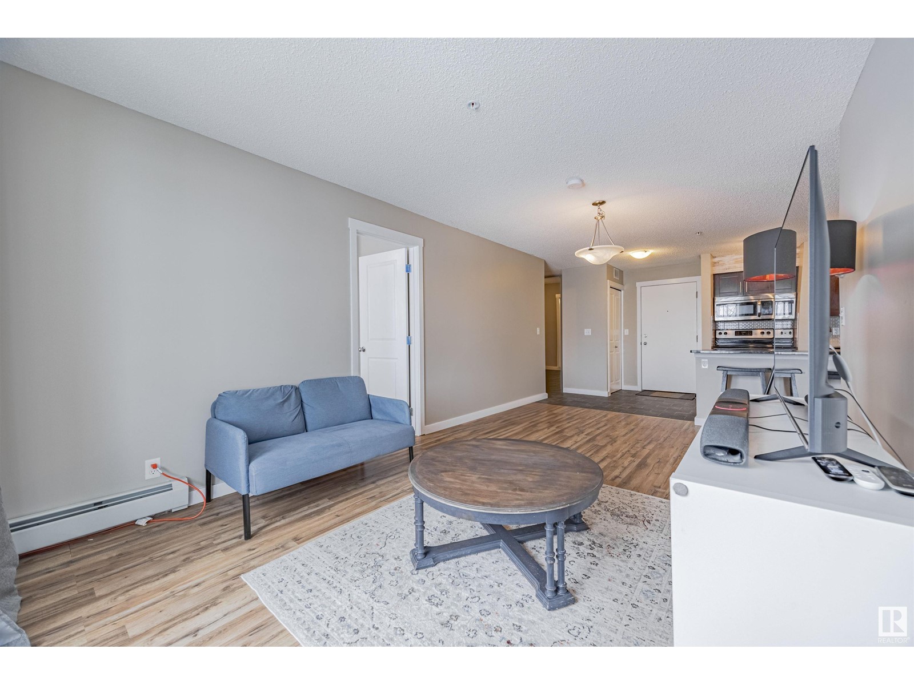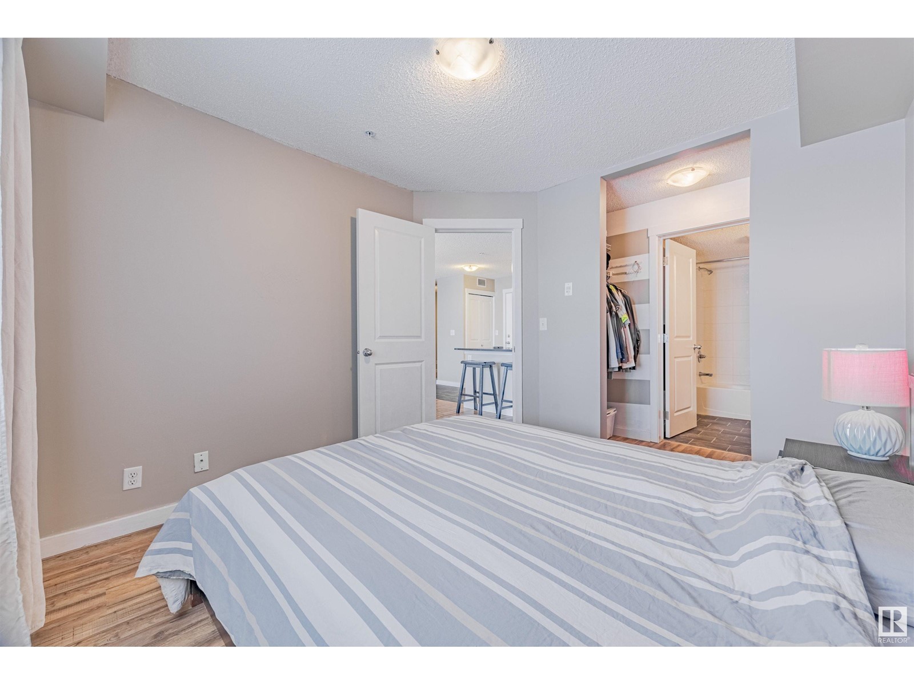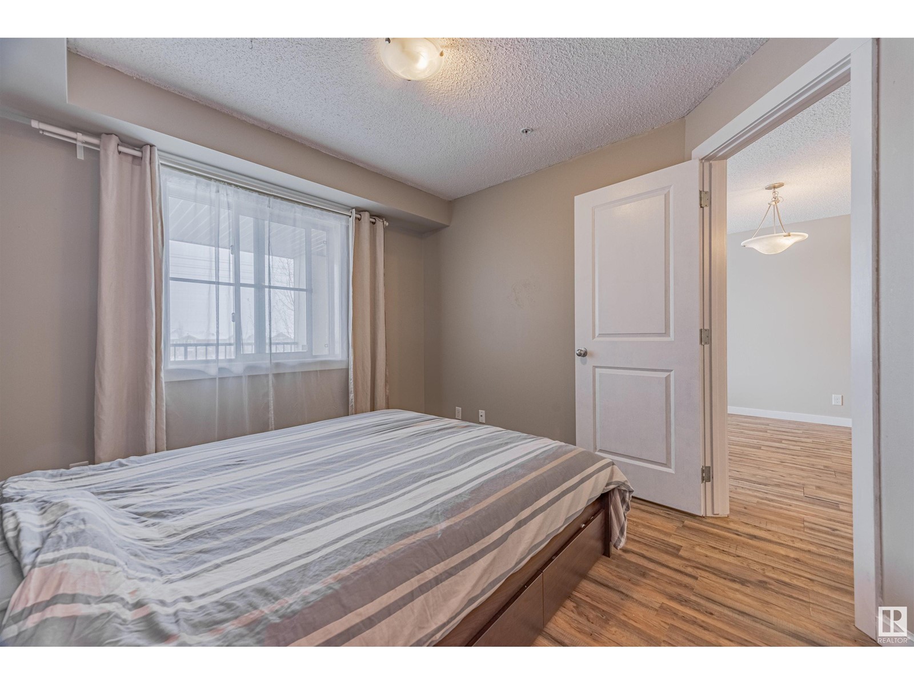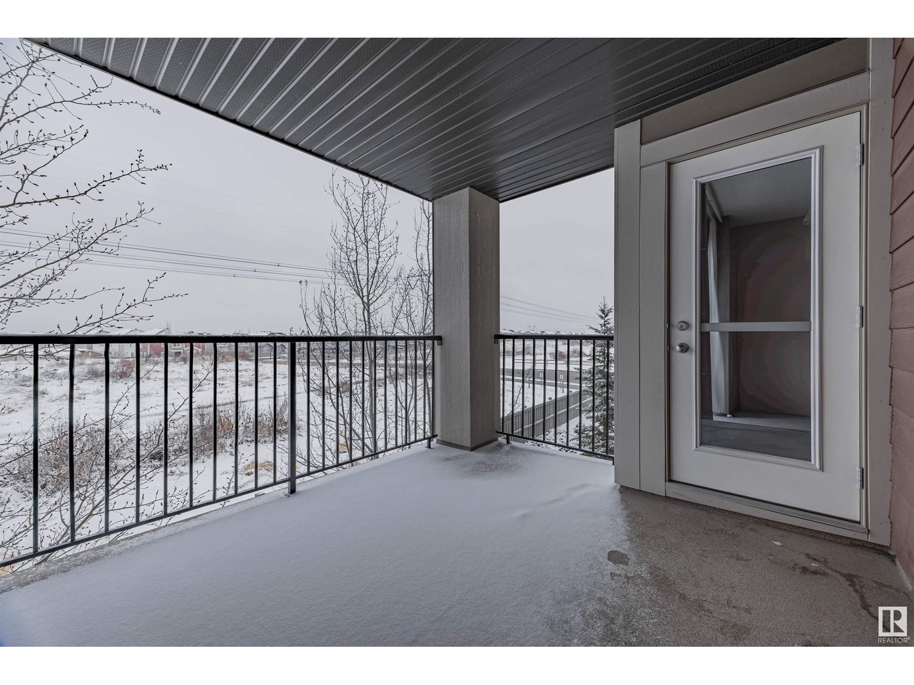#305 5390 Chappelle Rd Sw Edmonton, Alberta T6W 3K7
$199,900Maintenance, Exterior Maintenance, Heat, Insurance, Common Area Maintenance, Other, See Remarks, Property Management, Water
$459.36 Monthly
Maintenance, Exterior Maintenance, Heat, Insurance, Common Area Maintenance, Other, See Remarks, Property Management, Water
$459.36 MonthlyChapelle, one of 2024 hottest selling Edmonton neighbourhoods! This 2 bedroom, 2 bathroom + den/flex space, 759 sqft condo offers the perfect blend of modern finishes & functional design. Parking is a breeze w/ TWO stalls—one titled underground & one assigned surface. Step inside to find NO CARPET, low-maintenance flooring throughout! The open-concept living area is bathed in natural light w/ large windows showcasing serene views of the walking trail. Your spacious private balcony is the perfect spot to unwind. The modern kitchen features sleek granite countertops, SS appliances & functional peninsula, perfect for extra seating. The primary bedroom is generously sized & features a walk-through closet leading to a private 4-piece ensuite. The second bedroom is well-proportioned, ideal for guests or a home office. The den/flex space has been transformed into an ultra-functional mudroom, complete w/ large IKEA built-ins for incredible storage—a rare & practical feature! Small Pet Friendly Building (id:46923)
Property Details
| MLS® Number | E4428166 |
| Property Type | Single Family |
| Neigbourhood | Chappelle Area |
| Amenities Near By | Playground, Public Transit, Schools, Shopping |
| Community Features | Public Swimming Pool |
| Features | No Animal Home, No Smoking Home |
Building
| Bathroom Total | 2 |
| Bedrooms Total | 2 |
| Appliances | Dishwasher, Dryer, Microwave Range Hood Combo, Refrigerator, Stove, Washer |
| Basement Type | None |
| Constructed Date | 2016 |
| Heating Type | Baseboard Heaters |
| Size Interior | 759 Ft2 |
| Type | Apartment |
Parking
| Stall | |
| Underground |
Land
| Acreage | No |
| Land Amenities | Playground, Public Transit, Schools, Shopping |
| Size Irregular | 78.65 |
| Size Total | 78.65 M2 |
| Size Total Text | 78.65 M2 |
Rooms
| Level | Type | Length | Width | Dimensions |
|---|---|---|---|---|
| Main Level | Living Room | 10'8 x 12'2 | ||
| Main Level | Dining Room | 13'3 x 6'5 | ||
| Main Level | Kitchen | 15'7 x 7'11 | ||
| Main Level | Den | 9'1 x 6'9 | ||
| Main Level | Primary Bedroom | 9'9 x 10'9 | ||
| Main Level | Bedroom 2 | 9'1 x 10'4 |
https://www.realtor.ca/real-estate/28091914/305-5390-chappelle-rd-sw-edmonton-chappelle-area
Contact Us
Contact us for more information
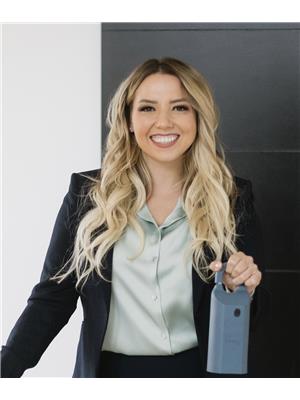
Oksana Liva
Associate
(780) 457-2194
livarealestategroup.com/
www.facebook.com/LivaRealEstateGroup/
www.linkedin.com/in/oksana-liva-5b87112a5/
www.instagram.com/oksanaliva.realtor/
www.youtube.com/@oksanaliva.realtor
13120 St Albert Trail Nw
Edmonton, Alberta T5L 4P6
(780) 457-3777
(780) 457-2194






