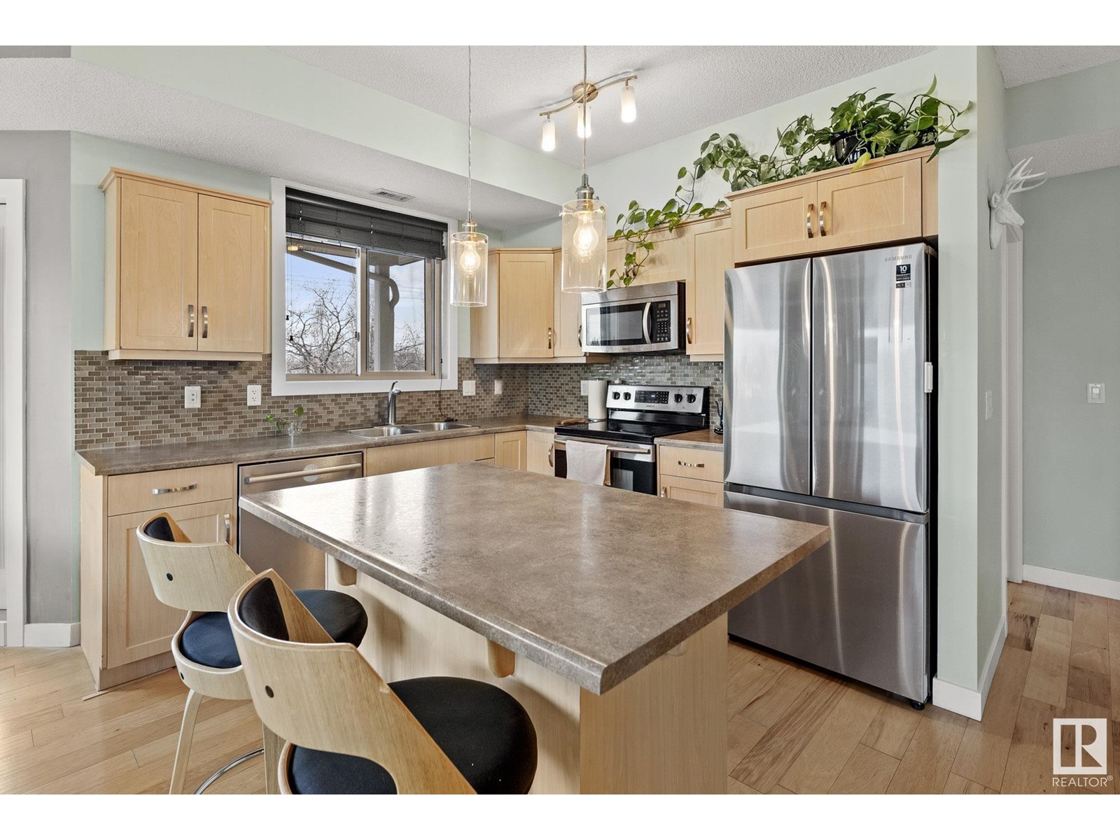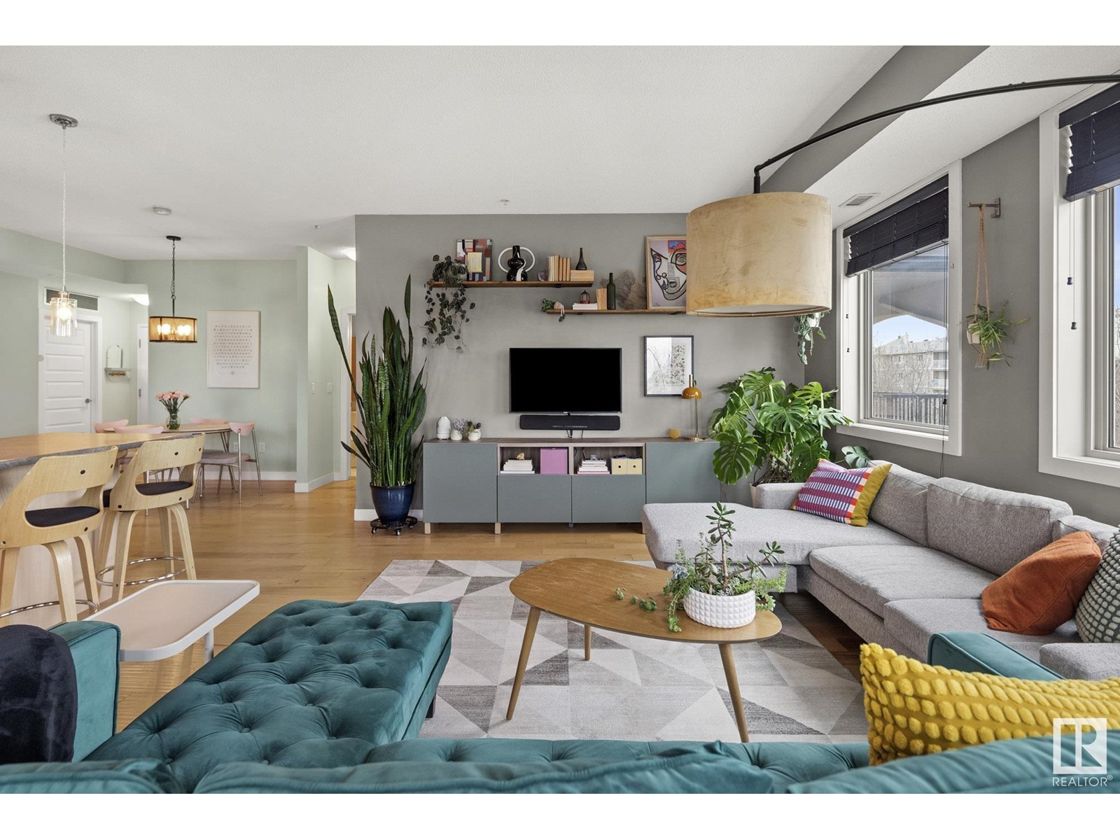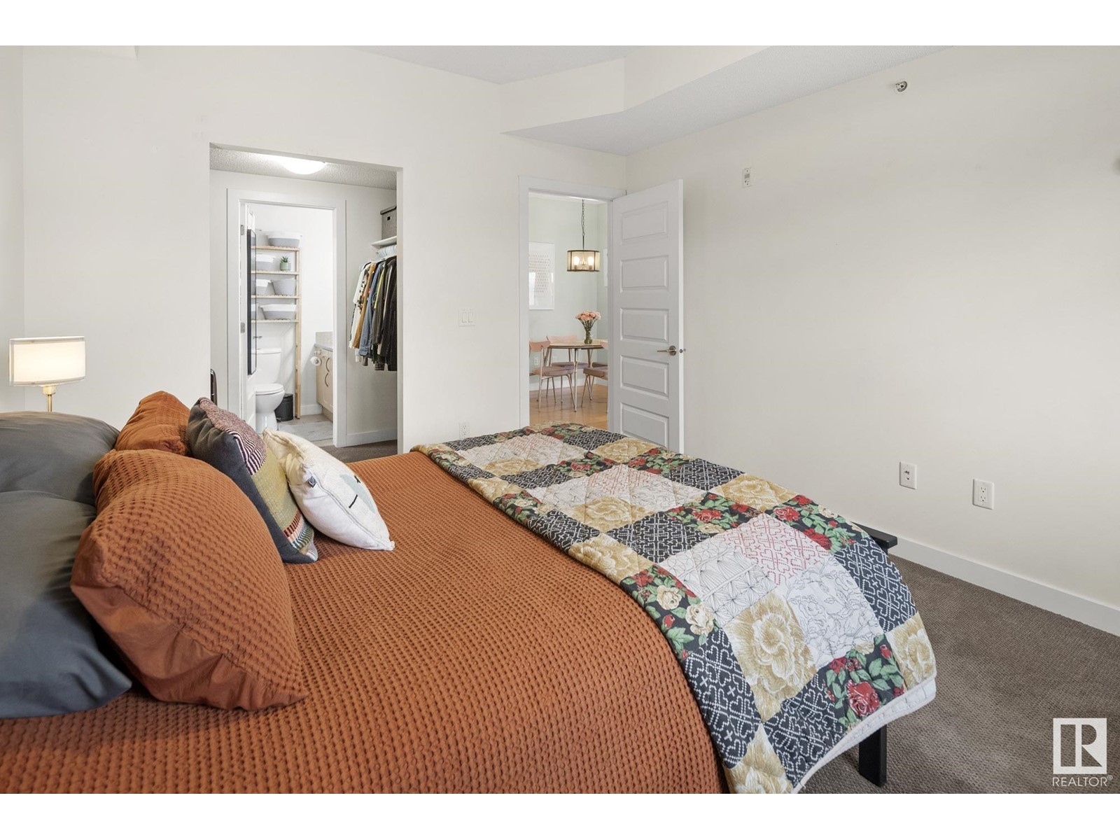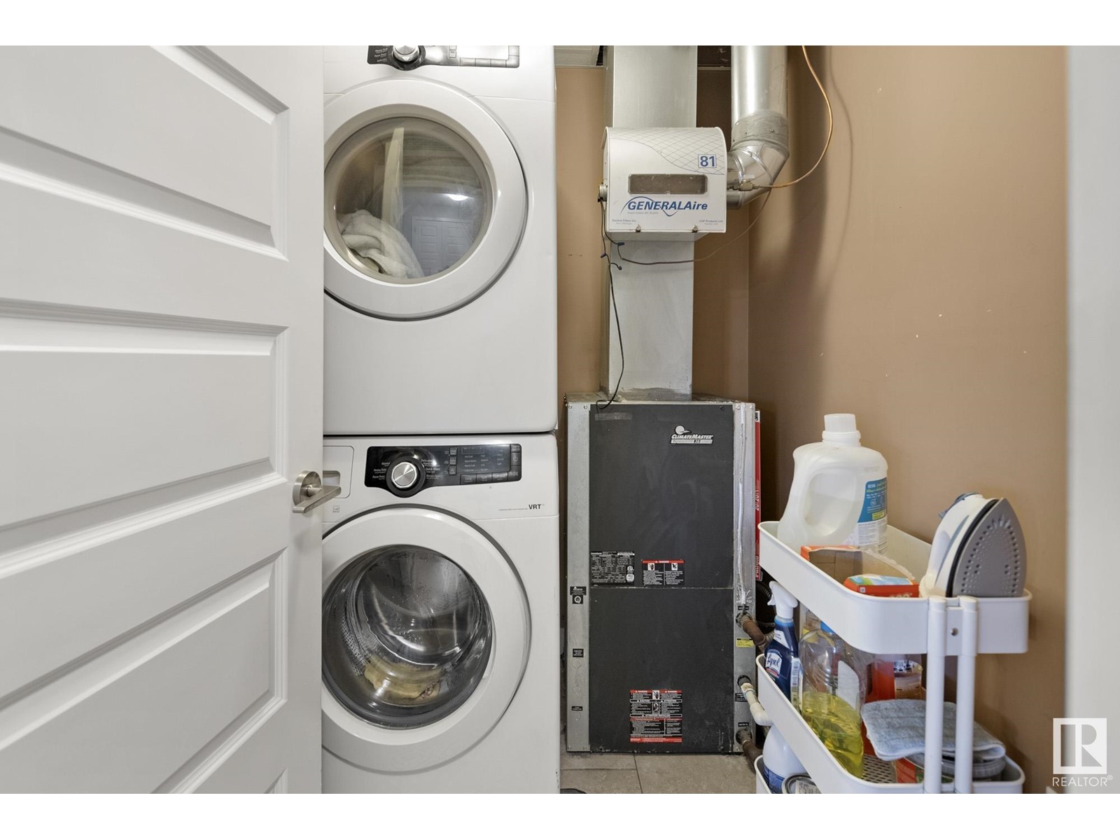#305 8730 82 Av Nw Edmonton, Alberta T6C 0Z1
$275,000Maintenance, Exterior Maintenance, Heat, Insurance, Property Management, Other, See Remarks, Water
$525.65 Monthly
Maintenance, Exterior Maintenance, Heat, Insurance, Property Management, Other, See Remarks, Water
$525.65 MonthlyOnly the second time ever this expansive corner unit—the largest floorplan in the building—has hit the market! Perfectly positioned on the sought-after south and west-facing side, this condo is flooded with natural light and offers both stunning views and a spacious layout. Inside, you’ll find quality finishes like hardwood and ceramic tile flooring, high-end cabinetry, and stainless steel appliances. The kitchen is thoughtfully designed with ample storage and workspace. The large primary bedroom features a walk-through closet leading to a 4-piece ensuite. Enjoy full-sized in-suite laundry, a private patio, and heated underground parking—with the option to add a second stall. Pride of ownership is felt throughout. Located minutes from the University of Alberta, Downtown, the River Valley, and Whyte Ave—this is a rare opportunity you won’t want to miss! (id:46923)
Property Details
| MLS® Number | E4430622 |
| Property Type | Single Family |
| Neigbourhood | Bonnie Doon |
| Amenities Near By | Park, Golf Course |
| Features | Corner Site, See Remarks |
Building
| Bathroom Total | 2 |
| Bedrooms Total | 2 |
| Appliances | Dishwasher, Dryer, Microwave Range Hood Combo, Refrigerator, Stove, Washer |
| Basement Type | None |
| Constructed Date | 2009 |
| Heating Type | Heat Pump |
| Size Interior | 998 Ft2 |
| Type | Apartment |
Parking
| Heated Garage | |
| Underground |
Land
| Acreage | No |
| Land Amenities | Park, Golf Course |
| Size Irregular | 54.21 |
| Size Total | 54.21 M2 |
| Size Total Text | 54.21 M2 |
Rooms
| Level | Type | Length | Width | Dimensions |
|---|---|---|---|---|
| Main Level | Living Room | 18'8" x 13'10 | ||
| Main Level | Dining Room | 10'4" x 14'3 | ||
| Main Level | Kitchen | 10'1" x 10'2 | ||
| Main Level | Primary Bedroom | 13'11" x 11'7 | ||
| Main Level | Bedroom 2 | 10'11" x 11'7 |
https://www.realtor.ca/real-estate/28160818/305-8730-82-av-nw-edmonton-bonnie-doon
Contact Us
Contact us for more information

Tameka D. Ross
Associate
(780) 486-8654
18831 111 Ave Nw
Edmonton, Alberta T5S 2X4
(780) 486-8655





























