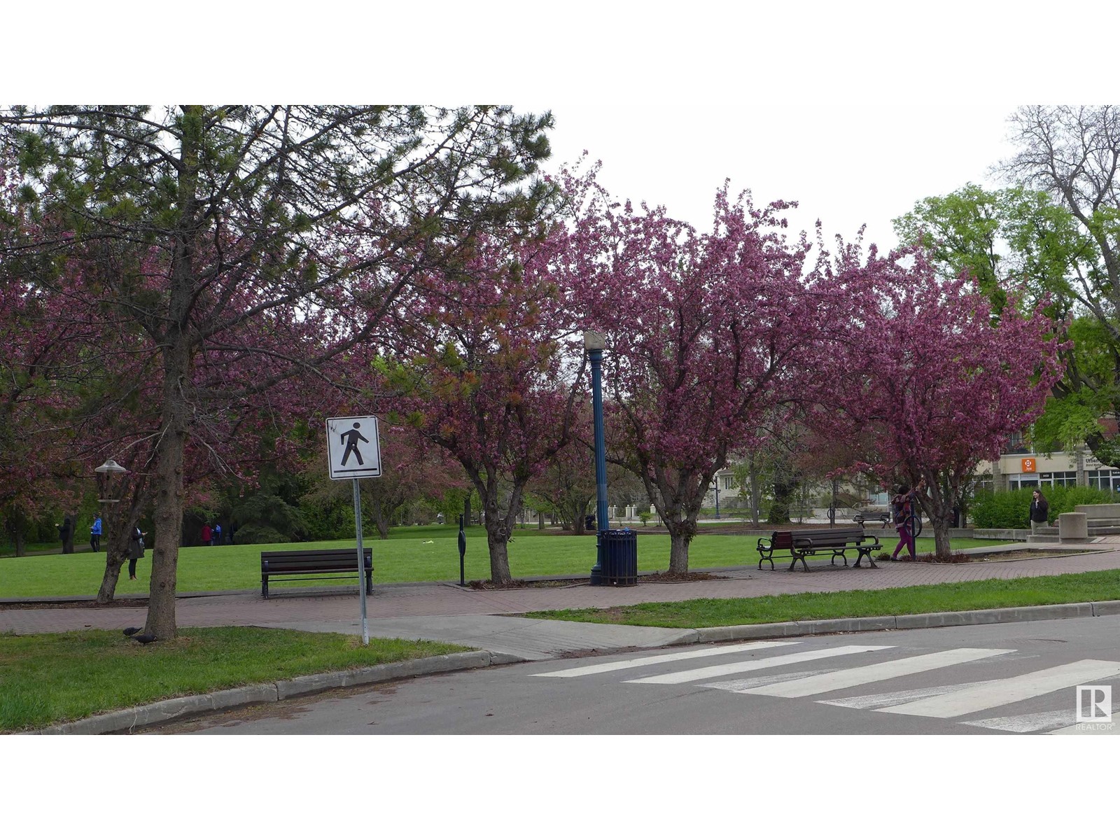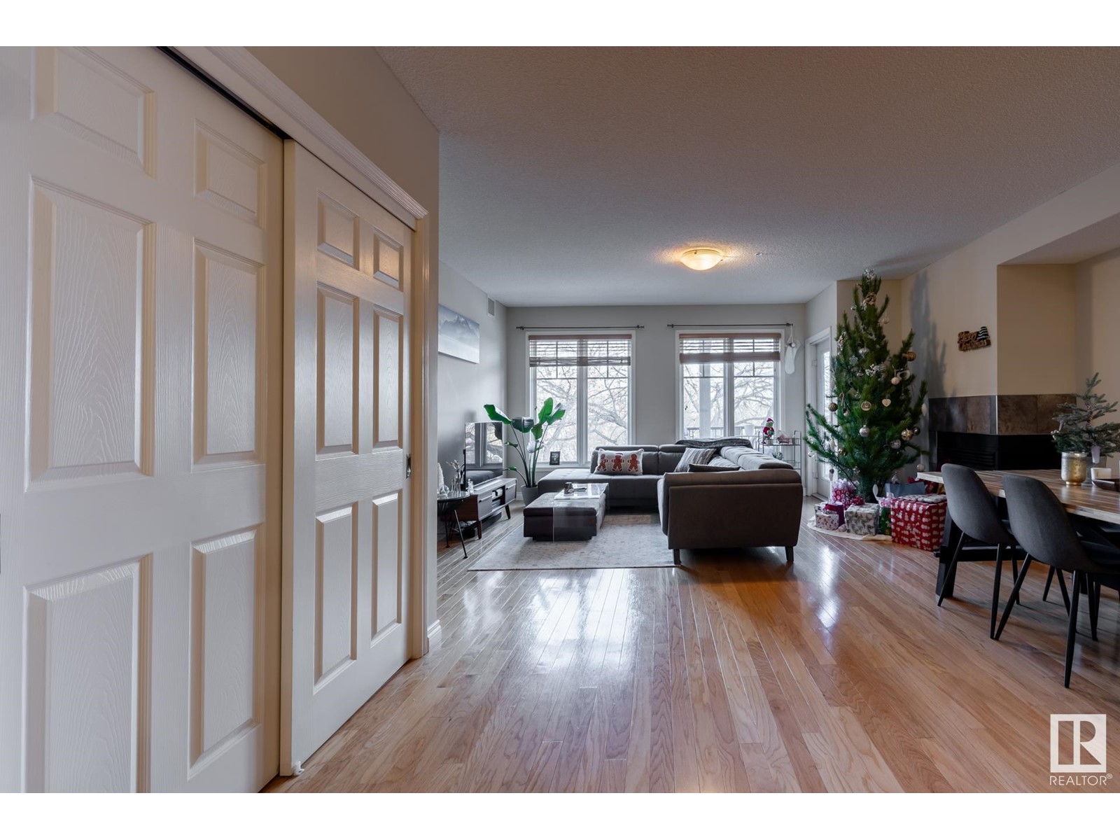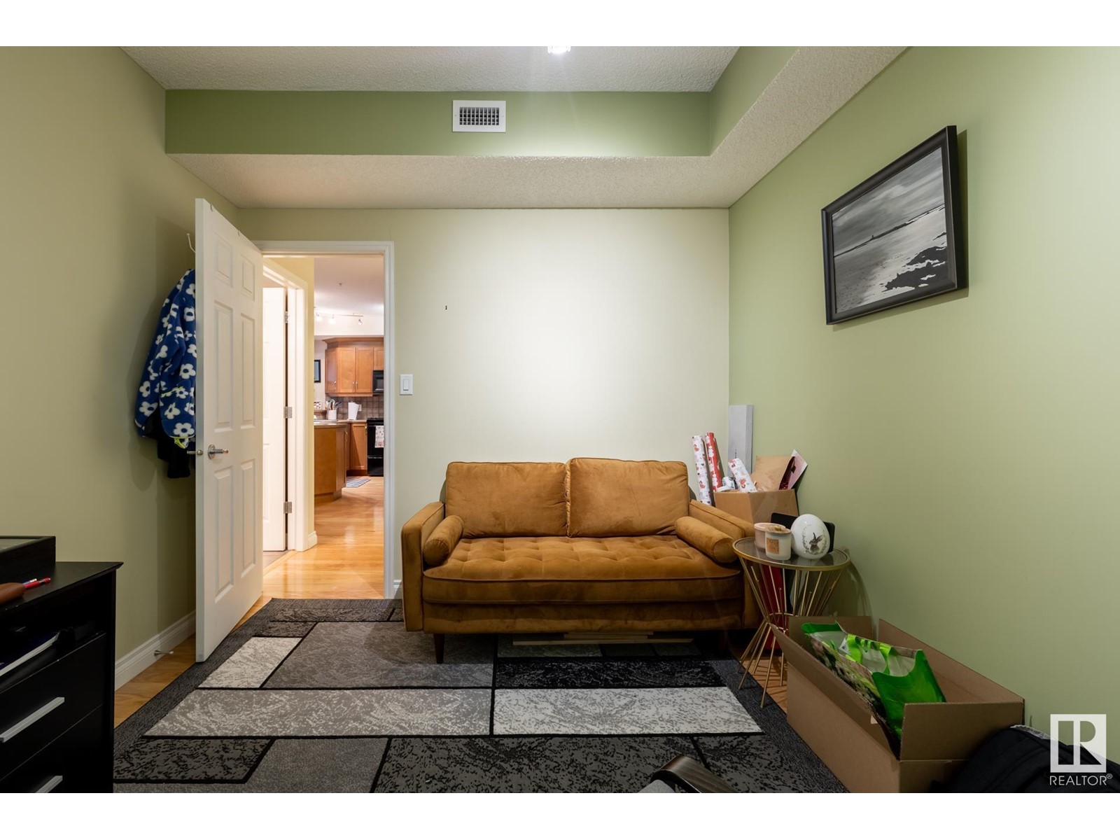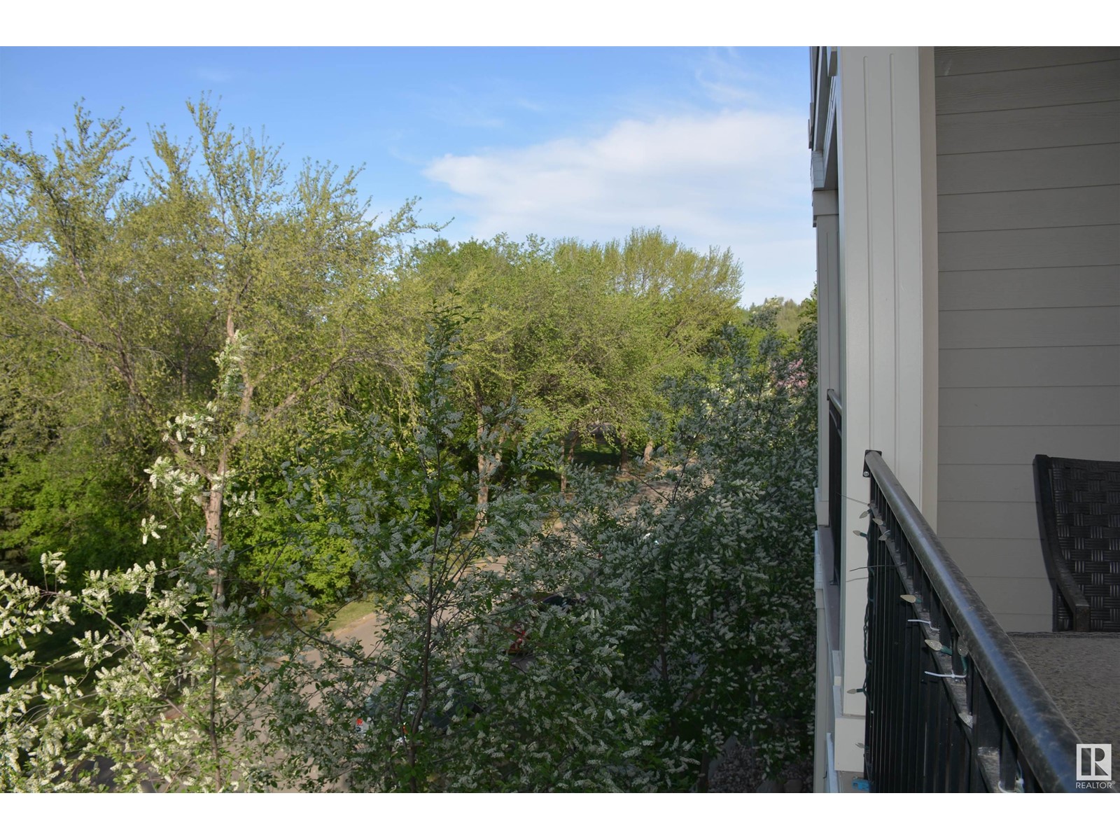#305 9815 96a St Nw Edmonton, Alberta T6A 4A3
$265,000Maintenance, Electricity, Exterior Maintenance, Heat, Insurance, Common Area Maintenance, Landscaping, Property Management, Other, See Remarks, Water
$822.82 Monthly
Maintenance, Electricity, Exterior Maintenance, Heat, Insurance, Common Area Maintenance, Landscaping, Property Management, Other, See Remarks, Water
$822.82 MonthlyTHE MAGIC OF THE RIVER VALLEY! WHAT A SUPERB LOCATION FOR YOUR NEW HOME OVERLOOKING THE RIVER VALLEY & DOWNTOWN SKYLINE! Your home in THE LANDING is adjacent to the river valley walking/bike trails. This large 1170 sq ft 2 bedroom unit has 2 baths and gleaming hardwood throughout with tile in the entry and bathrooms. You enter an open floorplan to a kitchen with ample cupboards and walk-in pantry & a breakfast bar counter. The living room has large windows for plenty of natural light & a gas fireplace for those chilly days. The spacious primary bedroom has a walk-through closet to an ensuite. FRESHLY PAINTED. Titled underground parking with a storage area. This complex is close to everything - downtown; LRT; the Muttart; Edmonton Ski Club; Gallagher Park & easy access to the University area & Government center. CONDO FEES INCLUDE ALL UTILITIES - gas; power; water/sewer and amenities - fitness room; interior courtyard; workshop; social room; visitor parking. A pet friendly building. (id:46923)
Property Details
| MLS® Number | E4396263 |
| Property Type | Single Family |
| Neigbourhood | Cloverdale |
| AmenitiesNearBy | Golf Course, Playground, Public Transit, Schools, Shopping, Ski Hill |
| Features | Park/reserve |
| ParkingSpaceTotal | 1 |
| ViewType | Valley View, City View |
Building
| BathroomTotal | 2 |
| BedroomsTotal | 2 |
| Appliances | Dishwasher, Dryer, Garburator, Microwave Range Hood Combo, Refrigerator, Stove, Washer |
| BasementType | None |
| ConstructedDate | 2003 |
| FireProtection | Sprinkler System-fire |
| FireplaceFuel | Gas |
| FireplacePresent | Yes |
| FireplaceType | Unknown |
| HeatingType | Forced Air |
| SizeInterior | 1169.9294 Sqft |
| Type | Apartment |
Parking
| Heated Garage | |
| Underground |
Land
| Acreage | No |
| LandAmenities | Golf Course, Playground, Public Transit, Schools, Shopping, Ski Hill |
Rooms
| Level | Type | Length | Width | Dimensions |
|---|---|---|---|---|
| Main Level | Living Room | 4.35 m | 4.81 m | 4.35 m x 4.81 m |
| Main Level | Dining Room | 3.24 m | 4.07 m | 3.24 m x 4.07 m |
| Main Level | Kitchen | 3.29 m | 3.37 m | 3.29 m x 3.37 m |
| Main Level | Primary Bedroom | 3.63 m | 4.74 m | 3.63 m x 4.74 m |
| Main Level | Bedroom 2 | 2.92 m | 3.53 m | 2.92 m x 3.53 m |
https://www.realtor.ca/real-estate/27138424/305-9815-96a-st-nw-edmonton-cloverdale
Interested?
Contact us for more information
Russ Slemko
Associate
201-6650 177 St Nw
Edmonton, Alberta T5T 4J5



































































