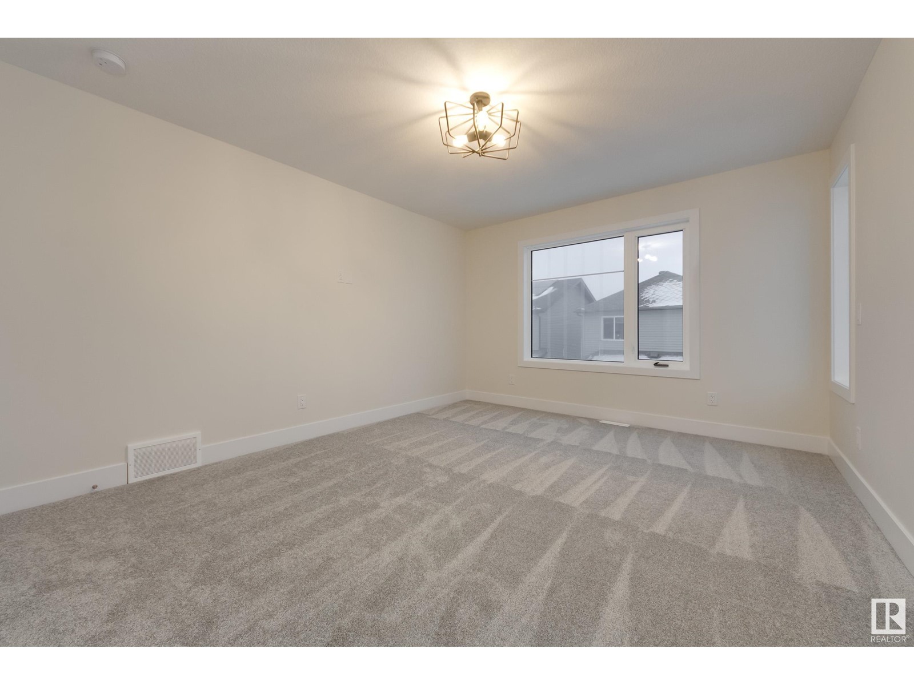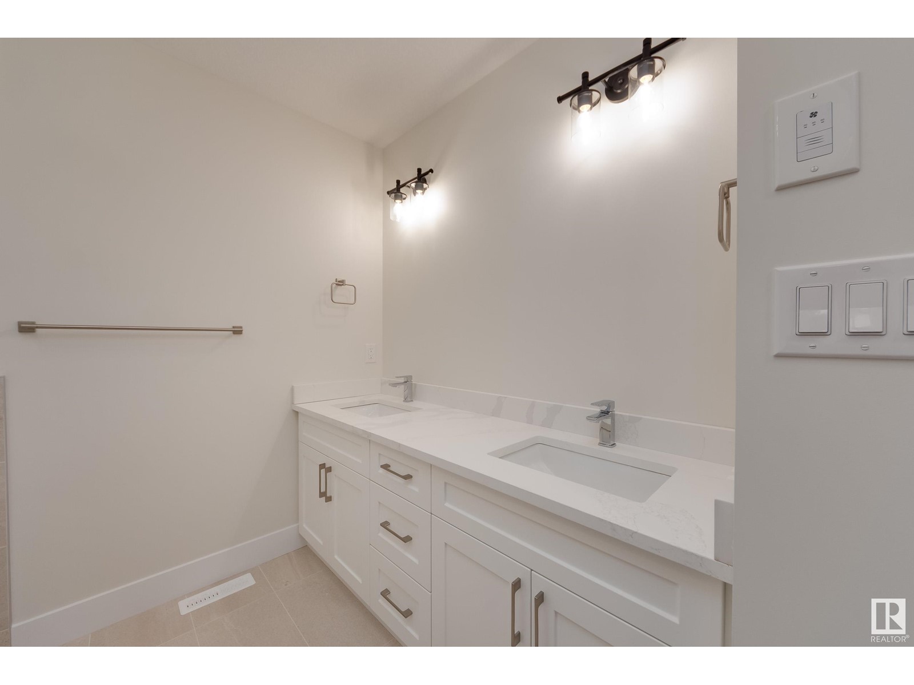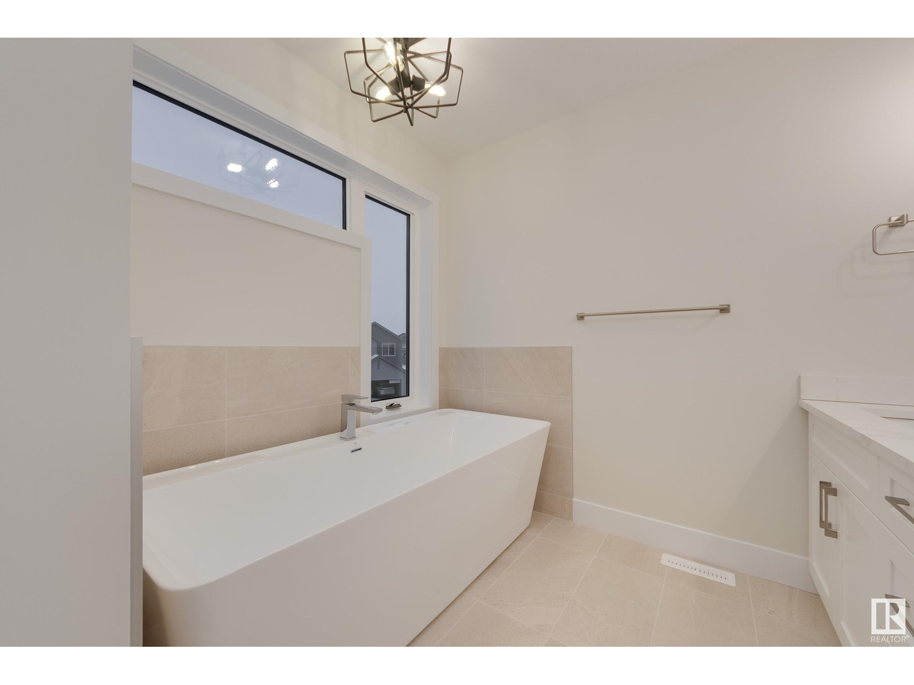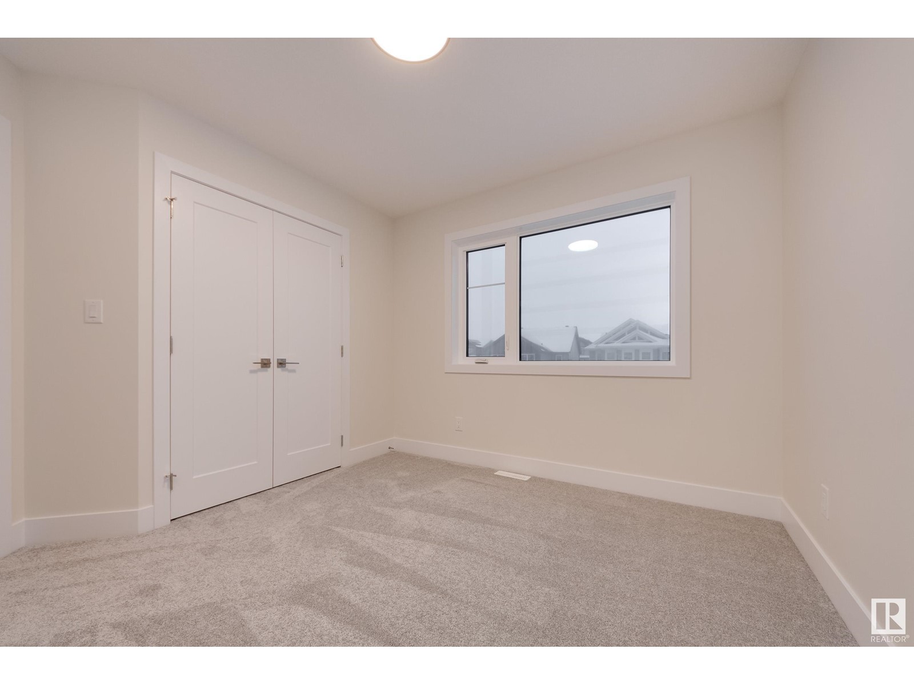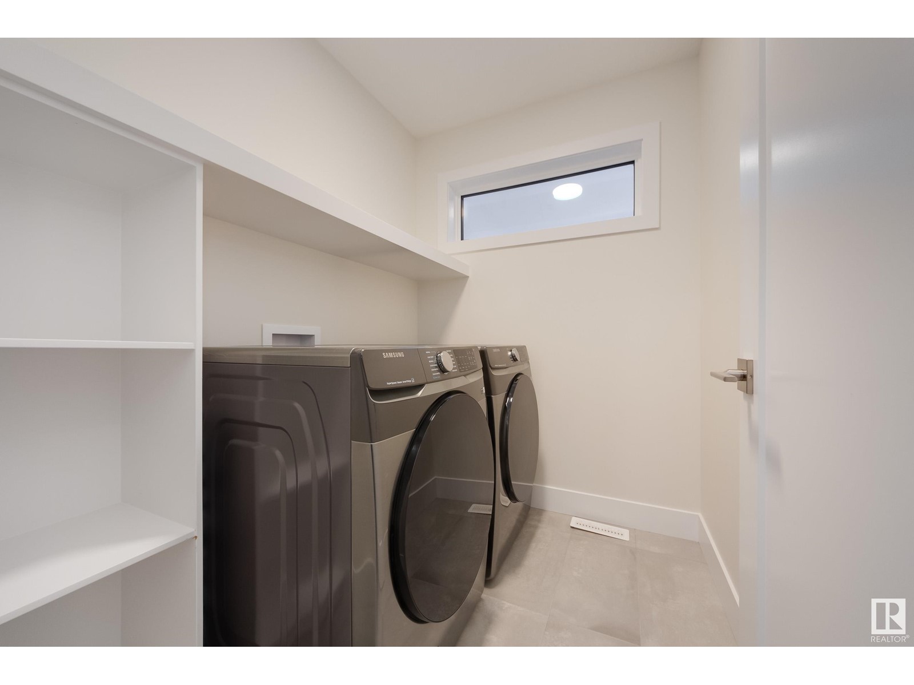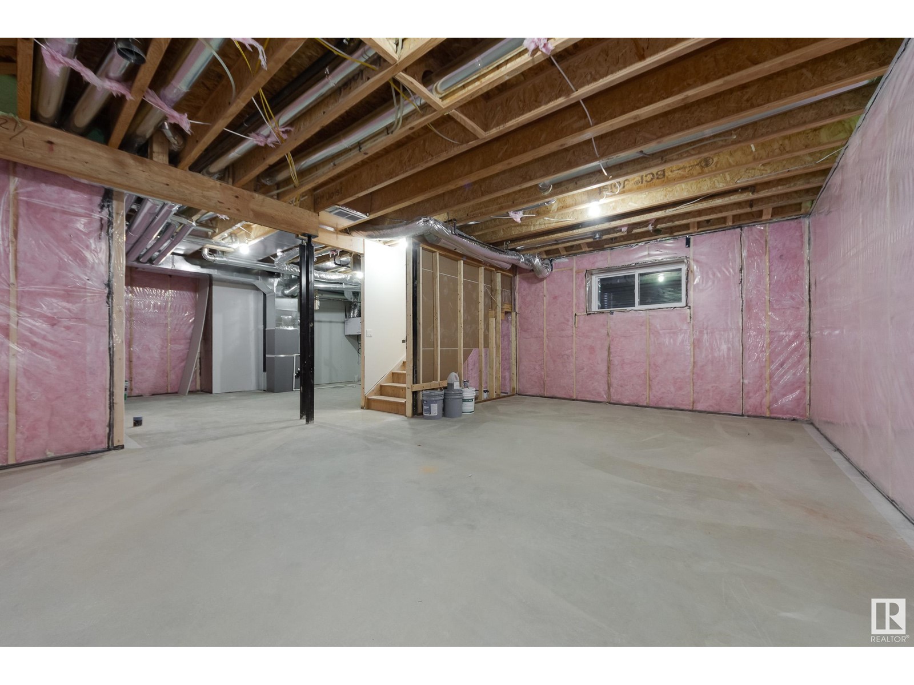3052 Dixon Ld Sw Sw Edmonton, Alberta T6W 4S9
$694,900
This stunning home is located in the highly sought-after Desrochers neighborhood, just minutes from top-rated schools and nestled in a safe, family-friendly community. Thoughtfully designed for modern living, the main floor features a full washroom and a versatile room that can serve as a guest bedroom or home office. The kitchen is a chef’s dream, boasting stainless steel appliances, ample cabinetry, Quartz countertops, and a spacious mudroom for added convenience. The house offers incredible income potential with a separate entrance, making it ideal for generating rental income to supplement your mortgage payments. The main living area is both elegant and inviting, with high ceilings that create a bright and airy ambiance. Upstairs, you’ll find a convenient laundry room, a cozy family room perfect for movie nights and a luxurious master suite complete with a spa-like ensuite featuring a bathtub, stand-up shower, and dual sinks. This home is the perfect place to create lasting memories. (id:46923)
Property Details
| MLS® Number | E4417565 |
| Property Type | Single Family |
| Neigbourhood | Desrochers Area |
| Amenities Near By | Airport, Golf Course, Playground, Public Transit, Schools, Shopping |
| Features | See Remarks |
Building
| Bathroom Total | 3 |
| Bedrooms Total | 4 |
| Appliances | Alarm System, Dishwasher, Dryer, Garage Door Opener Remote(s), Garage Door Opener, Microwave Range Hood Combo, Refrigerator, Stove, Washer |
| Basement Development | Unfinished |
| Basement Type | Full (unfinished) |
| Constructed Date | 2024 |
| Construction Style Attachment | Detached |
| Fire Protection | Smoke Detectors |
| Fireplace Fuel | Electric |
| Fireplace Present | Yes |
| Fireplace Type | Unknown |
| Heating Type | Forced Air |
| Stories Total | 2 |
| Size Interior | 2,139 Ft2 |
| Type | House |
Parking
| Attached Garage | |
| Oversize |
Land
| Acreage | No |
| Land Amenities | Airport, Golf Course, Playground, Public Transit, Schools, Shopping |
| Size Irregular | 321.13 |
| Size Total | 321.13 M2 |
| Size Total Text | 321.13 M2 |
Rooms
| Level | Type | Length | Width | Dimensions |
|---|---|---|---|---|
| Main Level | Living Room | 12.1' x 15.1' | ||
| Main Level | Dining Room | 12.7' x 9.2' | ||
| Main Level | Kitchen | 12.7' x 14.7' | ||
| Main Level | Bedroom 4 | 9.11 m | Measurements not available x 9.11 m | |
| Upper Level | Primary Bedroom | 14.1 m | Measurements not available x 14.1 m | |
| Upper Level | Bedroom 2 | 10.4' x 10.1' | ||
| Upper Level | Bedroom 3 | 11.1' x 10.6' | ||
| Upper Level | Bonus Room | 8.3' x 1.1'' |
https://www.realtor.ca/real-estate/27788518/3052-dixon-ld-sw-sw-edmonton-desrochers-area
Contact Us
Contact us for more information
Nancy George
Associate
319-9452 51 Ave Nw
Edmonton, Alberta T6E 5A6
(587) 936-7779


















