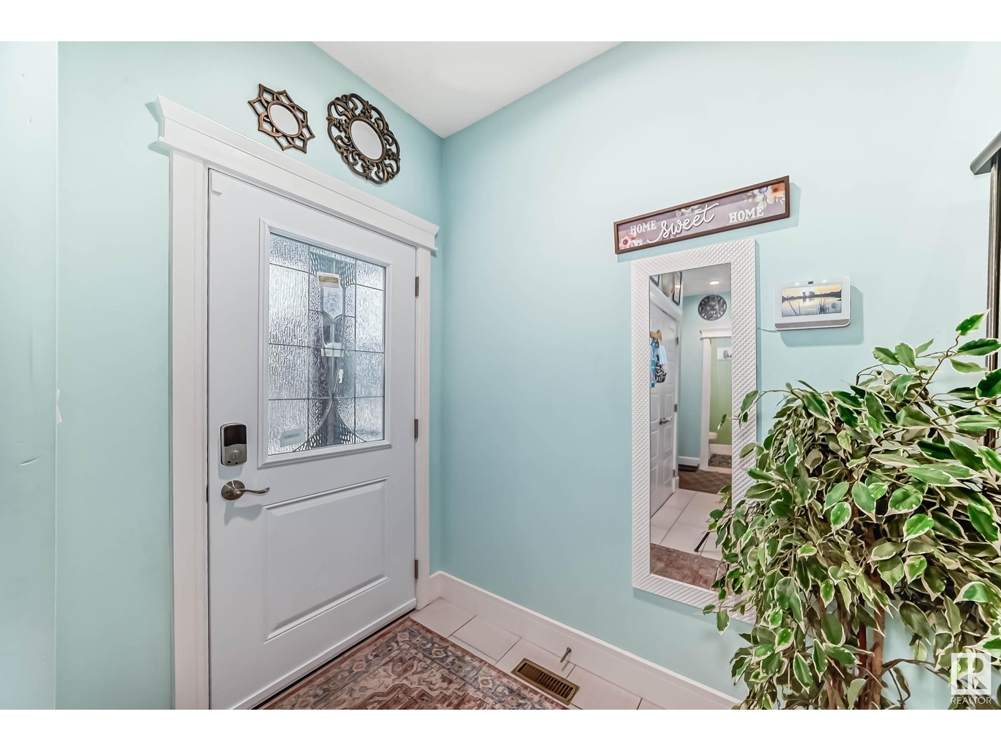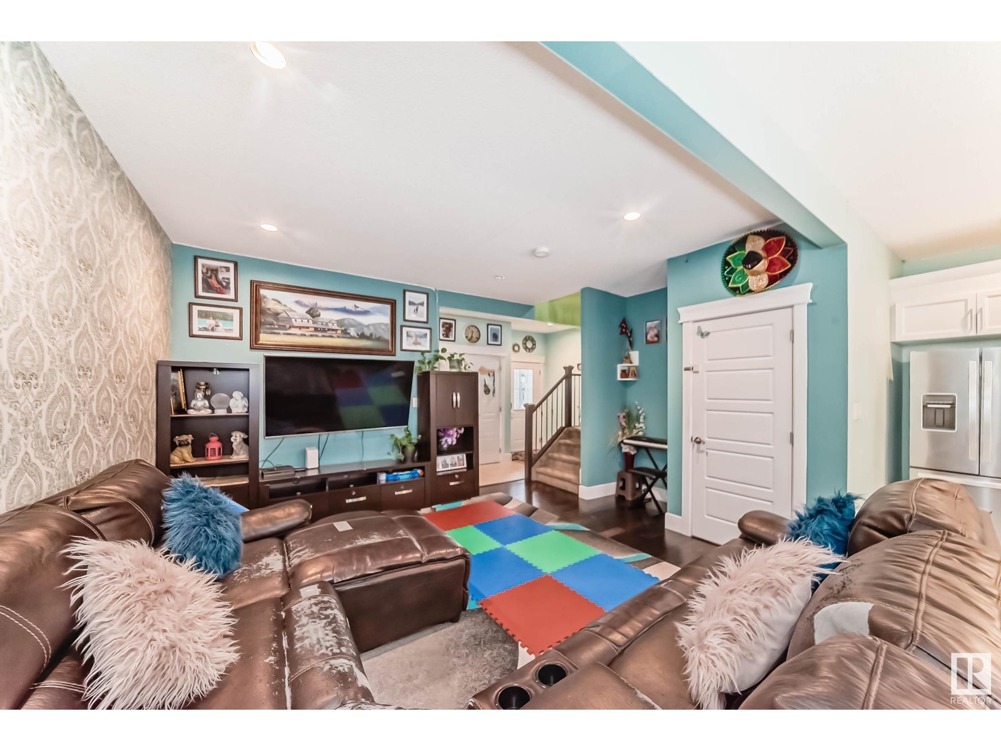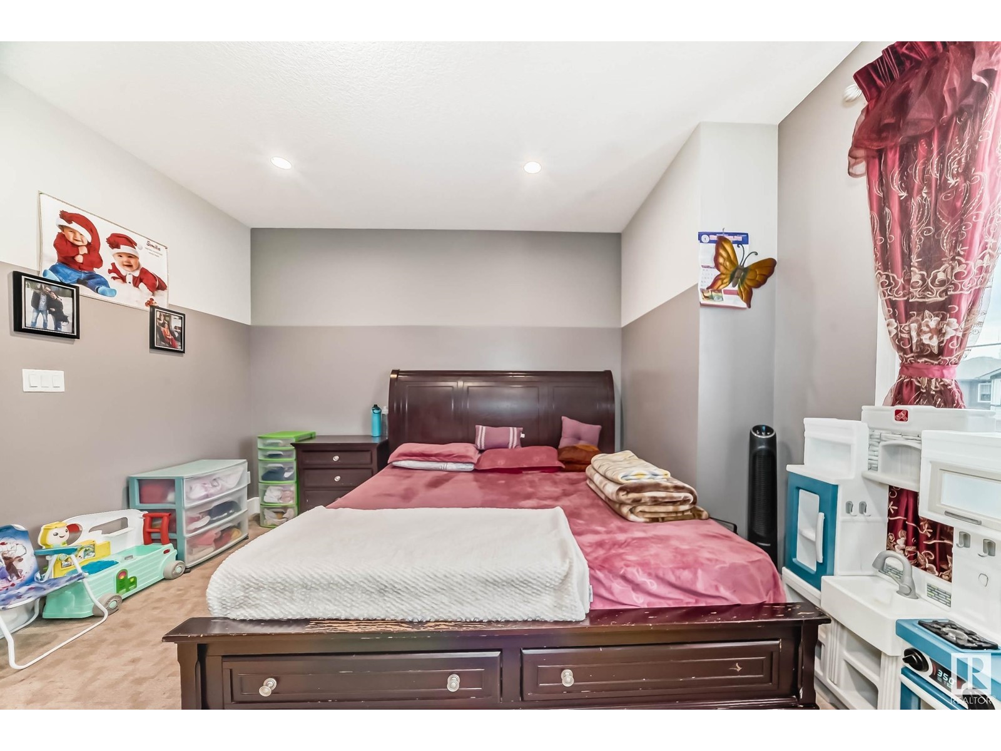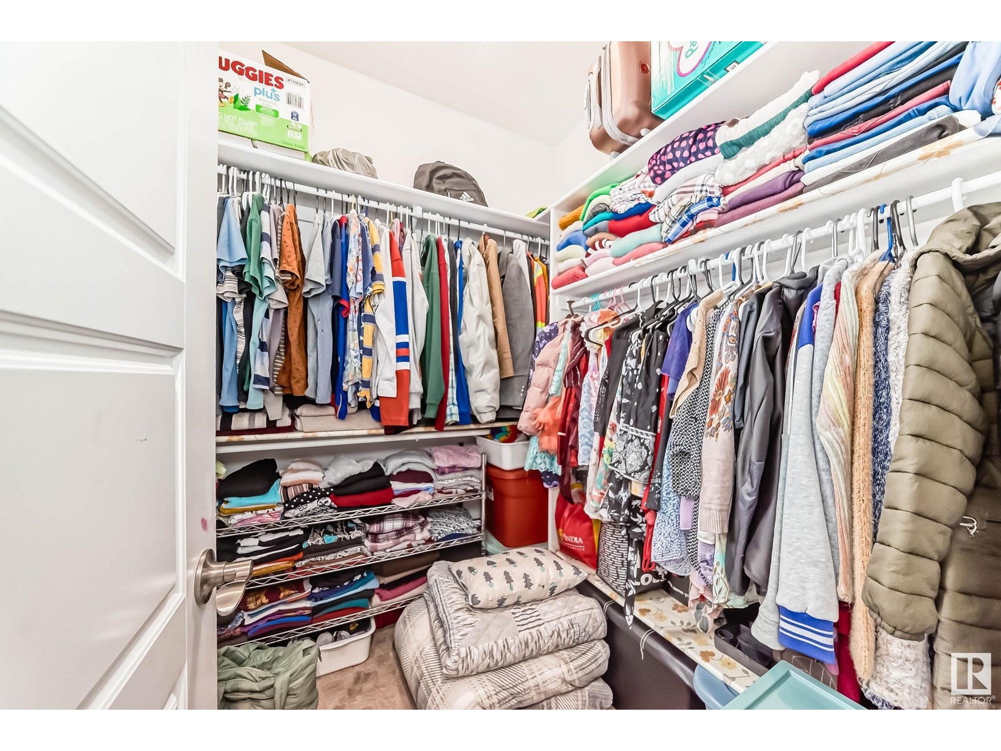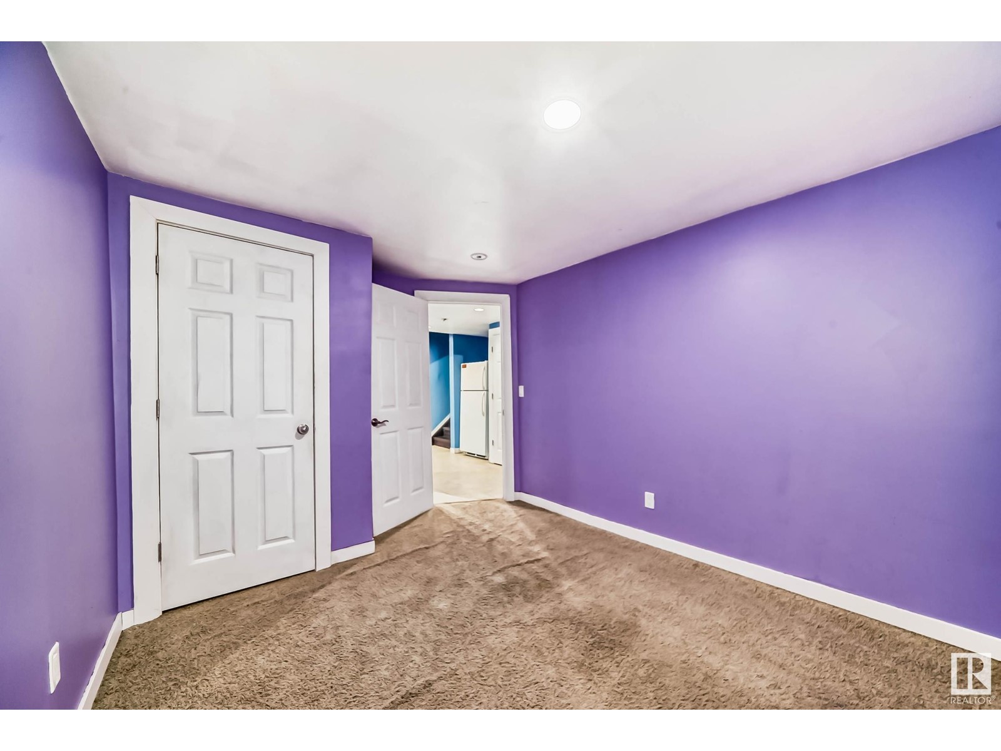3059 Harvey Cr Nw Edmonton, Alberta T6M 0N4
$449,900
Welcome to this spacious Half Duplex in one of the sought after comminities of Hampton in Edmonton's West End close to all major amenities. A spacious open concept floor plan offers an abundance of great features. A single attachd garage leads to mud room and provides access to the front foyer. The living room which leads to a big deck back of the house, offers kitchen with ample cabinatories, quartaz counter top, stainless steel appliances and spacious dining area.With three large bedrooms upstairs, a 4 pc family/common bath, laundry room and a master suit that includes its own private 3 pc en-suit. Basement with SIDE ETRANCE has been fully finished. There are two more beds, living and kitchen/dinning area in the basement. Close to school, shoping, playground. Minutes drive to Anthony Henday and Whitemud Drive. Very suitable for those who are looking for their first home. (id:46923)
Property Details
| MLS® Number | E4430498 |
| Property Type | Single Family |
| Neigbourhood | The Hamptons |
| Amenities Near By | Playground, Public Transit, Schools, Shopping |
| Features | See Remarks |
| Structure | Deck |
Building
| Bathroom Total | 4 |
| Bedrooms Total | 4 |
| Appliances | Dishwasher, Dryer, Garage Door Opener Remote(s), Garage Door Opener, Hood Fan, Microwave, Washer, Window Coverings, Refrigerator |
| Basement Development | Finished |
| Basement Type | Full (finished) |
| Constructed Date | 2016 |
| Construction Style Attachment | Semi-detached |
| Fire Protection | Smoke Detectors |
| Half Bath Total | 1 |
| Heating Type | Forced Air |
| Stories Total | 2 |
| Size Interior | 1,620 Ft2 |
| Type | Duplex |
Parking
| Attached Garage |
Land
| Acreage | No |
| Land Amenities | Playground, Public Transit, Schools, Shopping |
| Size Irregular | 265.64 |
| Size Total | 265.64 M2 |
| Size Total Text | 265.64 M2 |
Rooms
| Level | Type | Length | Width | Dimensions |
|---|---|---|---|---|
| Basement | Bedroom 4 | Measurements not available | ||
| Main Level | Living Room | Measurements not available | ||
| Main Level | Dining Room | Measurements not available | ||
| Main Level | Kitchen | Measurements not available | ||
| Upper Level | Primary Bedroom | Measurements not available | ||
| Upper Level | Bedroom 2 | Measurements not available | ||
| Upper Level | Bedroom 3 | Measurements not available |
https://www.realtor.ca/real-estate/28158339/3059-harvey-cr-nw-edmonton-the-hamptons
Contact Us
Contact us for more information
Peshal K. Bastola
Associate
(780) 471-8058
11155 65 St Nw
Edmonton, Alberta T5W 4K2
(780) 406-0099
(780) 471-8058



