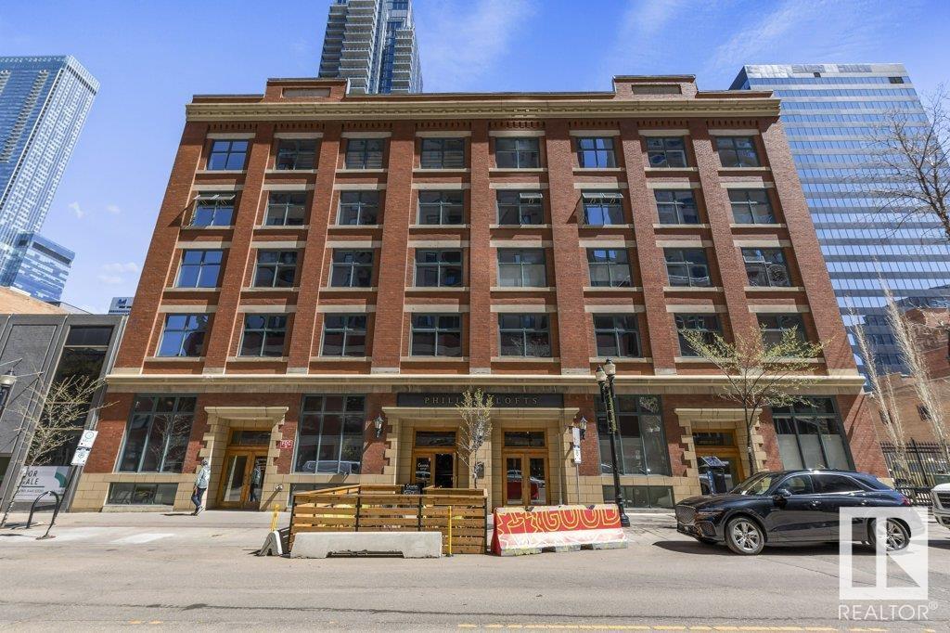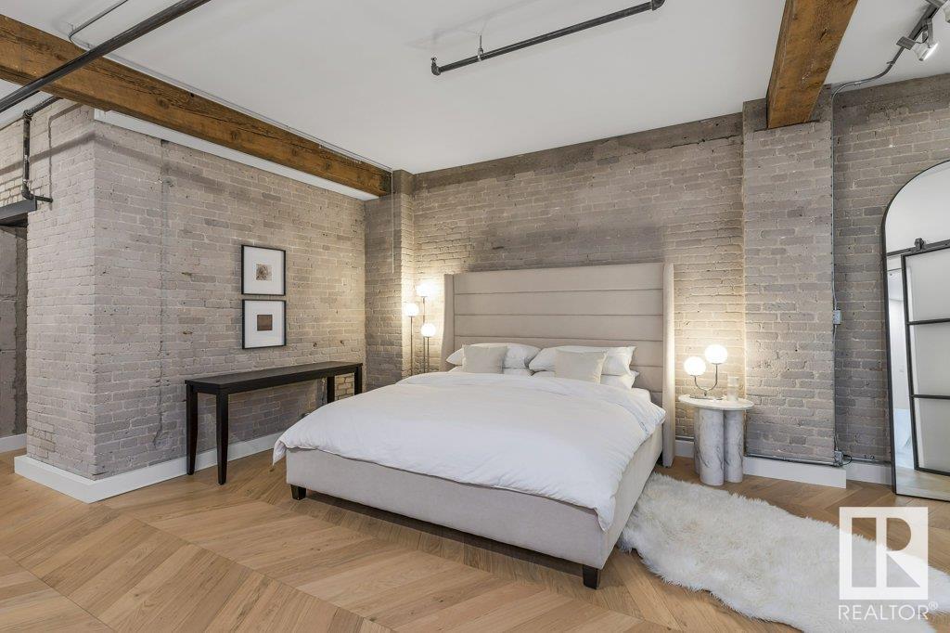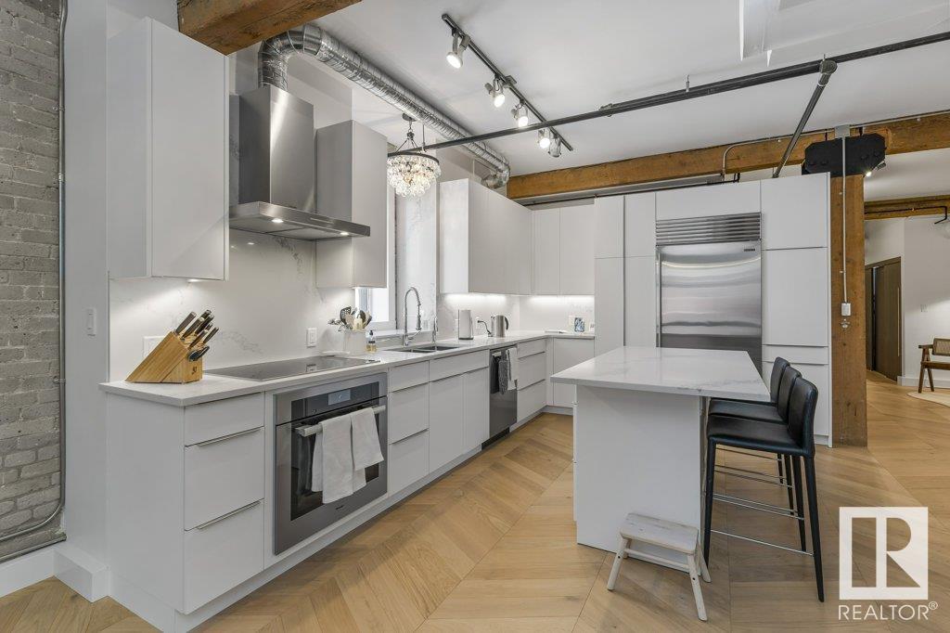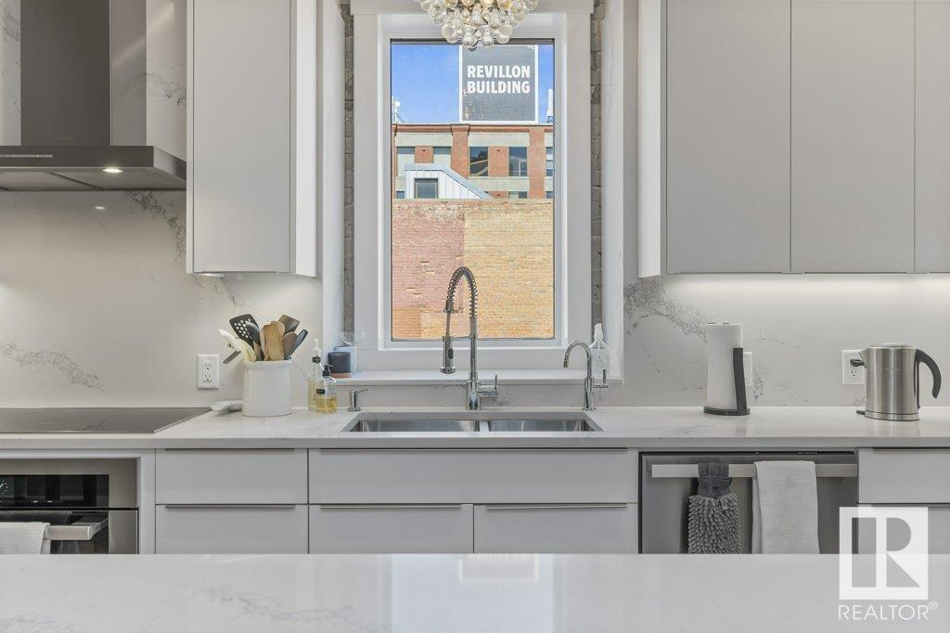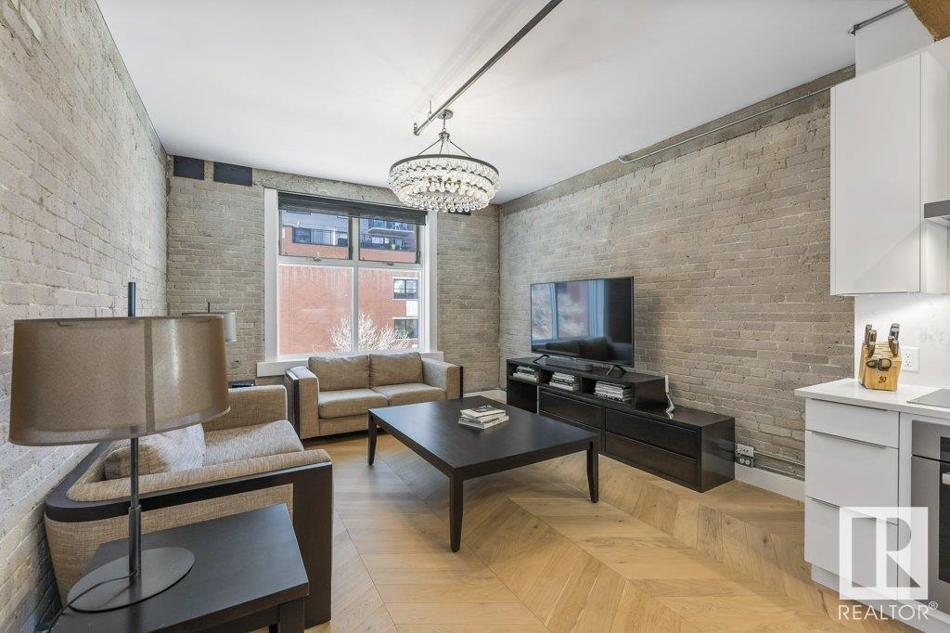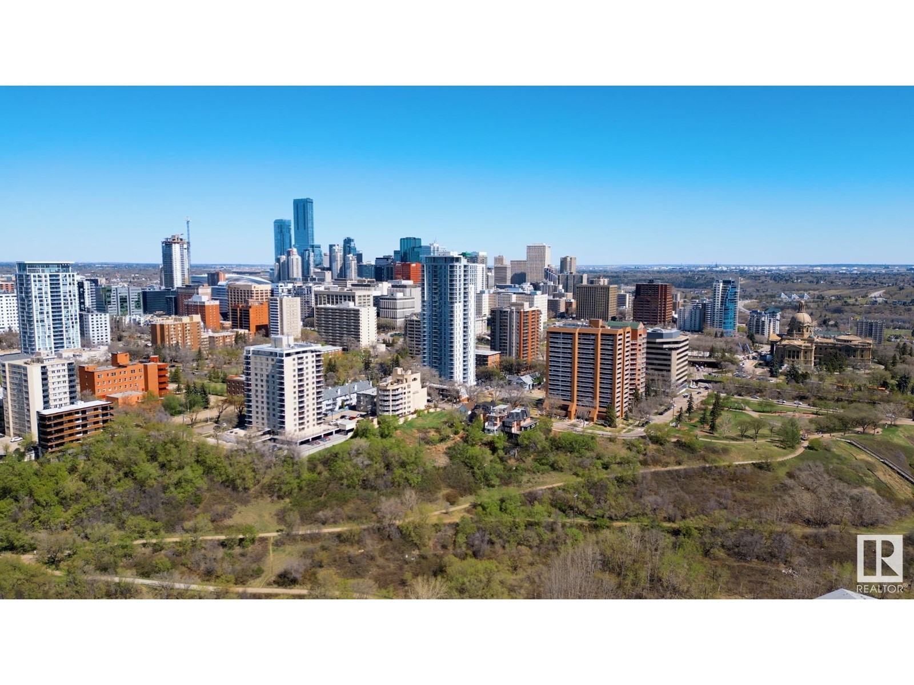#306 10169 104 St Nw Edmonton, Alberta T5J 1A5
$699,900Maintenance, Exterior Maintenance, Heat, Insurance, Other, See Remarks, Property Management, Water
$913.81 Monthly
Maintenance, Exterior Maintenance, Heat, Insurance, Other, See Remarks, Property Management, Water
$913.81 Monthly2 Blocks from ROGERS PLACE and the VIBRANT ICE DISTRICT this Loft Rocks! Own a piece of history and urban sophistication downtown at this 1625 sq ft loft. Spectacular $180,000.00 renovation in 2021 elevates this stunning space, seamlessly blending contemporary design with the historical charm of the PHILLIPS LOFTS. Discover exposed timber accents, limestone brick walls, 9.5' ceilings and crosscut Chevron white oak flooring. Features include: Spectacular CUSTOM MILLWORK THROUGHOUT, den/office, banks of front entrance storage cabinets, Porcelain floors in shower and tub surround, large dining nook are just the beginning. Chefs quartz kitchen with Miele and Sub-Zero appliances, breakfast bar island, water filtration system, RBK custom cabinets in kitchen & under cabinet lighting. 5 Piece spa inspired ensuite with serenity soaker tub and oversized shower. Complete with underground parking and access to the rooftop patio. Enjoy the best restaurants, concerts and all the amenities of Downtown! (id:46923)
Property Details
| MLS® Number | E4386769 |
| Property Type | Single Family |
| Neigbourhood | Downtown_EDMO |
| AmenitiesNearBy | Public Transit, Shopping |
| Features | See Remarks, No Smoking Home |
Building
| BathroomTotal | 2 |
| BedroomsTotal | 1 |
| Amenities | Ceiling - 10ft |
| Appliances | Dishwasher, Dryer, Hood Fan, Oven - Built-in, Refrigerator, Stove, Washer, Window Coverings |
| ArchitecturalStyle | Loft |
| BasementType | None |
| ConstructedDate | 1930 |
| HalfBathTotal | 1 |
| HeatingType | Coil Fan |
| SizeInterior | 1656.1353 Sqft |
| Type | Apartment |
Parking
| Underground |
Land
| Acreage | No |
| LandAmenities | Public Transit, Shopping |
| SizeIrregular | 61.27 |
| SizeTotal | 61.27 M2 |
| SizeTotalText | 61.27 M2 |
Rooms
| Level | Type | Length | Width | Dimensions |
|---|---|---|---|---|
| Main Level | Living Room | 4.52 m | 3.87 m | 4.52 m x 3.87 m |
| Main Level | Dining Room | 3.44 m | 3.98 m | 3.44 m x 3.98 m |
| Main Level | Kitchen | 3.5 m | 3.94 m | 3.5 m x 3.94 m |
| Main Level | Family Room | 4.06 m | 4.89 m | 4.06 m x 4.89 m |
| Main Level | Den | 2.38 m | 4.57 m | 2.38 m x 4.57 m |
| Main Level | Primary Bedroom | 4.01 m | 6.25 m | 4.01 m x 6.25 m |
https://www.realtor.ca/real-estate/26879476/306-10169-104-st-nw-edmonton-downtownedmo
Interested?
Contact us for more information
Ian K. Robertson
Associate
8104 160 Ave Nw
Edmonton, Alberta T5Z 3J8

