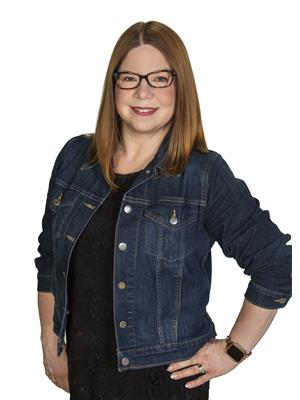#306 11425 41 Av Nw Edmonton, Alberta T6J 0T9
$165,000Maintenance, Caretaker, Exterior Maintenance, Heat, Insurance, Landscaping, Other, See Remarks, Property Management, Water
$587.26 Monthly
Maintenance, Caretaker, Exterior Maintenance, Heat, Insurance, Landscaping, Other, See Remarks, Property Management, Water
$587.26 MonthlyWelcome to Cedarbrae Garden & it's park like setting. This fabulous 2 bed & 1 bath top floor end unit condo is move in ready including updated vinyl plank flooring, paint throughout, updated kitchen & bathroom. The spacious living room is bright with a large patio door that floods the room with the morning sun. The kitchen updates include countertops, cabinet doors and a Bosch dishwasher. The primary bedroom is ample with room for a king sized bed plus has 2 closets. The second bedroom is good sized with plenty of space for a guest room and office together. The bathrooms updates include a vanity, sink, shower doors and toilet. The condo also features in suite laundry, plenty of storage within plus additional storage cage provided. Cedarbrae Gardens has an exercise room, social room, gazebo and guest suite. Conveniently located near Southgate Mall, the Whitemud, the LRT, shopping, leisure centre, multiple schools and the U Of A. Welcome Home! Some photos are virtual staged & not exactly to scale. (id:46923)
Property Details
| MLS® Number | E4430092 |
| Property Type | Single Family |
| Neigbourhood | Royal Gardens (Edmonton) |
| Amenities Near By | Playground, Public Transit, Schools, Shopping |
| Community Features | Public Swimming Pool |
| Parking Space Total | 1 |
Building
| Bathroom Total | 1 |
| Bedrooms Total | 2 |
| Amenities | Vinyl Windows |
| Appliances | Dishwasher, Refrigerator, Washer/dryer Stack-up, Stove, Window Coverings |
| Basement Type | None |
| Constructed Date | 1970 |
| Fire Protection | Smoke Detectors |
| Heating Type | Baseboard Heaters |
| Size Interior | 908 Ft2 |
| Type | Apartment |
Parking
| Stall |
Land
| Acreage | No |
| Land Amenities | Playground, Public Transit, Schools, Shopping |
Rooms
| Level | Type | Length | Width | Dimensions |
|---|---|---|---|---|
| Main Level | Living Room | 5.78 m | 3.63 m | 5.78 m x 3.63 m |
| Main Level | Dining Room | 2.74 m | 2.32 m | 2.74 m x 2.32 m |
| Main Level | Kitchen | Measurements not available | ||
| Main Level | Primary Bedroom | 3.97 m | 3.69 m | 3.97 m x 3.69 m |
| Main Level | Bedroom 2 | 3.97 m | 3.27 m | 3.97 m x 3.27 m |
https://www.realtor.ca/real-estate/28150149/306-11425-41-av-nw-edmonton-royal-gardens-edmonton
Contact Us
Contact us for more information

Jennifer A. Elander Bianchini
Associate
(780) 447-1695
www.homefinderedmonton.com/
mobile.twitter.com/JennBianchini
www.facebook.com/JenniferElanderBinachiniREALTOR/?eid=ARA09A5UL_GRk2nGIxeX8kZQ42JIc2EHqjMQFXag81uRqtTh_R49HRIsfso0E3UiuMVRTnXWhyzPJthg
200-10835 124 St Nw
Edmonton, Alberta T5M 0H4
(780) 488-4000
(780) 447-1695














































