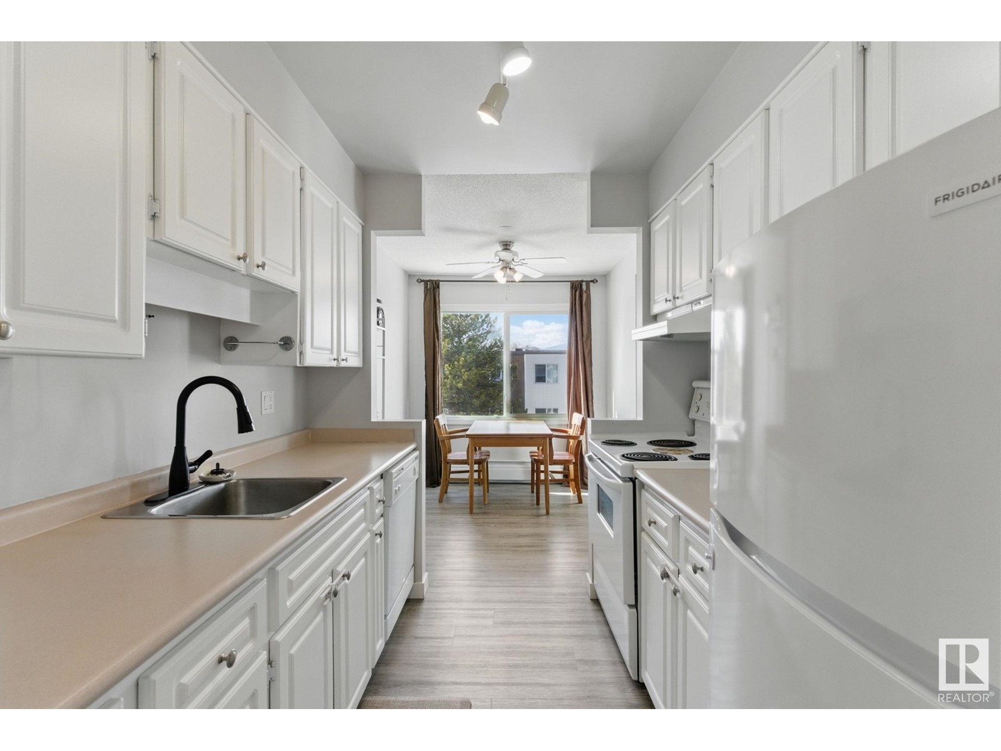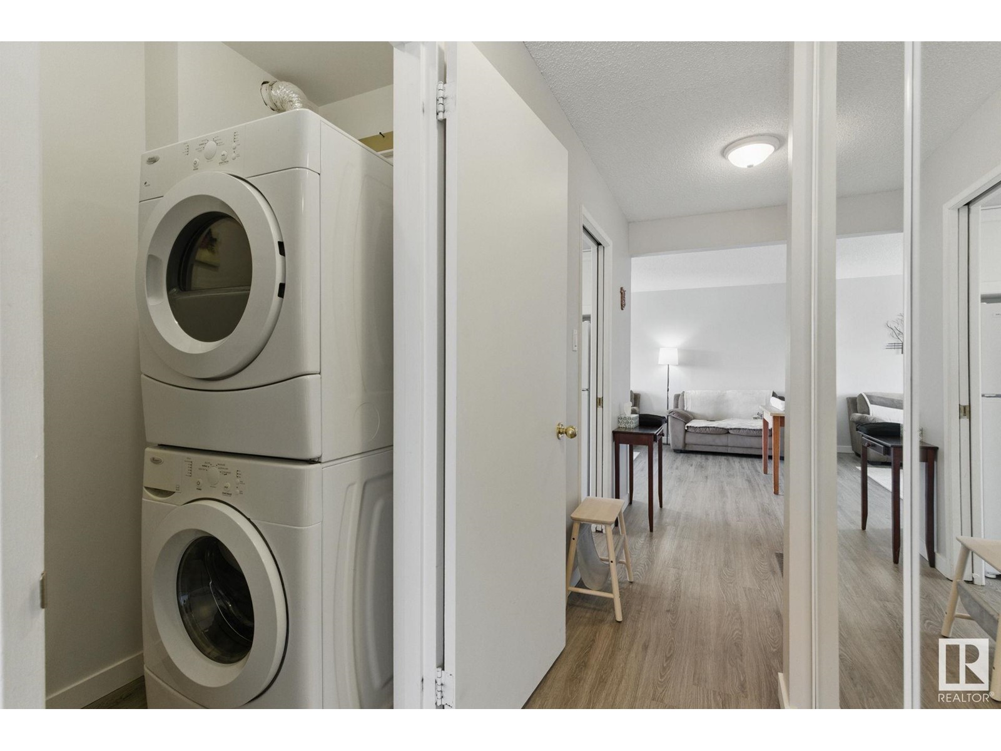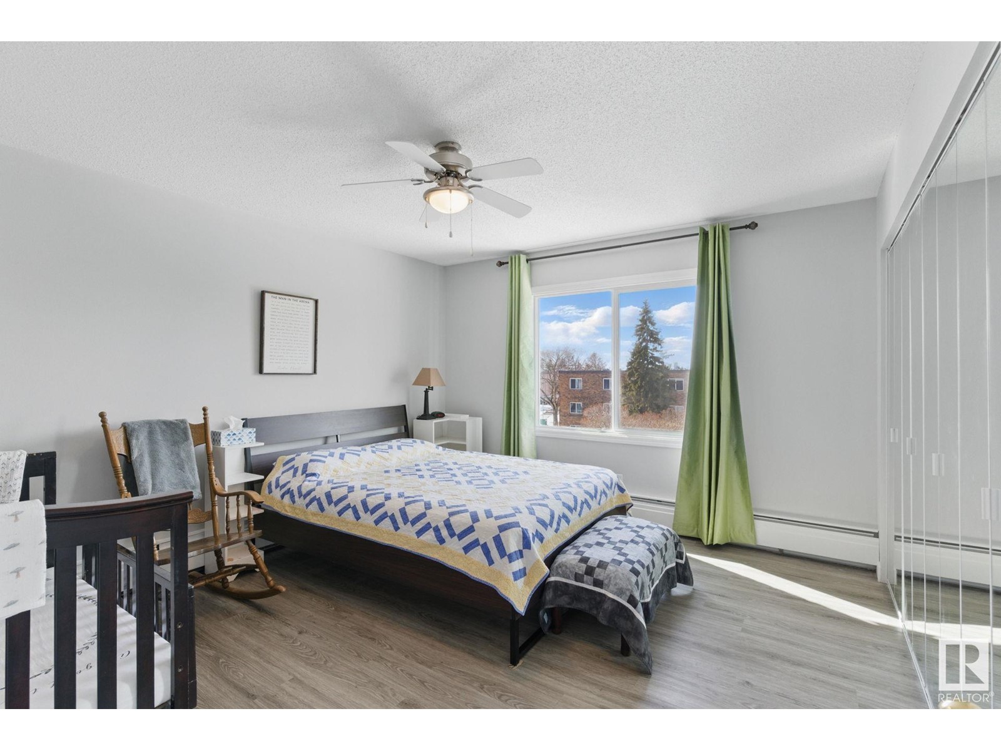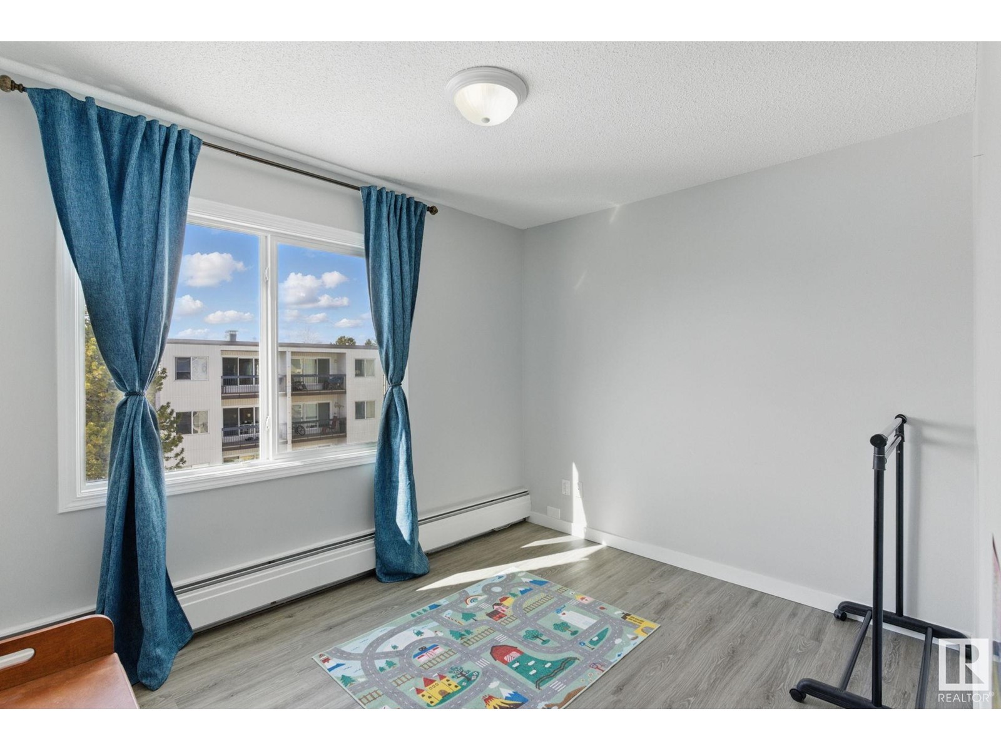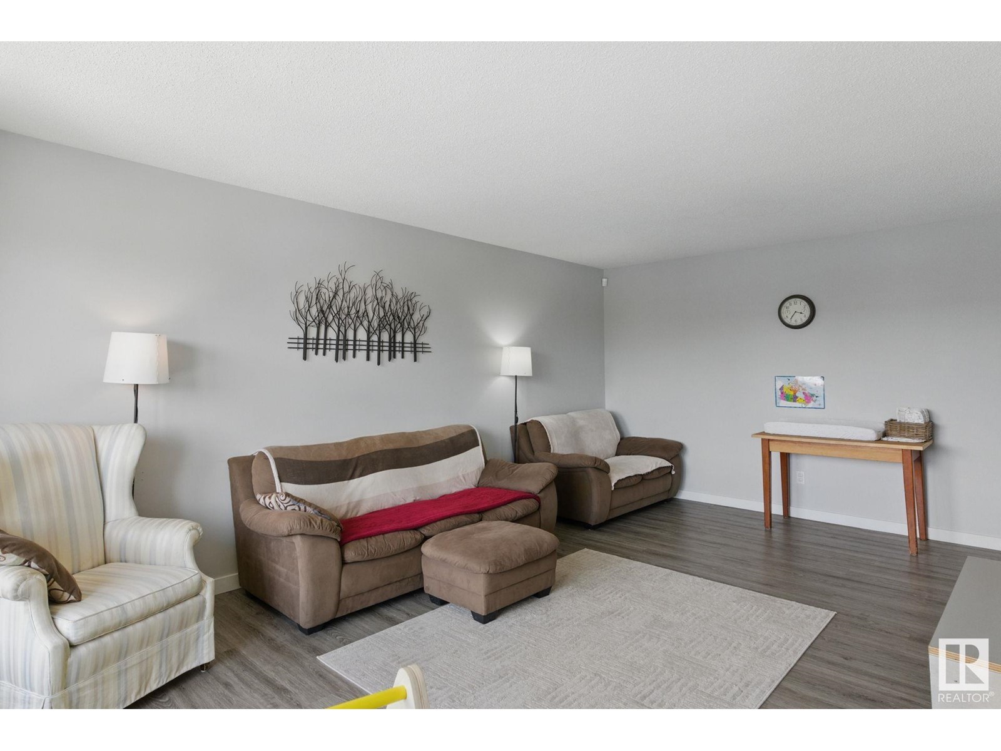#306 11445 41 Av Nw Edmonton, Alberta T6J 0T9
$159,900Maintenance, Exterior Maintenance, Heat, Insurance, Common Area Maintenance, Landscaping, Other, See Remarks, Property Management
$587.26 Monthly
Maintenance, Exterior Maintenance, Heat, Insurance, Common Area Maintenance, Landscaping, Other, See Remarks, Property Management
$587.26 MonthlyFall in love with this peaceful, bright, spacious, well kept 2 bed, 1 bath top floor, corner unit condo. You can enjoy the beautiful skyline views with tree tops and sunsets through every window or look below to the ample green space with a gazebo, benches, mature trees and lilacs! This unit also features full size, in-suite-laundry in a spacious laundry room, tons of closet storage space throughout and low maintenance vinyl plank flooring. Located in desirable Royal Gardens, this property offers quick access to the Whitemud,walking trails in ravines, and Snow Valley for skiing. Shopping(groceries,pharmacy,medicenter,dining), schools, spray parks, playgrounds and Leisure Centre are just minutes away! This complex is well managed and maintained with an on-site manager, long term neighbors and a friendly community feel. A 1 bdrm guest suite and a meeting room are available for rent. This is an excellent property to call home! (id:46923)
Property Details
| MLS® Number | E4428956 |
| Property Type | Single Family |
| Neigbourhood | Royal Gardens (Edmonton) |
| Amenities Near By | Golf Course, Playground, Public Transit, Schools, Shopping, Ski Hill |
| Features | Park/reserve, No Smoking Home |
| Parking Space Total | 1 |
| Structure | Deck |
Building
| Bathroom Total | 1 |
| Bedrooms Total | 2 |
| Amenities | Vinyl Windows |
| Appliances | Dishwasher, Dryer, Fan, Hood Fan, Refrigerator, Stove, Washer, Window Coverings |
| Basement Type | None |
| Constructed Date | 1970 |
| Fire Protection | Smoke Detectors |
| Heating Type | Baseboard Heaters, Hot Water Radiator Heat |
| Size Interior | 908 Ft2 |
| Type | Apartment |
Parking
| Stall |
Land
| Acreage | No |
| Land Amenities | Golf Course, Playground, Public Transit, Schools, Shopping, Ski Hill |
| Size Irregular | 58.38 |
| Size Total | 58.38 M2 |
| Size Total Text | 58.38 M2 |
Rooms
| Level | Type | Length | Width | Dimensions |
|---|---|---|---|---|
| Main Level | Living Room | 3.63 m | 5.79 m | 3.63 m x 5.79 m |
| Main Level | Dining Room | 2.29 m | 1.7 m | 2.29 m x 1.7 m |
| Main Level | Kitchen | 2.44 m | 2.59 m | 2.44 m x 2.59 m |
| Main Level | Primary Bedroom | 3.94 m | 3.71 m | 3.94 m x 3.71 m |
| Main Level | Bedroom 2 | 2.87 m | 3.25 m | 2.87 m x 3.25 m |
https://www.realtor.ca/real-estate/28118880/306-11445-41-av-nw-edmonton-royal-gardens-edmonton
Contact Us
Contact us for more information
Loral K. Walker
Associate
(780) 401-3463
102-1253 91 St Sw
Edmonton, Alberta T6X 1E9
(780) 660-0000
(780) 401-3463





