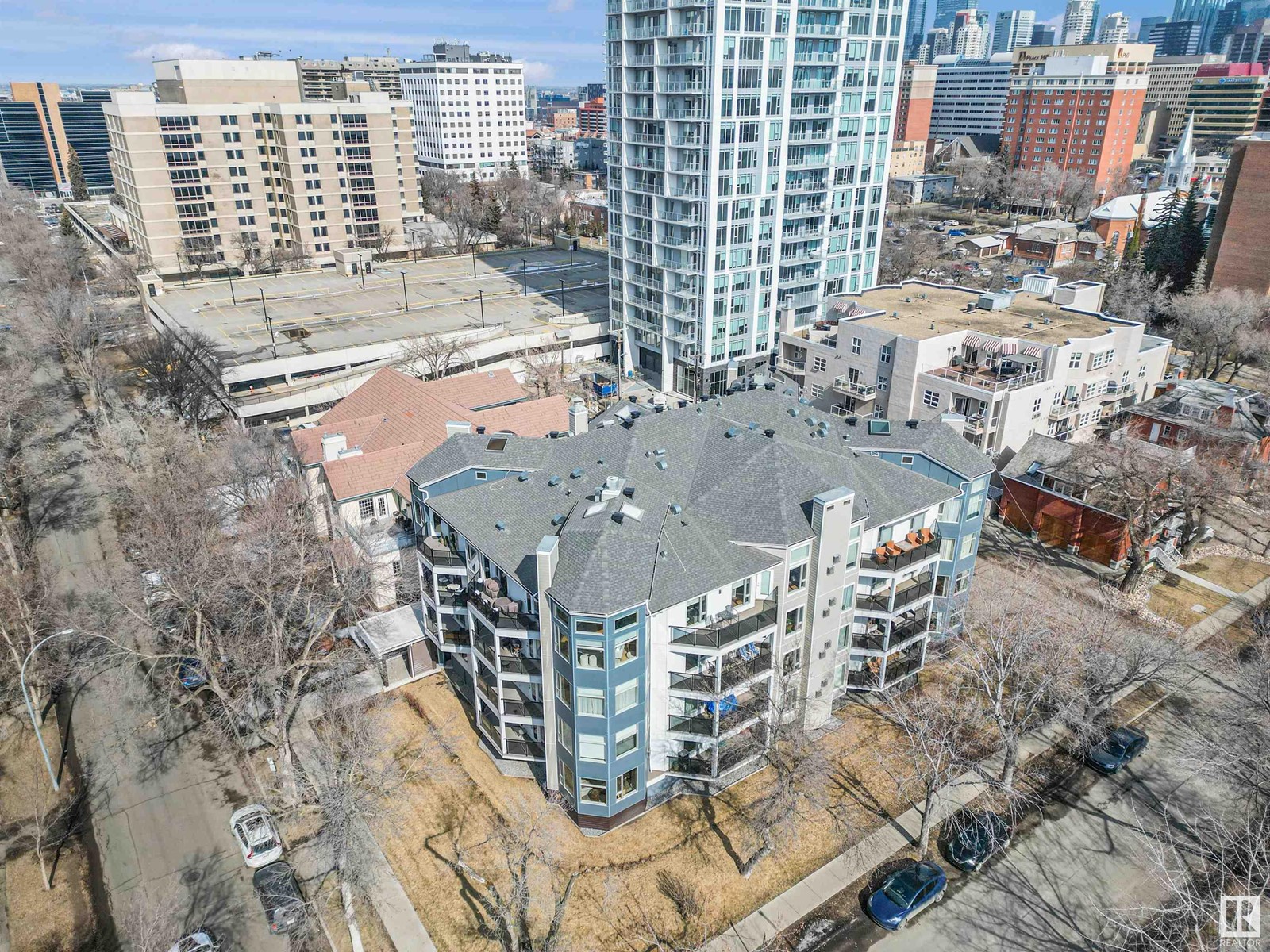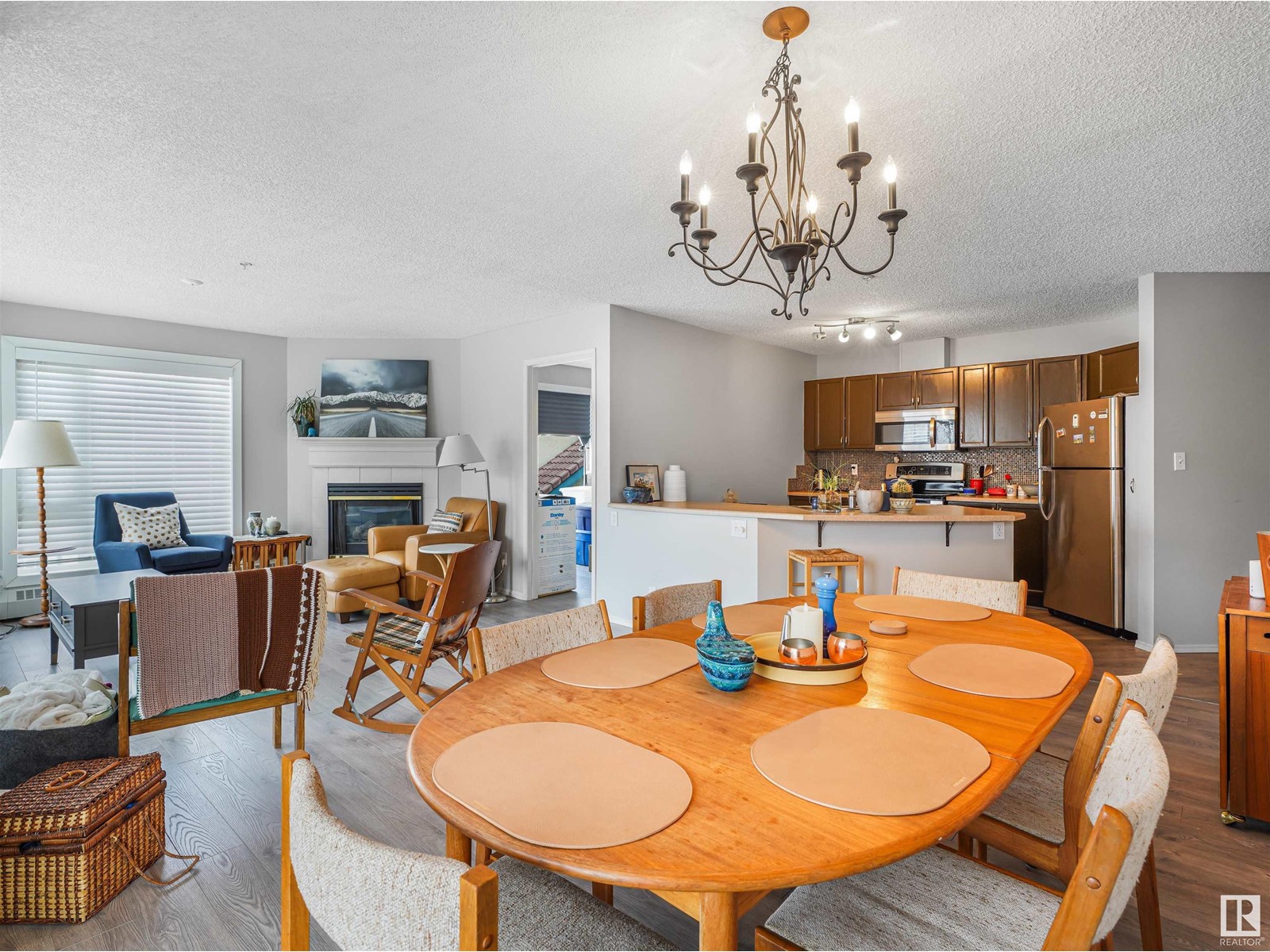#306 9905 112 St Nw Edmonton, Alberta T5K 1L6
$209,888Maintenance, Caretaker, Exterior Maintenance, Heat, Insurance, Landscaping, Property Management, Other, See Remarks, Water
$798 Monthly
Maintenance, Caretaker, Exterior Maintenance, Heat, Insurance, Landscaping, Property Management, Other, See Remarks, Water
$798 MonthlyThis fully renovated 18 PLUS condo building sits on a quiet tree-lined street across from a park in South Oliver. When you first walk up, you'll notice the new hardy board siding, new glass balconies plus new doors and windows which are still under warranty Check out this spacious open floor plan corner unit. This condo features 5 larger windows in the living & dining room allowing lots of natural light. Gas fireplace in the living room for those cool winter evenings. Entertaining size dining room.The bar type kitchen is open to the living and dining room and features lots of cupboards and counter space. NEW FLOORING THROUGHOUT.Good size master bedroom and a second bedroom or home office. Plenty of storage cupboards and full size washer & dryer in-suite. Garden door going onto a roomy west facing balcony. Underground heated parking. You will love the fact that within minutes you can walk to Grandin LRT station, Jasper Ave shopping & restaurants,River Valley walking trails,Kinsmen sports center and U OF A (id:46923)
Property Details
| MLS® Number | E4440871 |
| Property Type | Single Family |
| Neigbourhood | Wîhkwêntôwin |
| Amenities Near By | Playground, Public Transit, Schools, Shopping |
| Features | No Animal Home, No Smoking Home |
| Structure | Deck, Patio(s) |
Building
| Bathroom Total | 1 |
| Bedrooms Total | 2 |
| Appliances | Dishwasher, Dryer, Refrigerator, Stove, Washer |
| Basement Type | None |
| Constructed Date | 1993 |
| Fireplace Fuel | Gas |
| Fireplace Present | Yes |
| Fireplace Type | Unknown |
| Heating Type | Hot Water Radiator Heat |
| Size Interior | 893 Ft2 |
| Type | Apartment |
Parking
| Underground |
Land
| Acreage | No |
| Land Amenities | Playground, Public Transit, Schools, Shopping |
| Size Irregular | 51.66 |
| Size Total | 51.66 M2 |
| Size Total Text | 51.66 M2 |
Rooms
| Level | Type | Length | Width | Dimensions |
|---|---|---|---|---|
| Main Level | Living Room | Measurements not available | ||
| Main Level | Dining Room | Measurements not available | ||
| Main Level | Kitchen | Measurements not available | ||
| Main Level | Primary Bedroom | Measurements not available | ||
| Main Level | Bedroom 2 | Measurements not available |
https://www.realtor.ca/real-estate/28429262/306-9905-112-st-nw-edmonton-wîhkwêntôwin
Contact Us
Contact us for more information
Paolo Chiaselotti
Associate
(780) 457-5240
www.paolosellshomes.com/
www.facebook.com/PaoloChiaselottiRealtyGroup/
10630 124 St Nw
Edmonton, Alberta T5N 1S3
(780) 478-5478
(780) 457-5240

























