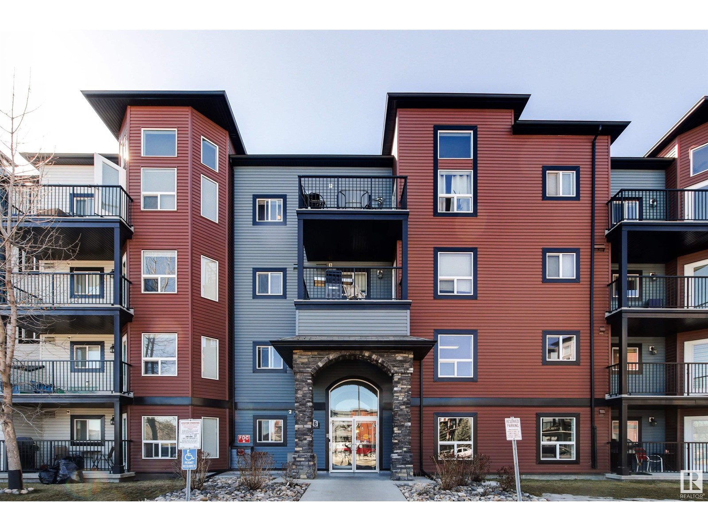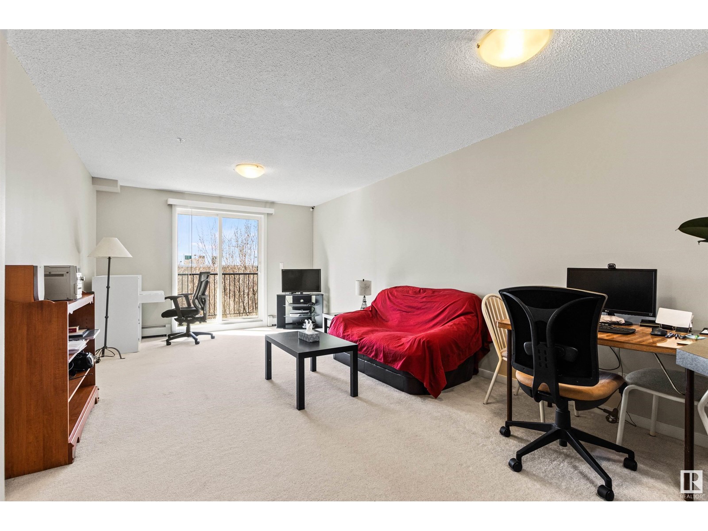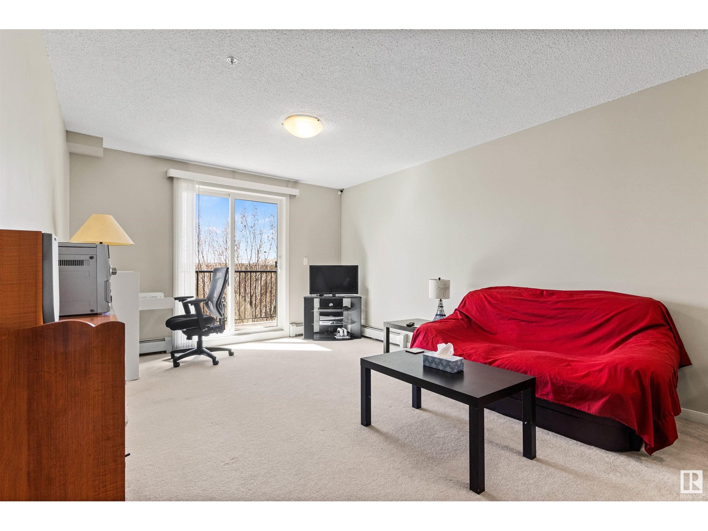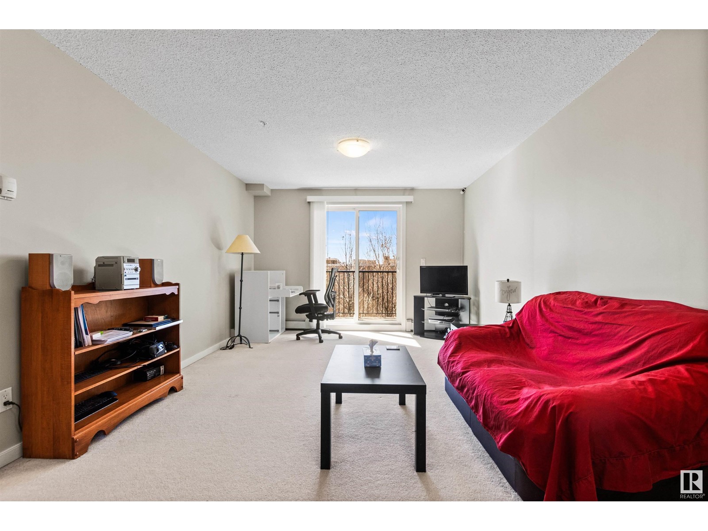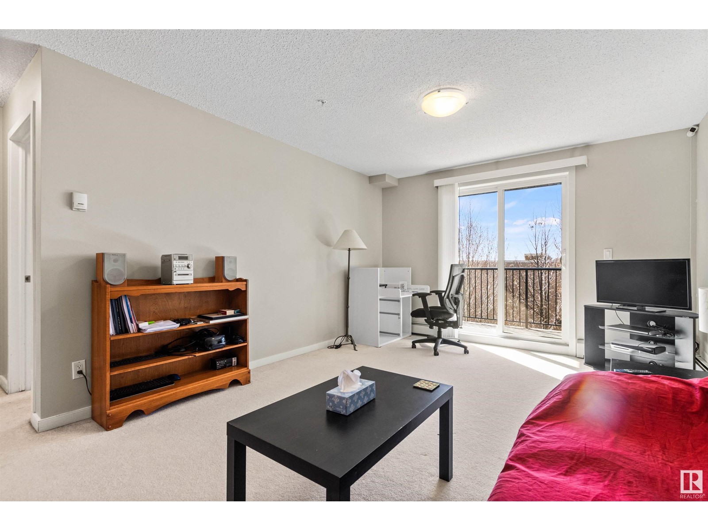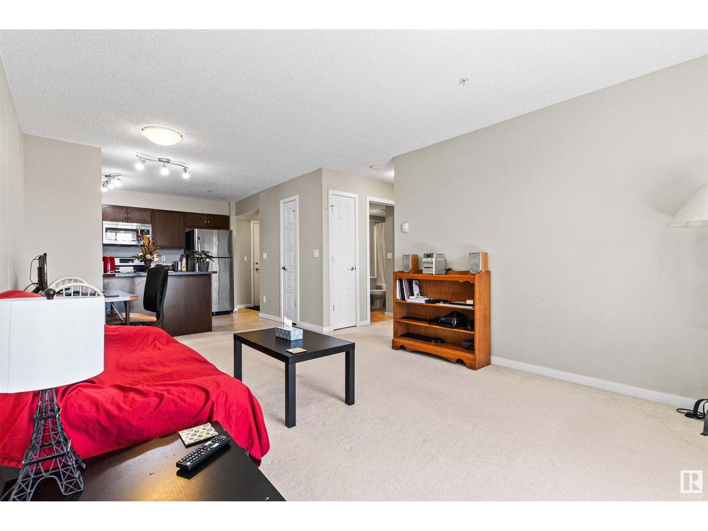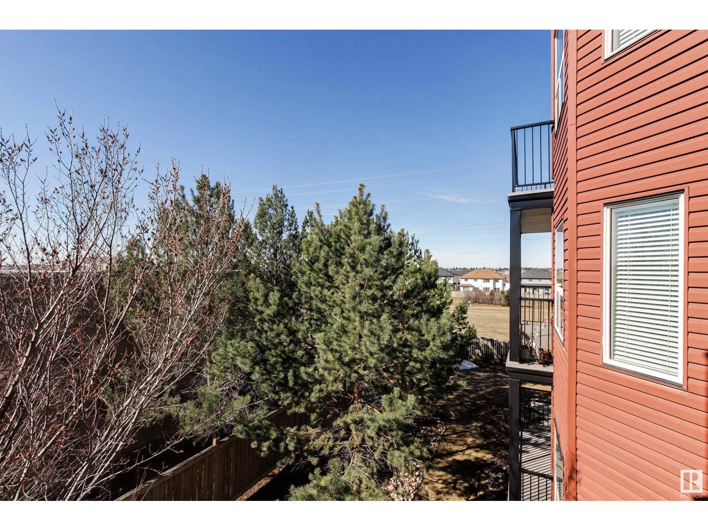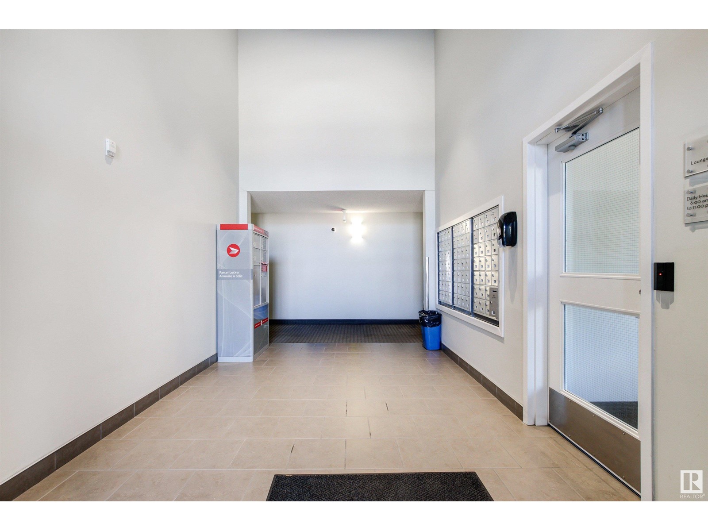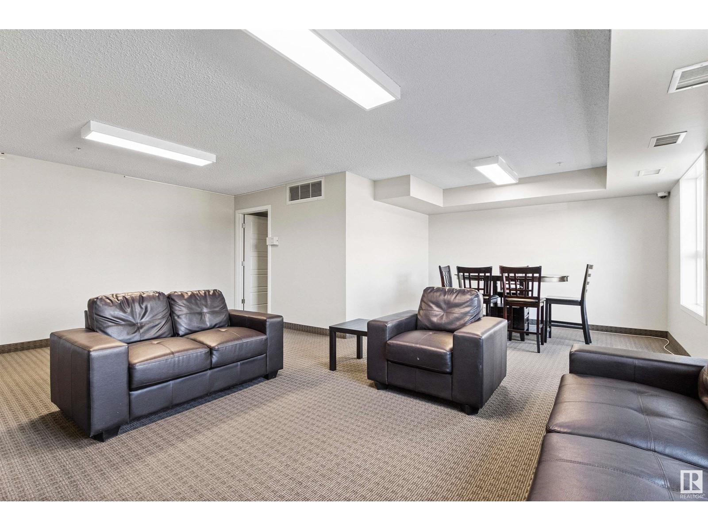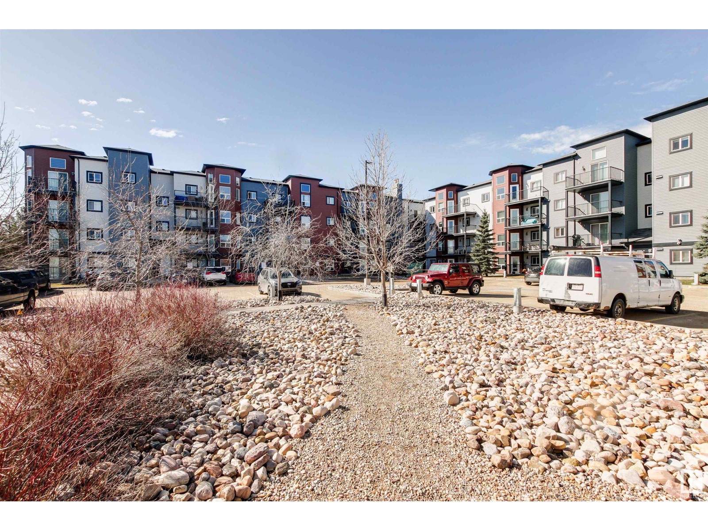#307 396 Silver Berry Rd Nw Edmonton, Alberta T6T 0H1
$179,900Maintenance, Exterior Maintenance, Heat, Insurance, Common Area Maintenance, Other, See Remarks, Property Management, Water
$317.63 Monthly
Maintenance, Exterior Maintenance, Heat, Insurance, Common Area Maintenance, Other, See Remarks, Property Management, Water
$317.63 MonthlyMove in ready! Welcome home to Village on the Park, where life is conveniently tucked away, but still close to ALL major amenities. This 3rd floor 1bed/1bath w/underground parking is PERFECT and ready for YOU.. at a price YOU can actually AFFORD! From the moment you walk through the doors, you're sure to appreciate all the NATURAL LIGHT that this unit holds in abundance. Kitchen boasts dark cabinetry contrasted by grey counters, SS appliances & offers a clean/smart look + bar seating & overlooks the main living space. Primary bedroom is a great size w/walk in closet, lots of light + across from main 4pc bath. SOUTH facing balcony overlooking trees + in-suite laundry are the cherries on top for this cute/cozy well cared for unit! Building boasts social room, exercise room, guest suite, car wash, awesome little front courtyard, a stone's throw away from large field/play ground, quick access to A. Henday/public transit/shopping.. and SO much more! See it today, before it's gone gone gone (id:46923)
Property Details
| MLS® Number | E4430443 |
| Property Type | Single Family |
| Neigbourhood | Silver Berry |
| Amenities Near By | Playground, Public Transit, Schools, Shopping |
| Features | Flat Site, Level |
| Parking Space Total | 1 |
Building
| Bathroom Total | 1 |
| Bedrooms Total | 1 |
| Amenities | Vinyl Windows |
| Appliances | Dishwasher, Dryer, Refrigerator, Stove, Washer, Window Coverings |
| Basement Type | None |
| Constructed Date | 2010 |
| Heating Type | Hot Water Radiator Heat |
| Size Interior | 671 Ft2 |
| Type | Apartment |
Parking
| Heated Garage | |
| Stall | |
| Underground |
Land
| Acreage | No |
| Land Amenities | Playground, Public Transit, Schools, Shopping |
| Size Irregular | 44.82 |
| Size Total | 44.82 M2 |
| Size Total Text | 44.82 M2 |
Rooms
| Level | Type | Length | Width | Dimensions |
|---|---|---|---|---|
| Main Level | Living Room | 4.1 m | 3.58 m | 4.1 m x 3.58 m |
| Main Level | Dining Room | 2.22 m | 3.18 m | 2.22 m x 3.18 m |
| Main Level | Kitchen | 2.97 m | 3.22 m | 2.97 m x 3.22 m |
| Main Level | Primary Bedroom | 3.96 m | 3.3 m | 3.96 m x 3.3 m |
https://www.realtor.ca/real-estate/28157146/307-396-silver-berry-rd-nw-edmonton-silver-berry
Contact Us
Contact us for more information

Steve W. Leddy
Associate
(780) 467-2897
www.steveleddy.ca/
twitter.com/steveleddysells
www.facebook.com/steve.leddy.925
www.linkedin.com/in/gettingyouhome
116-150 Chippewa Rd
Sherwood Park, Alberta T8A 6A2
(780) 464-4100
(780) 467-2897

