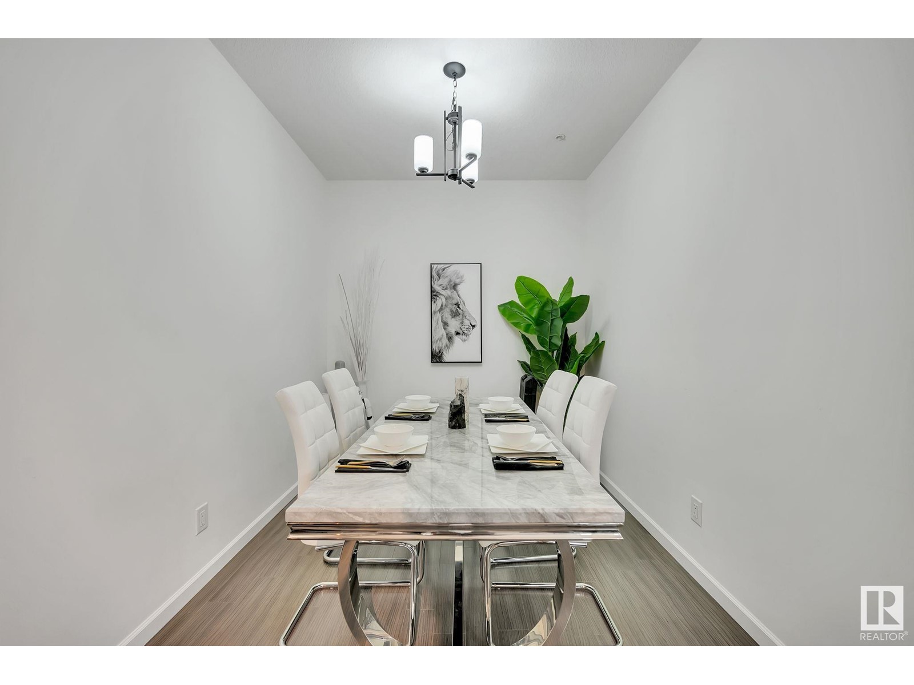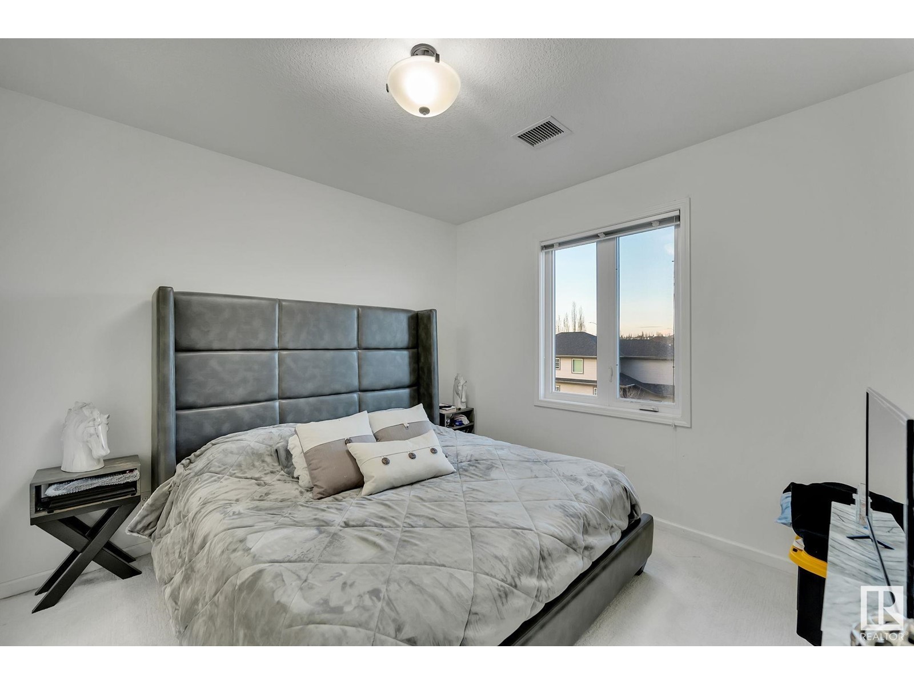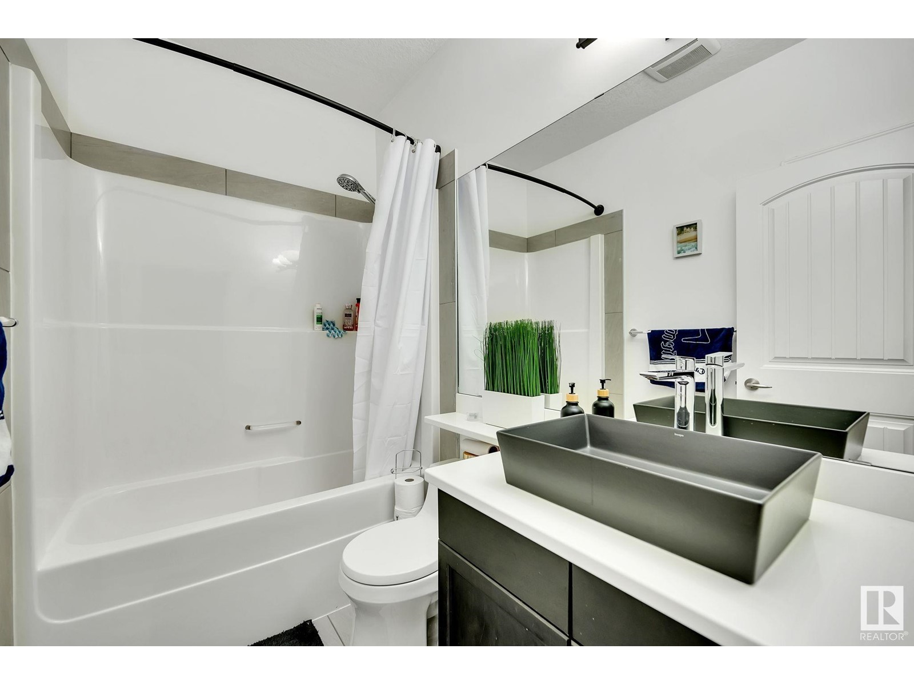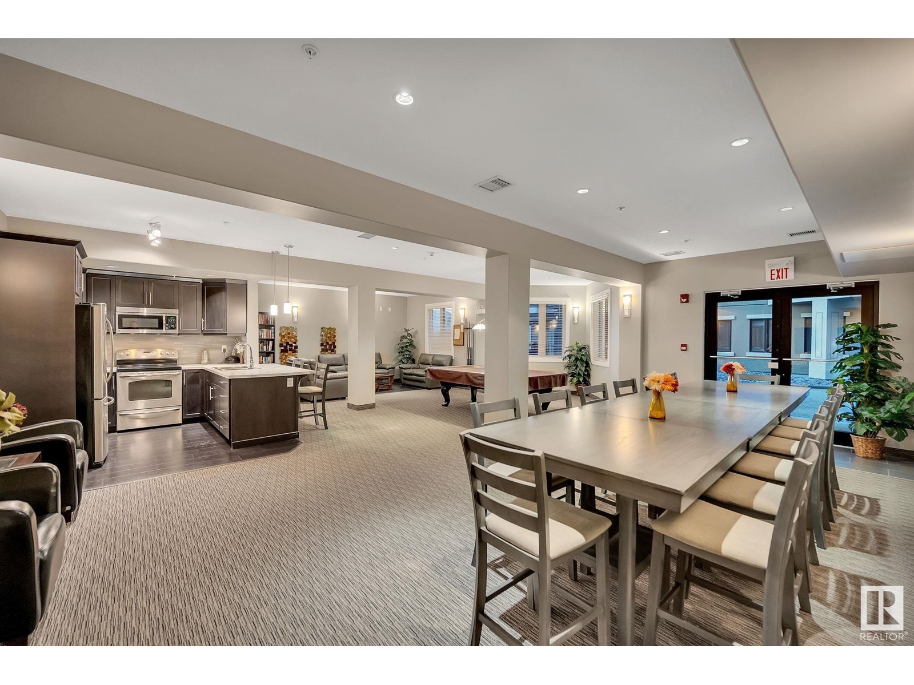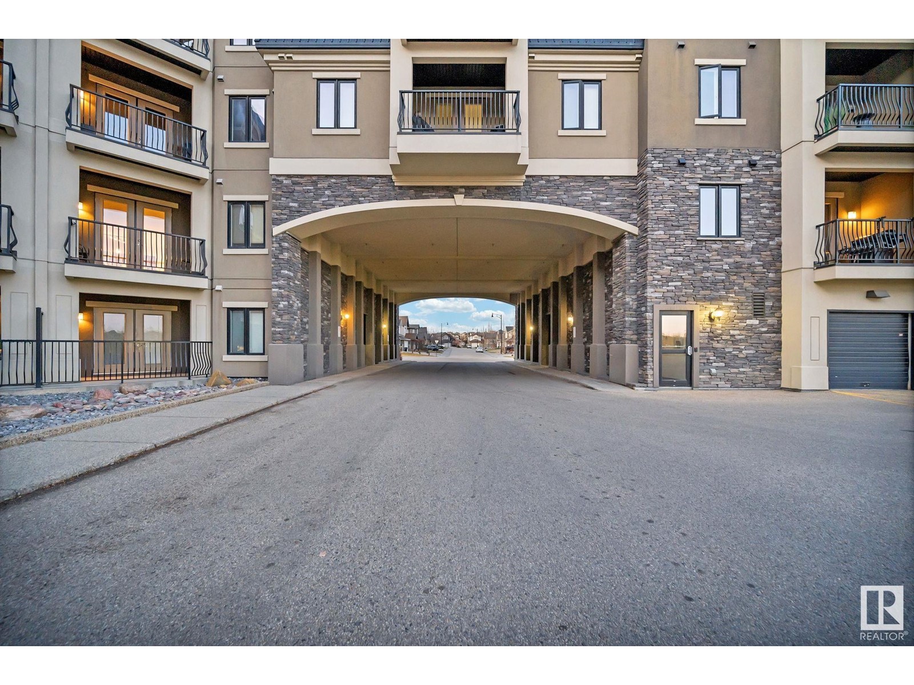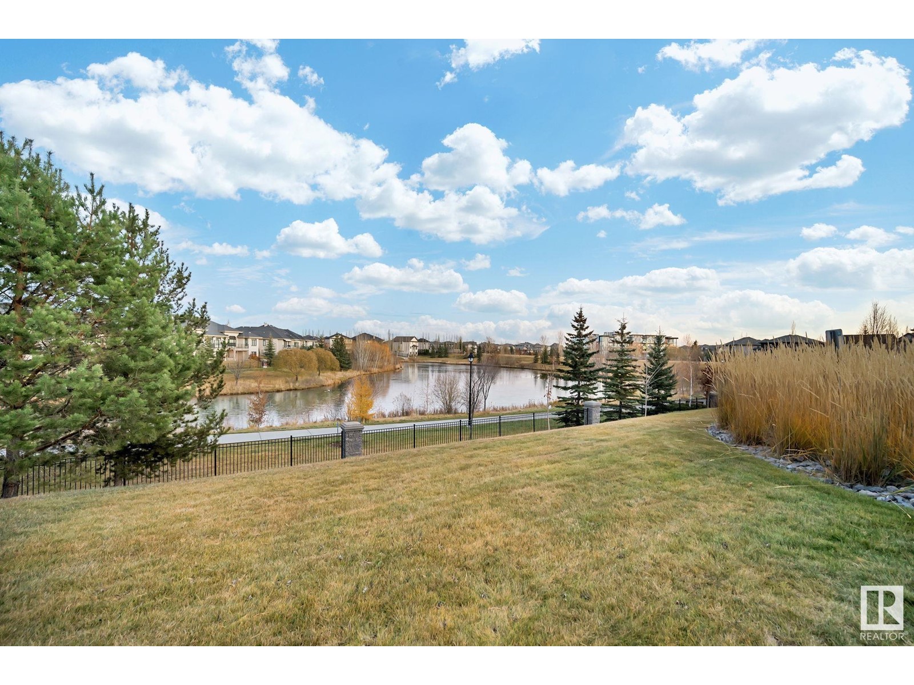#307 6083 Maynard Wy Nw Edmonton, Alberta T6R 0S5
$320,000Maintenance, Exterior Maintenance, Heat, Insurance, Property Management, Other, See Remarks, Water
$543.10 Monthly
Maintenance, Exterior Maintenance, Heat, Insurance, Property Management, Other, See Remarks, Water
$543.10 MonthlyThis exceptional condo offers an ideal layout with unmatched privacy, situated directly above the entrance arch with no neighbors below. Inside, enjoy a thoughtfully designed space with bedrooms on opposite ends for enhanced privacy. Luxurious finishes include warm white quartz counters, stainless steel appliances, and elegant engineered hardwood floors. Step out to your private north-facing balcony for tranquil views of MacTaggarts scenic landscape. Conveniently located near the secondary elevator, daily tasks are a breeze. This unit includes 2 underground parking spaces and a nearby storage cage. The complex offers impressive amenities, including a spacious social room and two fully-equipped gyms. Nature lovers will love the easy access to nearby ponds and walking paths. Plus, quick access to Henday, Whitemud, and Windermere amenities completes the perfect package! (id:46923)
Property Details
| MLS® Number | E4414022 |
| Property Type | Single Family |
| Neigbourhood | MacTaggart |
| AmenitiesNearBy | Airport, Park, Golf Course, Public Transit, Schools, Shopping, Ski Hill |
| CommunityFeatures | Lake Privileges, Public Swimming Pool |
| Features | No Animal Home, No Smoking Home |
| ParkingSpaceTotal | 2 |
| Structure | Deck |
| WaterFrontType | Waterfront On Lake |
Building
| BathroomTotal | 2 |
| BedroomsTotal | 2 |
| Amenities | Ceiling - 9ft, Vinyl Windows |
| Appliances | Electronic Air Cleaner, Dishwasher, Dryer, Microwave Range Hood Combo, Refrigerator, Stove, Washer, Window Coverings |
| BasementType | None |
| ConstructedDate | 2010 |
| CoolingType | Central Air Conditioning |
| FireProtection | Sprinkler System-fire |
| HeatingType | Coil Fan |
| SizeInterior | 1001.0437 Sqft |
| Type | Apartment |
Parking
| Underground |
Land
| Acreage | No |
| LandAmenities | Airport, Park, Golf Course, Public Transit, Schools, Shopping, Ski Hill |
Rooms
| Level | Type | Length | Width | Dimensions |
|---|---|---|---|---|
| Main Level | Living Room | 4.31 m | 3.99 m | 4.31 m x 3.99 m |
| Main Level | Dining Room | 2.77 m | 2.46 m | 2.77 m x 2.46 m |
| Main Level | Kitchen | 7.23 m | 5 m | 7.23 m x 5 m |
| Main Level | Primary Bedroom | 3.44 m | 4.88 m | 3.44 m x 4.88 m |
| Main Level | Bedroom 2 | 3.52 m | 3.99 m | 3.52 m x 3.99 m |
https://www.realtor.ca/real-estate/27664929/307-6083-maynard-wy-nw-edmonton-mactaggart
Interested?
Contact us for more information
David T. Rojek
Associate
1400-10665 Jasper Ave Nw
Edmonton, Alberta T5J 3S9





