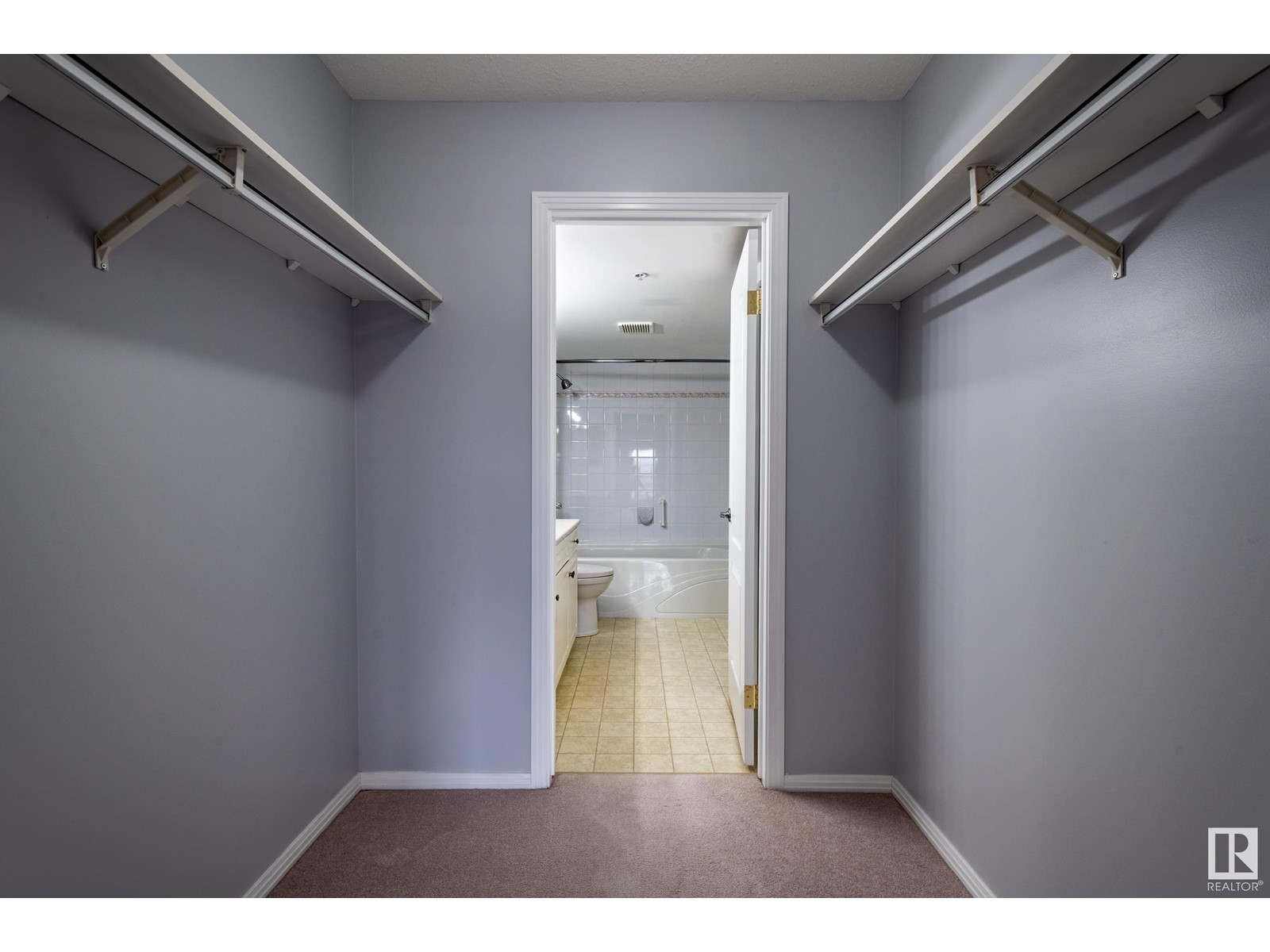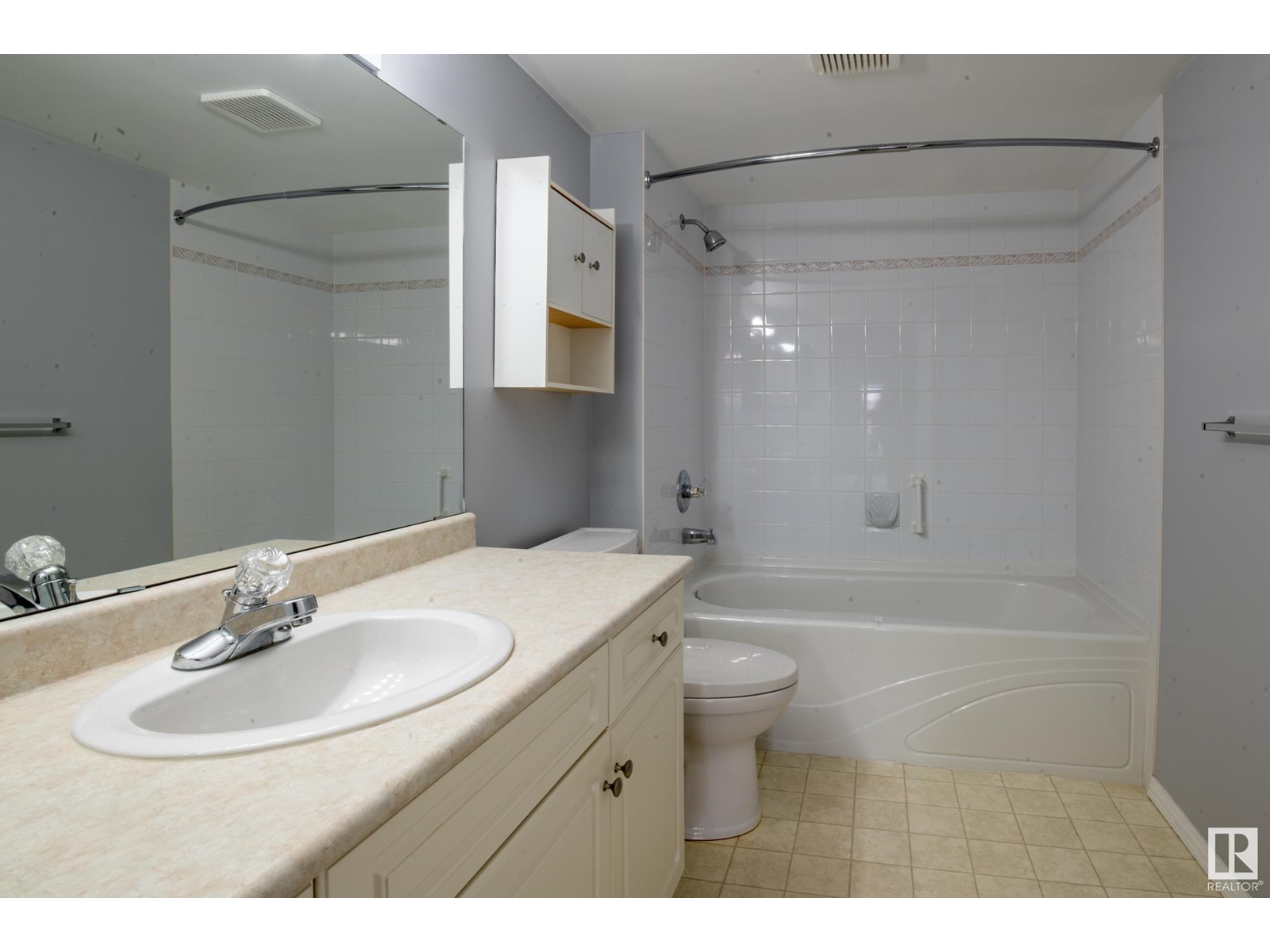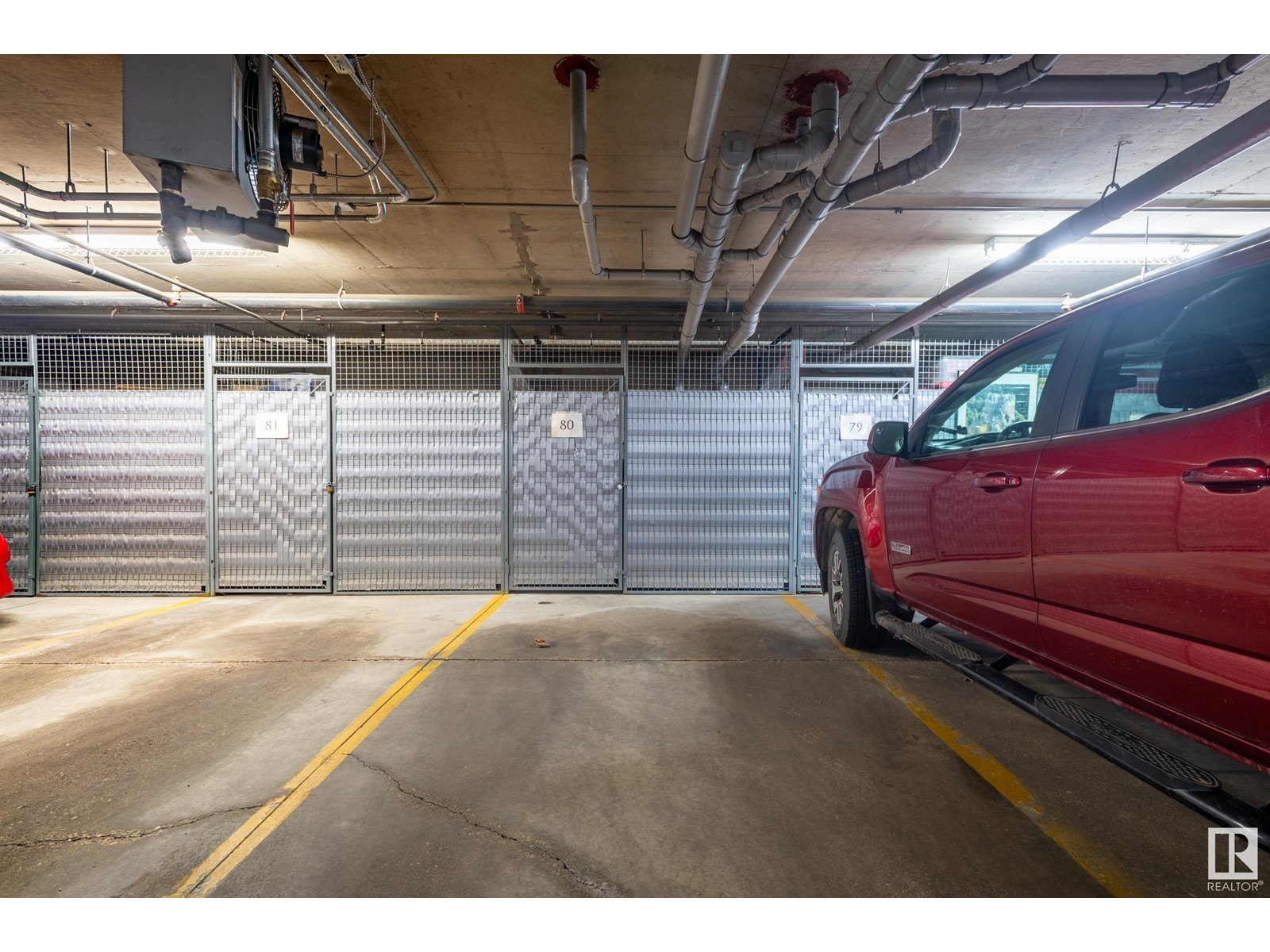#307 8922 156 St Nw Edmonton, Alberta T5R 5Z3
$265,000Maintenance, Heat, Insurance, Common Area Maintenance, Landscaping, Other, See Remarks, Property Management, Cable TV, Water
$599.16 Monthly
Maintenance, Heat, Insurance, Common Area Maintenance, Landscaping, Other, See Remarks, Property Management, Cable TV, Water
$599.16 Monthly* 2 BEDROOMS PLUS DEN * RESORT-LIKE LIVING * The Renaissance at Meadowlark Park is one of the finest adult living communities in Edmonton. You are not just buying a condo but a way of life. Take part in social clubs, or just use the gym, sauna, pool tables, shuffleboard, library with puzzles as well as books, the list goes on. The amenities building is connected to the main building through the parking garage for the cold winter days. The beautifully maintained courtyard has two fountains, park benches and walking paths. The condo features two generously sized bedrooms plus a den with a built-in wall unit. The updated kitchen has a lot of storage space and flows into the living room with southwest view. A generous Cable TV package is included in the condo fees! The underground parking garage is heated and comes with two car wash bays as well as bike storage. You are steps away from the award-winning Meadowlark Medical Mall as well as Walmart, Safeway and much more, including a future Valley Line LRT stop. (id:46923)
Property Details
| MLS® Number | E4408781 |
| Property Type | Single Family |
| Neigbourhood | Meadowlark Park (Edmonton) |
| AmenitiesNearBy | Playground, Public Transit, Schools, Shopping |
| CommunityFeatures | Public Swimming Pool |
| Features | Dance Floor |
| ParkingSpaceTotal | 1 |
Building
| BathroomTotal | 2 |
| BedroomsTotal | 2 |
| Appliances | Dishwasher, Dryer, Fan, Microwave Range Hood Combo, Refrigerator, Stove, Washer, Window Coverings |
| BasementType | None |
| ConstructedDate | 1999 |
| FireProtection | Smoke Detectors, Sprinkler System-fire |
| HeatingType | In Floor Heating |
| SizeInterior | 1117.8321 Sqft |
| Type | Apartment |
Parking
| Heated Garage | |
| Underground |
Land
| Acreage | No |
| FenceType | Fence |
| LandAmenities | Playground, Public Transit, Schools, Shopping |
| SizeIrregular | 88.46 |
| SizeTotal | 88.46 M2 |
| SizeTotalText | 88.46 M2 |
Rooms
| Level | Type | Length | Width | Dimensions |
|---|---|---|---|---|
| Main Level | Living Room | 3.77 m | 4.21 m | 3.77 m x 4.21 m |
| Main Level | Dining Room | 3.99 m | 3.7 m | 3.99 m x 3.7 m |
| Main Level | Kitchen | 3.02 m | 2.45 m | 3.02 m x 2.45 m |
| Main Level | Den | 3.46 m | 2.42 m | 3.46 m x 2.42 m |
| Main Level | Primary Bedroom | 3.3 m | 4.53 m | 3.3 m x 4.53 m |
| Main Level | Bedroom 2 | 3.3 m | 4.53 m | 3.3 m x 4.53 m |
| Main Level | Laundry Room | Measurements not available |
https://www.realtor.ca/real-estate/27495900/307-8922-156-st-nw-edmonton-meadowlark-park-edmonton
Interested?
Contact us for more information
Herman Ansink
Associate
302-5083 Windermere Blvd Sw
Edmonton, Alberta T6W 0J5
Erick S. Yip
Associate
302-5083 Windermere Blvd Sw
Edmonton, Alberta T6W 0J5













































































