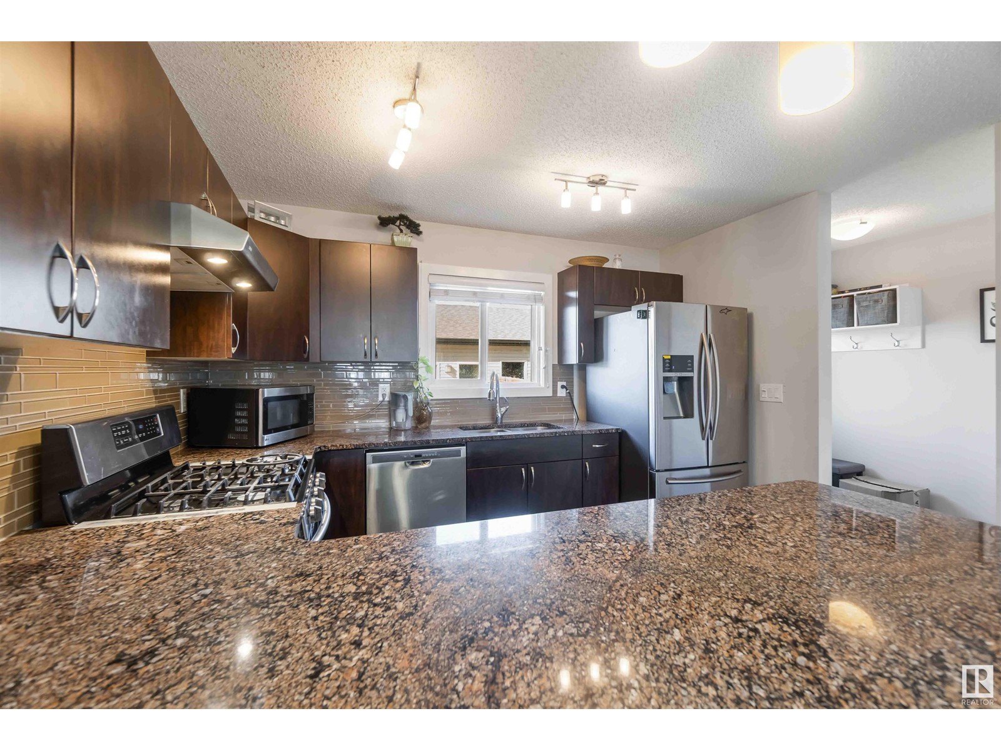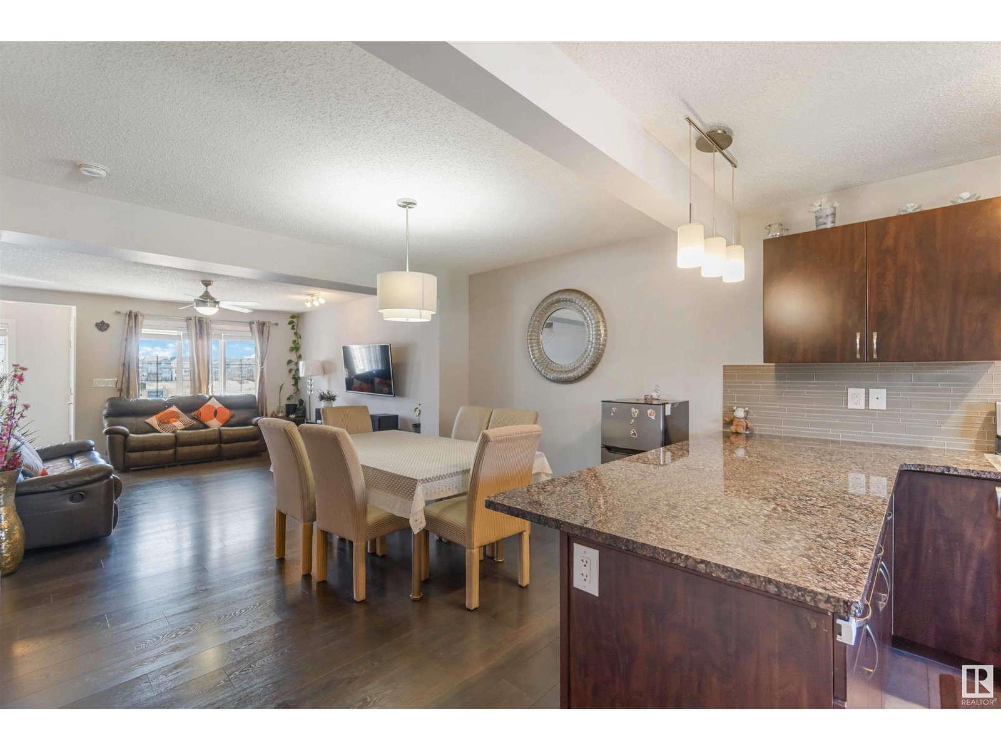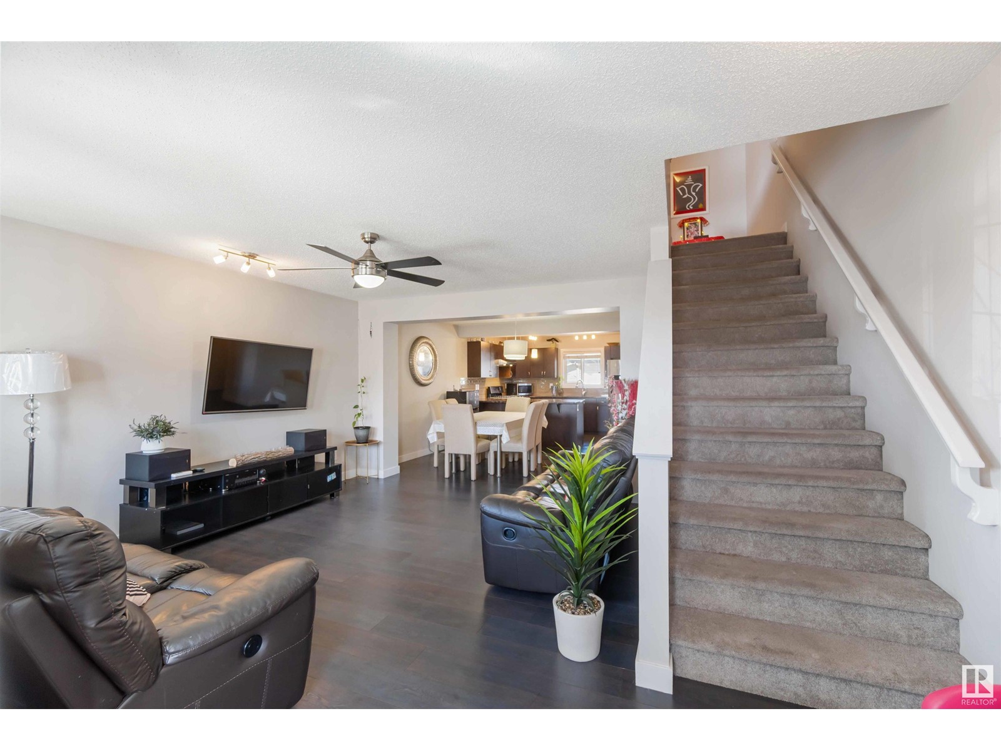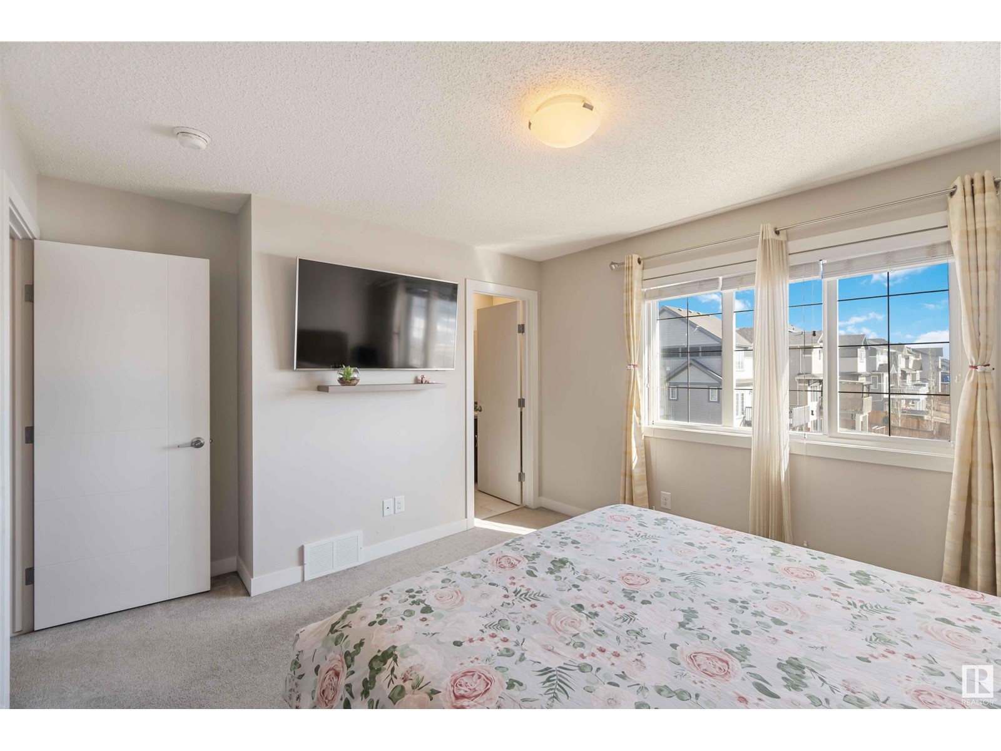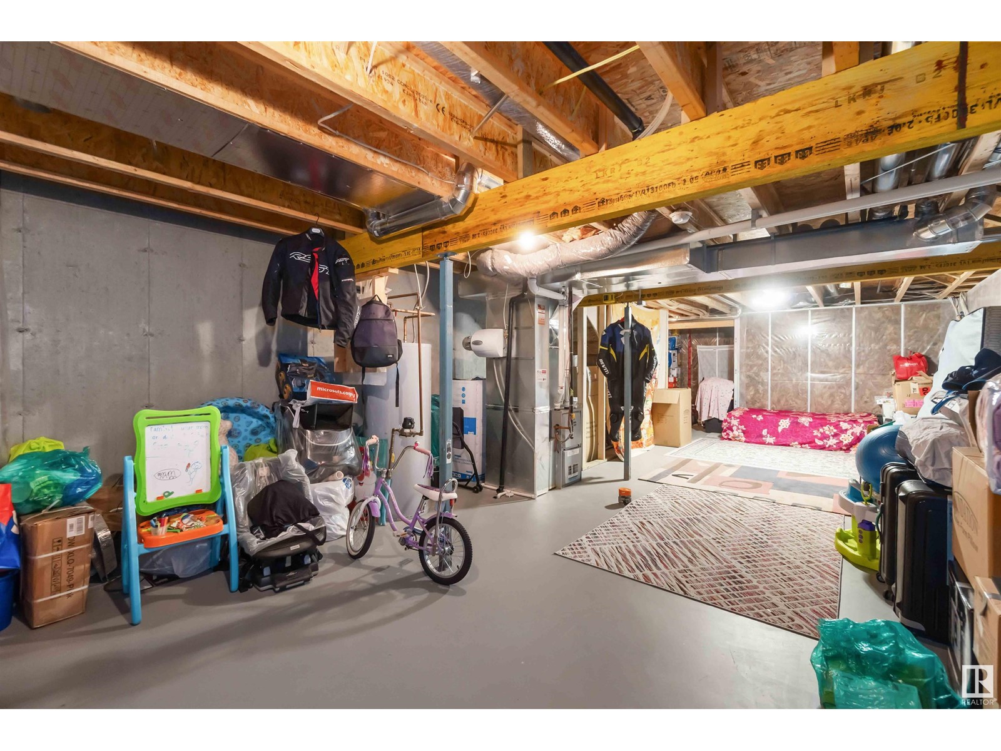307 Edgemont Road Nw Edmonton, Alberta T6M 0V5
$425,000
NO CONDO FEE-Stunning Corner Townhome in the Most Desirable Neighborhood of Edgemont! Welcome to this well maintained townhome in beautiful west side community of Edgemont! This modern and stylish home is perfect for families, professionals, or investors looking for a prime location with breathtaking pond views. Step inside a bright and spacious open-concept layout, featuring a larger kitchen with granite countertops and gas range, sleek cabinetry, and ample storage—perfect for cooking and entertaining. The main floor is designed for comfort, with a generous living and spacious dining area. Upstairs, you’ll find three spacious bedrooms and a luxurious primary suite with a walk-in closet and a private ensuite. The convenience of upper-level laundry makes everyday living even easier! Outside, enjoy the benefits of a detached double-car garage, providing plenty of parking and storage. Quick access to Anthony henday, a short walk to a new K-9 public school set to open soon. some pictures are virtually staged. (id:46923)
Open House
This property has open houses!
12:00 pm
Ends at:3:00 pm
Property Details
| MLS® Number | E4428728 |
| Property Type | Single Family |
| Neigbourhood | Edgemont (Edmonton) |
| Amenities Near By | Playground, Public Transit, Schools, Shopping |
| Features | Corner Site, See Remarks |
| Structure | Deck |
Building
| Bathroom Total | 3 |
| Bedrooms Total | 3 |
| Amenities | Vinyl Windows |
| Appliances | Dishwasher, Dryer, Fan, Garage Door Opener, Hood Fan, Humidifier, Refrigerator, Gas Stove(s), Washer, Window Coverings |
| Basement Development | Unfinished |
| Basement Type | Full (unfinished) |
| Constructed Date | 2016 |
| Construction Style Attachment | Attached |
| Half Bath Total | 1 |
| Heating Type | Forced Air |
| Stories Total | 2 |
| Size Interior | 1,378 Ft2 |
| Type | Row / Townhouse |
Parking
| Detached Garage |
Land
| Acreage | No |
| Fence Type | Fence |
| Land Amenities | Playground, Public Transit, Schools, Shopping |
| Size Irregular | 238 |
| Size Total | 238 M2 |
| Size Total Text | 238 M2 |
Rooms
| Level | Type | Length | Width | Dimensions |
|---|---|---|---|---|
| Main Level | Living Room | 14.9 m | 13 m | 14.9 m x 13 m |
| Main Level | Dining Room | 8.7 m | 11.8 m | 8.7 m x 11.8 m |
| Main Level | Kitchen | 9.8 m | 11.8 m | 9.8 m x 11.8 m |
| Upper Level | Primary Bedroom | 11.5 m | 13.1 m | 11.5 m x 13.1 m |
| Upper Level | Bedroom 2 | 10.8 m | 8.6 m | 10.8 m x 8.6 m |
| Upper Level | Bedroom 3 | 10.8 m | 8.5 m | 10.8 m x 8.5 m |
https://www.realtor.ca/real-estate/28113340/307-edgemont-road-nw-edmonton-edgemont-edmonton
Contact Us
Contact us for more information

Deepak Arora
Associate
(780) 486-8654
18831 111 Ave Nw
Edmonton, Alberta T5S 2X4
(780) 486-8655









