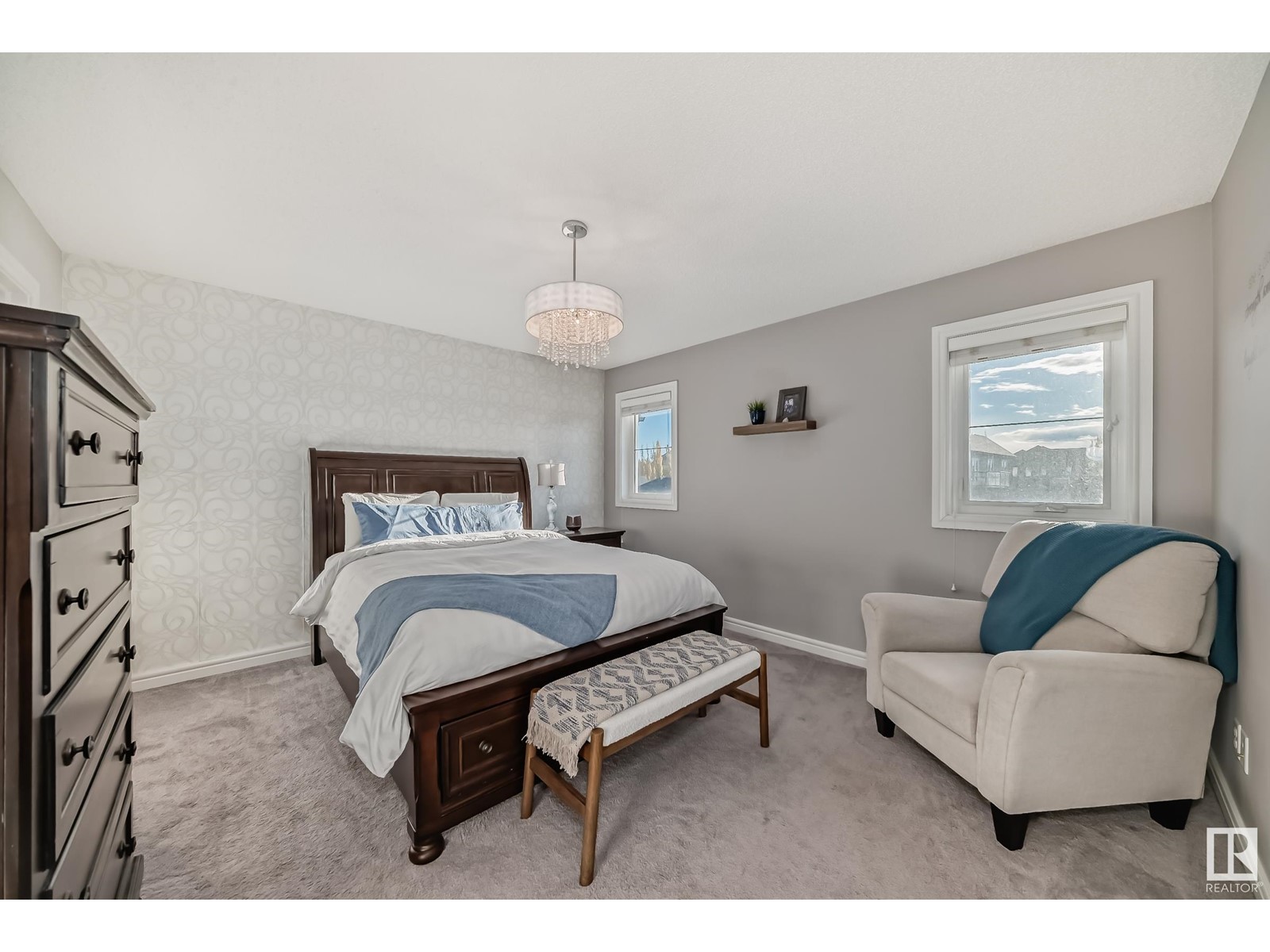3079 Keswick Wy Sw Edmonton, Alberta T6W 2R3
$449,000
BEAUTIFUL home located in the luxurious community of Keswick on the River. This stunning end-unit duplex must be seen to appreciate its quality, modern charm, and tranquility. The open-concept main floor is filled with natural light and features gorgeous dark hardwood floors. You'll be impressed by the kitchen with its MASSIVE granite island, a wall of rich dark cabinets, and charcoal-colored Whirlpool Appliances. As you head upstairs, you'll notice the extra-wide staircase and convenient laundry room. The warm, and inviting primary bedroom features a walk-in closet and 4-piece bath, additionally, there is another 4-piece bath located upstairs, along with two generously sized bedrooms. The partially finished basement presents an excellent opportunity for you to add your personal finishing touch, it features a stylish four-piece bath and a cozy fourth bedroom. The backyard is a great escape, featuring a lovely pergola and a cozy paved seating area for your morning coffee, plus a double detached garage. (id:46923)
Property Details
| MLS® Number | E4411635 |
| Property Type | Single Family |
| Neigbourhood | Keswick Area |
| AmenitiesNearBy | Golf Course, Playground, Public Transit, Shopping |
| Features | See Remarks, Park/reserve |
Building
| BathroomTotal | 4 |
| BedroomsTotal | 4 |
| Appliances | Dishwasher, Dryer, Garage Door Opener Remote(s), Garage Door Opener, Microwave Range Hood Combo, Refrigerator, Stove, Washer, Window Coverings |
| BasementDevelopment | Partially Finished |
| BasementType | Full (partially Finished) |
| ConstructedDate | 2014 |
| ConstructionStyleAttachment | Attached |
| HalfBathTotal | 1 |
| HeatingType | Forced Air |
| StoriesTotal | 2 |
| SizeInterior | 1439.2425 Sqft |
| Type | Row / Townhouse |
Parking
| Detached Garage |
Land
| Acreage | No |
| FenceType | Fence |
| LandAmenities | Golf Course, Playground, Public Transit, Shopping |
| SizeIrregular | 264.85 |
| SizeTotal | 264.85 M2 |
| SizeTotalText | 264.85 M2 |
Rooms
| Level | Type | Length | Width | Dimensions |
|---|---|---|---|---|
| Basement | Bedroom 4 | Measurements not available | ||
| Main Level | Living Room | Measurements not available | ||
| Main Level | Dining Room | Measurements not available | ||
| Main Level | Kitchen | Measurements not available | ||
| Upper Level | Primary Bedroom | Measurements not available | ||
| Upper Level | Bedroom 2 | Measurements not available | ||
| Upper Level | Bedroom 3 | Measurements not available |
https://www.realtor.ca/real-estate/27582549/3079-keswick-wy-sw-edmonton-keswick-area
Interested?
Contact us for more information
Glen Ramkissoon
Associate
100-10328 81 Ave Nw
Edmonton, Alberta T6E 1X2











































