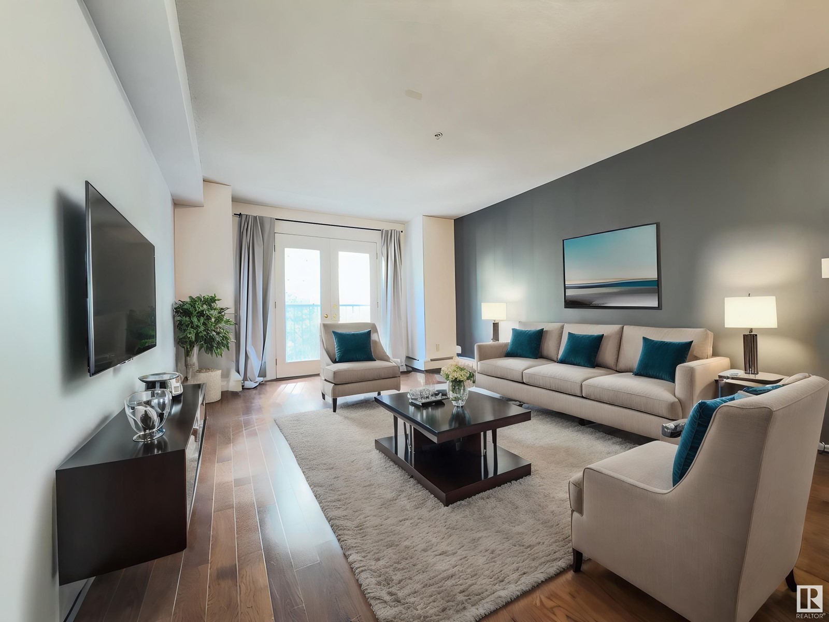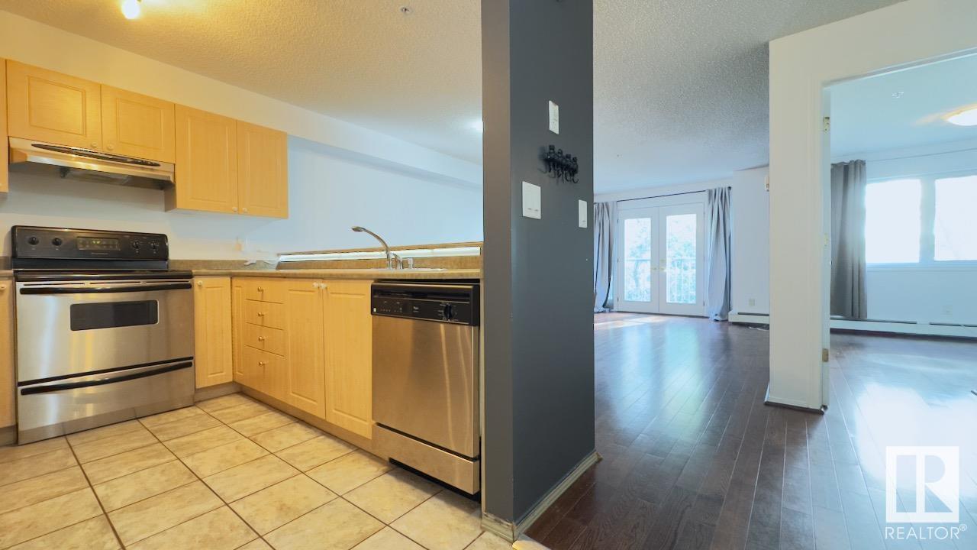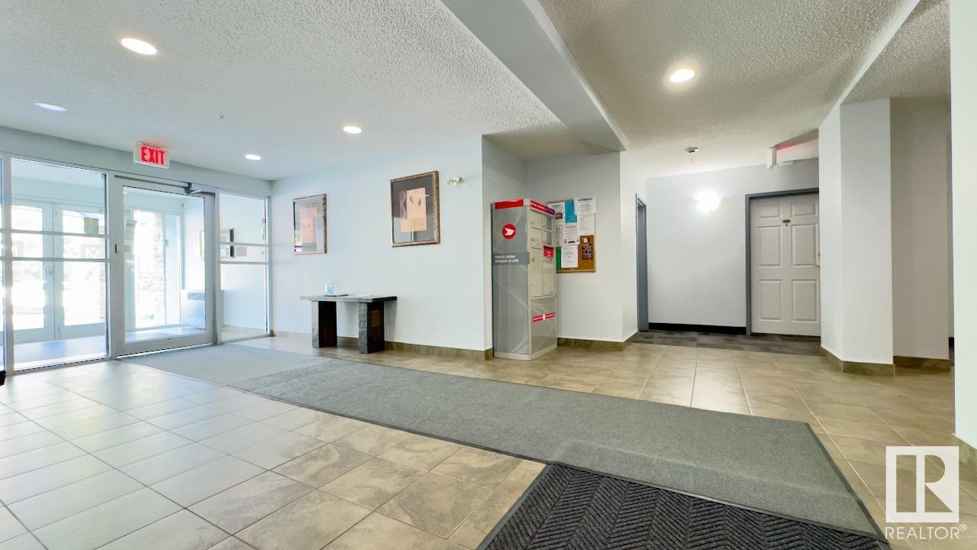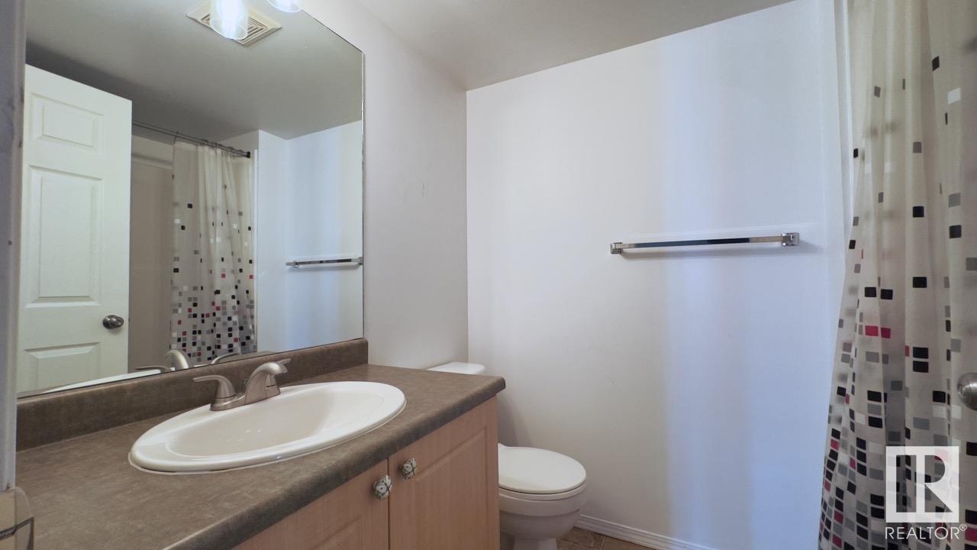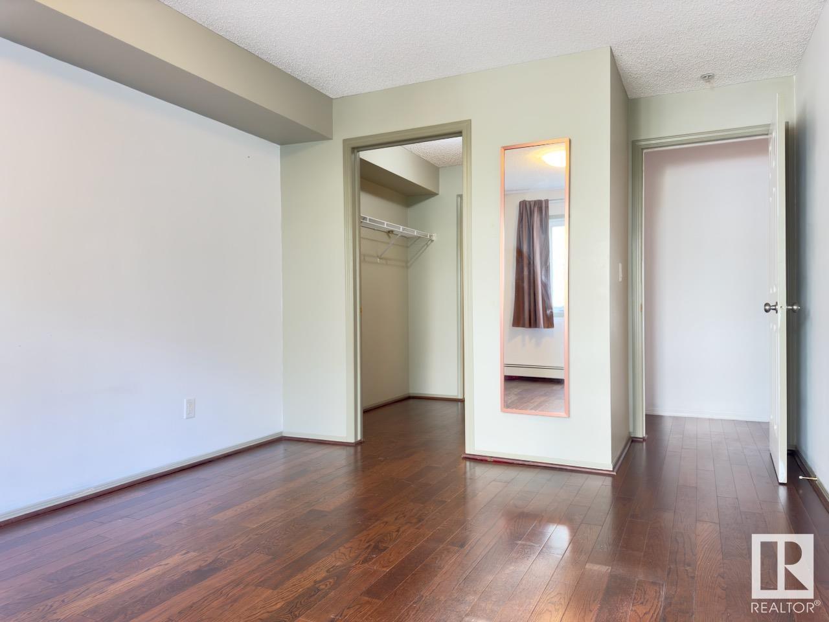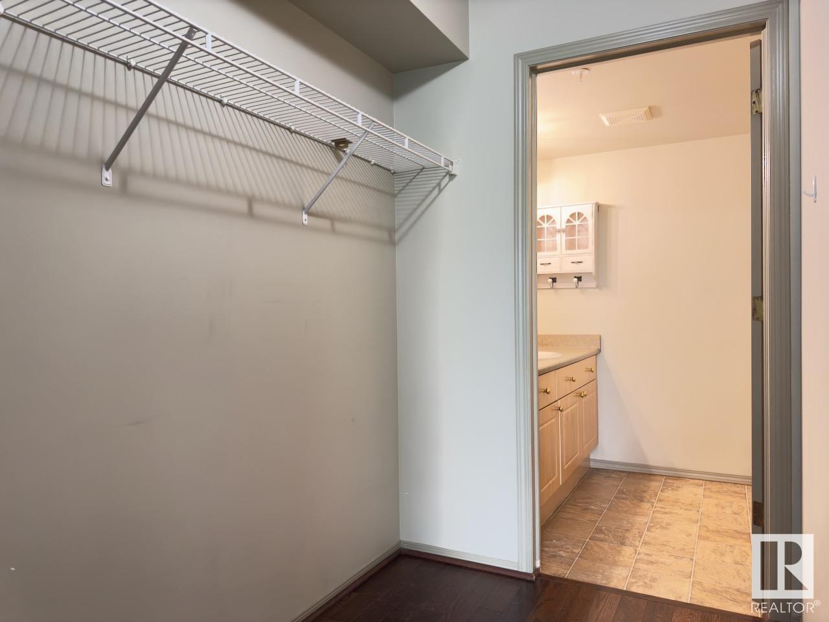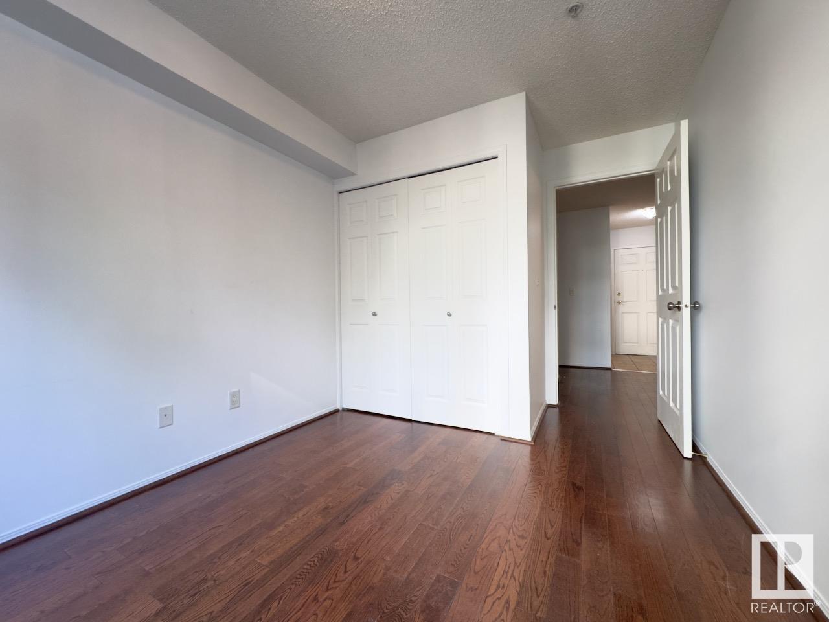#308 10403 98 Av Nw Edmonton, Alberta T5K 2Y5
$209,900Maintenance, Exterior Maintenance, Heat, Insurance, Common Area Maintenance, Other, See Remarks, Property Management, Water
$429.45 Monthly
Maintenance, Exterior Maintenance, Heat, Insurance, Common Area Maintenance, Other, See Remarks, Property Management, Water
$429.45 MonthlyThis spacious 2-bedroom, 2-bathroom condo is ideally located on a quiet tree-lined street in downtown Edmonton—just steps from the River Valley, LRT, restaurants, shopping, MacEwan University, and the downtown core. Situated on the 3rd floor, the unit offers an open-concept layout with engineered hardwood floors and large windows for plenty of natural light. The kitchen is equipped with stainless steel appliances, a brand-new fridge, ample cabinet space, and a large eat-up breakfast bar. The primary suite features a walk-through closet and a 3-piece ensuite. You’ll also appreciate the convenience of in-suite laundry, a titled underground parking stall, and low condo fees that include heat and water. Building amenities include an exercise room, social room, car wash, courtyard, elevators, and bike storage. Whether you're a student, professional, or downsizer, this home offers the perfect mix of comfort, convenience, and value. *Some photos have been virtually staged. (id:46923)
Property Details
| MLS® Number | E4440275 |
| Property Type | Single Family |
| Neigbourhood | Downtown (Edmonton) |
| Amenities Near By | Golf Course, Playground, Public Transit, Schools, Shopping |
| Features | Hillside |
| Parking Space Total | 1 |
Building
| Bathroom Total | 2 |
| Bedrooms Total | 2 |
| Amenities | Vinyl Windows |
| Appliances | Dishwasher, Dryer, Hood Fan, Refrigerator, Stove, Washer |
| Basement Type | None |
| Constructed Date | 2003 |
| Fire Protection | Sprinkler System-fire |
| Heating Type | Baseboard Heaters |
| Size Interior | 890 Ft2 |
| Type | Apartment |
Parking
| Heated Garage | |
| Underground |
Land
| Acreage | No |
| Land Amenities | Golf Course, Playground, Public Transit, Schools, Shopping |
Rooms
| Level | Type | Length | Width | Dimensions |
|---|---|---|---|---|
| Main Level | Living Room | 6.09 m | 3.73 m | 6.09 m x 3.73 m |
| Main Level | Dining Room | Measurements not available | ||
| Main Level | Kitchen | 2.91 m | 3.1 m | 2.91 m x 3.1 m |
| Main Level | Primary Bedroom | 5.14 m | 3.32 m | 5.14 m x 3.32 m |
| Main Level | Bedroom 2 | 4.07 m | 2.71 m | 4.07 m x 2.71 m |
https://www.realtor.ca/real-estate/28414519/308-10403-98-av-nw-edmonton-downtown-edmonton
Contact Us
Contact us for more information

Jason Hafso
Associate
(780) 444-8017
myrealhome.com/
x.com/jasonhafso
www.facebook.com/MyRealHomeYEG/
www.linkedin.com/in/jasonhafso/
www.instagram.com/jasonhafso/
www.youtube.com/@JasonHafso
201-6650 177 St Nw
Edmonton, Alberta T5T 4J5
(780) 483-4848
(780) 444-8017


