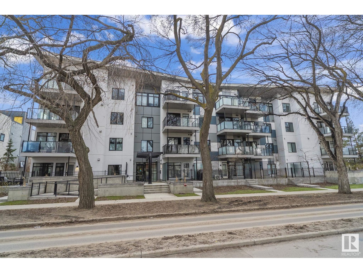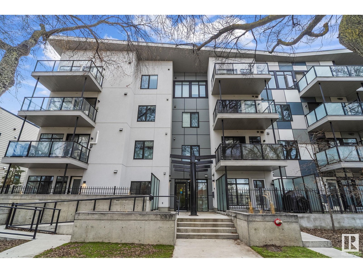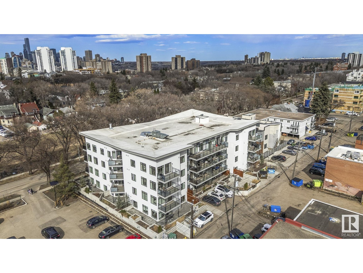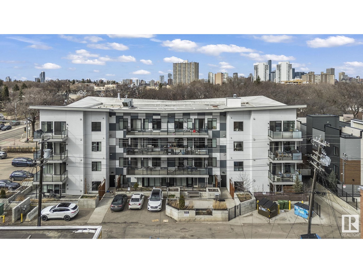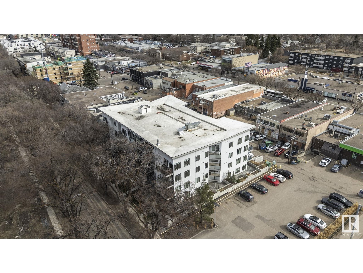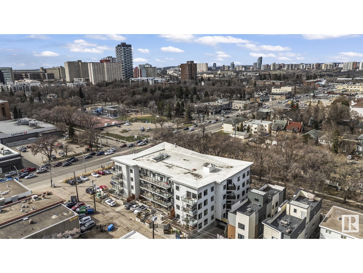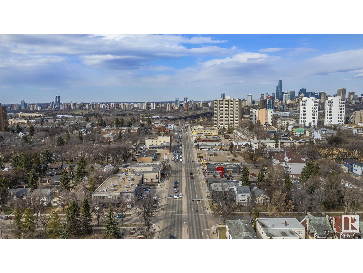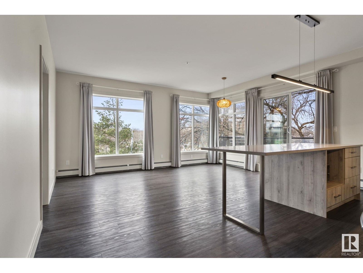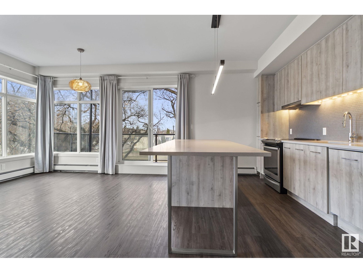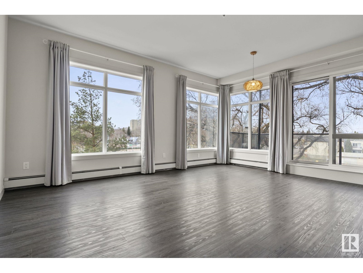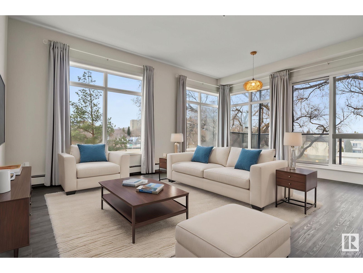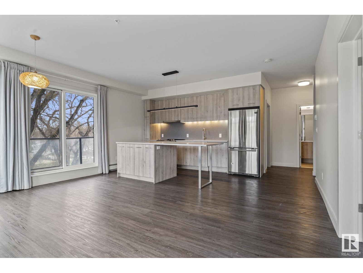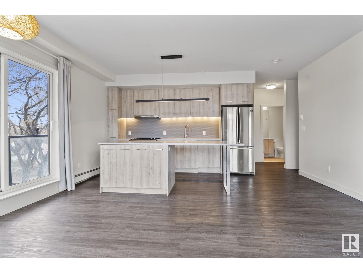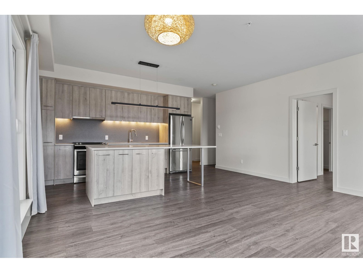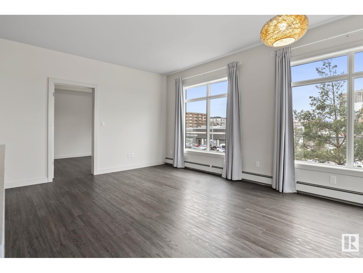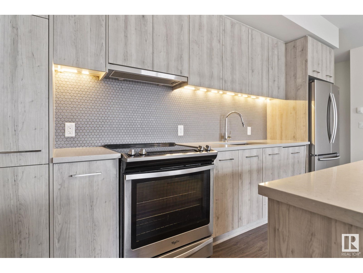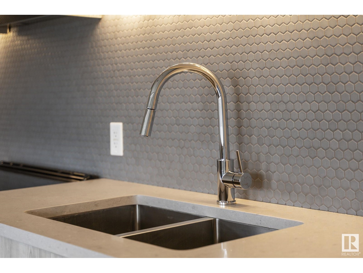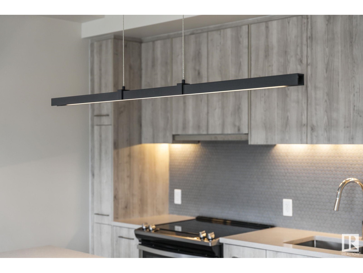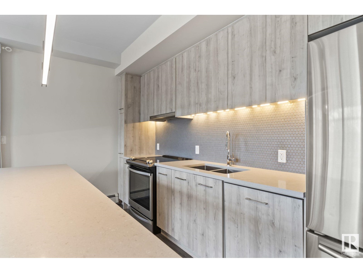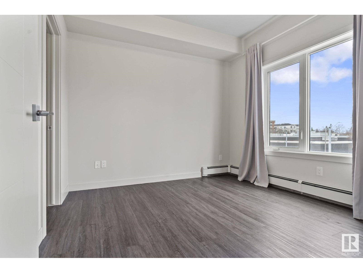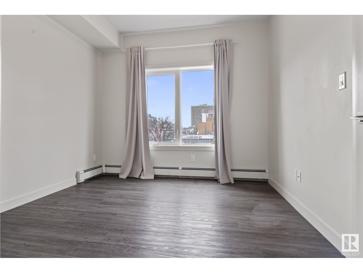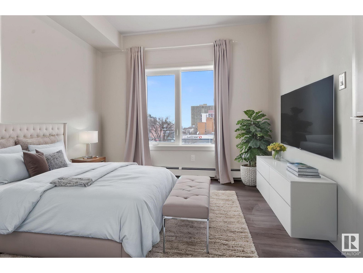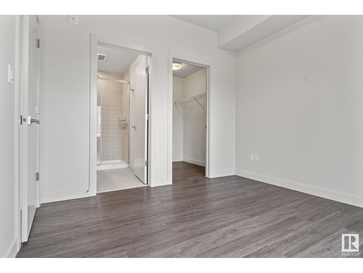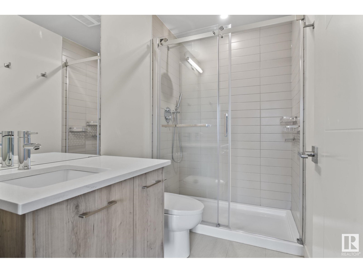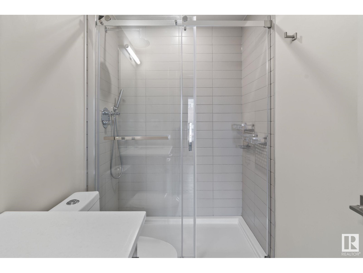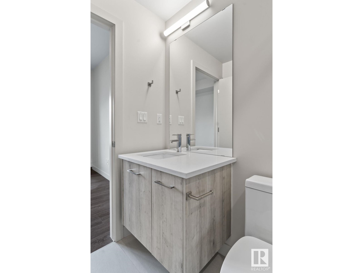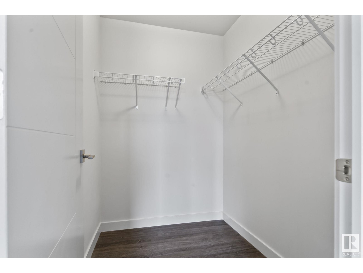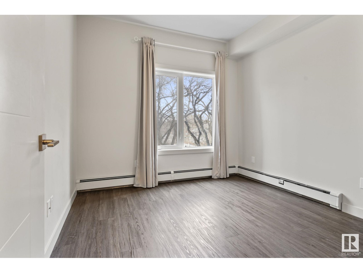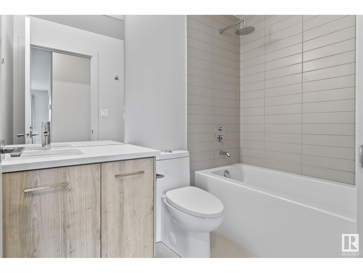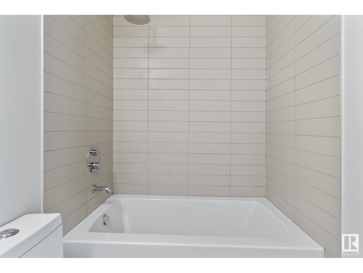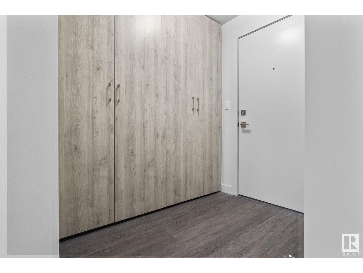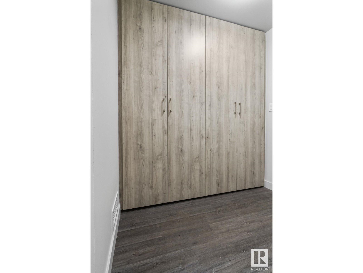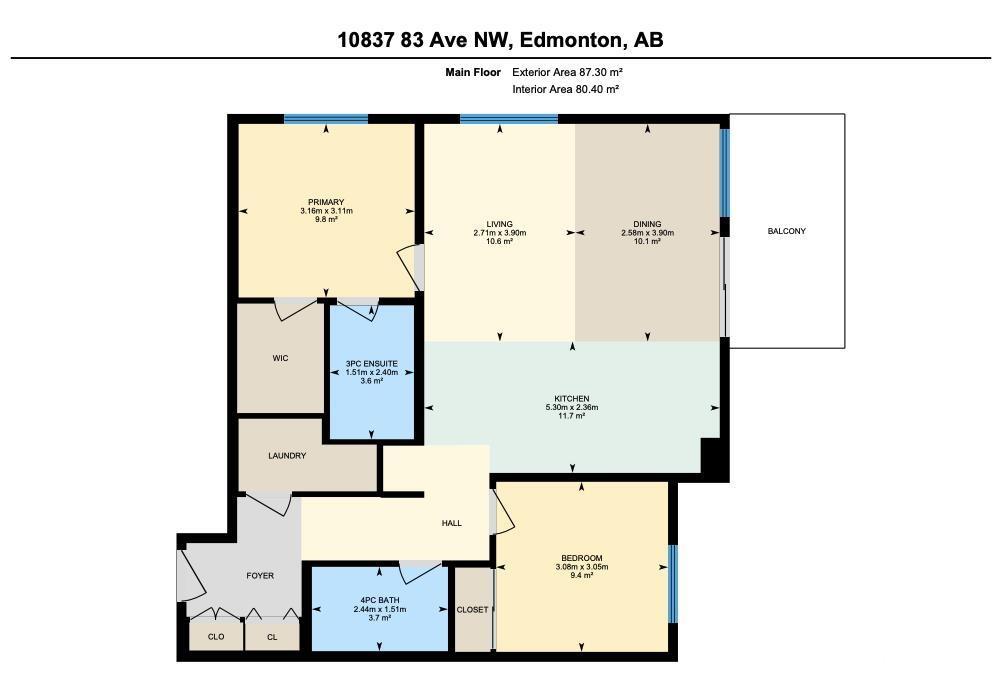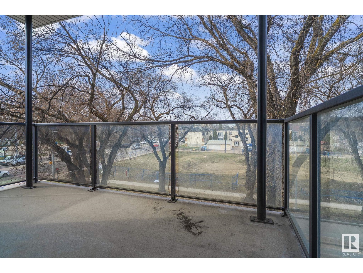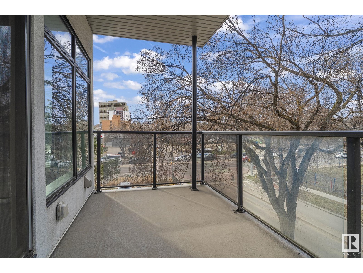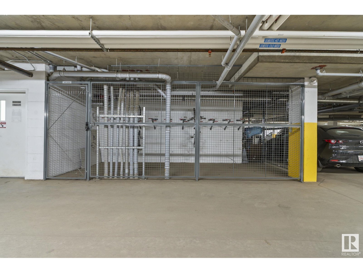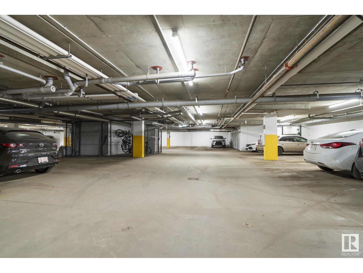#308 10837 83 Av Nw Edmonton, Alberta T6E 2E6
$389,900Maintenance, Exterior Maintenance, Heat, Insurance, Landscaping, Property Management, Other, See Remarks, Water
$544.93 Monthly
Maintenance, Exterior Maintenance, Heat, Insurance, Landscaping, Property Management, Other, See Remarks, Water
$544.93 MonthlyThe LAST NW corner 2 bedroom unit! Tons of natural light! Steps away from Whyte Ave and a short walk to the University of Alberta, William Off Whyte is a trendy boutique building in one of Edmonton’s most desirable communities. Don’t miss your chance for a superior unit on the NW corner. This unit has so much natural light coming from the many windows and a large NW deck with views of the quiet tree lined street and towards the UofA campus. Features include 9' ceilings, quartz countertops, upgraded lighting, luxury vinyl plank flooring, stainless appliances, titled underground parking and ample in-suite storage. One of the most desirable floor plans available with open concept living area great for entertaining and California split bedrooms allowing for privacy. Reasonable condo fees make this building a good investment for first time buyers or investors. Don't miss your chance to purchase one of the last developer owned corner units! Note-two photos have been virtually staged. (id:46923)
Property Details
| MLS® Number | E4431466 |
| Property Type | Single Family |
| Neigbourhood | Garneau |
| Amenities Near By | Golf Course, Playground, Public Transit, Schools, Shopping |
| Community Features | Public Swimming Pool |
| Features | See Remarks, No Smoking Home |
| Parking Space Total | 1 |
| Structure | Deck |
Building
| Bathroom Total | 2 |
| Bedrooms Total | 2 |
| Amenities | Ceiling - 9ft |
| Appliances | Dishwasher, Garage Door Opener Remote(s), Hood Fan, Microwave, Refrigerator, Washer/dryer Stack-up, Stove, Window Coverings, See Remarks |
| Basement Type | None |
| Constructed Date | 2019 |
| Fire Protection | Smoke Detectors, Sprinkler System-fire |
| Heating Type | Hot Water Radiator Heat |
| Size Interior | 865 Ft2 |
| Type | Apartment |
Parking
| Underground |
Land
| Acreage | No |
| Land Amenities | Golf Course, Playground, Public Transit, Schools, Shopping |
| Size Irregular | 51.97 |
| Size Total | 51.97 M2 |
| Size Total Text | 51.97 M2 |
Rooms
| Level | Type | Length | Width | Dimensions |
|---|---|---|---|---|
| Main Level | Living Room | Measurements not available | ||
| Main Level | Dining Room | Measurements not available | ||
| Main Level | Kitchen | Measurements not available | ||
| Main Level | Primary Bedroom | Measurements not available | ||
| Main Level | Bedroom 2 | Measurements not available |
https://www.realtor.ca/real-estate/28183657/308-10837-83-av-nw-edmonton-garneau
Contact Us
Contact us for more information
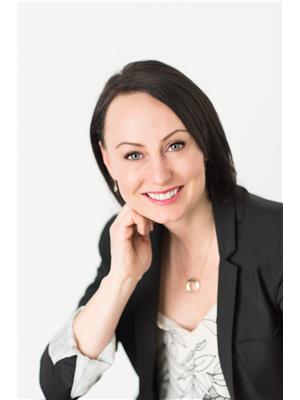
Rhonda M. Minchau
Associate
mcleodrealty.com/
64 Riel Dr
St Albert, Alberta T8N 4A4
(780) 453-1108
www.mcleodrealty.com/

