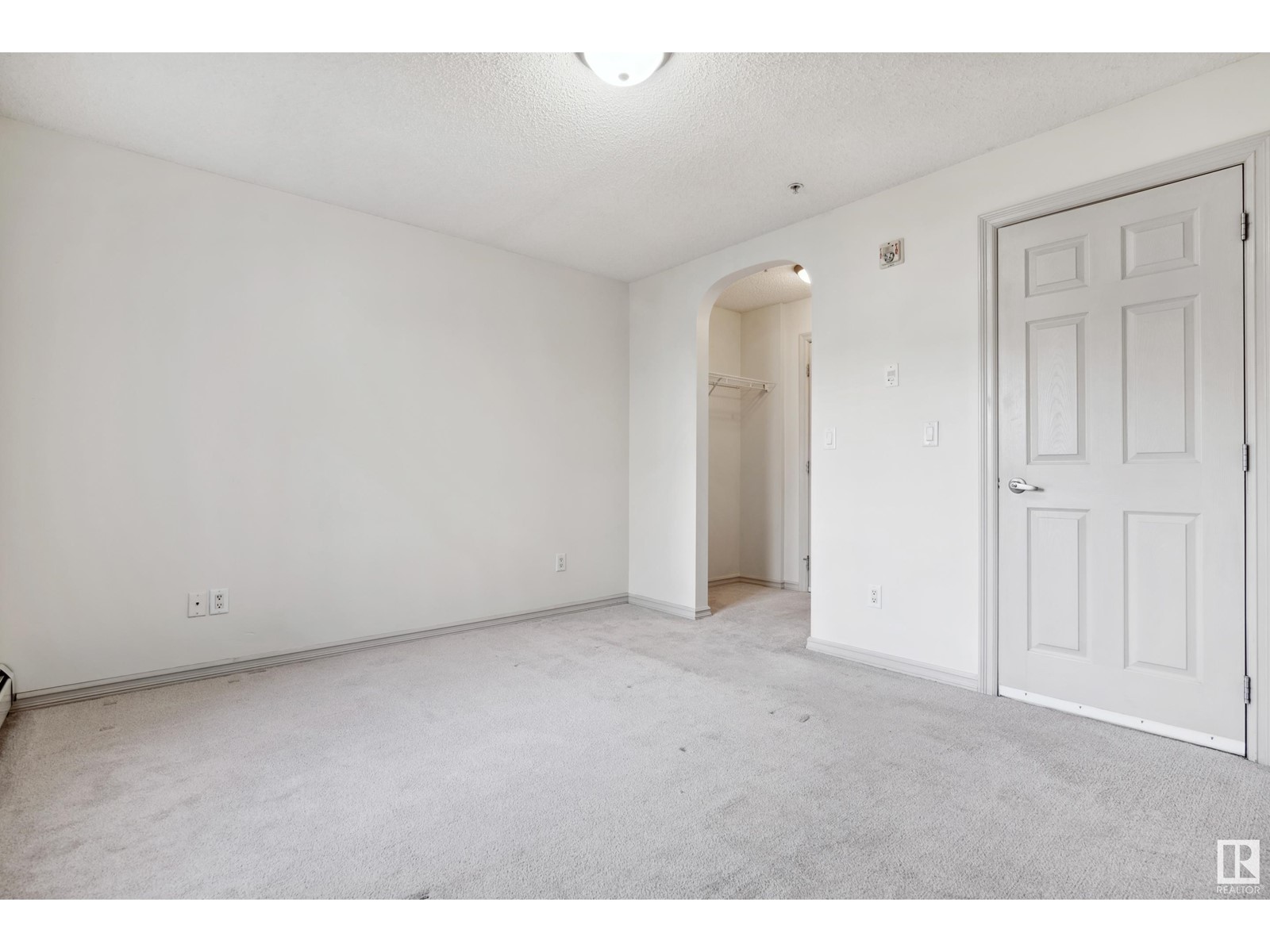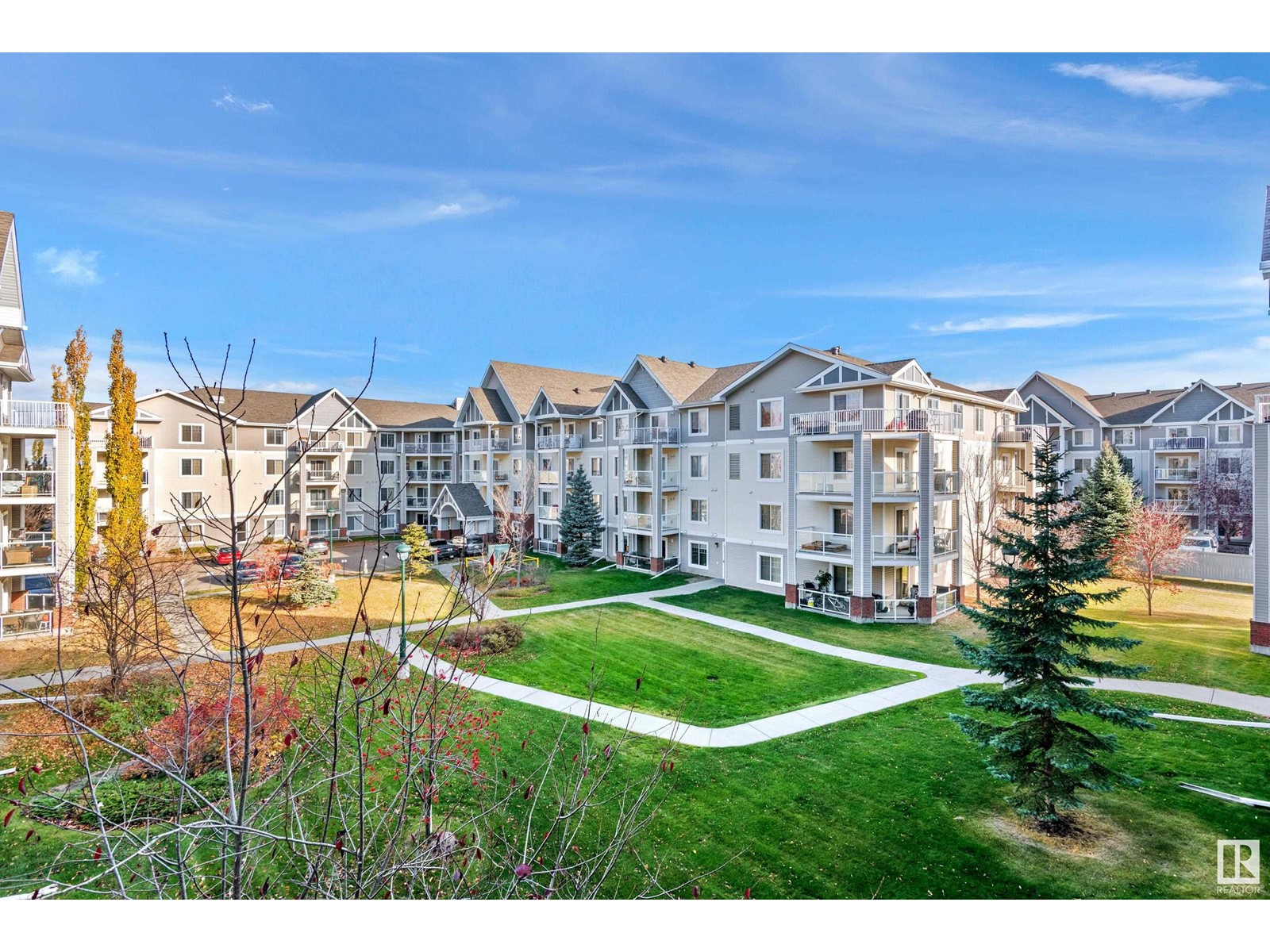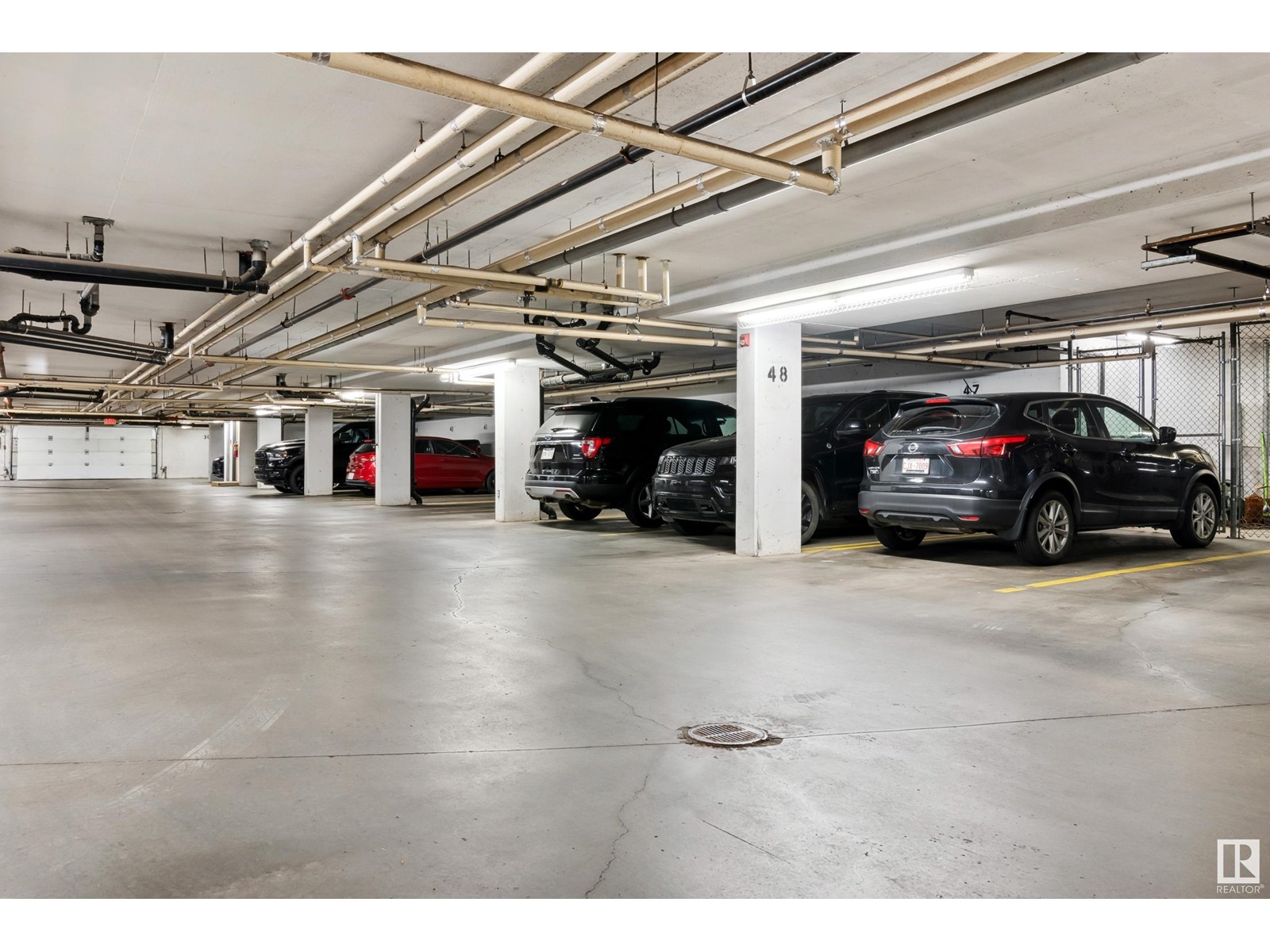#308 13830 150 Av Nw Edmonton, Alberta T6V 1X2
$155,000Maintenance, Electricity, Heat, Insurance, Common Area Maintenance, Landscaping, Property Management, Other, See Remarks, Water
$506.15 Monthly
Maintenance, Electricity, Heat, Insurance, Common Area Maintenance, Landscaping, Property Management, Other, See Remarks, Water
$506.15 MonthlyCharming, cozy and lovingly maintained 2-bedroom condo apartment in a great building in the quiet residential neighbourhood of Cumberland. The apartment opens onto a generous living/dining area and roomy kitchen, with new (2023) vinyl laminate flooring in both areas and a stylish new (2023) sink and faucet combo. A deck looks out onto the courtyard, and the spacious primary bedroom has a walk-through closet that goes through to the 4-pce bathroom. The second bedroom has been recently updated with paint and wallpaper, and can also be a great home office. A stacked washer/dryer in the laundry area completes the space. Down the hallway is an assigned storage space, and the titled parking stall in the basement garage is close to the elevator as well as the exit door. There is a fitness room on the main floor and ample visitor parking out front. This unit is perfect for first-time home buyers as an investment. Close to shops, services and major roadways, and with a bus stop our front, it's a fantastic find. (id:46923)
Property Details
| MLS® Number | E4412215 |
| Property Type | Single Family |
| Neigbourhood | Cumberland |
| AmenitiesNearBy | Public Transit, Schools, Shopping |
| Features | See Remarks, No Smoking Home |
Building
| BathroomTotal | 1 |
| BedroomsTotal | 2 |
| Appliances | Dishwasher, Garage Door Opener Remote(s), Microwave Range Hood Combo, Refrigerator, Washer/dryer Stack-up, Stove, Window Coverings |
| BasementType | None |
| ConstructedDate | 2004 |
| HeatingType | Forced Air |
| SizeInterior | 775.4321 Sqft |
| Type | Apartment |
Parking
| Heated Garage | |
| Indoor | |
| Underground |
Land
| Acreage | No |
| LandAmenities | Public Transit, Schools, Shopping |
| SizeIrregular | 60.6 |
| SizeTotal | 60.6 M2 |
| SizeTotalText | 60.6 M2 |
Rooms
| Level | Type | Length | Width | Dimensions |
|---|---|---|---|---|
| Main Level | Living Room | 4.83 m | 4.45 m | 4.83 m x 4.45 m |
| Main Level | Dining Room | 3.23 m | 3.02 m | 3.23 m x 3.02 m |
| Main Level | Kitchen | 2.84 m | 2.34 m | 2.84 m x 2.34 m |
| Main Level | Primary Bedroom | 3.91 m | 3.3 m | 3.91 m x 3.3 m |
| Main Level | Bedroom 2 | 3.02 m | 2.41 m | 3.02 m x 2.41 m |
https://www.realtor.ca/real-estate/27601334/308-13830-150-av-nw-edmonton-cumberland
Interested?
Contact us for more information
Paula G. Wade
Associate
2852 Calgary Tr Nw
Edmonton, Alberta T6J 6V7

































