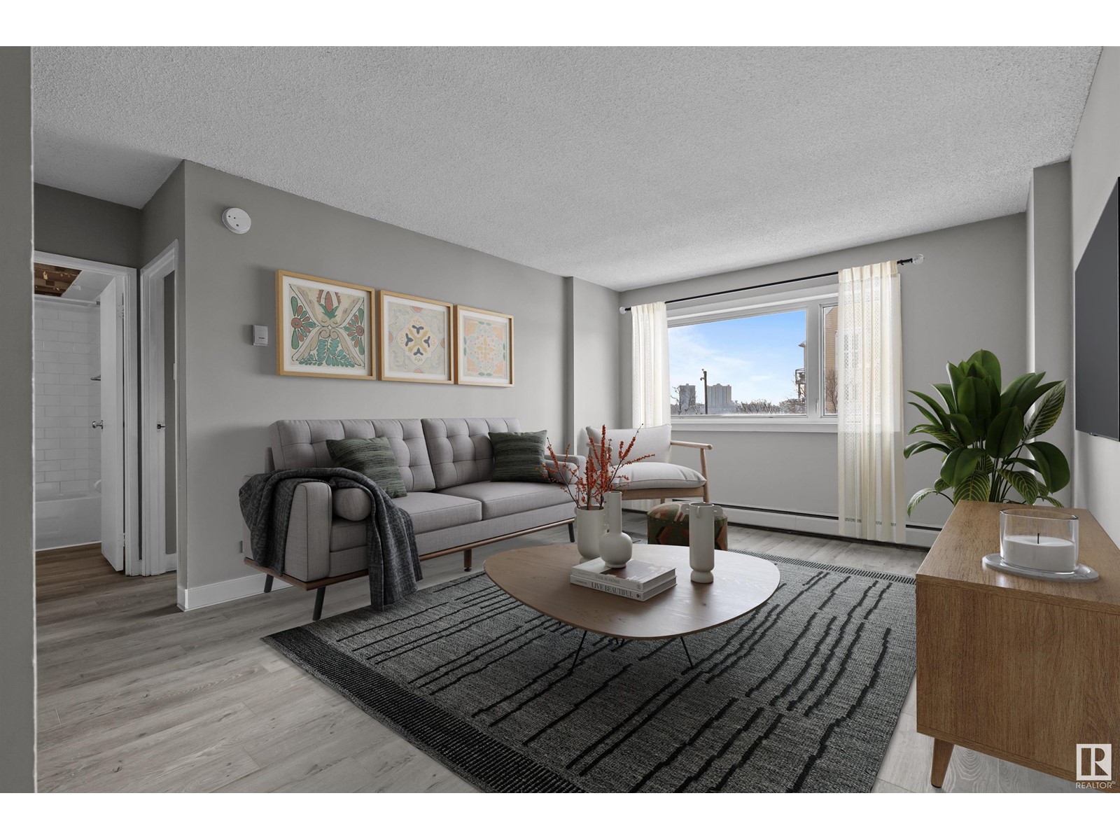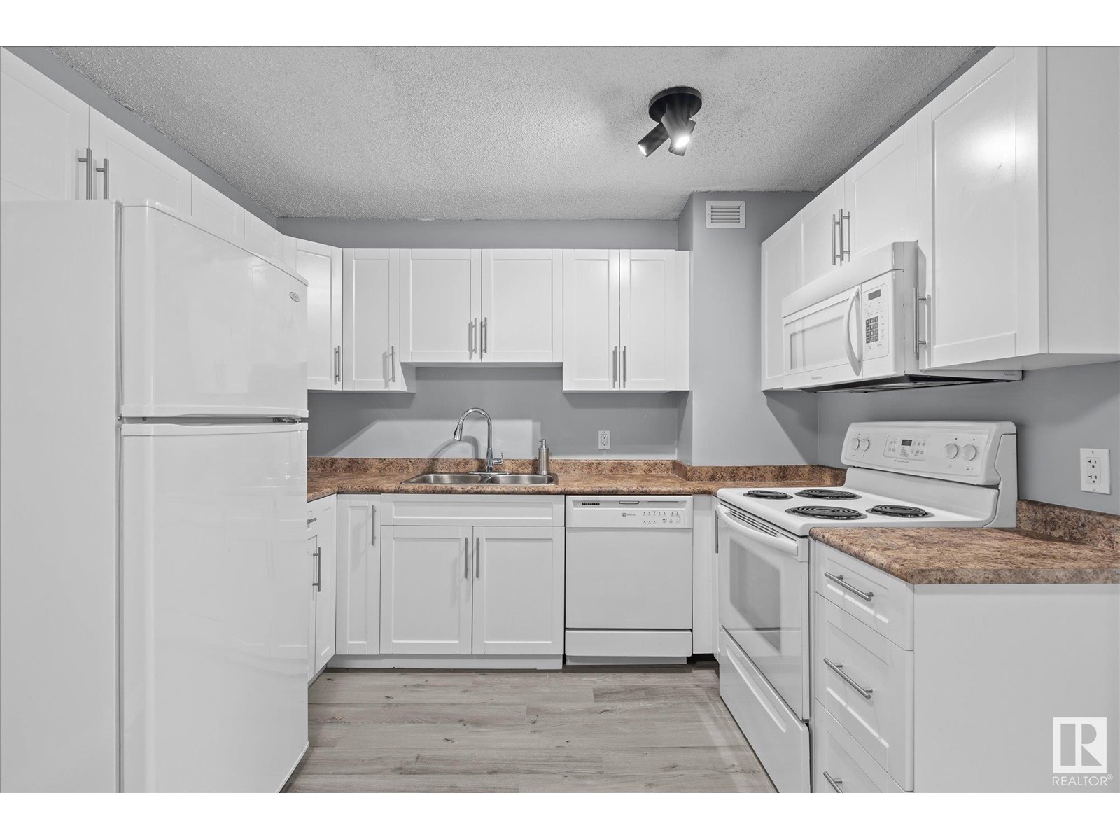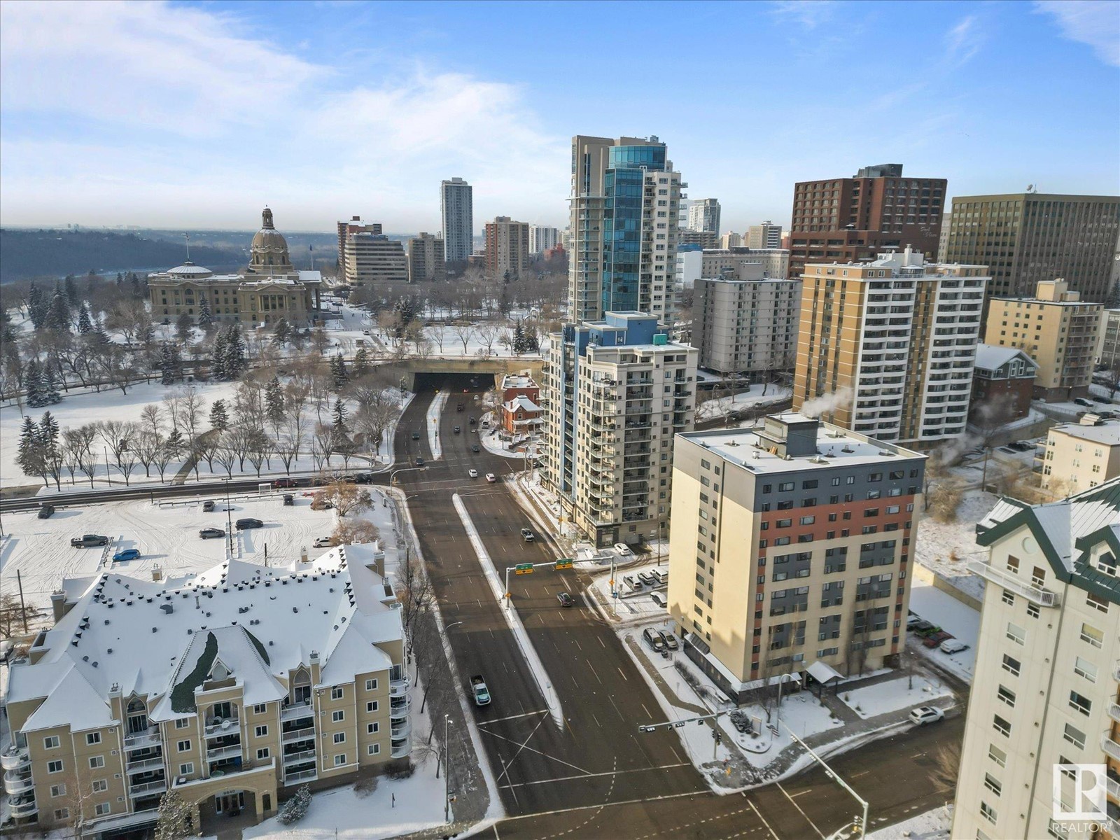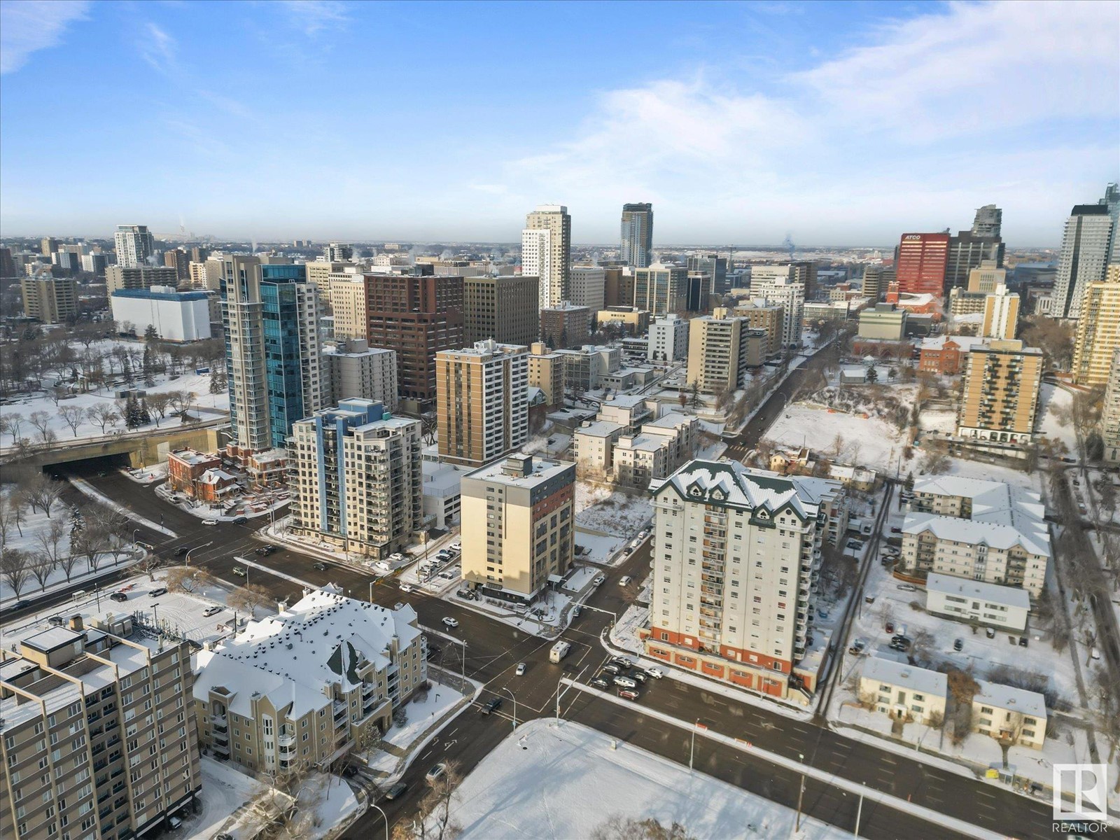#308 9710 105 St Nw Edmonton, Alberta T5K 1A4
$140,000Maintenance, Electricity, Exterior Maintenance, Heat, Insurance, Property Management, Other, See Remarks, Water
$371 Monthly
Maintenance, Electricity, Exterior Maintenance, Heat, Insurance, Property Management, Other, See Remarks, Water
$371 MonthlyWelcome to Riverside Condominiums, where modern updates meet breathtaking views! This 1-bedroom, 1-bathroom unit boasts 556 square feet of well-designed living space, perfect for first-time buyers, students, or professionals seeking the ultimate downtown lifestyle. Step inside to discover brand-new vinyl plank flooring and freshly painted walls, creating a clean, contemporary atmosphere. The open-concept living room and kitchen/dining area offer a versatile layout, while the 4-piece bathroom adds comfort and convenience. What truly sets this condo apart are the stunning views of Edmonton’s iconic River Valley and the majestic Alberta Legislature Building, making every moment at home a picturesque experience. Located in the heart of downtown Edmonton, this condo provides unparalleled access to the city’s best amenities. Whether you're commuting to Grant MacEwan University, the University of Alberta, or exploring the vibrant downtown scene, everything you need is just minutes away. Don’t miss out! (id:46923)
Property Details
| MLS® Number | E4417659 |
| Property Type | Single Family |
| Neigbourhood | Downtown (Edmonton) |
| Amenities Near By | Golf Course, Public Transit, Schools, Shopping |
| Community Features | Public Swimming Pool |
| Features | See Remarks, Flat Site |
| View Type | Valley View, City View |
Building
| Bathroom Total | 1 |
| Bedrooms Total | 1 |
| Appliances | Dishwasher, Refrigerator, Stove |
| Basement Type | None |
| Constructed Date | 1967 |
| Heating Type | Hot Water Radiator Heat |
| Size Interior | 557 Ft2 |
| Type | Apartment |
Parking
| Stall |
Land
| Acreage | No |
| Land Amenities | Golf Course, Public Transit, Schools, Shopping |
| Size Irregular | 16.83 |
| Size Total | 16.83 M2 |
| Size Total Text | 16.83 M2 |
Rooms
| Level | Type | Length | Width | Dimensions |
|---|---|---|---|---|
| Main Level | Living Room | 4.72 m | 3.64 m | 4.72 m x 3.64 m |
| Main Level | Dining Room | 2.8 m | 2.42 m | 2.8 m x 2.42 m |
| Main Level | Kitchen | 3.07 m | 2.05 m | 3.07 m x 2.05 m |
| Main Level | Primary Bedroom | 3.91 m | 3.19 m | 3.91 m x 3.19 m |
https://www.realtor.ca/real-estate/27791069/308-9710-105-st-nw-edmonton-downtown-edmonton
Contact Us
Contact us for more information

Tom M. Allison
Associate
3400-10180 101 St Nw
Edmonton, Alberta T5J 3S4
(855) 623-6900







































