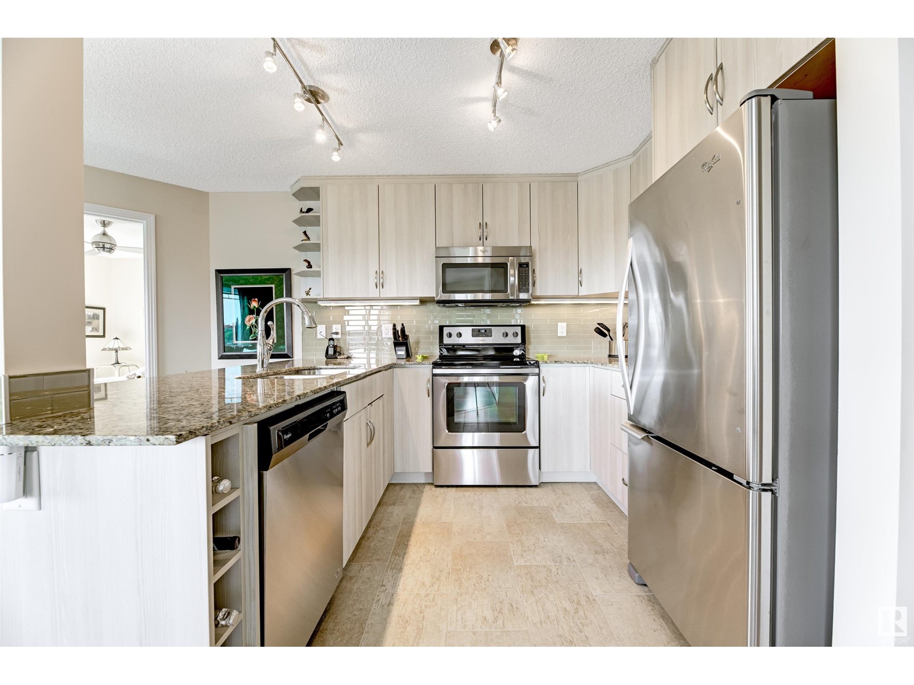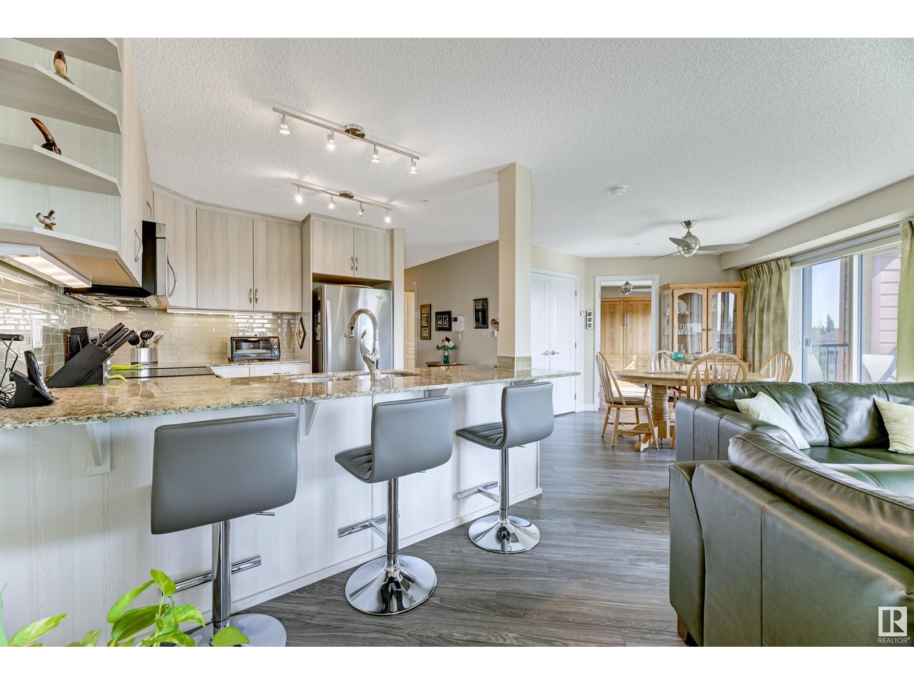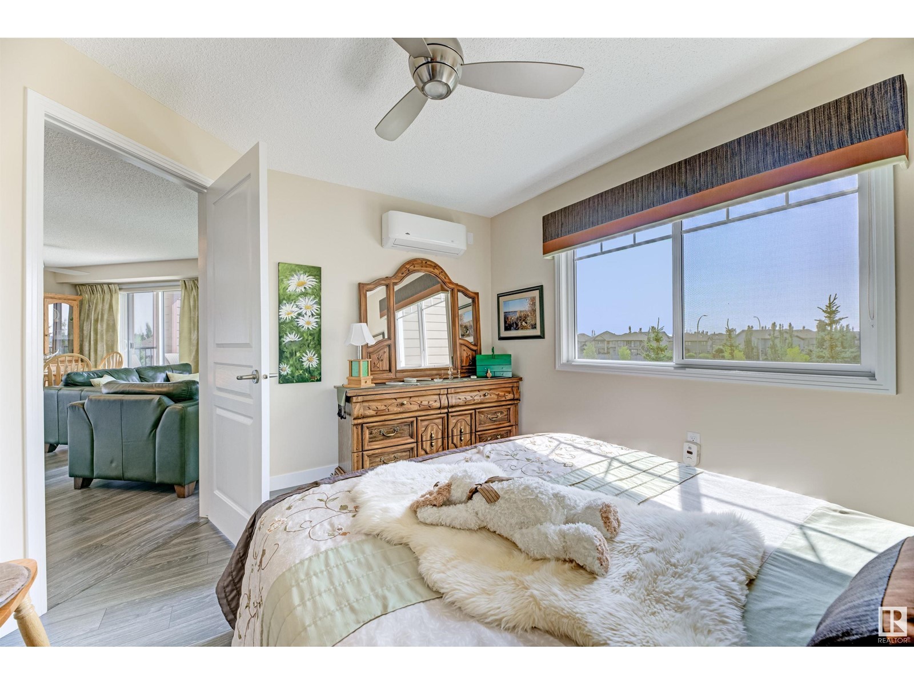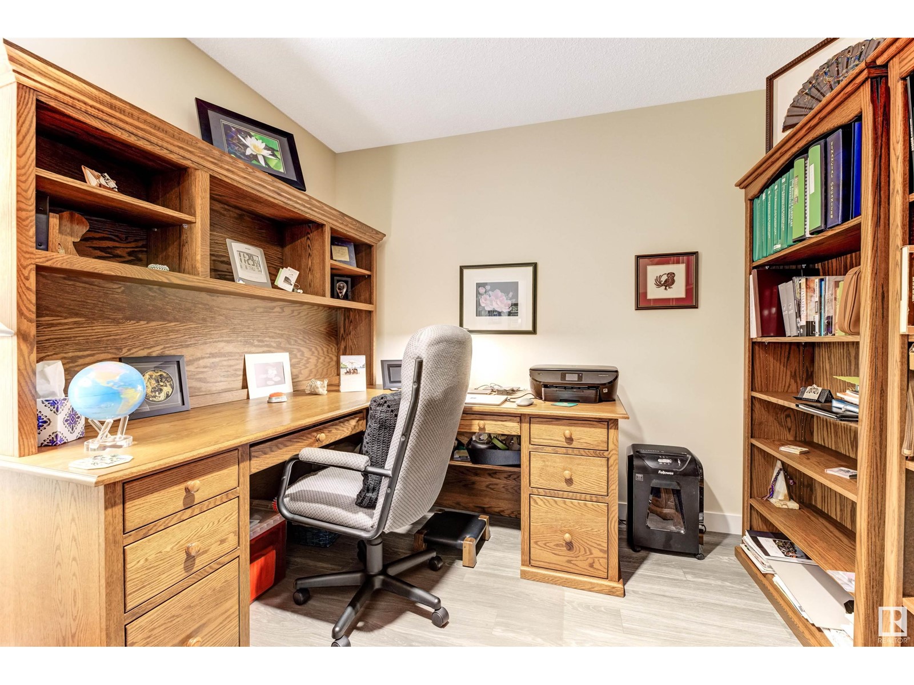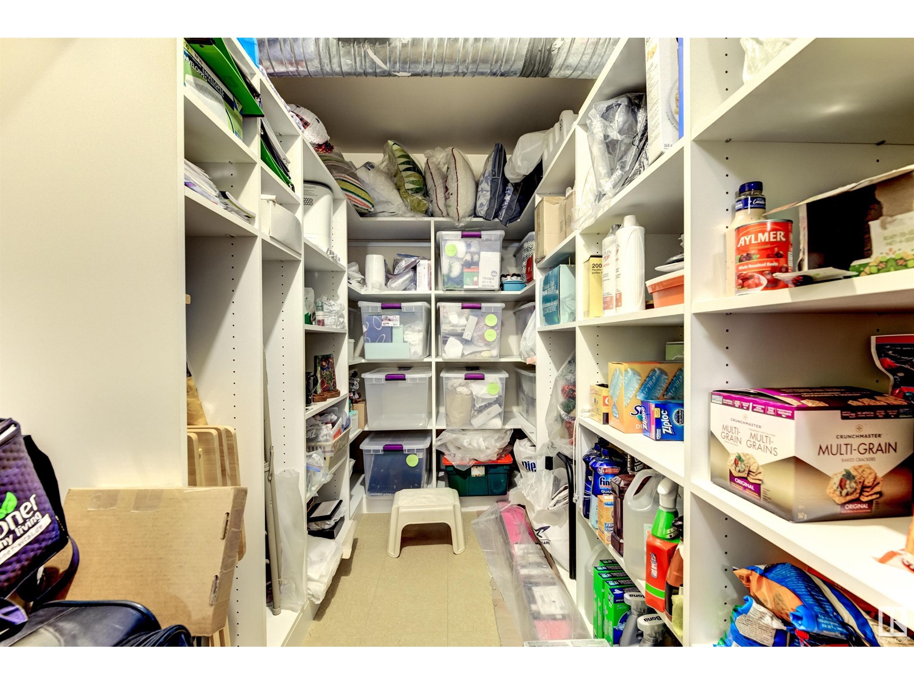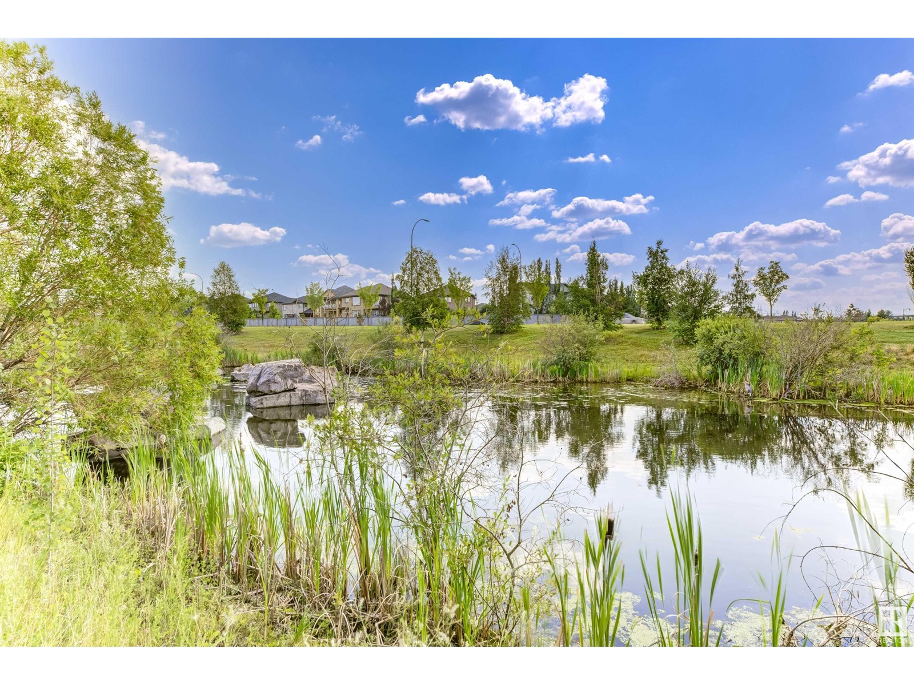#309 7021 South Terwillegar Dr Nw Edmonton, Alberta T6R 0W5
$367,500Maintenance, Exterior Maintenance, Heat, Insurance, Landscaping, Other, See Remarks, Water
$536.17 Monthly
Maintenance, Exterior Maintenance, Heat, Insurance, Landscaping, Other, See Remarks, Water
$536.17 MonthlyThis stunning two-bedroom, two-bathroom + den residence offers a perfect blend of comfort, style, and serene natural beauty. Located on a picturesque pond, you'll enjoy breathtaking views right from your own private balcony, where tranquil mornings and relaxing evenings await. Step inside to find an open-concept living space bathed in natural light. The spacious living and dining areas are ideal for entertaining or unwinding after a long day. The kitchen features ample counter space, under cabinet lighting and elegant cabinetry. Across the hall you have a meticulously organized storage unit with custom California closet shelving. Another storage room sits in front of your heated underground parking stall as well. A/C, gas line for BBQ, electric fireplace, in floor heating, car wash, video security - this Abbey Lane built condo has it all. Unbeatable location close to everything you need. (id:46923)
Property Details
| MLS® Number | E4401617 |
| Property Type | Single Family |
| Neigbourhood | South Terwillegar |
| AmenitiesNearBy | Schools, Shopping |
| Features | No Animal Home, No Smoking Home |
Building
| BathroomTotal | 2 |
| BedroomsTotal | 2 |
| Appliances | Dishwasher, Dryer, Microwave Range Hood Combo, Refrigerator, Stove, Washer |
| BasementType | None |
| ConstructedDate | 2016 |
| FireplaceFuel | Electric |
| FireplacePresent | Yes |
| FireplaceType | Insert |
| HeatingType | In Floor Heating |
| SizeInterior | 1078.9744 Sqft |
| Type | Apartment |
Parking
| Parkade | |
| Indoor |
Land
| Acreage | No |
| LandAmenities | Schools, Shopping |
| SizeIrregular | 90.28 |
| SizeTotal | 90.28 M2 |
| SizeTotalText | 90.28 M2 |
| SurfaceWater | Ponds |
Rooms
| Level | Type | Length | Width | Dimensions |
|---|---|---|---|---|
| Main Level | Living Room | Measurements not available | ||
| Main Level | Dining Room | Measurements not available | ||
| Main Level | Kitchen | Measurements not available | ||
| Main Level | Den | Measurements not available | ||
| Main Level | Primary Bedroom | Measurements not available | ||
| Main Level | Bedroom 2 | Measurements not available |
Interested?
Contact us for more information
Brett Loree
Associate
5954 Gateway Blvd Nw
Edmonton, Alberta T6H 2H6



