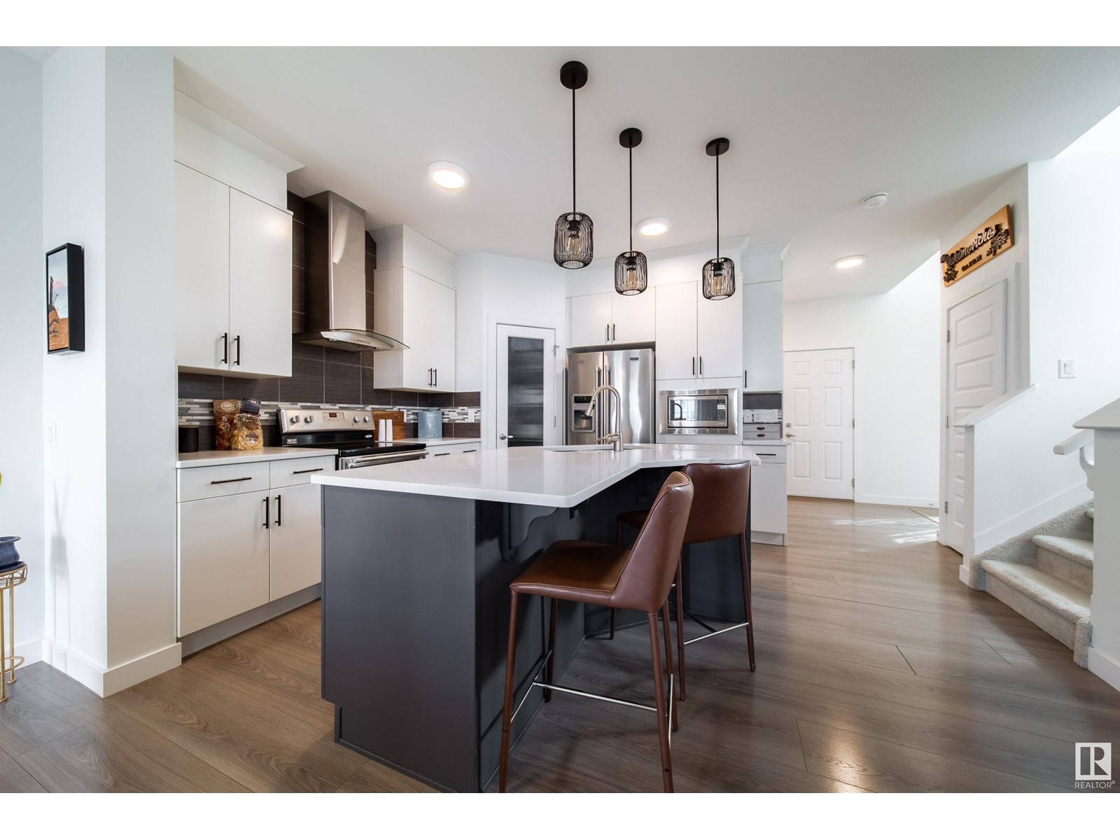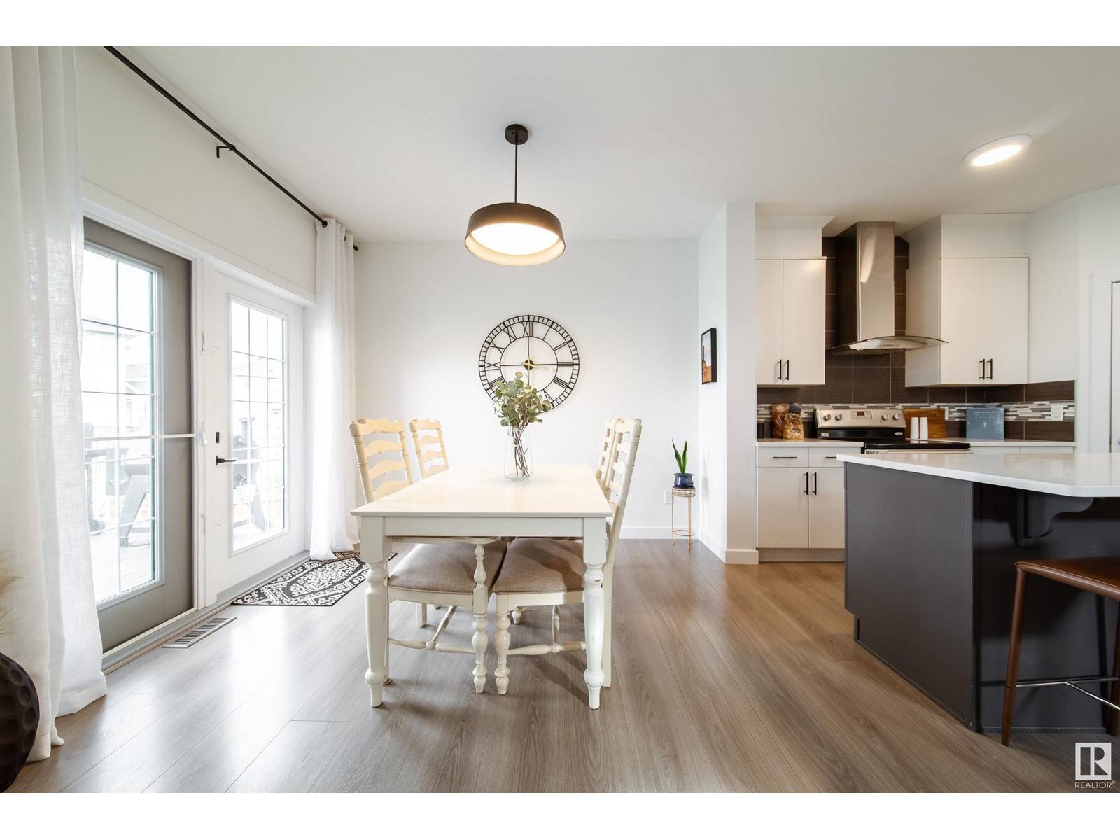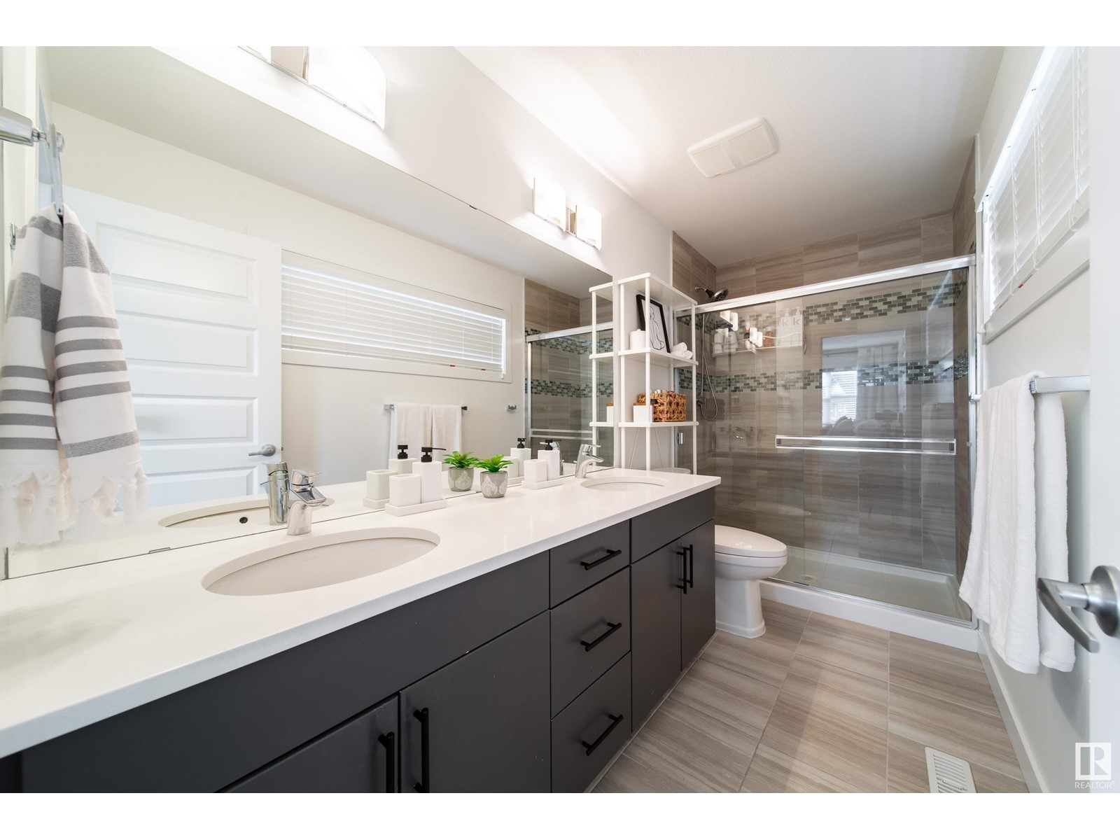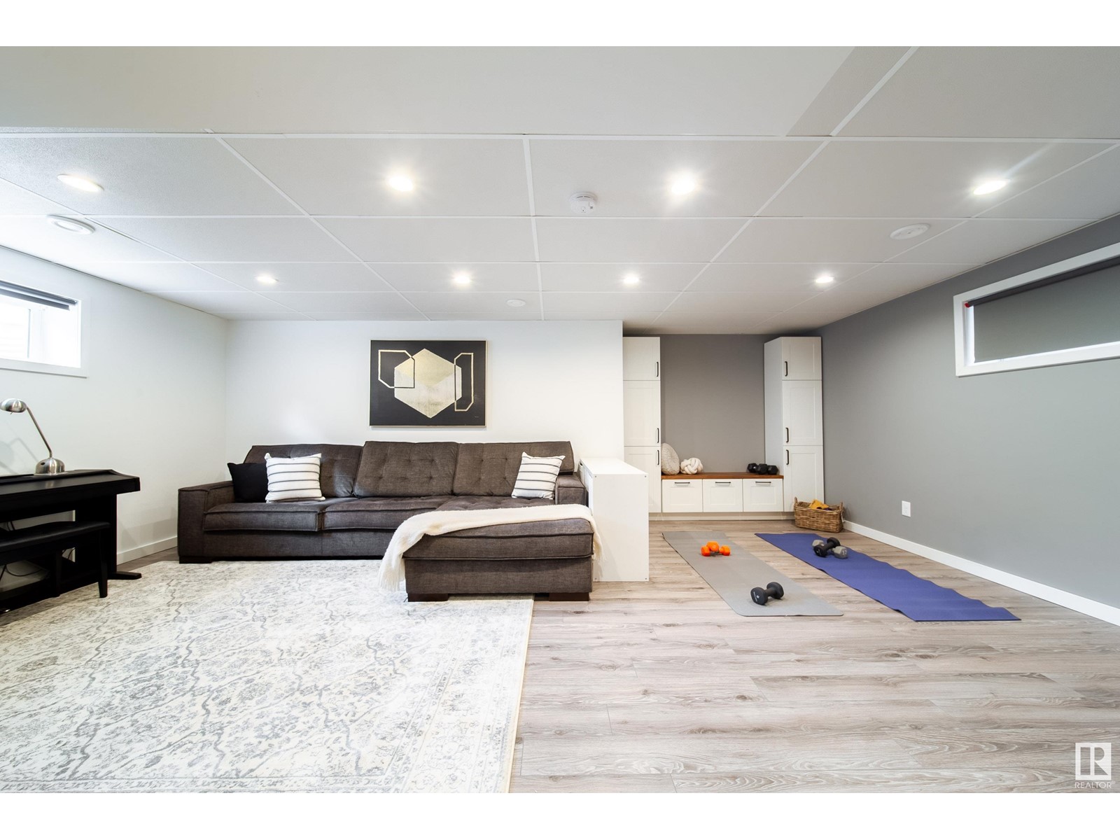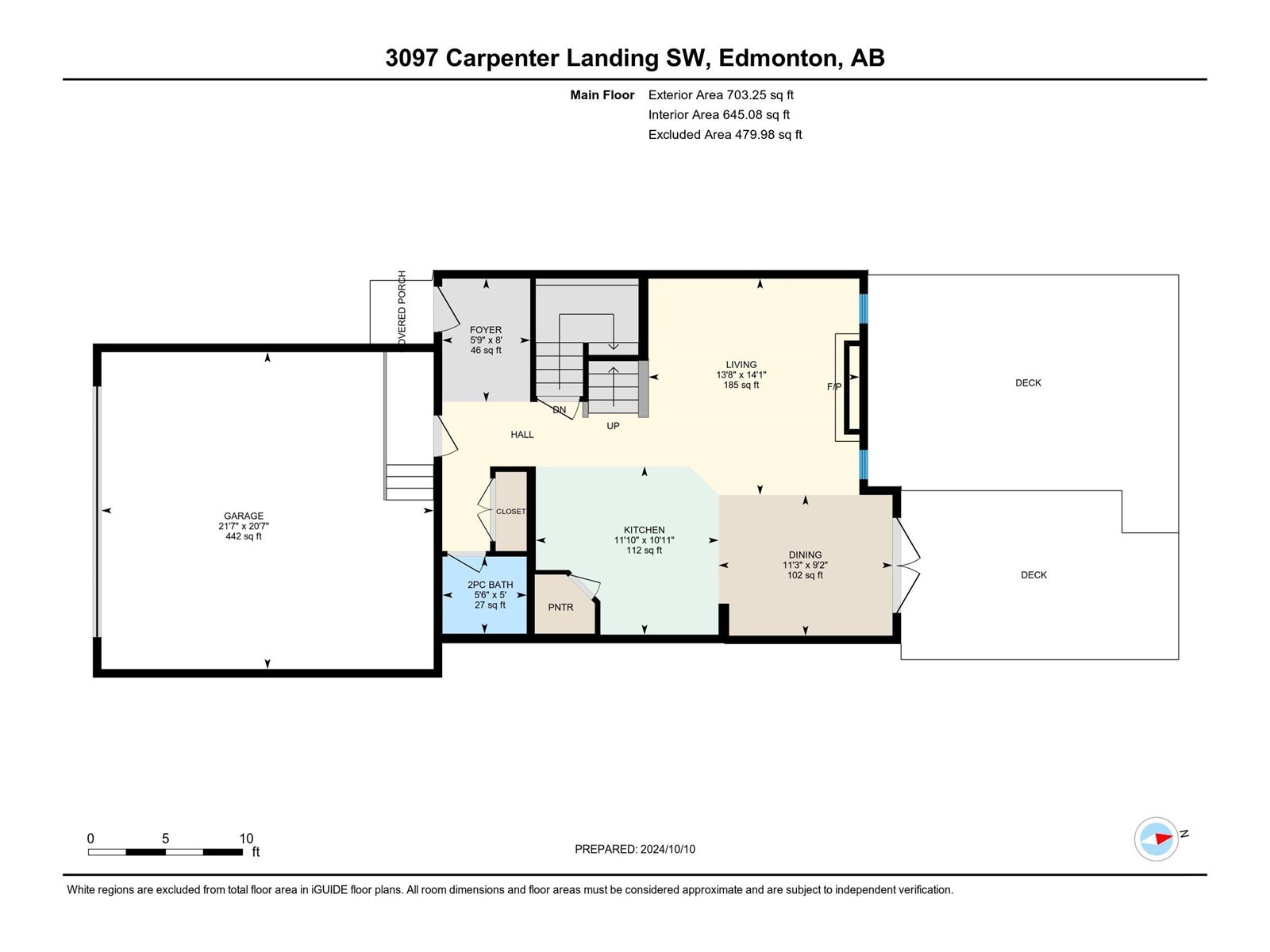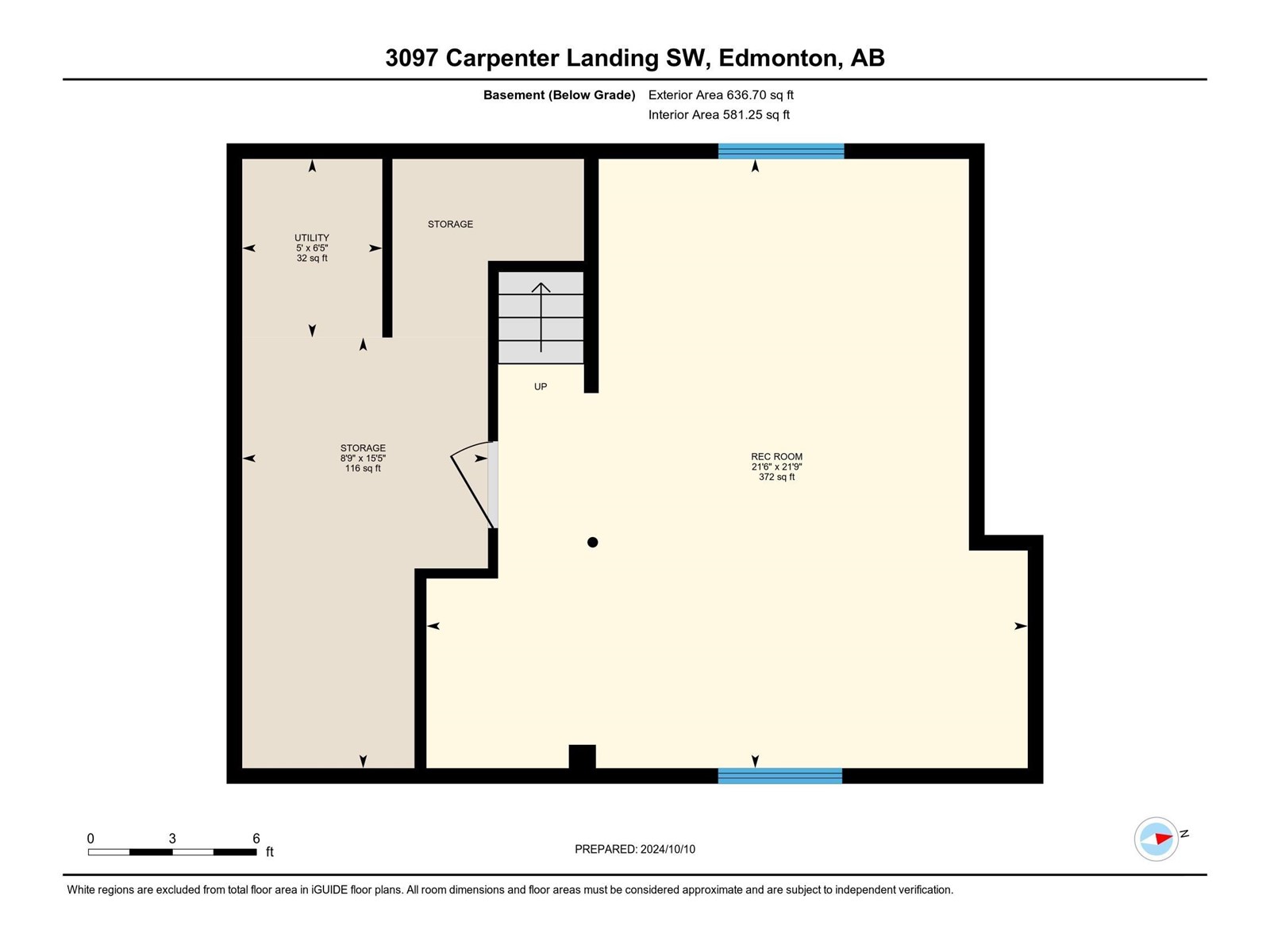3097 Carpenter Landing Ld Sw Edmonton, Alberta T6W 2Y9
$539,900
Welcome to your elegant and bright oasis in Chappelle. This home features fully finished basement with central A/C, garage heater, 3 bdrms+2.5 baths. Main floor: open to below foyer, 9ft ceiling, gas fireplace in living room. Timeless white kitchen with stainless steel appliances, quartz countertops, pantry and large accent grey island. Upper floor: a large primary bedroom with walk-in closet & ensuite. Plus 2 additional well sized bedrooms, main bath and a convenient 2nd floor laundry room. Outdoor: pie lot back yard with multi-level composite decks with gazebo backing on to a walking trail. K-9 school is within walking distance and a new high school within a few minutes drive. All amenities are within reach: coffee, restaurants, shopping, banks, daycare, walking tails, golf course and so much more! (id:46923)
Property Details
| MLS® Number | E4412098 |
| Property Type | Single Family |
| Neigbourhood | Chappelle Area |
| AmenitiesNearBy | Airport, Playground, Public Transit, Schools, Shopping |
| ParkingSpaceTotal | 4 |
| Structure | Deck |
Building
| BathroomTotal | 3 |
| BedroomsTotal | 3 |
| Amenities | Ceiling - 9ft |
| Appliances | Dishwasher, Dryer, Garage Door Opener Remote(s), Garage Door Opener, Hood Fan, Microwave Range Hood Combo, Refrigerator, Stove, Washer |
| BasementDevelopment | Finished |
| BasementType | Full (finished) |
| ConstructedDate | 2015 |
| ConstructionStyleAttachment | Detached |
| CoolingType | Central Air Conditioning |
| FireplaceFuel | Gas |
| FireplacePresent | Yes |
| FireplaceType | Unknown |
| HalfBathTotal | 1 |
| HeatingType | Forced Air |
| StoriesTotal | 2 |
| SizeInterior | 1636.1144 Sqft |
| Type | House |
Parking
| Attached Garage |
Land
| Acreage | No |
| FenceType | Fence |
| LandAmenities | Airport, Playground, Public Transit, Schools, Shopping |
Rooms
| Level | Type | Length | Width | Dimensions |
|---|---|---|---|---|
| Basement | Recreation Room | 21'9" x 21'6" | ||
| Basement | Storage | 15'5" x 8'9" | ||
| Basement | Utility Room | 6'5" x 5' | ||
| Main Level | Living Room | 14'1" x 13'8" | ||
| Main Level | Dining Room | 9'2" x 11'3" | ||
| Main Level | Kitchen | 10'11 x 11'10 | ||
| Upper Level | Primary Bedroom | 15'1" x 16'9" | ||
| Upper Level | Bedroom 2 | 11'1" x 13'11 | ||
| Upper Level | Bedroom 3 | 11'9" x 13'6" |
https://www.realtor.ca/real-estate/27597770/3097-carpenter-landing-ld-sw-edmonton-chappelle-area
Interested?
Contact us for more information
Mina D. Gayed
Associate
201-2333 90b St Sw
Edmonton, Alberta T6X 1V8



