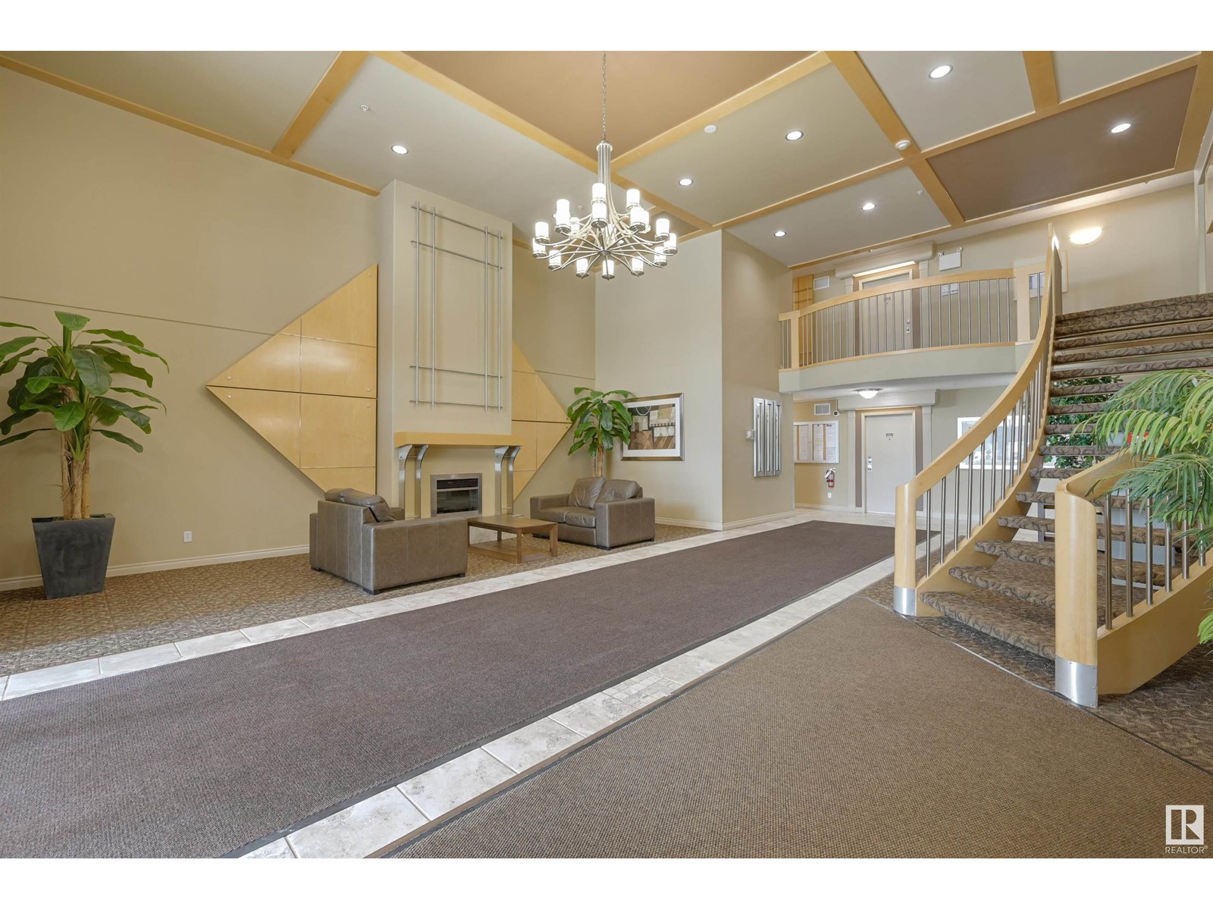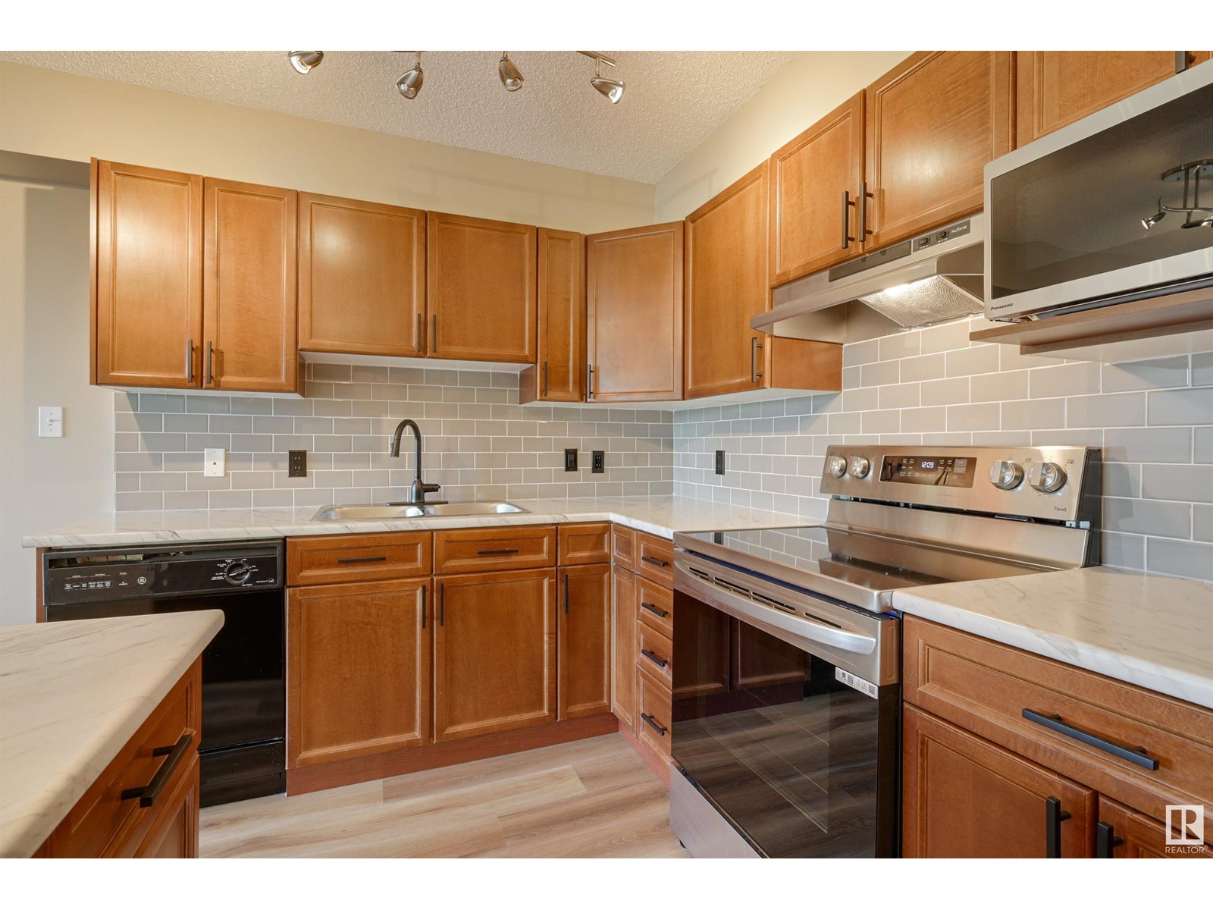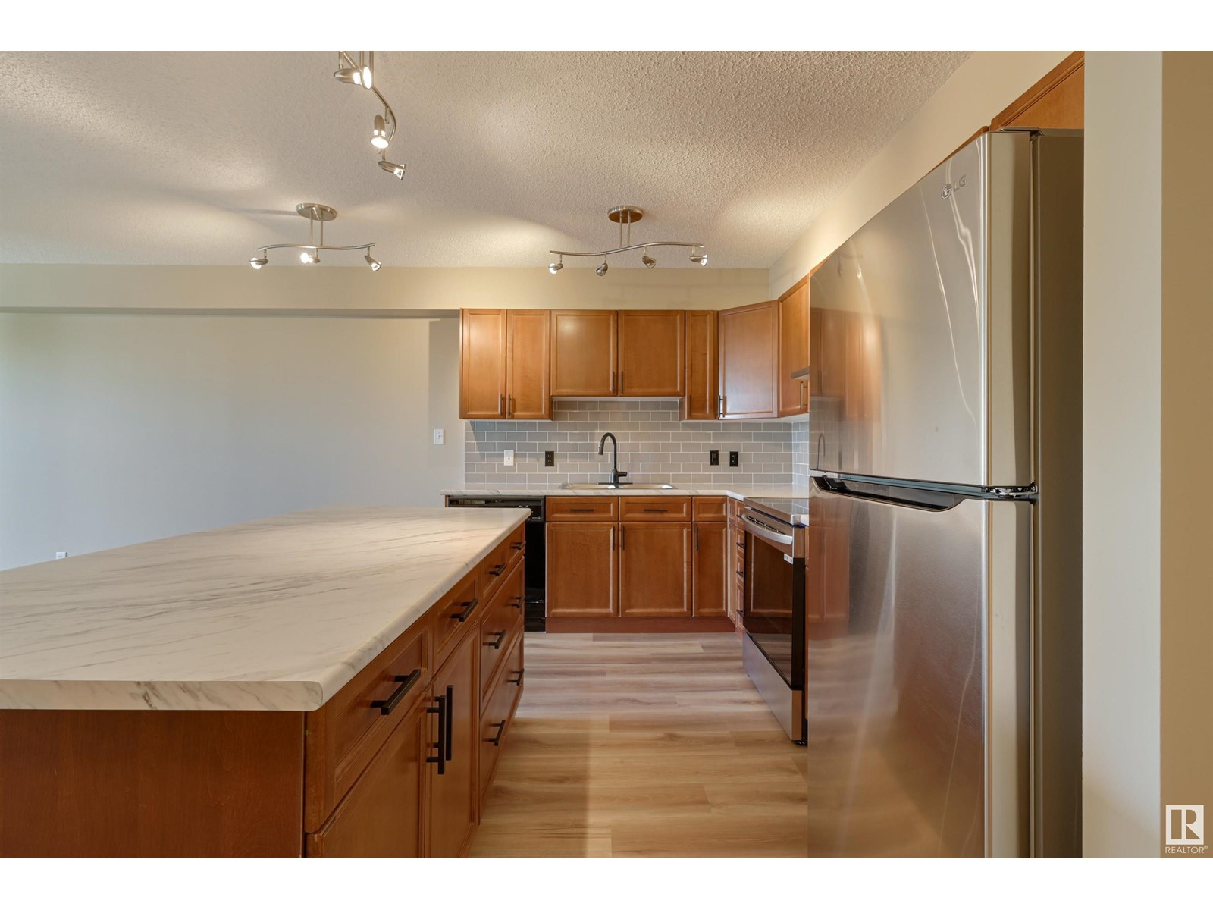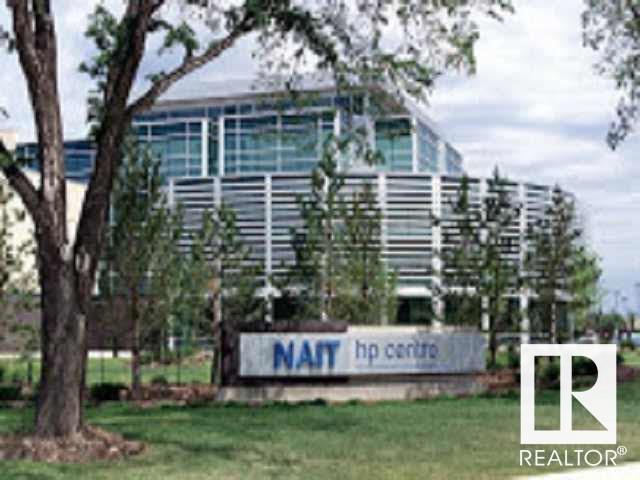#310 10311 111 St Nw Edmonton, Alberta T5K 2Y8
$234,500Maintenance, Exterior Maintenance, Heat, Insurance, Common Area Maintenance, Other, See Remarks, Property Management, Water
$553.08 Monthly
Maintenance, Exterior Maintenance, Heat, Insurance, Common Area Maintenance, Other, See Remarks, Property Management, Water
$553.08 MonthlyImpressive! This 1 bedroom + Den home will charm you with it's stunning Downtown Skyline views; located in the heart of Downtown yet nestled at tree level for a park-like vibe! This large modern unit features an open-concept layout, bright kitchen with lots of cupboards, counter space, and island with breakfast bar. New Stove/Fridge, W/D, LVP flooring, back splash and kitchen counters. Spacious living room with large windows opens to your huge East facing tree top balcony with gas hookup. Large bedroom with a double closet walks through to the 4 piece bath. The versatile den is perfect for an office or an additional bed. Large Laundry room offers coveted in-suite storage. Heated underground/secured parking, exercise room, guest suite, plenty of visitor & street parking complete this splendid home. Enjoy the convenience and proximity to restaurants, Rogers Place, shops, and public transit. Steps away from MacEwan University, major amenities, Unity Square, the Brewery District and the Ice District. (id:46923)
Property Details
| MLS® Number | E4438804 |
| Property Type | Single Family |
| Neigbourhood | Downtown (Edmonton) |
| Amenities Near By | Golf Course, Public Transit, Schools, Shopping |
| Community Features | Public Swimming Pool |
| Features | Park/reserve, Level |
| Parking Space Total | 1 |
| View Type | City View |
Building
| Bathroom Total | 1 |
| Bedrooms Total | 1 |
| Appliances | Dishwasher, Dryer, Fan, Hood Fan, Microwave, Refrigerator, Stove, Washer, Window Coverings |
| Basement Type | None |
| Constructed Date | 2003 |
| Fire Protection | Smoke Detectors, Sprinkler System-fire |
| Heating Type | Baseboard Heaters, Hot Water Radiator Heat |
| Size Interior | 883 Ft2 |
| Type | Apartment |
Parking
| Heated Garage | |
| Underground |
Land
| Acreage | No |
| Land Amenities | Golf Course, Public Transit, Schools, Shopping |
| Size Irregular | 39.73 |
| Size Total | 39.73 M2 |
| Size Total Text | 39.73 M2 |
Rooms
| Level | Type | Length | Width | Dimensions |
|---|---|---|---|---|
| Main Level | Living Room | 4.29 m | 3.17 m | 4.29 m x 3.17 m |
| Main Level | Dining Room | 3.3 m | 1.83 m | 3.3 m x 1.83 m |
| Main Level | Kitchen | 3.54 m | 2.76 m | 3.54 m x 2.76 m |
| Main Level | Den | 3.46 m | 2.73 m | 3.46 m x 2.73 m |
| Main Level | Primary Bedroom | 3.8 m | 3.63 m | 3.8 m x 3.63 m |
https://www.realtor.ca/real-estate/28376283/310-10311-111-st-nw-edmonton-downtown-edmonton
Contact Us
Contact us for more information

Terrie M. Reekie
Associate
(780) 457-2194
www.terrie.ca/
13120 St Albert Trail Nw
Edmonton, Alberta T5L 4P6
(780) 457-3777
(780) 457-2194











































