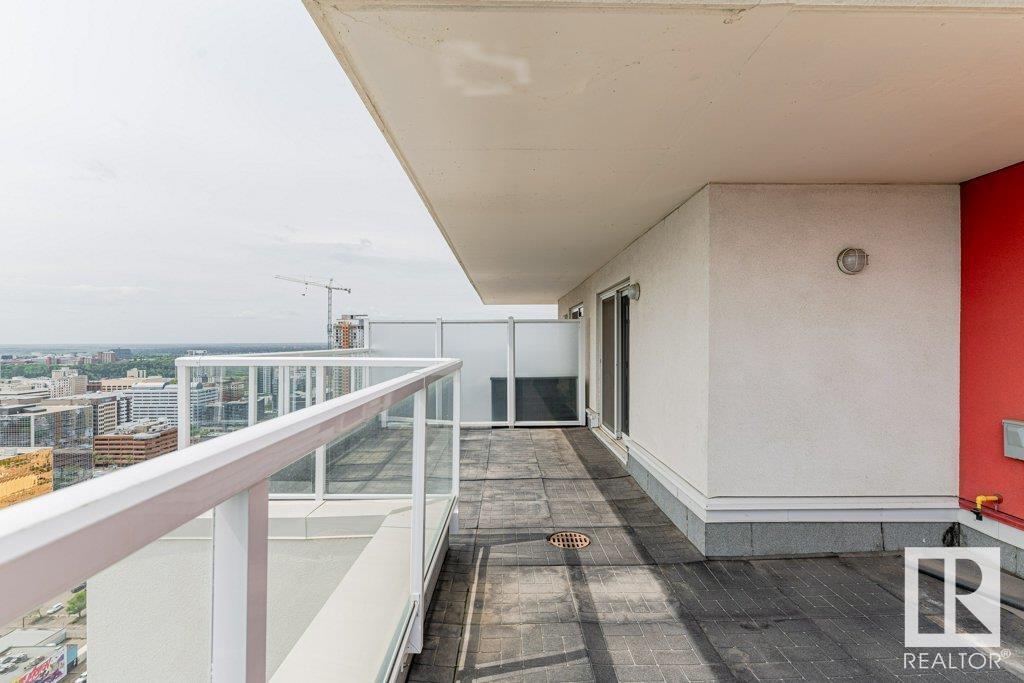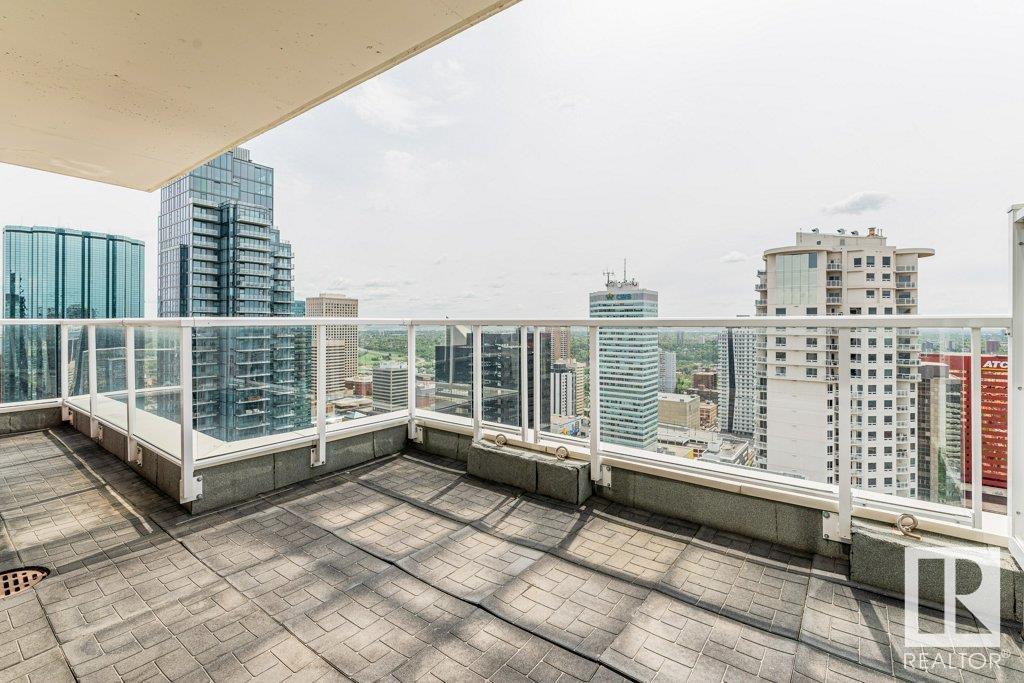#3101 10410 102 Av Nw Edmonton, Alberta T5J 0E9
$578,500Maintenance, Exterior Maintenance, Heat, Insurance, Common Area Maintenance, Landscaping, Other, See Remarks, Property Management, Water
$603.55 Monthly
Maintenance, Exterior Maintenance, Heat, Insurance, Common Area Maintenance, Landscaping, Other, See Remarks, Property Management, Water
$603.55 MonthlyExperience unparalleled Downtown Skyline Views, and spectacular Rogers and Ice District Views from this Exquisite 3-Bedroom, 2-Bathroom Sub-Penthouse condo on the 31st floor of the prestigious Fox 2 building. Boasting over 1100 sq ft of Luxurious Living space, this residence features an Open Concept layout, a kitchen adorned with granite countertops, large Island, and top-of-the-line Stainless Steel appliances, Central AC, and a spacious dining area. Floor-to-ceiling windows with remote blinds flood the home with natural light. The primary suite offers a walk-in closet with customized shelving and a lavish 4-piece ensuite. Step out onto the expansive oversized balcony to admire the East facing breathtaking views. With tandem parking in a heated underground parkade, this residence offers the ultimate urban lifestyle, just steps away from fine dining, entertainment, shopping, the river valley, and more. (id:46923)
Property Details
| MLS® Number | E4407104 |
| Property Type | Single Family |
| Neigbourhood | Downtown (Edmonton) |
| AmenitiesNearBy | Golf Course, Playground, Public Transit, Shopping |
| CommunityFeatures | Public Swimming Pool |
| Features | Ravine |
| ViewType | Ravine View, Valley View, City View |
Building
| BathroomTotal | 2 |
| BedroomsTotal | 3 |
| Appliances | Dishwasher, Garage Door Opener Remote(s), Microwave, Refrigerator, Washer/dryer Stack-up, Window Coverings |
| ArchitecturalStyle | Penthouse |
| BasementType | None |
| ConstructedDate | 2017 |
| CoolingType | Central Air Conditioning |
| FireProtection | Sprinkler System-fire |
| HeatingType | Baseboard Heaters, Hot Water Radiator Heat |
| SizeInterior | 1111.2661 Sqft |
| Type | Apartment |
Parking
| Heated Garage | |
| Underground |
Land
| Acreage | No |
| LandAmenities | Golf Course, Playground, Public Transit, Shopping |
| SizeIrregular | 10.95 |
| SizeTotal | 10.95 M2 |
| SizeTotalText | 10.95 M2 |
Rooms
| Level | Type | Length | Width | Dimensions |
|---|---|---|---|---|
| Main Level | Living Room | 3.3 m | 5.65 m | 3.3 m x 5.65 m |
| Main Level | Dining Room | 4.94 m | 1.86 m | 4.94 m x 1.86 m |
| Main Level | Kitchen | 2.38 m | 5.62 m | 2.38 m x 5.62 m |
| Main Level | Primary Bedroom | 3.58 m | 3.7 m | 3.58 m x 3.7 m |
| Main Level | Bedroom 2 | 3.54 m | 3.21 m | 3.54 m x 3.21 m |
| Main Level | Bedroom 3 | 3.98 m | 3.55 m | 3.98 m x 3.55 m |
| Main Level | Other | 2.2 m | 2.61 m | 2.2 m x 2.61 m |
https://www.realtor.ca/real-estate/27443061/3101-10410-102-av-nw-edmonton-downtown-edmonton
Interested?
Contact us for more information
Norm Cholak
Associate
100-10328 81 Ave Nw
Edmonton, Alberta T6E 1X2














































