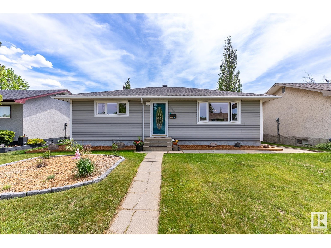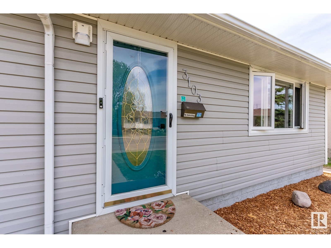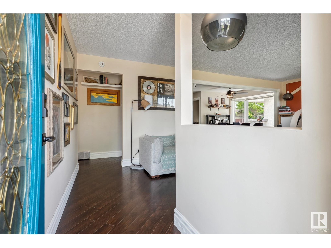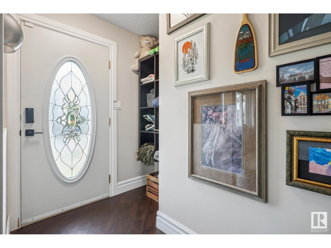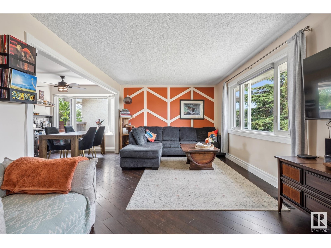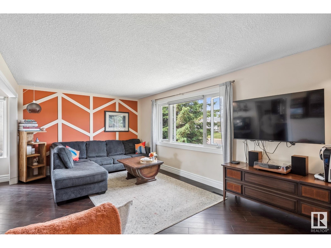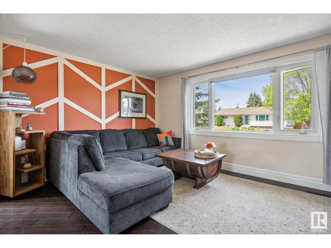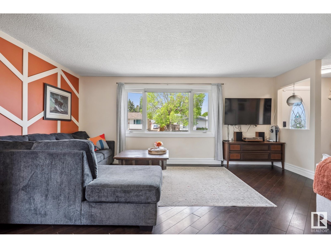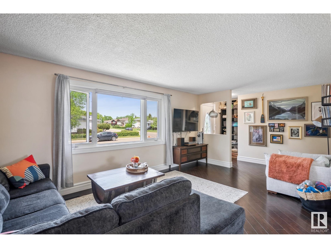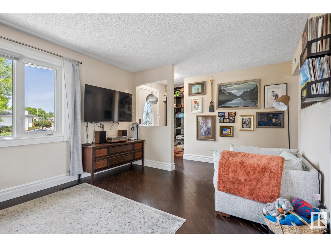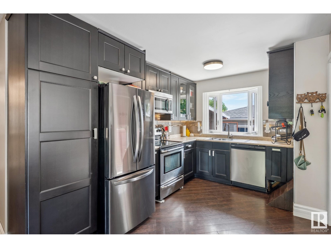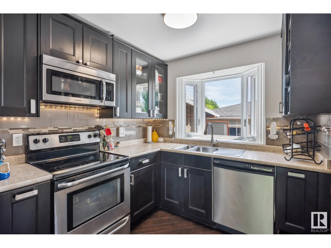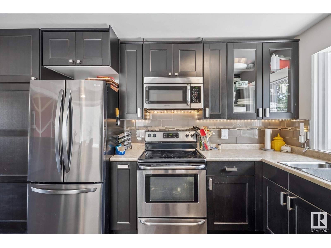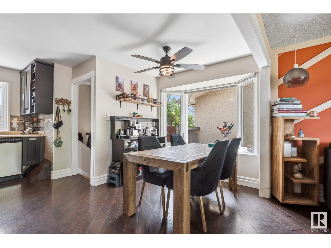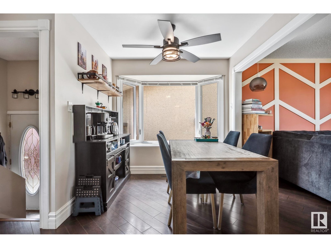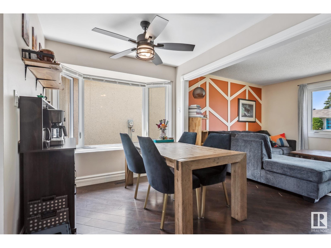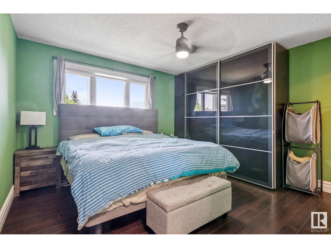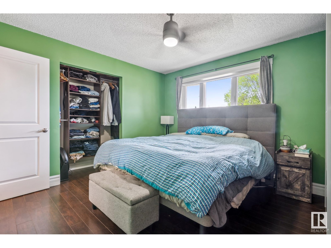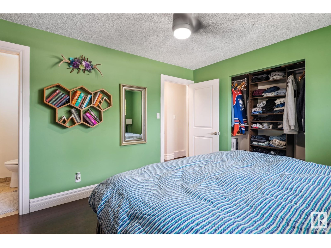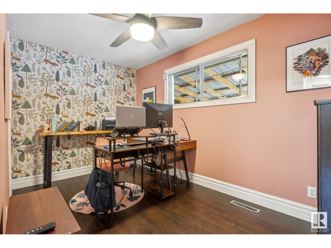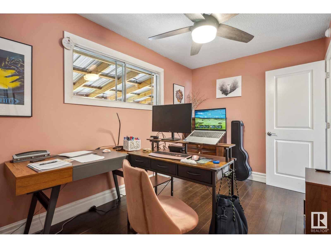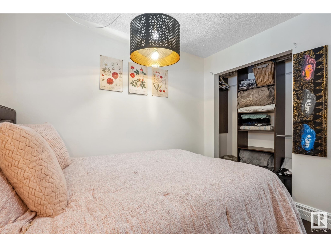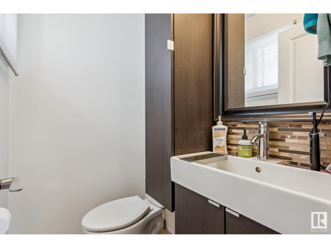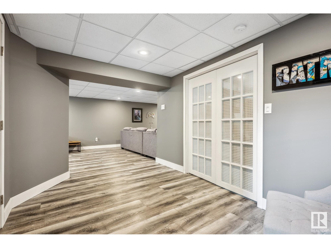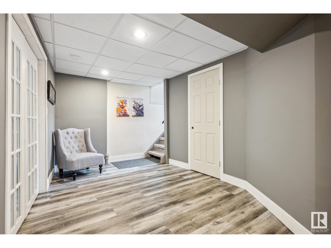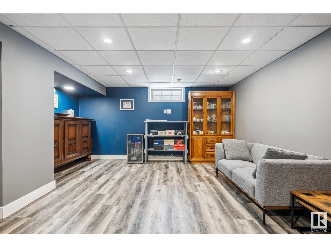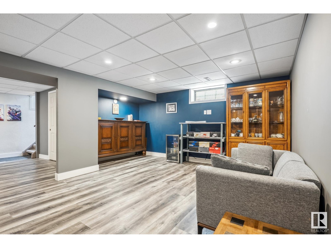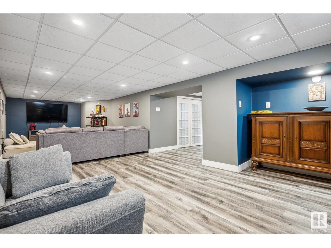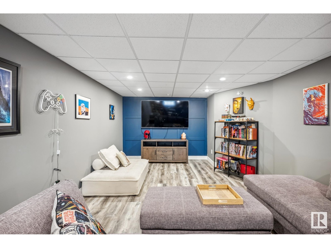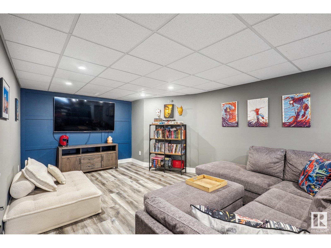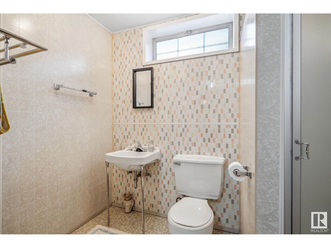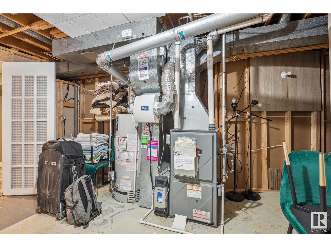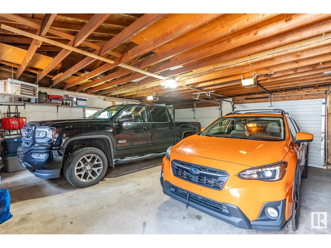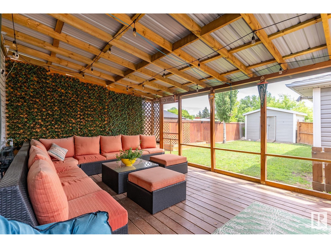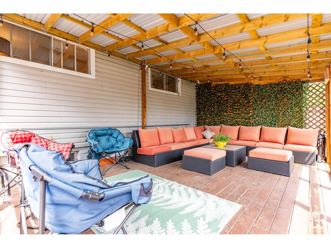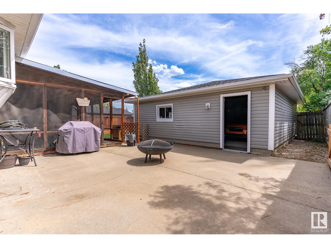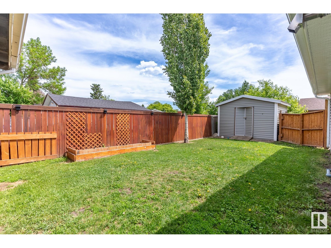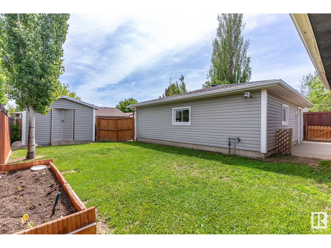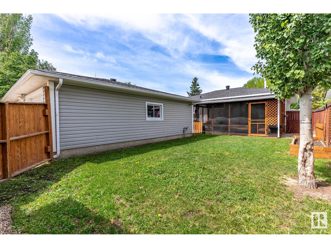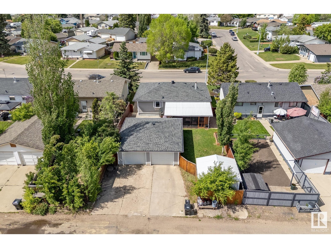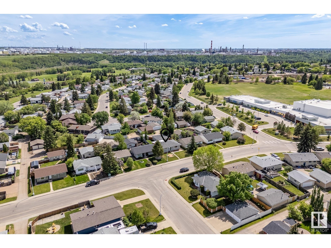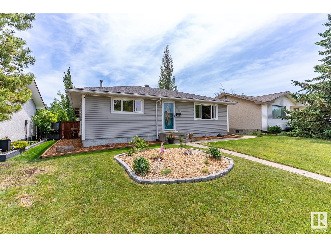3103 111 Av Nw Edmonton, Alberta T5W 0J2
$435,000
Welcome to this beautifully maintained bungalow in the heart of Rundle Heights! Ideally located, just a short walk to scenic Rundle Park, you’ll enjoy trails, playgrounds, golf, and more right at your doorstep. This mature, family-friendly neighborhood also features a nearby K–9 school—perfect for families. The main floor offers a bright, open-concept layout with a spacious kitchen, dining area, and living room, all filled with natural light from large windows. There are three well-sized bedrooms, including a primary with a private 2-piece ensuite. The fully finished basement adds a large family room, 3-piece bathroom, laundry area, and plenty of storage. Step outside to a fully fenced and landscaped backyard featuring a large, 3 season covered deck—ideal for relaxing or entertaining! An oversized, heated double garage and rear parking pad offer ample space for vehicles or hobbies. Move-in ready! (id:46923)
Property Details
| MLS® Number | E4439269 |
| Property Type | Single Family |
| Neigbourhood | Rundle Heights |
| Amenities Near By | Golf Course, Playground, Public Transit, Schools, Shopping, Ski Hill |
| Community Features | Public Swimming Pool |
| Features | Lane |
| Structure | Deck |
Building
| Bathroom Total | 3 |
| Bedrooms Total | 3 |
| Appliances | Dishwasher, Dryer, Freezer, Microwave Range Hood Combo, Refrigerator, Storage Shed, Stove, Washer, Window Coverings, See Remarks |
| Architectural Style | Bungalow |
| Basement Development | Finished |
| Basement Type | Full (finished) |
| Constructed Date | 1968 |
| Construction Style Attachment | Detached |
| Half Bath Total | 1 |
| Heating Type | Forced Air |
| Stories Total | 1 |
| Size Interior | 1,090 Ft2 |
| Type | House |
Parking
| Detached Garage |
Land
| Acreage | No |
| Fence Type | Fence |
| Land Amenities | Golf Course, Playground, Public Transit, Schools, Shopping, Ski Hill |
| Size Irregular | 557.69 |
| Size Total | 557.69 M2 |
| Size Total Text | 557.69 M2 |
Rooms
| Level | Type | Length | Width | Dimensions |
|---|---|---|---|---|
| Basement | Recreation Room | 4.6 m | 10.84 m | 4.6 m x 10.84 m |
| Basement | Utility Room | 4.82 m | 5.91 m | 4.82 m x 5.91 m |
| Main Level | Living Room | 3.49 m | 6.62 m | 3.49 m x 6.62 m |
| Main Level | Dining Room | 2.48 m | 4.52 m | 2.48 m x 4.52 m |
| Main Level | Kitchen | 3.73 m | 2.76 m | 3.73 m x 2.76 m |
| Main Level | Primary Bedroom | 3.48 m | 3.94 m | 3.48 m x 3.94 m |
| Main Level | Bedroom 2 | 3.65 m | 2.74 m | 3.65 m x 2.74 m |
| Main Level | Bedroom 3 | 2.36 m | 3.93 m | 2.36 m x 3.93 m |
https://www.realtor.ca/real-estate/28387844/3103-111-av-nw-edmonton-rundle-heights
Contact Us
Contact us for more information

Ross S. Storoshenko
Associate
(780) 457-2194
www.rivervalleyrealty.ca/
www.facebook.com/rivervalleyrealty
www.linkedin.com/in/ross-storoshenko-a11509135/
www.instagram.com/ross.storoshenko/
www.youtube.com/@rossstoroshenko
201-6650 177 St Nw
Edmonton, Alberta T5T 4J5
(780) 483-4848
(780) 444-8017

