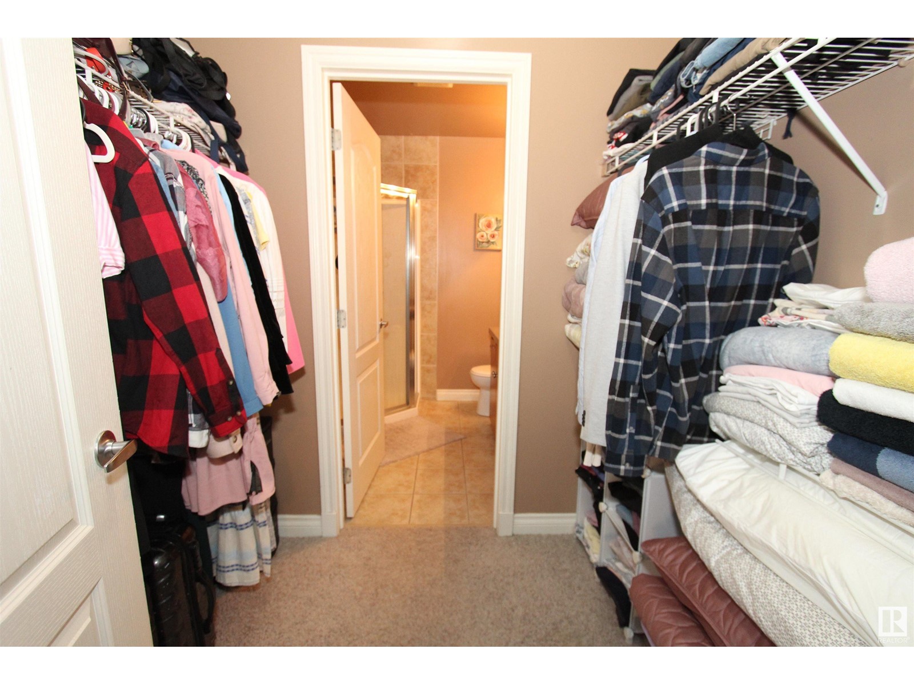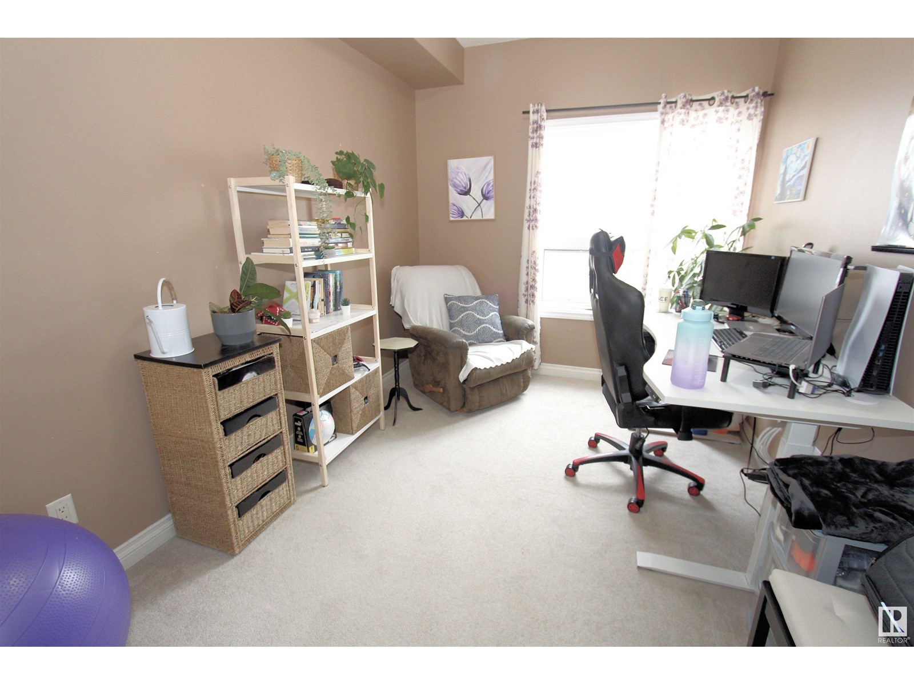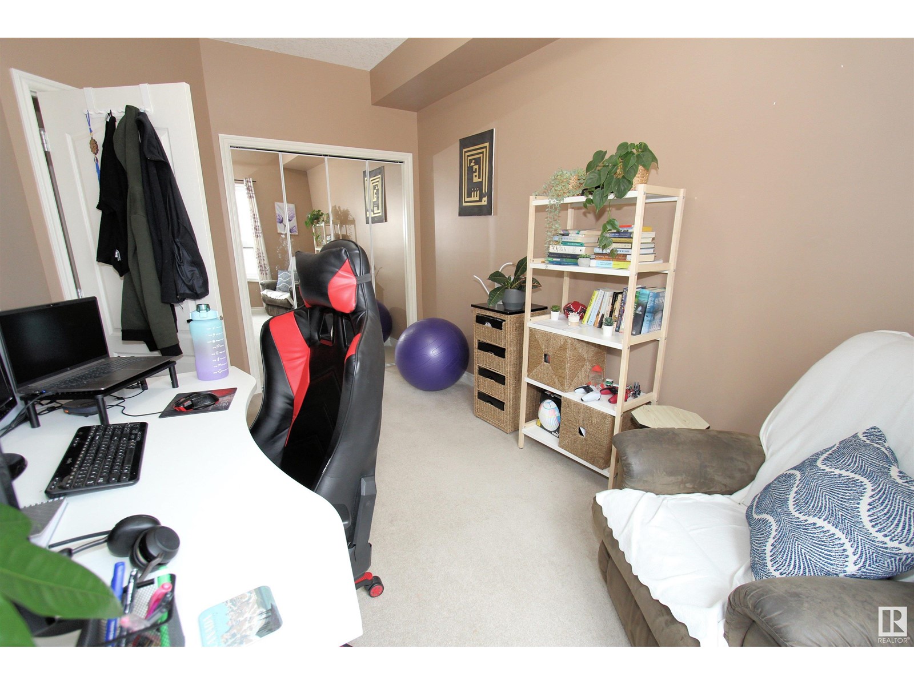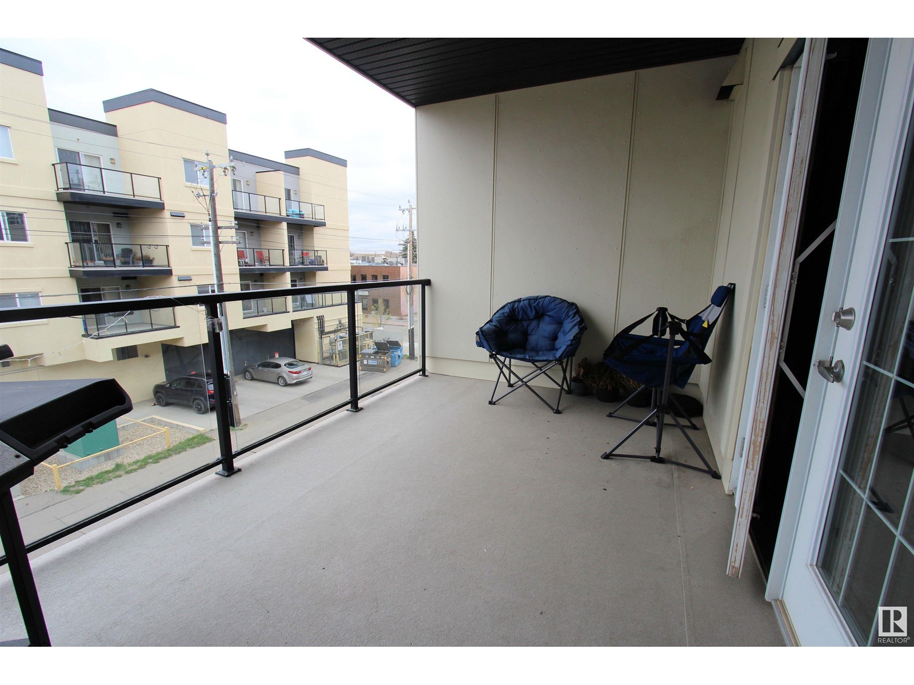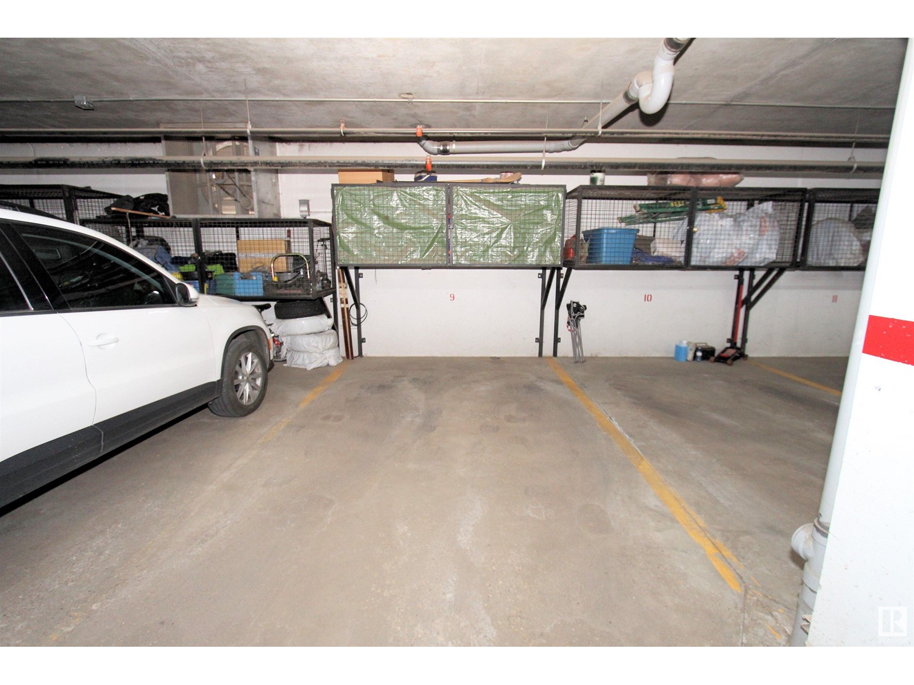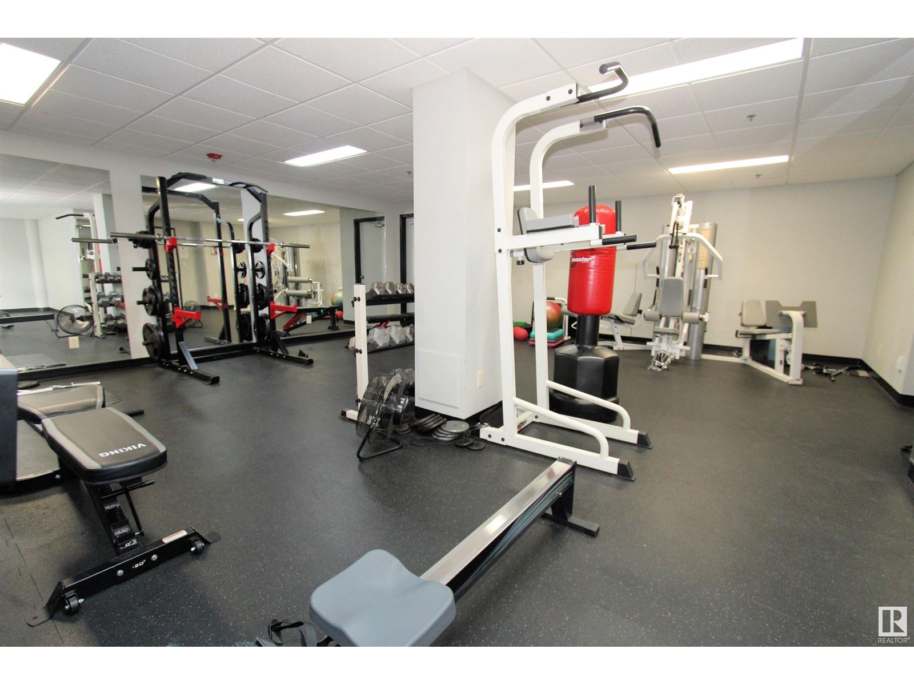#311 10116 80 Av Nw Edmonton, Alberta T6E 6V7
$249,900Maintenance, Exterior Maintenance, Heat, Insurance, Common Area Maintenance, Landscaping, Other, See Remarks, Property Management, Water
$591.50 Monthly
Maintenance, Exterior Maintenance, Heat, Insurance, Common Area Maintenance, Landscaping, Other, See Remarks, Property Management, Water
$591.50 MonthlyInvestment Opportunity with Tenants on a Lease in Desirable Ritchie! Looking for urban luxury with quick access to the University of Alberta, restaurants, and public transportation? This 1041 sq ft, 2-bed, 2-bath condo with 2 parking stalls is perfect for students, professionals, or investors! The secure building features a gym and underground heated parking. This 3rd-floor suite welcomes you with soaring 9' ceilings, maple cabinetry with a raised island, a separate dining space, and a laundry/storage room. The living room features a gas fireplace, and there are two large bedrooms. The primary bedroom boasts a 3-piece ensuite and a walk-through closet. Relax on the covered private deck with gas line for your BBQ. With condo fees of $591.01 covering heat, water, and sewer, you'll be living the high life in Ritchiebecause who wouldn't want to be Ritchie in such a great neighborhood? (id:46923)
Property Details
| MLS® Number | E4386272 |
| Property Type | Single Family |
| Neigbourhood | Ritchie |
| AmenitiesNearBy | Playground, Public Transit, Schools, Shopping |
| CommunityFeatures | Public Swimming Pool |
| Features | Flat Site, Lane, No Animal Home, No Smoking Home |
| ParkingSpaceTotal | 2 |
| Structure | Deck, Patio(s) |
Building
| BathroomTotal | 2 |
| BedroomsTotal | 2 |
| Amenities | Ceiling - 9ft, Vinyl Windows |
| Appliances | Dishwasher, Dryer, Garage Door Opener, Microwave Range Hood Combo, Refrigerator, Stove, Washer |
| BasementType | None |
| ConstructedDate | 2002 |
| FireProtection | Smoke Detectors |
| FireplacePresent | Yes |
| FireplaceType | Insert |
| HeatingType | In Floor Heating |
| SizeInterior | 1041.0854 Sqft |
| Type | Apartment |
Parking
| Heated Garage | |
| Parkade | |
| Indoor | |
| Stall | |
| Underground |
Land
| Acreage | No |
| LandAmenities | Playground, Public Transit, Schools, Shopping |
| SizeIrregular | 59.44 |
| SizeTotal | 59.44 M2 |
| SizeTotalText | 59.44 M2 |
Rooms
| Level | Type | Length | Width | Dimensions |
|---|---|---|---|---|
| Main Level | Living Room | 4.12 m | 4.78 m | 4.12 m x 4.78 m |
| Main Level | Dining Room | 1.91 m | 3.81 m | 1.91 m x 3.81 m |
| Main Level | Kitchen | 2.58 m | 3.6 m | 2.58 m x 3.6 m |
| Main Level | Primary Bedroom | 4.68 m | 3.4 m | 4.68 m x 3.4 m |
| Main Level | Bedroom 2 | 4.25 m | 2.68 m | 4.25 m x 2.68 m |
https://www.realtor.ca/real-estate/26868150/311-10116-80-av-nw-edmonton-ritchie
Interested?
Contact us for more information
Darlene A. Reid
Manager
1850 Towne Centre Blvd Nw
Edmonton, Alberta T6R 3A2
Nicola Simpson Khullar
Associate
1850 Towne Centre Blvd Nw
Edmonton, Alberta T6R 3A2















