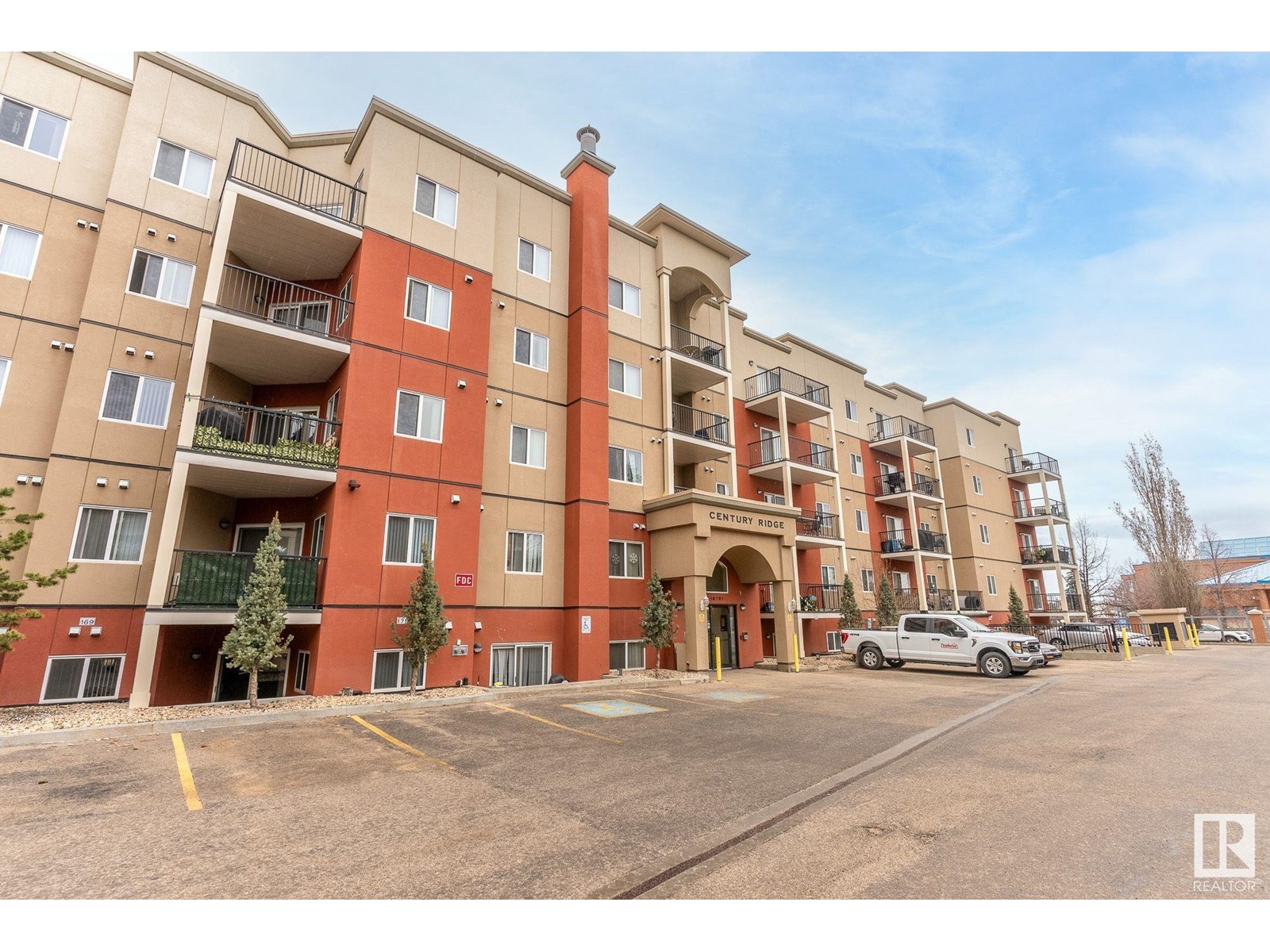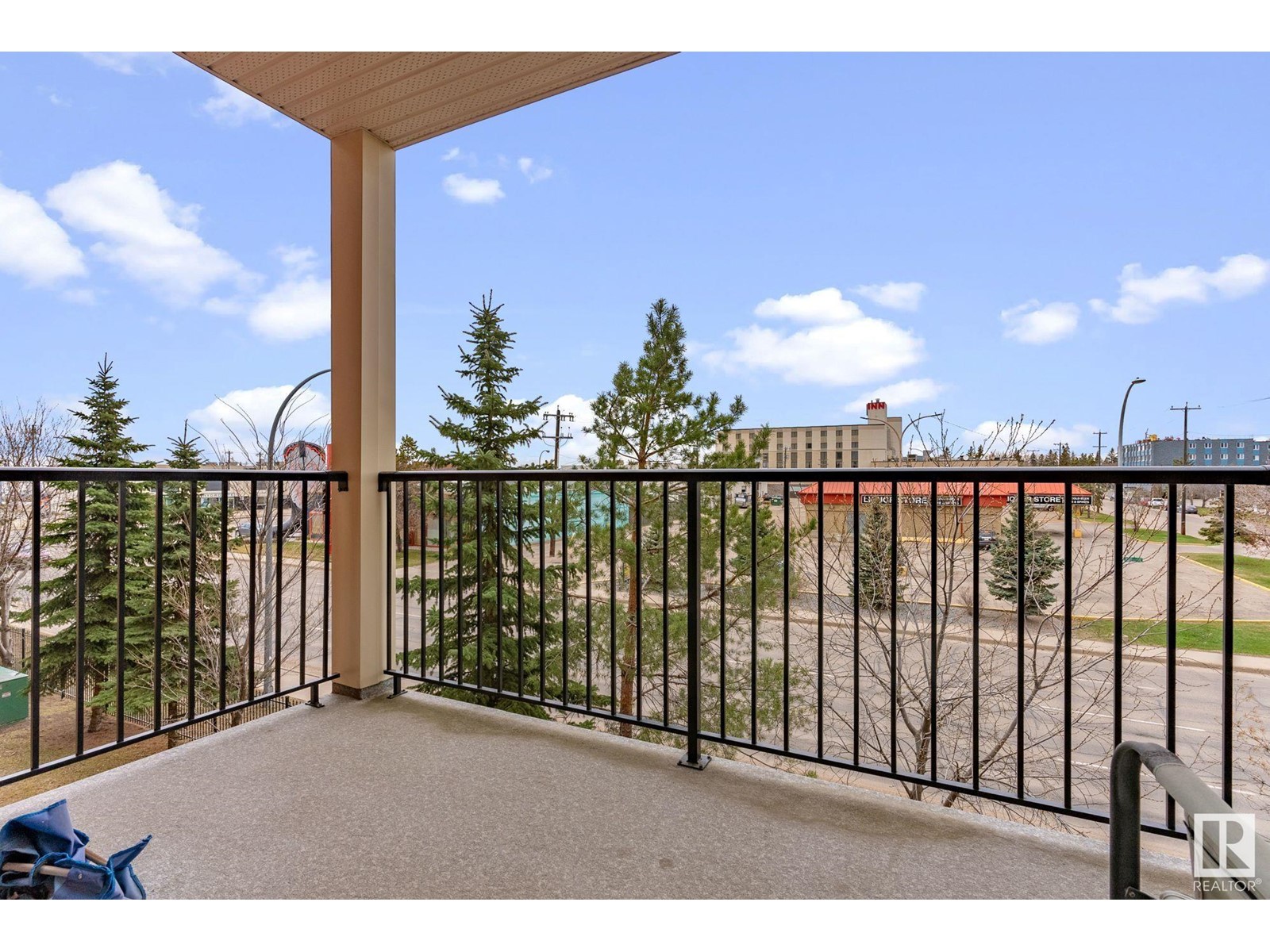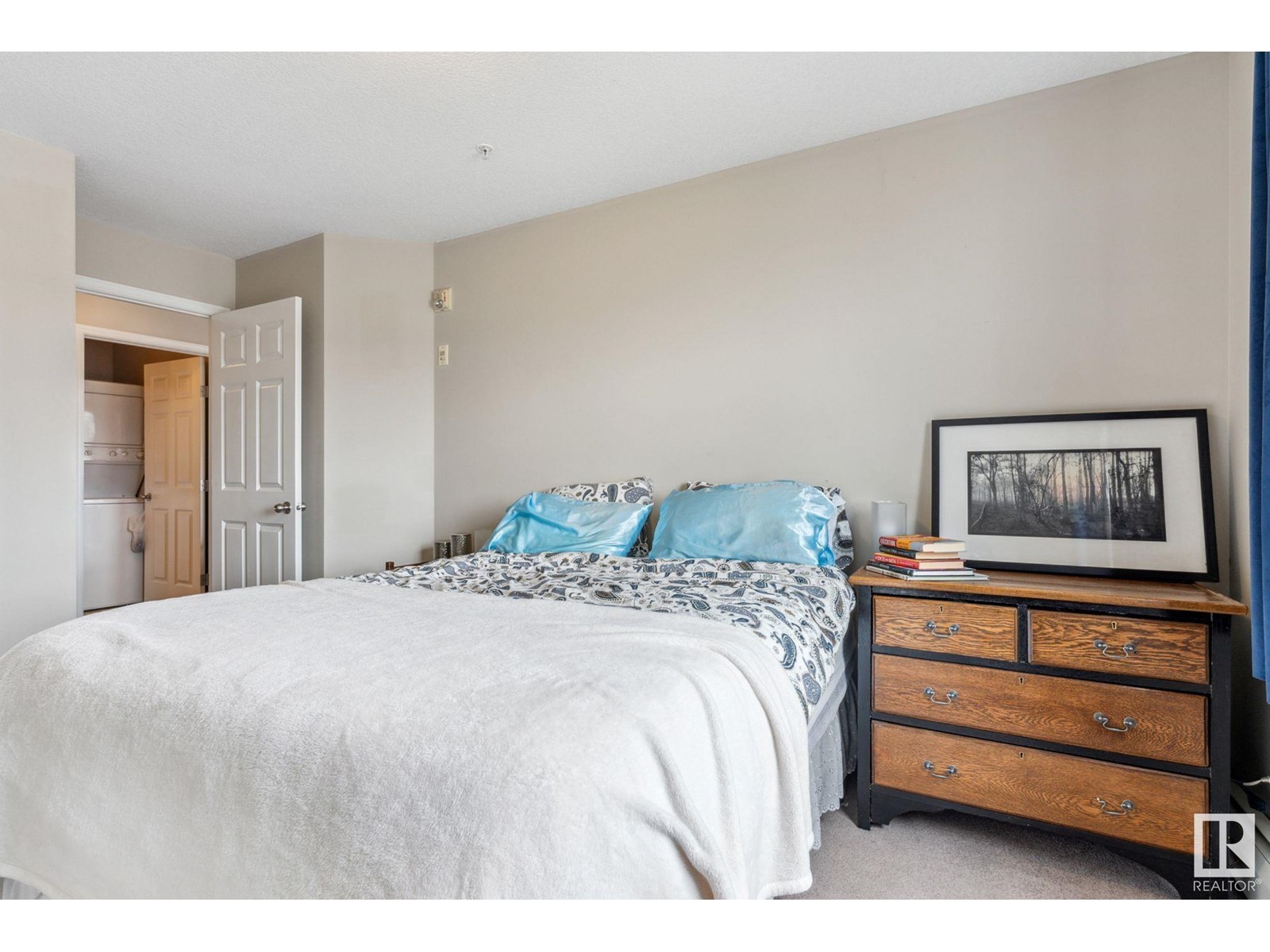#311 9945 167 St Nw Edmonton, Alberta T5P 0K5
$169,900Maintenance, Exterior Maintenance, Heat, Insurance, Property Management, Other, See Remarks, Water
$482.19 Monthly
Maintenance, Exterior Maintenance, Heat, Insurance, Property Management, Other, See Remarks, Water
$482.19 MonthlyWelcome to Century Ridge, where comfort and convenience come together! This 2 bedroom, 2 bathroom condo offers a spacious open-concept layout that’s perfect for everyday living or entertaining. The kitchen features ample cabinetry and counter space, flowing seamlessly into the dining area and bright living room. Step through the patio doors to your private balcony—ideal for enjoying your morning coffee or unwinding at the end of the day. The generous primary bedroom includes a large walk-through closet that leads into a private 4pc ensuite. The second bedroom is thoughtfully located on the opposite side of the unit, right next to the main 4pc bathroom—great for guests or roommates. Enjoy the added convenience of in-suite laundry with a stacked washer and dryer, plus plenty of closets and storage throughout. This unit is perfectly situated near West Edmonton Mall, downtown, schools, parks, and public transit. A fantastic opportunity for first-time buyers, downsizers, or investors. (id:46923)
Property Details
| MLS® Number | E4432497 |
| Property Type | Single Family |
| Neigbourhood | Glenwood (Edmonton) |
| Amenities Near By | Playground, Public Transit, Schools, Shopping |
Building
| Bathroom Total | 2 |
| Bedrooms Total | 2 |
| Appliances | Dishwasher, Refrigerator, Washer/dryer Stack-up, Stove |
| Basement Type | None |
| Constructed Date | 2007 |
| Fire Protection | Smoke Detectors |
| Heating Type | Baseboard Heaters |
| Size Interior | 866 Ft2 |
| Type | Apartment |
Parking
| Underground |
Land
| Acreage | No |
| Land Amenities | Playground, Public Transit, Schools, Shopping |
| Size Irregular | 57.32 |
| Size Total | 57.32 M2 |
| Size Total Text | 57.32 M2 |
Rooms
| Level | Type | Length | Width | Dimensions |
|---|---|---|---|---|
| Main Level | Living Room | 3.43 m | 3.55 m | 3.43 m x 3.55 m |
| Main Level | Dining Room | 2.45 m | 4.27 m | 2.45 m x 4.27 m |
| Main Level | Kitchen | 3.12 m | 3.65 m | 3.12 m x 3.65 m |
| Main Level | Primary Bedroom | 4.71 m | 3.35 m | 4.71 m x 3.35 m |
| Main Level | Bedroom 2 | 4.66 m | 3.02 m | 4.66 m x 3.02 m |
https://www.realtor.ca/real-estate/28209044/311-9945-167-st-nw-edmonton-glenwood-edmonton
Contact Us
Contact us for more information

Michael J. Waddell
Associate
(780) 457-2194
www.michaelwaddell.ca/
3400-10180 101 St Nw
Edmonton, Alberta T5J 3S4
(855) 623-6900

























