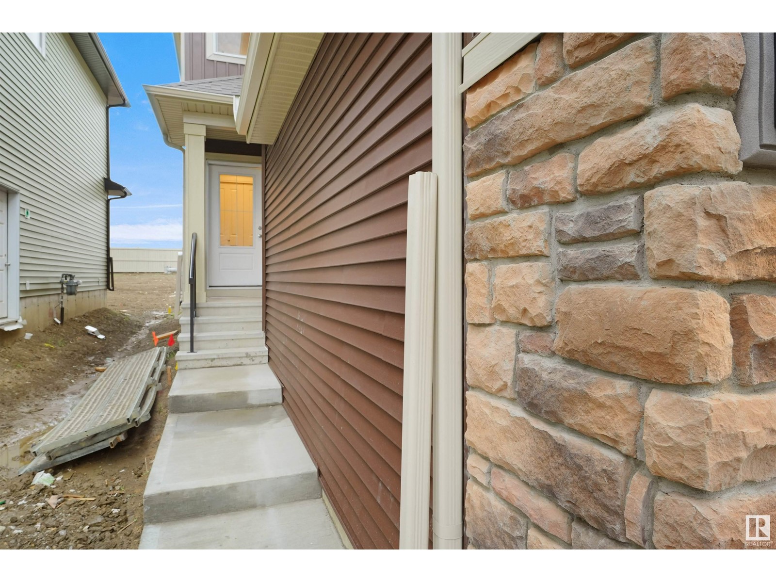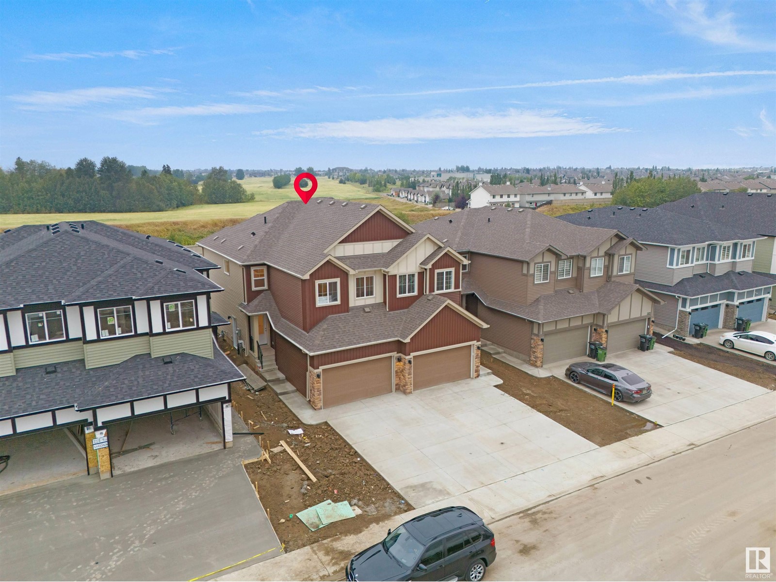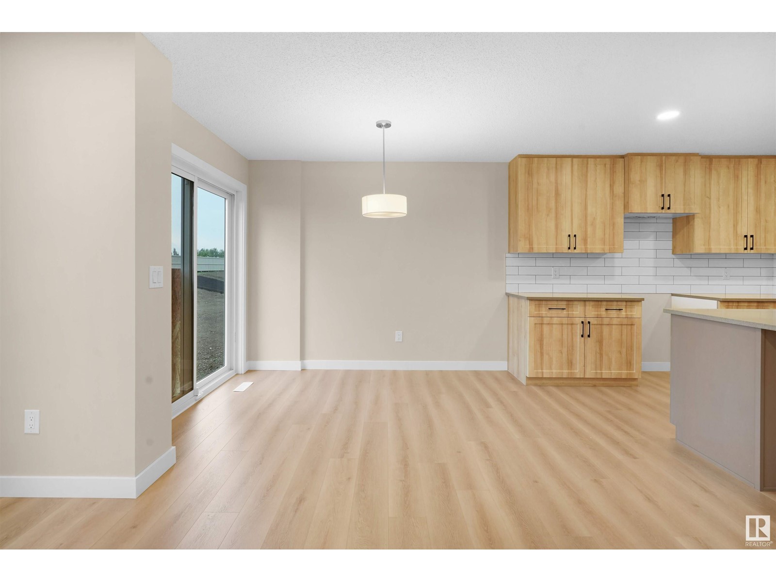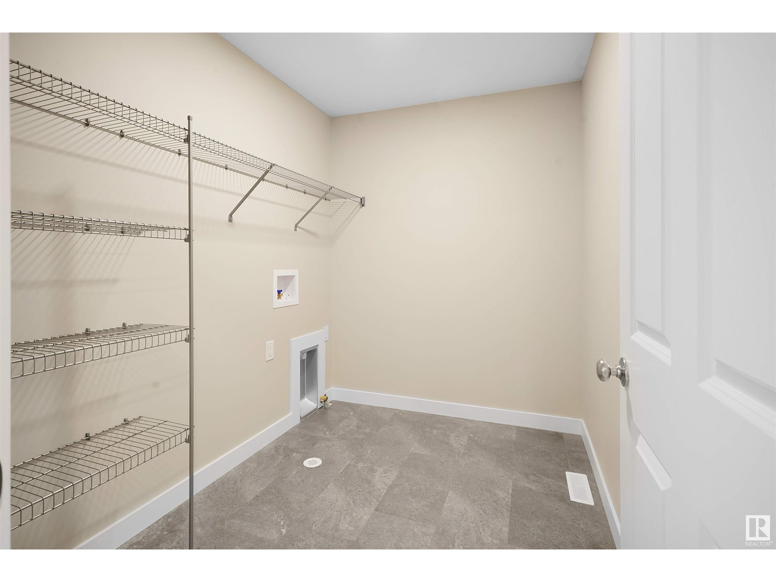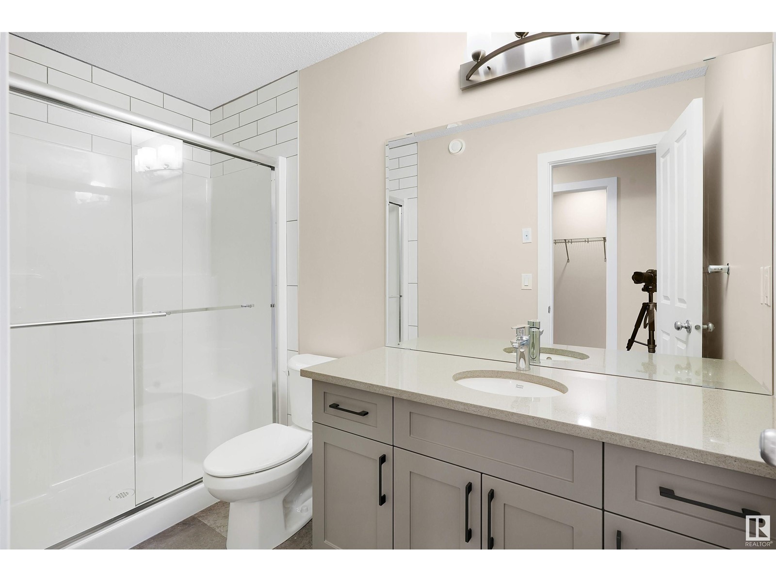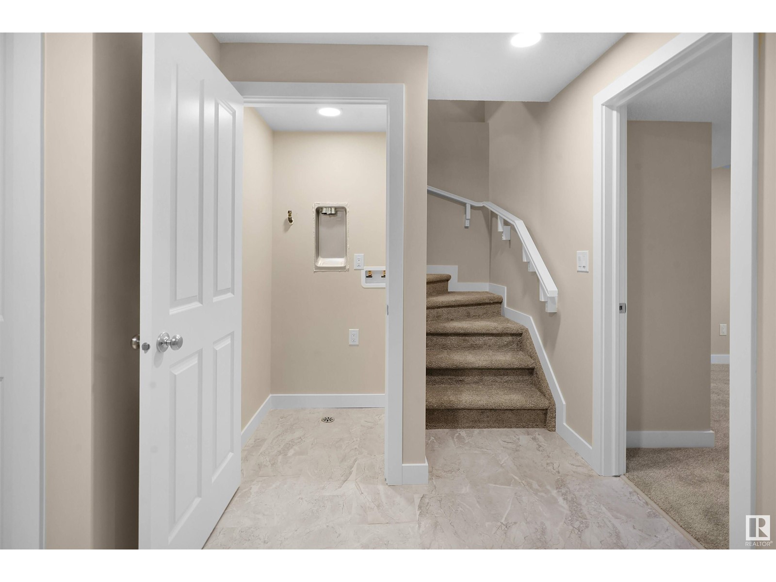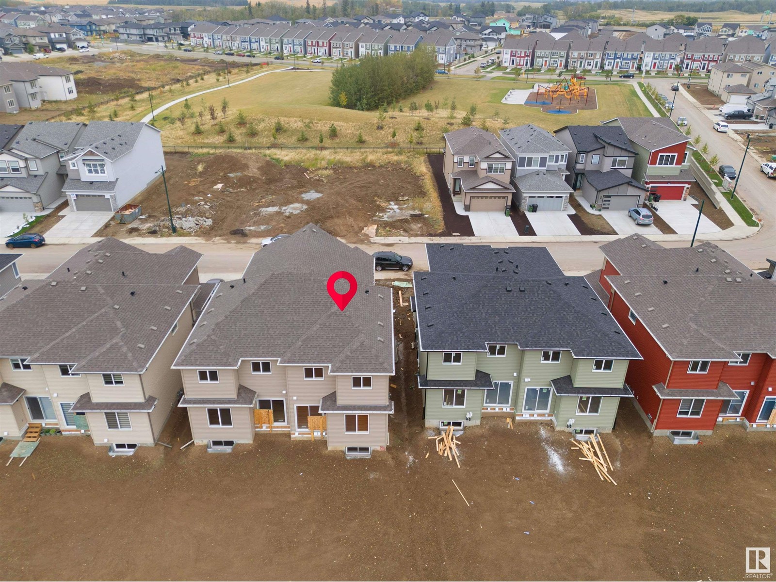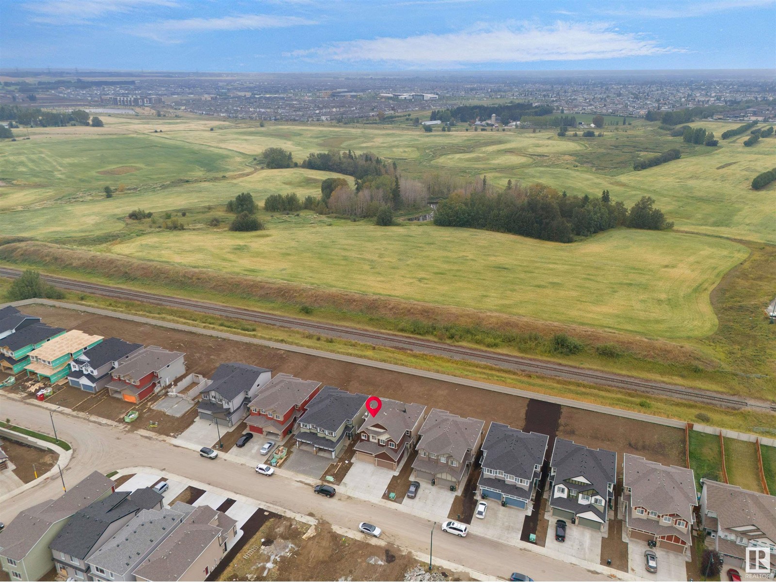3116 9 St Nw Edmonton, Alberta T6T 2V6
$539,900
Welcome to this brand-new, never-lived-in 1643 sq ft (over 2150 sq ft living space including basement) half duplex in the sought-after Maple neighborhood! Featuring 4 bedrooms, 3.5 baths and a SEPARATE ENTRANCE TO FULLY FINISHED LEGAL BASEMENT, this home offers exceptional value. The main floor presents a spacious living room with a cozy fireplace and overlooking the backyard, a dining area with patio door giving access to the backyard and a stunning kitchen with a large island, tile backsplash, ample cabinetry and a corner pantry. A convenient 2-pc bath and sleek vinyl plank flooring are added features on main level. Upstairs, you will find the primary bedroom with a WI closet and a 3-pc Ensuite, plus two additional bedrooms, a 4-pc bath and a laundry room. The basement includes a bedroom, 4-pc bath, kitchen, a small rec room and a second laundry area. Close to all amenities, this home is perfect for first-time buyers and investors alike! (id:46923)
Property Details
| MLS® Number | E4406690 |
| Property Type | Single Family |
| Neigbourhood | Maple Crest |
| AmenitiesNearBy | Playground, Public Transit, Shopping |
| CommunityFeatures | Public Swimming Pool |
| Features | Park/reserve, No Animal Home, No Smoking Home |
Building
| BathroomTotal | 4 |
| BedroomsTotal | 4 |
| Amenities | Vinyl Windows |
| Appliances | Garage Door Opener Remote(s), Garage Door Opener |
| BasementDevelopment | Finished |
| BasementFeatures | Suite |
| BasementType | Full (finished) |
| ConstructedDate | 2024 |
| ConstructionStyleAttachment | Semi-detached |
| FireplaceFuel | Electric |
| FireplacePresent | Yes |
| FireplaceType | Insert |
| HalfBathTotal | 1 |
| HeatingType | Forced Air |
| StoriesTotal | 2 |
| SizeInterior | 1643.1109 Sqft |
| Type | Duplex |
Parking
| Oversize | |
| Attached Garage |
Land
| Acreage | No |
| LandAmenities | Playground, Public Transit, Shopping |
| SizeIrregular | 339.76 |
| SizeTotal | 339.76 M2 |
| SizeTotalText | 339.76 M2 |
Rooms
| Level | Type | Length | Width | Dimensions |
|---|---|---|---|---|
| Basement | Bedroom 4 | 3.0m x 4.1m | ||
| Basement | Second Kitchen | 3.9m x 4.0m | ||
| Basement | Laundry Room | Measurements not available | ||
| Main Level | Living Room | 3.4m x 4.3m | ||
| Main Level | Dining Room | 2.5m x 3.4m | ||
| Main Level | Kitchen | 2.5m x 4.1m | ||
| Upper Level | Primary Bedroom | 4.5m x 6.8m | ||
| Upper Level | Bedroom 2 | 3.0m x 3.5m | ||
| Upper Level | Bedroom 3 | 2.7m x 3.9m | ||
| Upper Level | Laundry Room | 2.7m x 1.9m |
https://www.realtor.ca/real-estate/27422941/3116-9-st-nw-edmonton-maple-crest
Interested?
Contact us for more information
Deepak Chopra
Broker
Unit #10-12, 3908 97 St Nw
Edmonton, Alberta T6E 6N2



