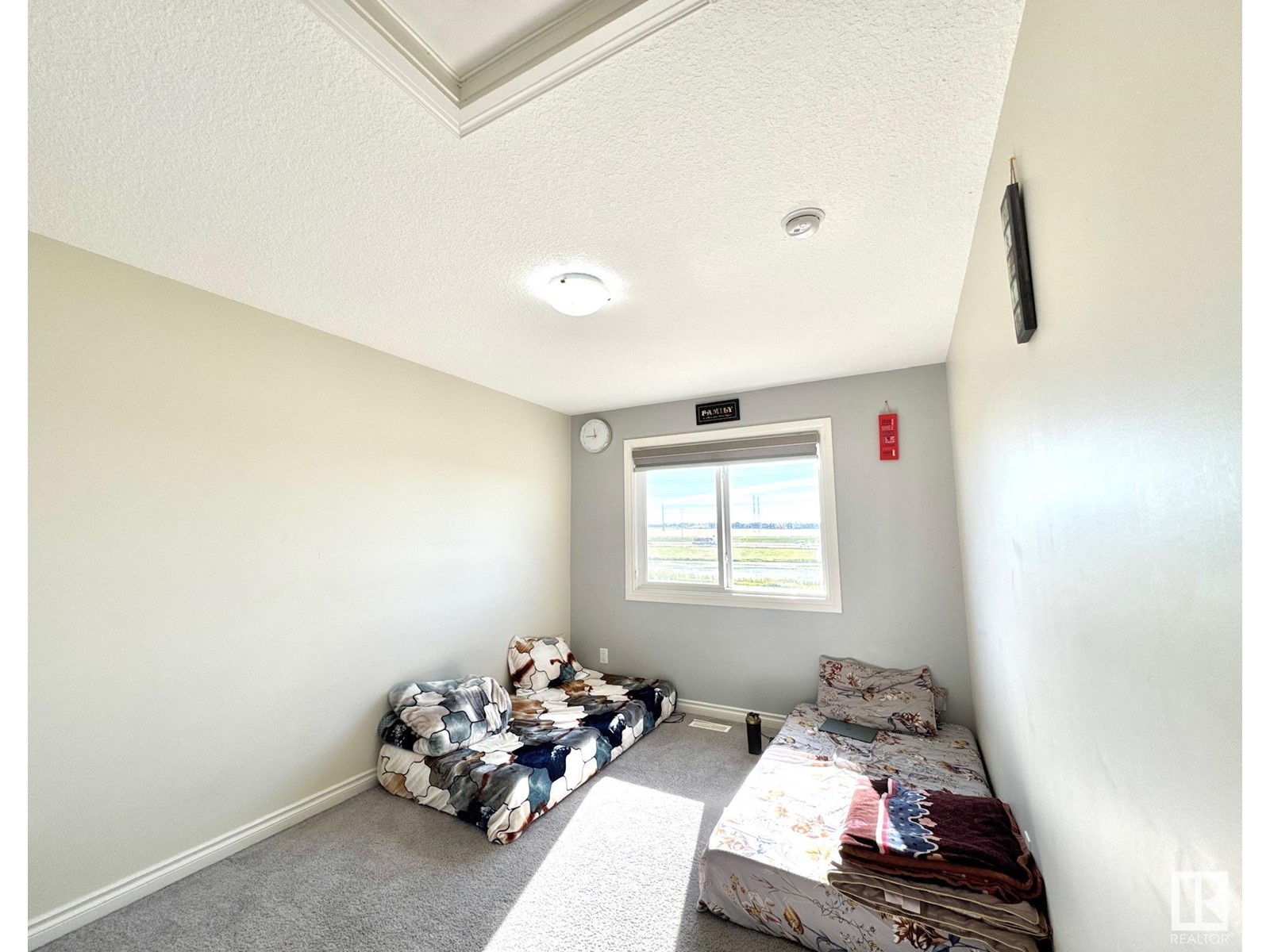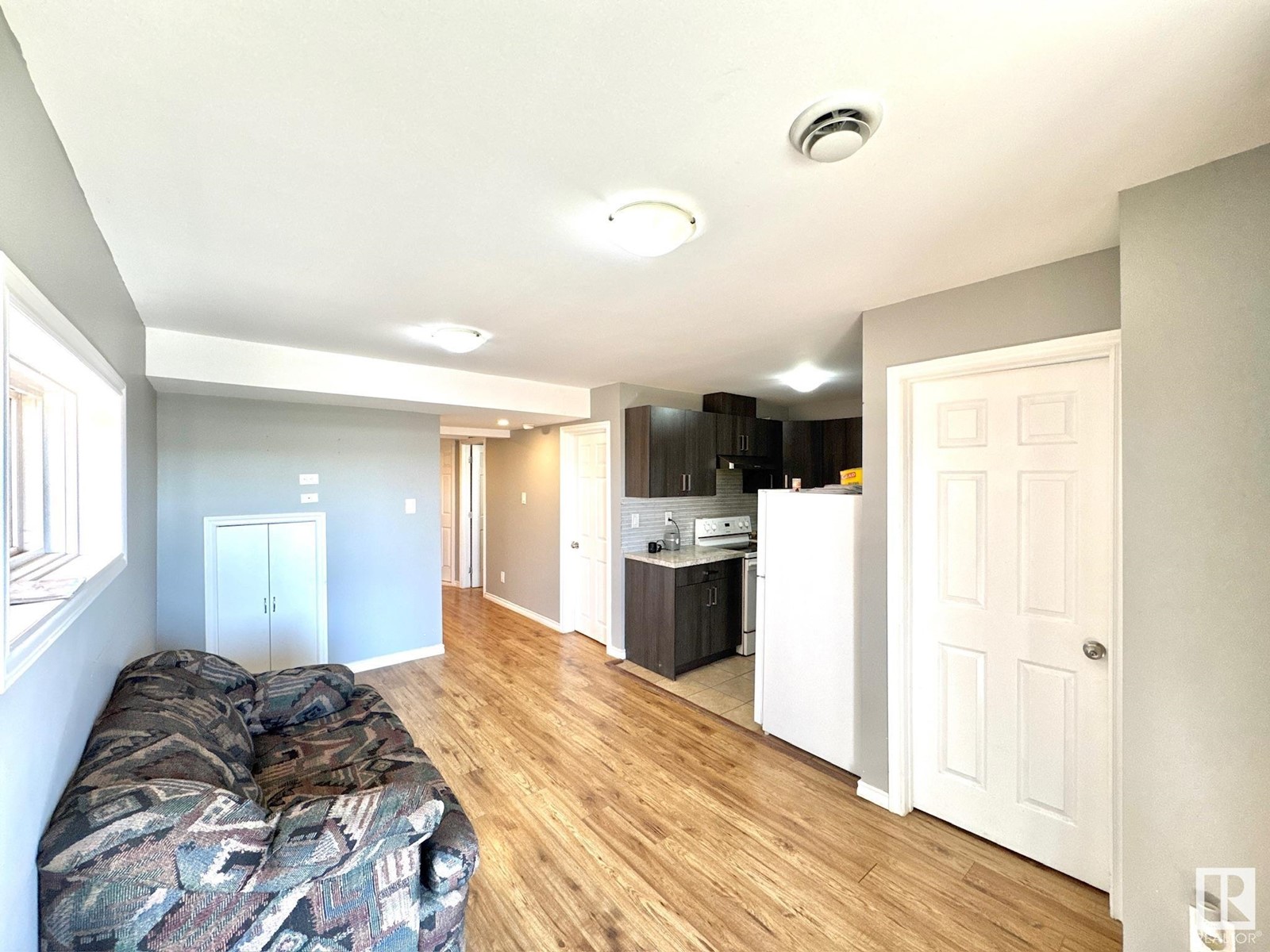3117 11 Av Nw Edmonton, Alberta T6T 2C7
$510,000
Welcome to this stunning duplex with a double attached garage in the desirable community of LAUREL CROSSING, featuring a FULLY FINISHED WALKOUT BASEMENT with a fully equipped SECOND KITCHEN and SEPARATE LAUNDRY. This beautiful home offers 4 bedrooms and 3.5 bathrooms. The main floor includes a living room, a dining room, an upgraded kitchen with quartz countertops and a walk-in pantry, as well as a convenient half bath. On the second floor, you'll find a spacious primary bedroom with an en-suite, a laundry room, two additional bedrooms, and another full bathroom. The fully developed basement features fourth bedroom, a kitchen, a full bathroom, separate laundry and a family room. Located within walking distance to Svend Hansen School, playgrounds, and bus stops, and just minutes from shopping plazas, Meadows Rec Centre, and major routes like Anthony Henday and Whitemud Drive, this property is a fantastic opportunity for both families and investors. (id:46923)
Property Details
| MLS® Number | E4412542 |
| Property Type | Single Family |
| Neigbourhood | Laurel |
| AmenitiesNearBy | Playground, Schools, Shopping |
| Features | See Remarks |
| Structure | Deck |
Building
| BathroomTotal | 4 |
| BedroomsTotal | 4 |
| Amenities | Ceiling - 9ft |
| Appliances | Dishwasher, Garage Door Opener Remote(s), Garage Door Opener, Microwave Range Hood Combo, Dryer, Refrigerator, Two Stoves, Two Washers |
| BasementDevelopment | Finished |
| BasementFeatures | Walk Out |
| BasementType | Full (finished) |
| ConstructedDate | 2016 |
| ConstructionStyleAttachment | Semi-detached |
| FireProtection | Smoke Detectors |
| HalfBathTotal | 1 |
| HeatingType | Forced Air |
| StoriesTotal | 2 |
| SizeInterior | 1455.8189 Sqft |
| Type | Duplex |
Parking
| Attached Garage |
Land
| Acreage | No |
| LandAmenities | Playground, Schools, Shopping |
| SizeIrregular | 314.89 |
| SizeTotal | 314.89 M2 |
| SizeTotalText | 314.89 M2 |
Rooms
| Level | Type | Length | Width | Dimensions |
|---|---|---|---|---|
| Basement | Bedroom 4 | 3.04 m | 3.1 m | 3.04 m x 3.1 m |
| Basement | Second Kitchen | 2.22 m | 2.52 m | 2.22 m x 2.52 m |
| Main Level | Living Room | 4.88 m | 3.22 m | 4.88 m x 3.22 m |
| Main Level | Dining Room | 3.65 m | 2.75 m | 3.65 m x 2.75 m |
| Main Level | Kitchen | 3.99 m | 2.59 m | 3.99 m x 2.59 m |
| Upper Level | Primary Bedroom | 3.43 m | 3.34 m | 3.43 m x 3.34 m |
| Upper Level | Bedroom 2 | 4.15 m | 2.79 m | 4.15 m x 2.79 m |
| Upper Level | Bedroom 3 | 4.16 m | 2.89 m | 4.16 m x 2.89 m |
https://www.realtor.ca/real-estate/27611145/3117-11-av-nw-edmonton-laurel
Interested?
Contact us for more information
Harvinder Aulakh
Associate
3018 Calgary Trail Nw
Edmonton, Alberta T6J 6V4



























