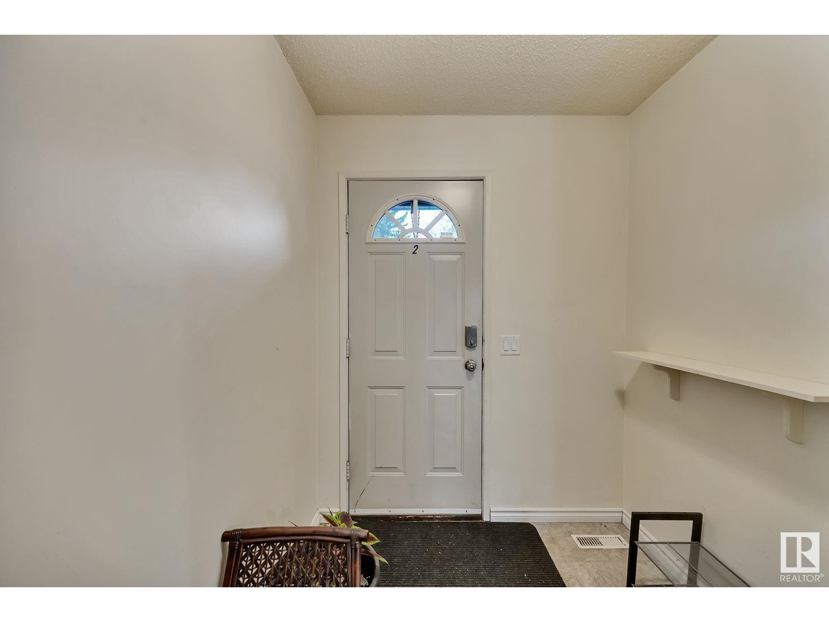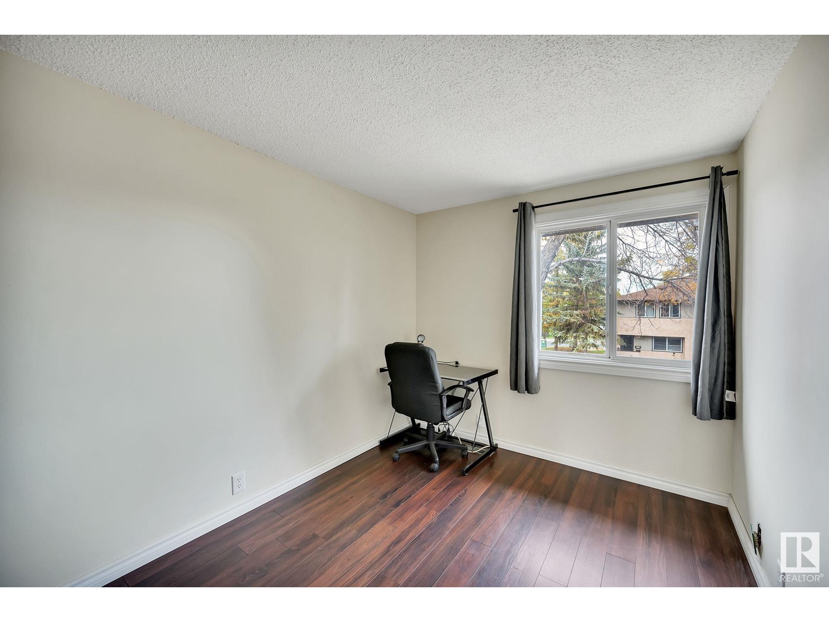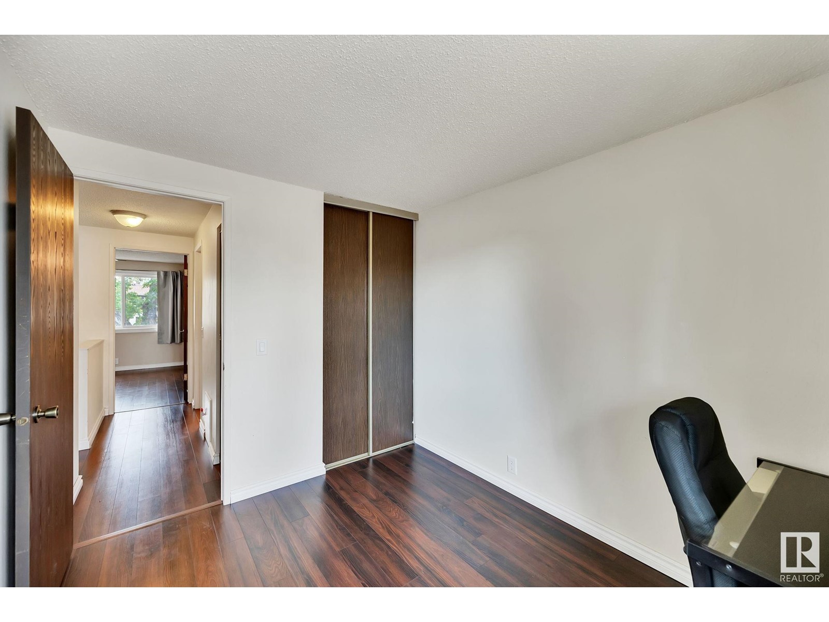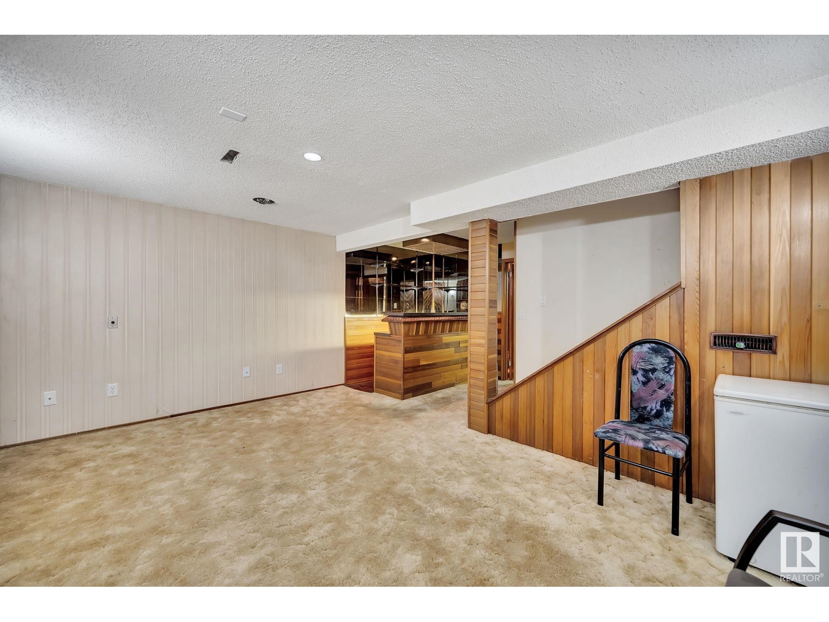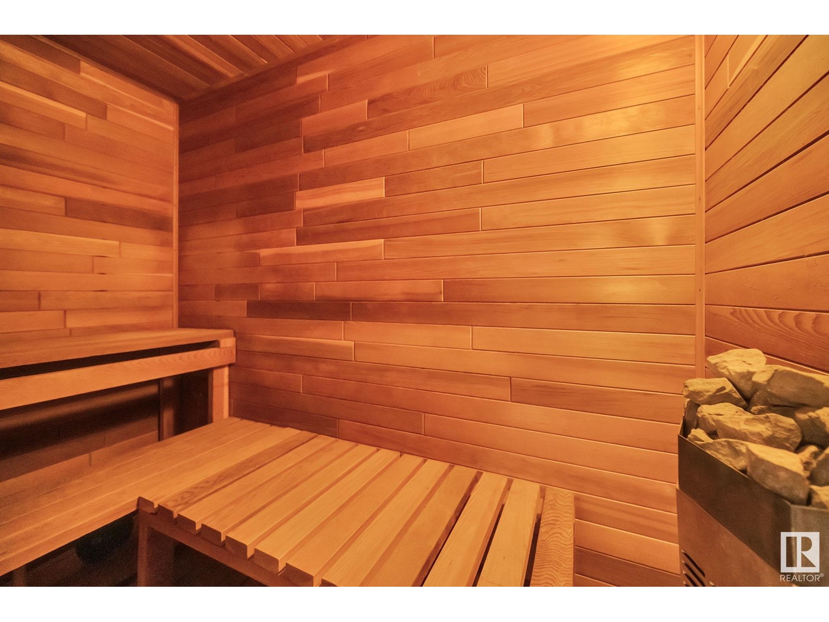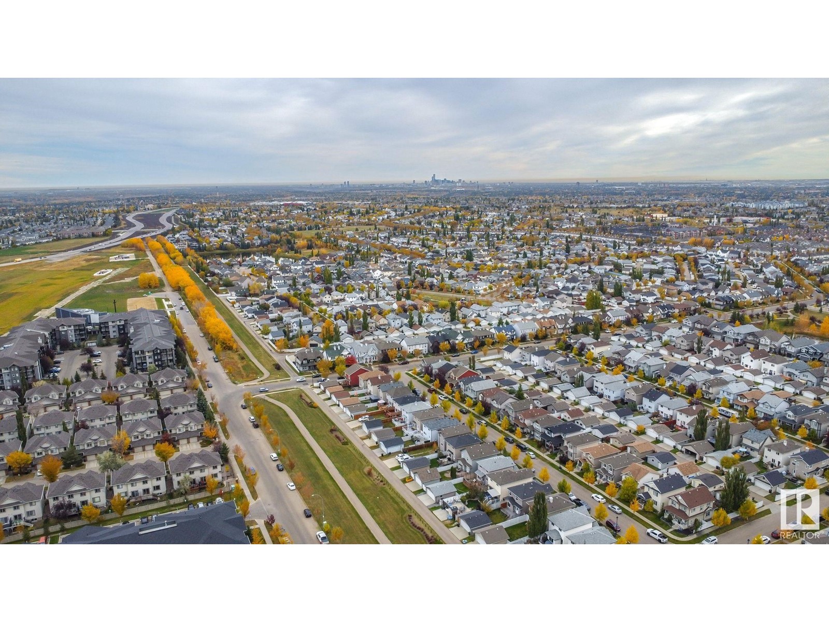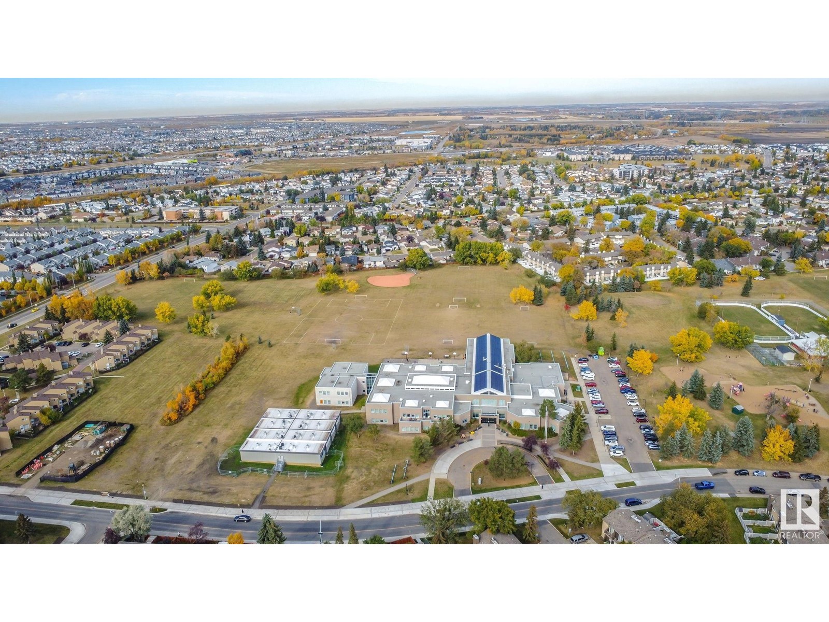3117 138 Av Nw Edmonton, Alberta T5Y 1R1
$210,000Maintenance, Exterior Maintenance, Insurance, Landscaping, Other, See Remarks
$300 Monthly
Maintenance, Exterior Maintenance, Insurance, Landscaping, Other, See Remarks
$300 MonthlyLiving the Good Life in Hairsine, Edmonton! Opportunity knocks! Will you answer? Perfect for First Time Home Buyers or Investors! Discover this affordable and low-maintenance fully-developed, 3-bedroom, 2 bathroom home. Enjoy peace of mind with exterior maintenance handled, leaving you more time to enjoy with your family or relax and rejuvenate in your sauna. Step outside to your spacious deck and fully fenced backyard, ideal for young kids and pets to play freely. Hairsine is a welcoming, family-friendly community known for its mature tree-lined streets, nearby parks, and a strong sense of community spirit. The neighbourhood is home to excellent schools, shopping centre's, and recreational facilities, ensuring a comfortable and convenient lifestyle. With easy access to the Anthony Henday, Clareview Station LRT, and transit hub, youre never far from the best of Edmontons amenities. This home offers the perfect blend of comfort, location, and value! (id:46923)
Property Details
| MLS® Number | E4409963 |
| Property Type | Single Family |
| Neigbourhood | Hairsine |
| AmenitiesNearBy | Public Transit, Schools, Shopping |
| Features | Corner Site |
| Structure | Deck |
Building
| BathroomTotal | 2 |
| BedroomsTotal | 3 |
| Appliances | Dishwasher, Dryer, Refrigerator, Stove, Washer, Window Coverings |
| BasementDevelopment | Finished |
| BasementType | Full (finished) |
| ConstructedDate | 1979 |
| ConstructionStyleAttachment | Attached |
| FireProtection | Smoke Detectors |
| HeatingType | Forced Air |
| StoriesTotal | 2 |
| SizeInterior | 1162.5023 Sqft |
| Type | Row / Townhouse |
Parking
| Stall |
Land
| Acreage | No |
| FenceType | Fence |
| LandAmenities | Public Transit, Schools, Shopping |
| SizeIrregular | 245.84 |
| SizeTotal | 245.84 M2 |
| SizeTotalText | 245.84 M2 |
Rooms
| Level | Type | Length | Width | Dimensions |
|---|---|---|---|---|
| Basement | Recreation Room | 5.03 m | 3.24 m | 5.03 m x 3.24 m |
| Basement | Utility Room | 2.38 m | 3.08 m | 2.38 m x 3.08 m |
| Main Level | Living Room | 5.29 m | 3.5 m | 5.29 m x 3.5 m |
| Main Level | Dining Room | 2.53 m | 2.19 m | 2.53 m x 2.19 m |
| Main Level | Kitchen | 3.28 m | 3.12 m | 3.28 m x 3.12 m |
| Upper Level | Primary Bedroom | 4.58 m | 3.53 m | 4.58 m x 3.53 m |
| Upper Level | Bedroom 2 | 2.66 m | 3.02 m | 2.66 m x 3.02 m |
| Upper Level | Bedroom 3 | 2.51 m | 3.02 m | 2.51 m x 3.02 m |
https://www.realtor.ca/real-estate/27530489/3117-138-av-nw-edmonton-hairsine
Interested?
Contact us for more information
Rob D. Jastrzebski
Associate
1400-10665 Jasper Ave Nw
Edmonton, Alberta T5J 3S9







