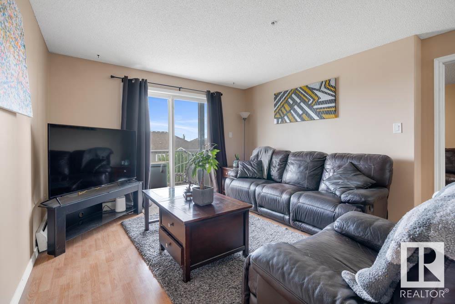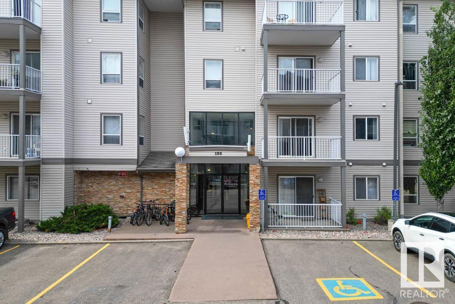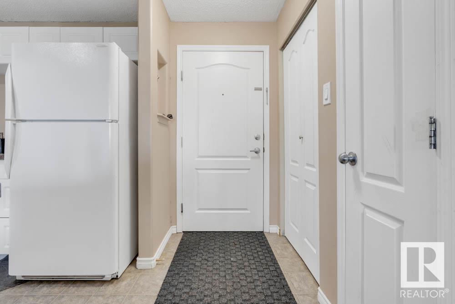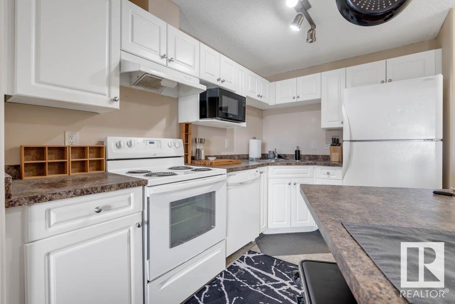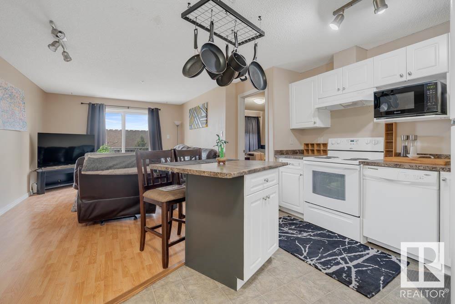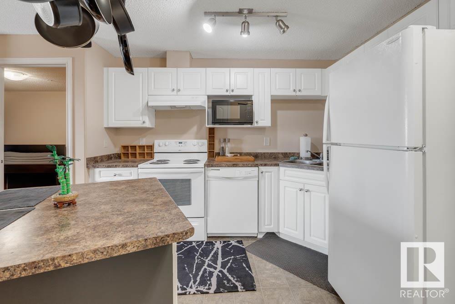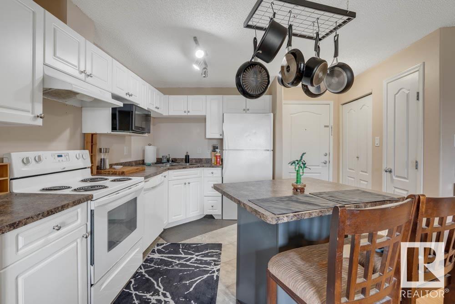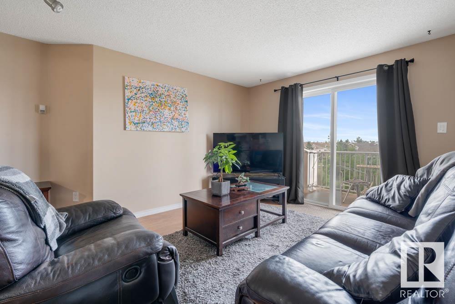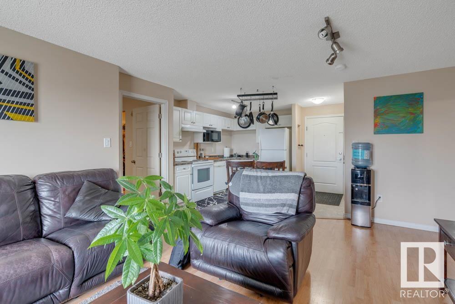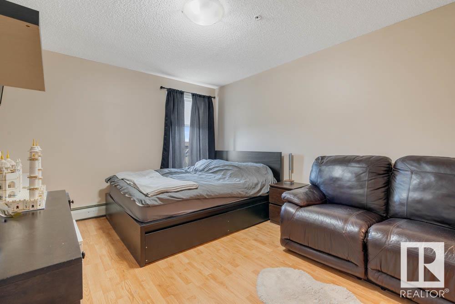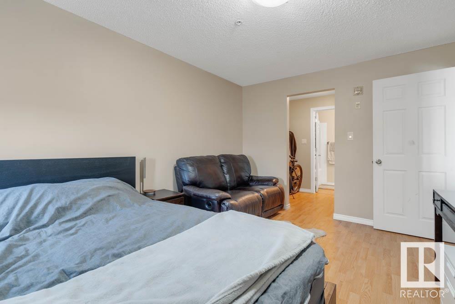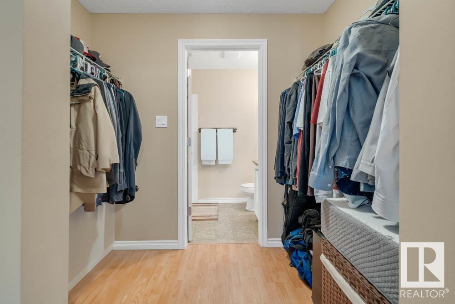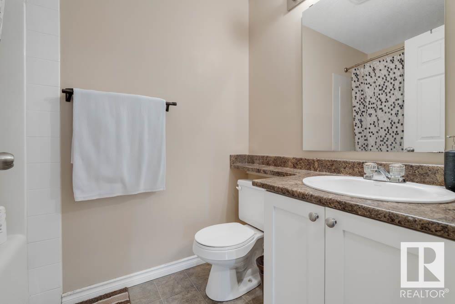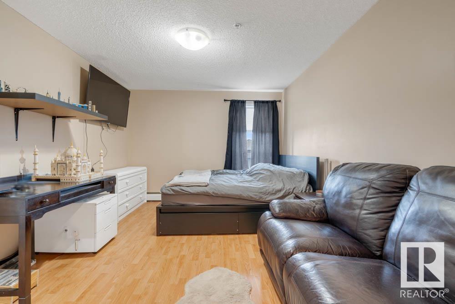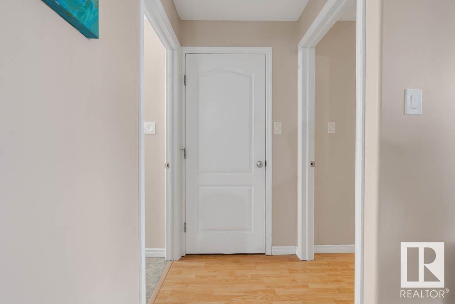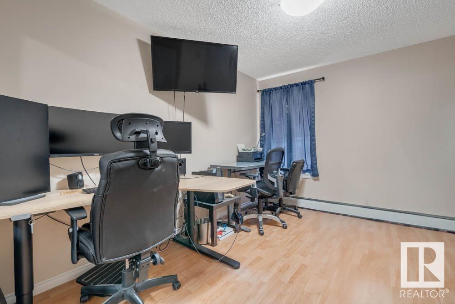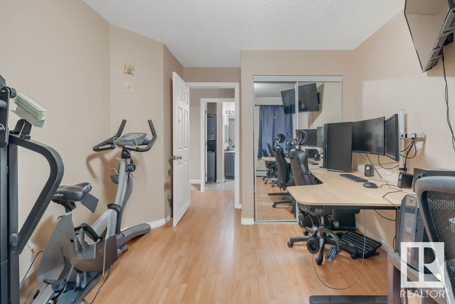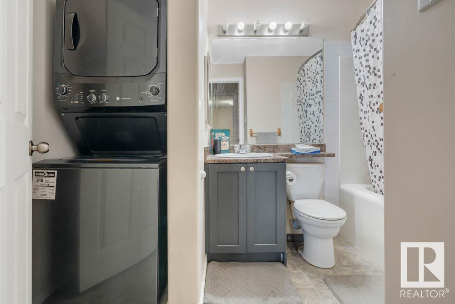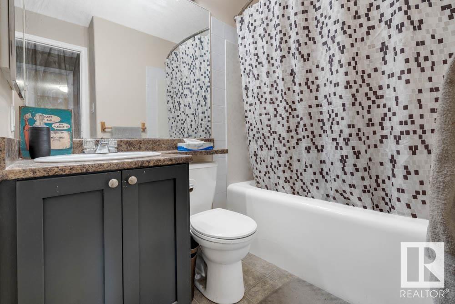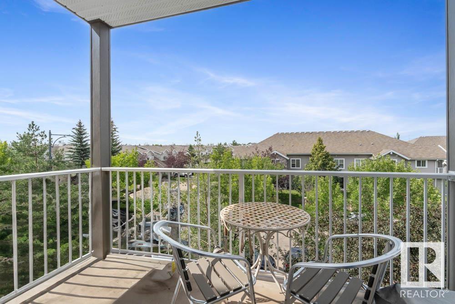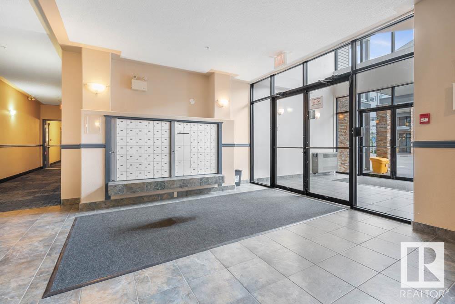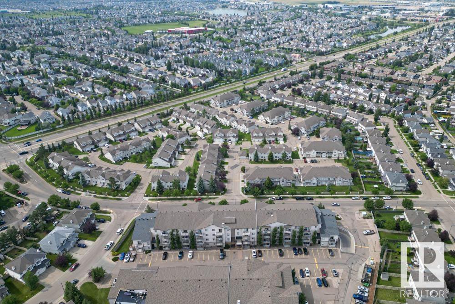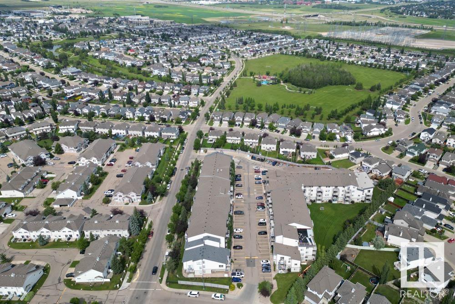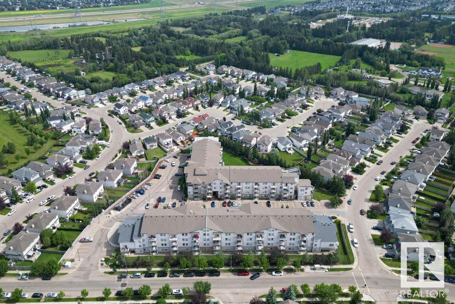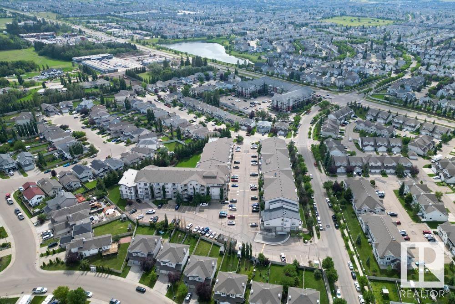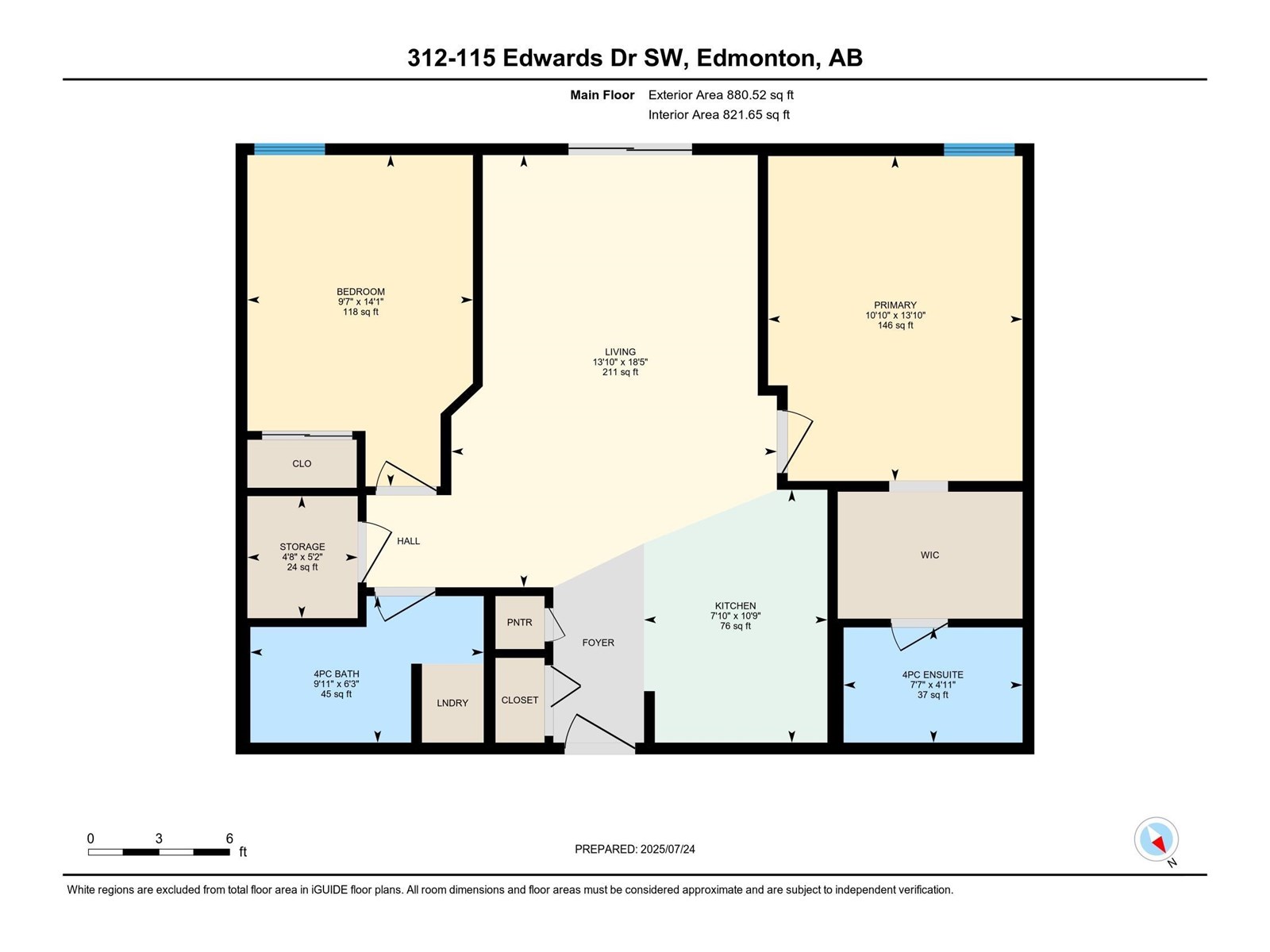#312 155 Edwards Dr Sw Edmonton, Alberta T6X 1N6
$189,000Maintenance, Exterior Maintenance, Heat, Insurance, Property Management, Other, See Remarks
$592.67 Monthly
Maintenance, Exterior Maintenance, Heat, Insurance, Property Management, Other, See Remarks
$592.67 MonthlyWelcome to this fantastic 2-bedroom, 2-bathroom condo in the heart of Ellerslie, perfect for first-time buyers or investors seeking a cozy and convenient home. The sunny, open-concept layout is super functional, featuring a large kitchen with a center island and tons of cabinetry. The spacious living is great for entertaining and opens to a sunny, private west-facing balcony with great views. The primary bedroom boasts a big double walk-through closet and a private 4-piece ensuite bathroom. The second bedroom, thoughtfully placed at the opposite end, offers privacy and comfort, ideal for a roommate, guests, or home office, with a full bathroom nearby. Enjoy in-suite laundry and a large storage room for easy organization. This unit includes a titled tandum parking stalls big enough for a large truck. Located steps from shopping, restaurants, medical clinics, public transit, parks close by with easy access to Anthony Henday. Low condo fees cover heat and water. (id:46923)
Property Details
| MLS® Number | E4449843 |
| Property Type | Single Family |
| Neigbourhood | Ellerslie |
| Amenities Near By | Playground, Schools, Shopping |
| Features | See Remarks |
| Parking Space Total | 2 |
Building
| Bathroom Total | 2 |
| Bedrooms Total | 2 |
| Appliances | Dishwasher, Dryer, Refrigerator, Stove, Washer, Window Coverings |
| Basement Type | None |
| Constructed Date | 2005 |
| Heating Type | Forced Air |
| Size Interior | 822 Ft2 |
| Type | Apartment |
Parking
| Heated Garage | |
| Underground |
Land
| Acreage | No |
| Land Amenities | Playground, Schools, Shopping |
| Size Irregular | 82.43 |
| Size Total | 82.43 M2 |
| Size Total Text | 82.43 M2 |
Rooms
| Level | Type | Length | Width | Dimensions |
|---|---|---|---|---|
| Main Level | Living Room | 5.6 m | 4.22 m | 5.6 m x 4.22 m |
| Main Level | Kitchen | 3.28 m | 2.38 m | 3.28 m x 2.38 m |
| Main Level | Primary Bedroom | 4.21 m | 3.3 m | 4.21 m x 3.3 m |
| Main Level | Bedroom 2 | 4.29 m | 2.92 m | 4.29 m x 2.92 m |
| Main Level | Storage | 1.58 m | 1.43 m | 1.58 m x 1.43 m |
https://www.realtor.ca/real-estate/28656833/312-155-edwards-dr-sw-edmonton-ellerslie
Contact Us
Contact us for more information
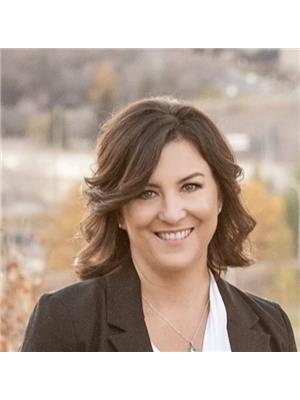
Sandra Wilson
Associate
youryeghometeam.ca/
www.facebook.com/people/Your-YEG-Home-Team/100086172770148/?sk=about
ca.linkedin.com/in/sandra-wilson-ursulak-8b111926
www.instagram.com/youryeghometeam_/
425-450 Ordze Rd
Sherwood Park, Alberta T8B 0C5
(780) 570-9650
Andrea Boddez
Associate
(780) 467-2897
425-450 Ordze Rd
Sherwood Park, Alberta T8B 0C5
(780) 570-9650

