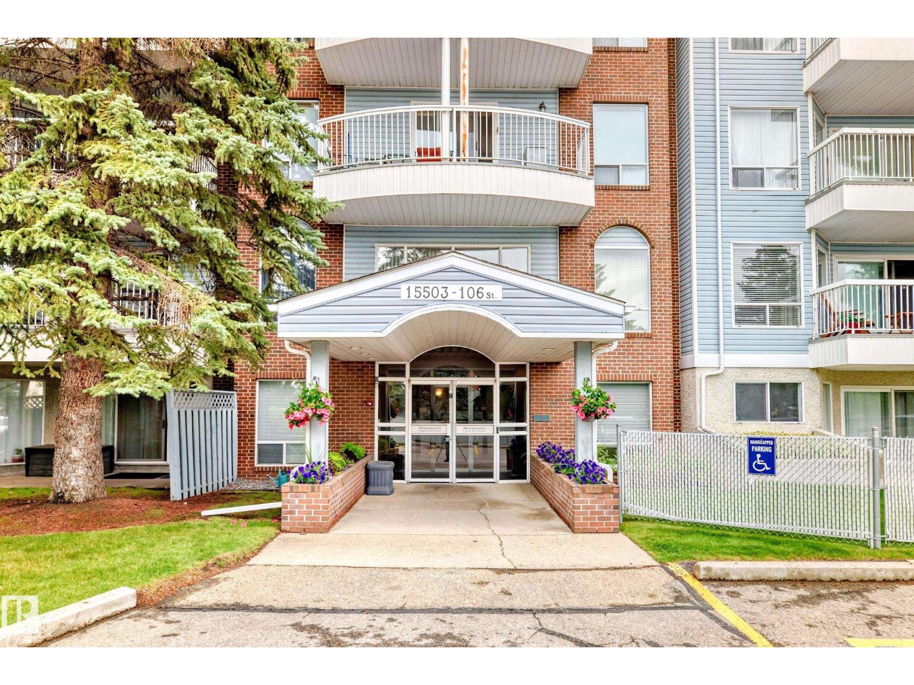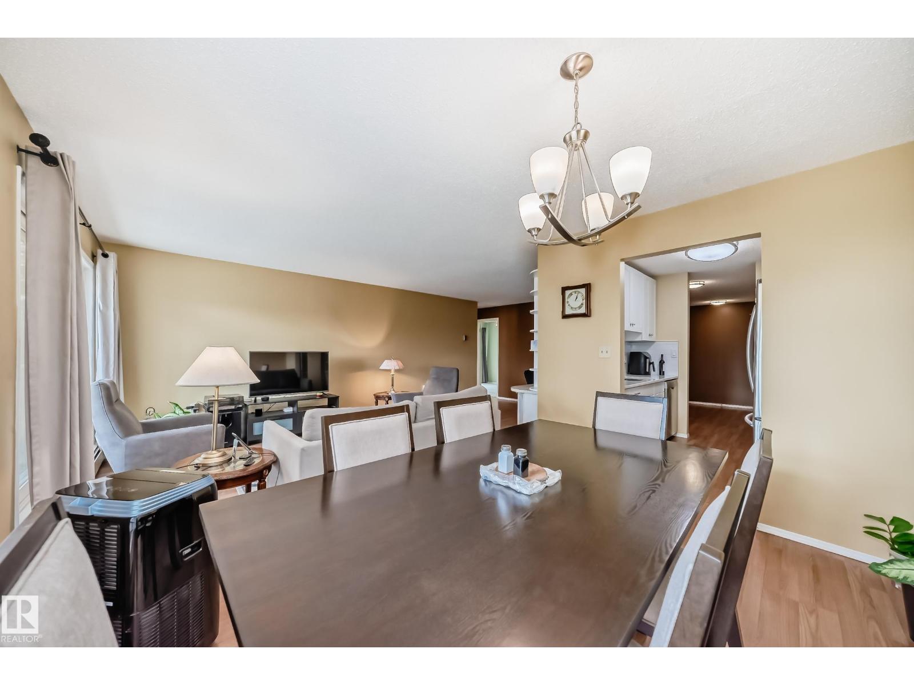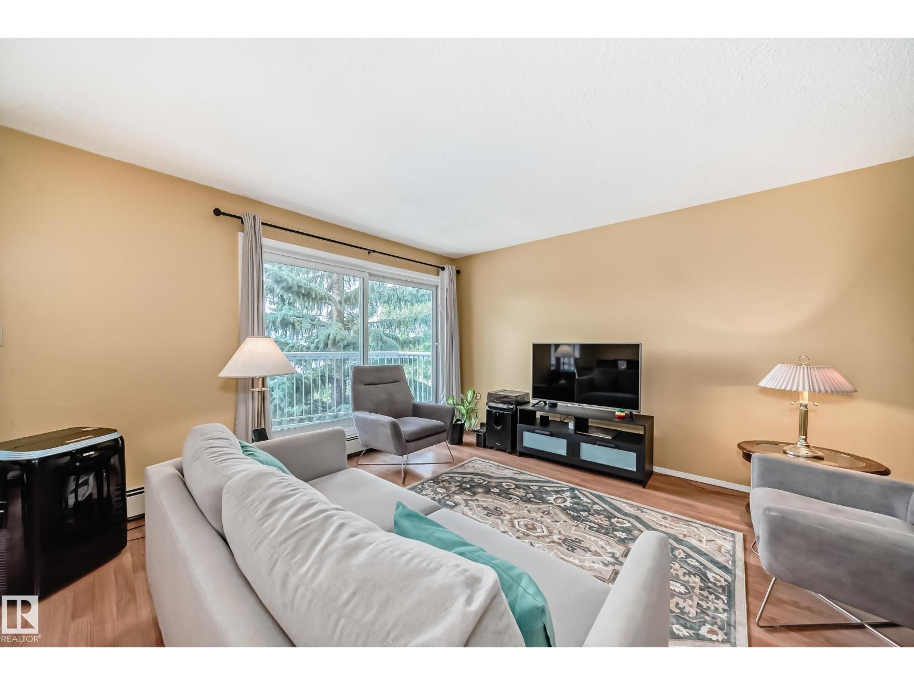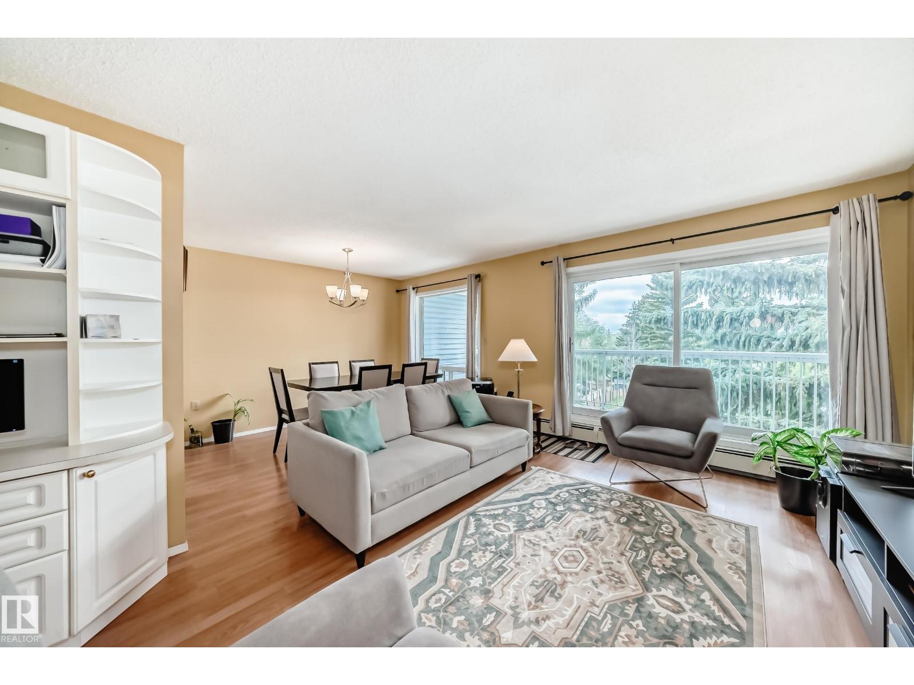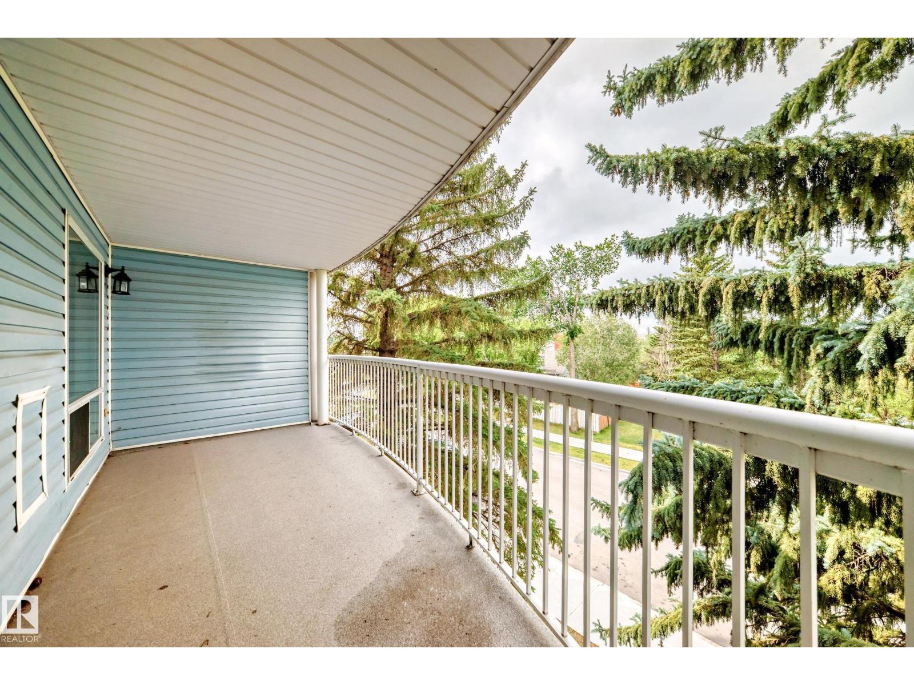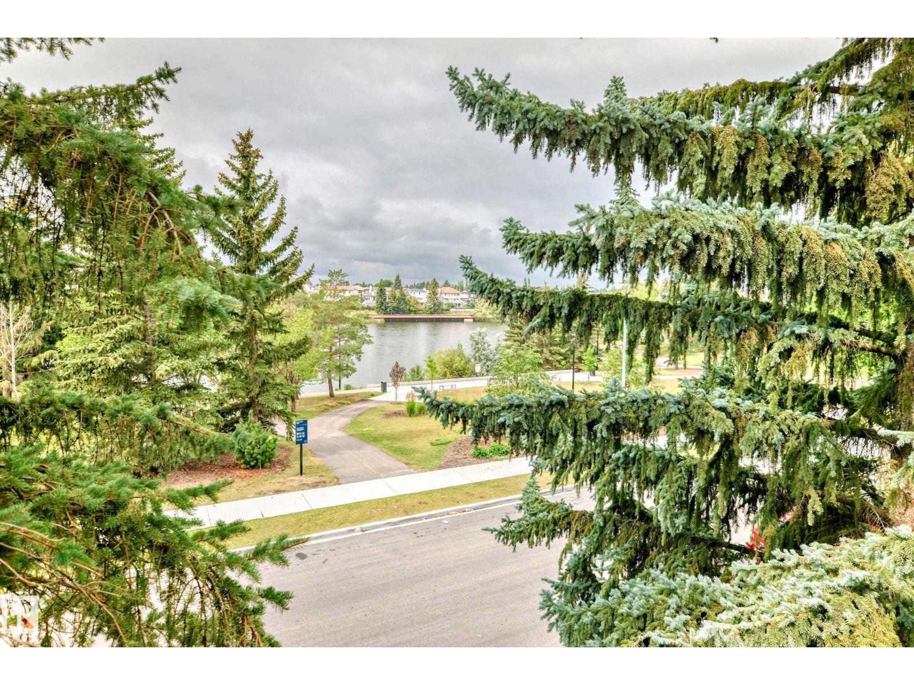#312 15503 106 St Nw Edmonton, Alberta T5X 5W7
$173,900Maintenance, Caretaker, Exterior Maintenance, Heat, Insurance, Common Area Maintenance, Landscaping, Other, See Remarks, Property Management, Cable TV, Water
$644.52 Monthly
Maintenance, Caretaker, Exterior Maintenance, Heat, Insurance, Common Area Maintenance, Landscaping, Other, See Remarks, Property Management, Cable TV, Water
$644.52 MonthlyLOCATED IN THE DESIRABLE COMMUNITY OF BEAUMARIS OVER LOOKING THE LAKE sits this 2 bedroom end unit. Relax and enjoy the sunsets on the lake from your private balcony or in the warmth of this suite. Located in an 18+ building, this 2 bedroom, 1 bathroom unit, features an upgraded kitchen, boasting a sleek and modern design with stainless steel appliances, elegant countertops, and ample storage space. Experience the captivating views of Beaumaris Lake from your spacious dinning room, living room & master bedroom. the secondary bedroom/office overlooks the park making for a peaceful retreat. The large balcony & storage room with insuite laundry completes this unit. Condo fees cover, 1 energized parking stall, heat, water ,visitor parking & cable TV As an added bonus, the building offers residents a fully equiped party room with kitchen, a games room, an exercise room, sauna, & seperate his and hers washrooms rooms with showers. (id:46923)
Property Details
| MLS® Number | E4452455 |
| Property Type | Single Family |
| Neigbourhood | Beaumaris |
| Amenities Near By | Park, Golf Course, Public Transit, Schools, Shopping |
| Community Features | Public Swimming Pool |
| Features | Park/reserve |
Building
| Bathroom Total | 1 |
| Bedrooms Total | 2 |
| Amenities | Vinyl Windows |
| Appliances | Dishwasher, Dryer, Microwave Range Hood Combo, Refrigerator, Stove, Washer, Window Coverings |
| Basement Type | None |
| Constructed Date | 1990 |
| Fire Protection | Smoke Detectors |
| Heating Type | Baseboard Heaters, Hot Water Radiator Heat |
| Size Interior | 987 Ft2 |
| Type | Apartment |
Parking
| Stall |
Land
| Acreage | No |
| Land Amenities | Park, Golf Course, Public Transit, Schools, Shopping |
| Size Irregular | 93.7 |
| Size Total | 93.7 M2 |
| Size Total Text | 93.7 M2 |
Rooms
| Level | Type | Length | Width | Dimensions |
|---|---|---|---|---|
| Main Level | Living Room | 3.32 × 6.99 | ||
| Main Level | Dining Room | 3.52 × 2.49 | ||
| Main Level | Kitchen | 2.40 × 2.41 | ||
| Main Level | Primary Bedroom | 2.94 × 3.94 | ||
| Main Level | Bedroom 2 | 3.22 × 3.64 |
https://www.realtor.ca/real-estate/28719657/312-15503-106-st-nw-edmonton-beaumaris
Contact Us
Contact us for more information
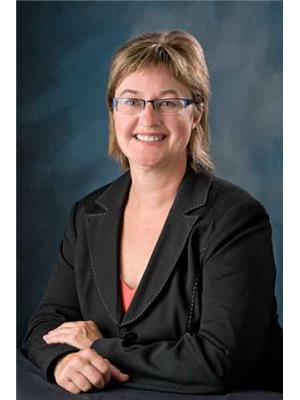
Lori L. Sorge
Associate
(780) 436-6178
3659 99 St Nw
Edmonton, Alberta T6E 6K5
(780) 436-1162
(780) 436-6178

Lori Cartmell
Associate
(780) 436-6178
3659 99 St Nw
Edmonton, Alberta T6E 6K5
(780) 436-1162
(780) 436-6178

