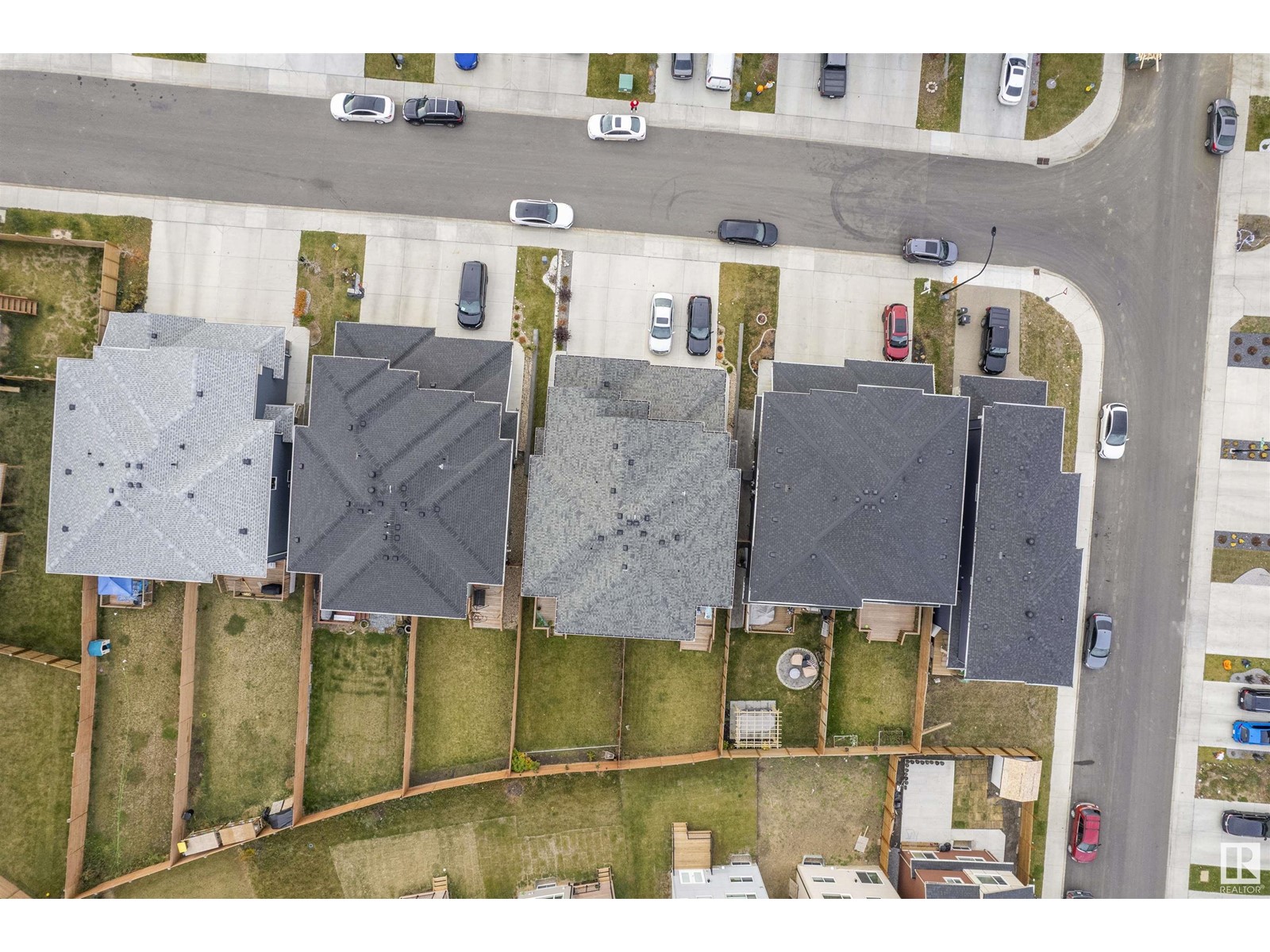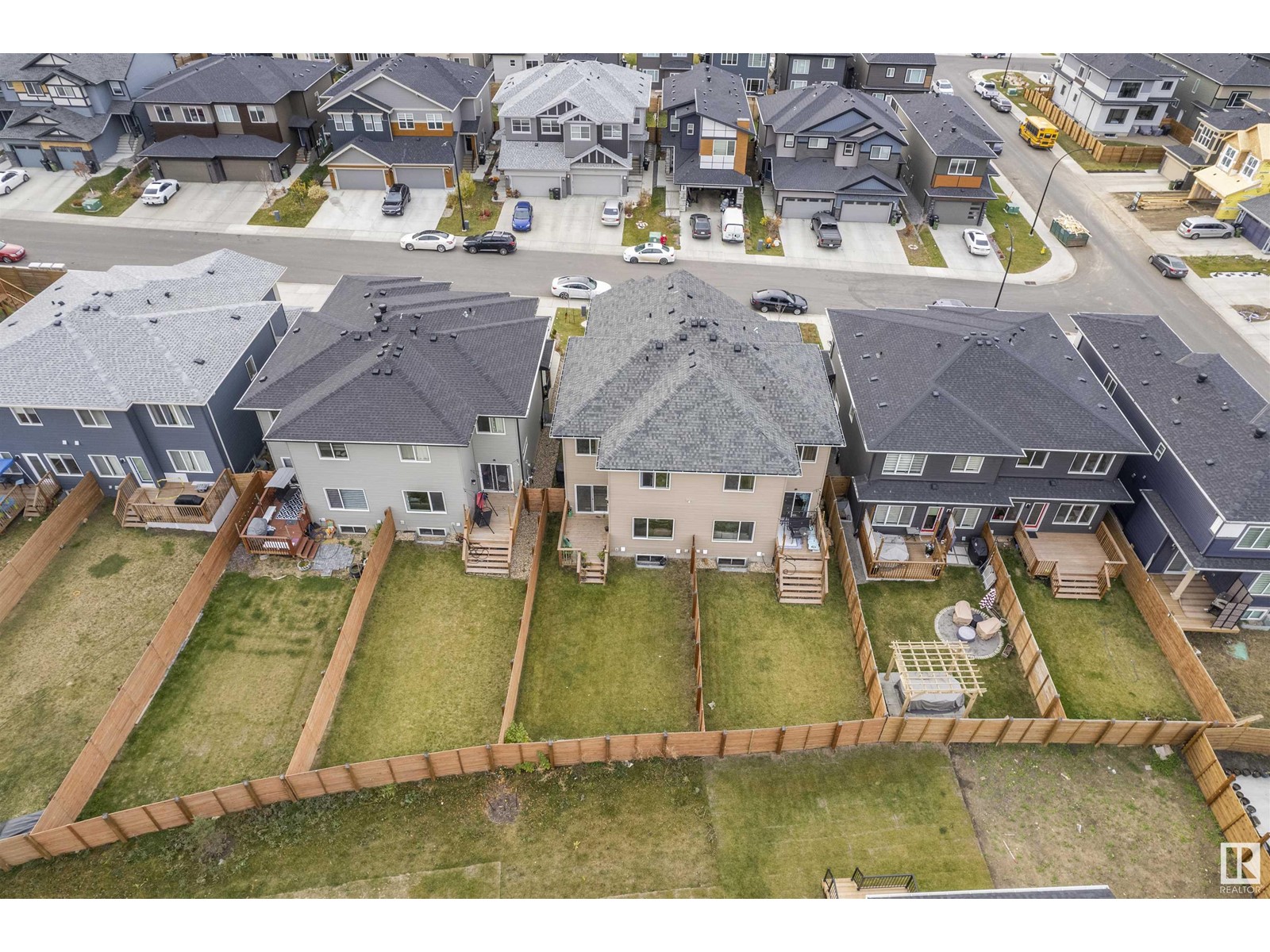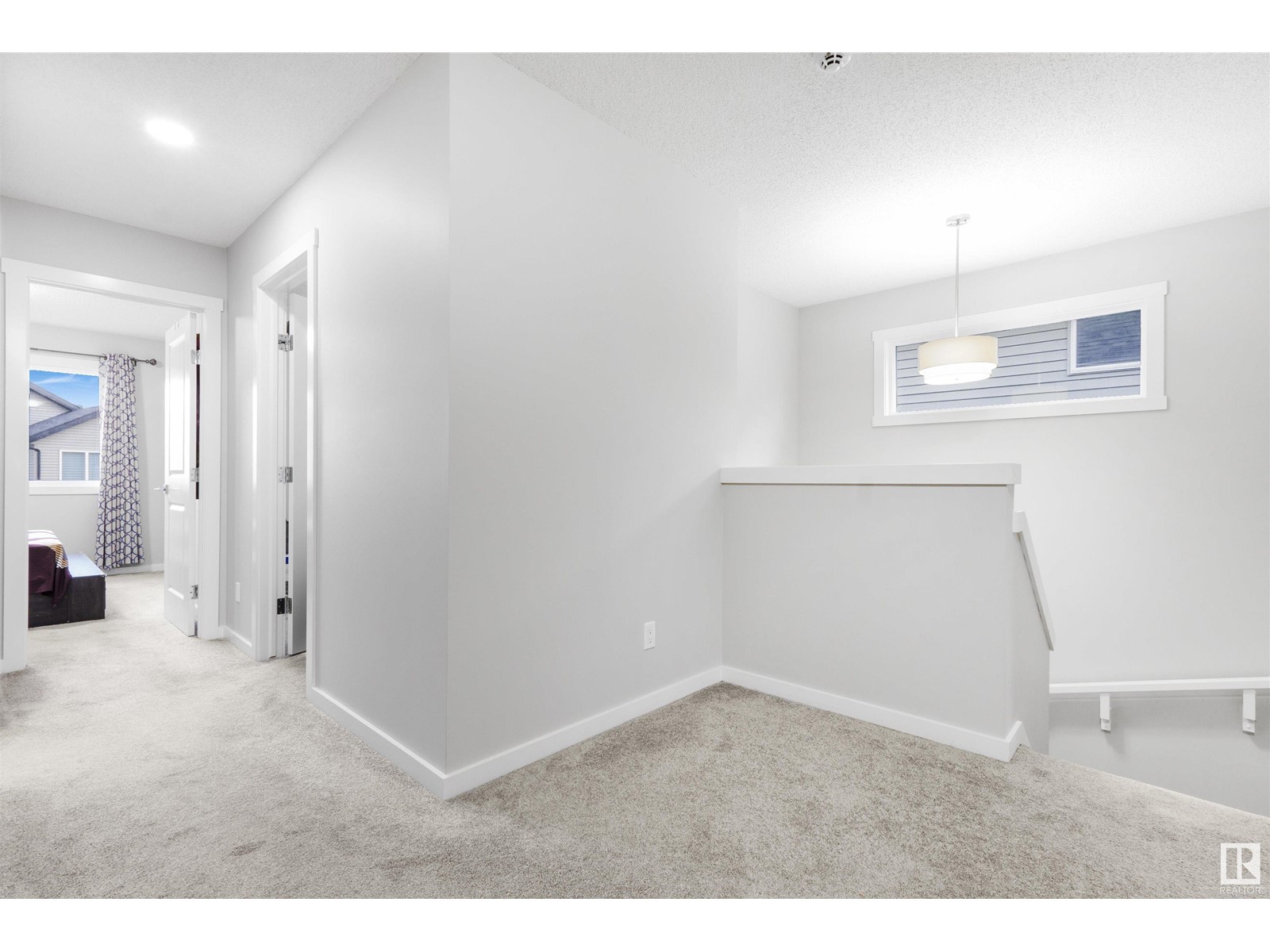313 41 Street Sw Sw Edmonton, Alberta T6X 2L8
$499,000
Welcome to this spacious half duplex, offering 1,805 sq. ft. of comfortable living space. As you enter, you're greeted by elegant tile flooring at the entrance. The main floor features a convenient half bath, a garage door leading to a mudroom, and a well-appointed kitchen. The separate dining area is perfect for family gatherings, while the inviting living room boasts an electric fireplace, creating a cozy atmosphere. Enjoy easy access to the huge backyard through the sliding patio door, ideal for outdoor entertaining or relaxation. Upstairs, you'll find two bedrooms and a versatile bonus room that share a common bathroom. The expansive master bedroom features a walk-in closet and a private ensuite, providing a tranquil retreat. This property combines functionality and style, making it a perfect place to call home! Basement is unfinished waiting for your personal touch and also has potential for side entrance. (id:46923)
Property Details
| MLS® Number | E4411808 |
| Property Type | Single Family |
| Neigbourhood | Charlesworth |
| AmenitiesNearBy | Shopping |
| Features | No Animal Home, No Smoking Home |
| Structure | Deck |
Building
| BathroomTotal | 3 |
| BedroomsTotal | 3 |
| Amenities | Ceiling - 9ft |
| Appliances | Dishwasher, Dryer, Garage Door Opener Remote(s), Microwave Range Hood Combo, Refrigerator, Stove, Washer |
| BasementDevelopment | Unfinished |
| BasementType | Full (unfinished) |
| ConstructedDate | 2019 |
| ConstructionStyleAttachment | Semi-detached |
| CoolingType | Central Air Conditioning |
| HalfBathTotal | 1 |
| HeatingType | Forced Air |
| StoriesTotal | 2 |
| SizeInterior | 1805.7536 Sqft |
| Type | Duplex |
Parking
| Attached Garage |
Land
| Acreage | No |
| FenceType | Fence |
| LandAmenities | Shopping |
Rooms
| Level | Type | Length | Width | Dimensions |
|---|---|---|---|---|
| Main Level | Living Room | 3.69 m | 4.04 m | 3.69 m x 4.04 m |
| Main Level | Dining Room | 3.1 m | 2.98 m | 3.1 m x 2.98 m |
| Main Level | Kitchen | 3.33 m | 3.92 m | 3.33 m x 3.92 m |
| Upper Level | Primary Bedroom | 3.79 m | 4.81 m | 3.79 m x 4.81 m |
| Upper Level | Bedroom 2 | 3.5 m | 2.98 m | 3.5 m x 2.98 m |
| Upper Level | Bedroom 3 | 3.26 m | 3.4 m | 3.26 m x 3.4 m |
| Upper Level | Bonus Room | 4.51 m | 4.42 m | 4.51 m x 4.42 m |
https://www.realtor.ca/real-estate/27586020/313-41-street-sw-sw-edmonton-charlesworth
Interested?
Contact us for more information
Amrit Deol
Associate
201-5607 199 St Nw
Edmonton, Alberta T6M 0M8



















































