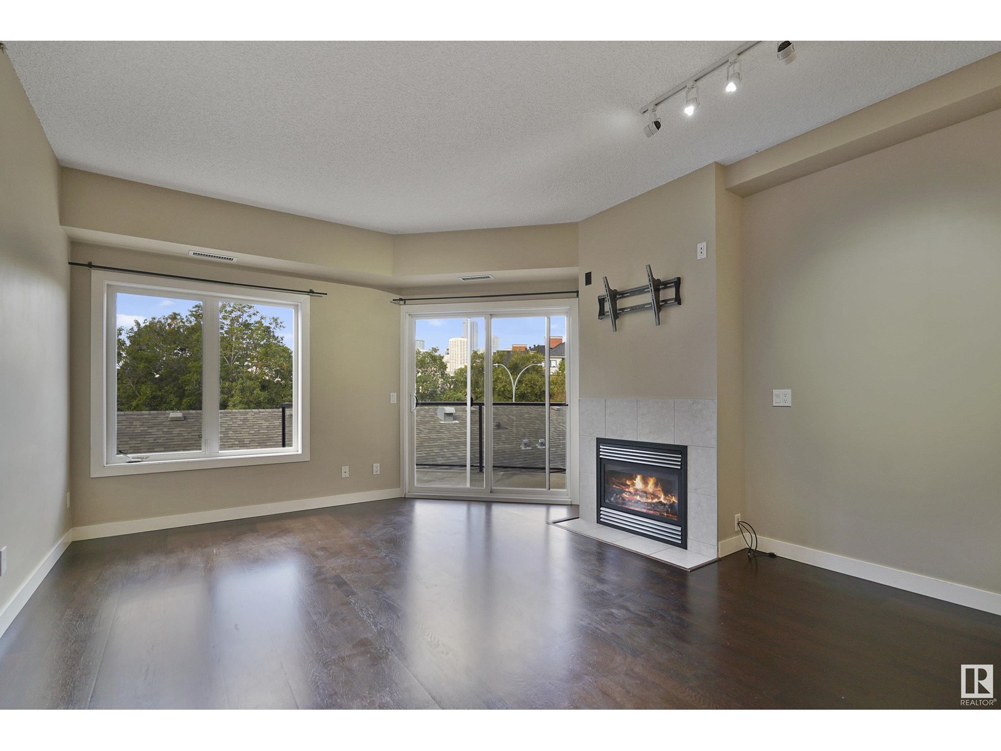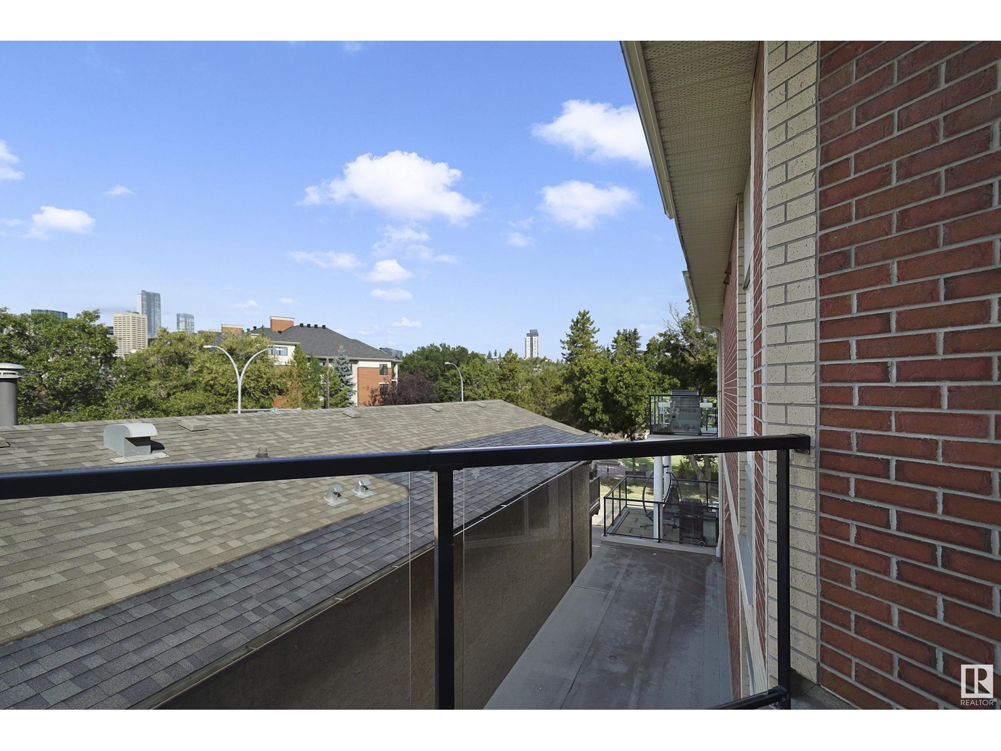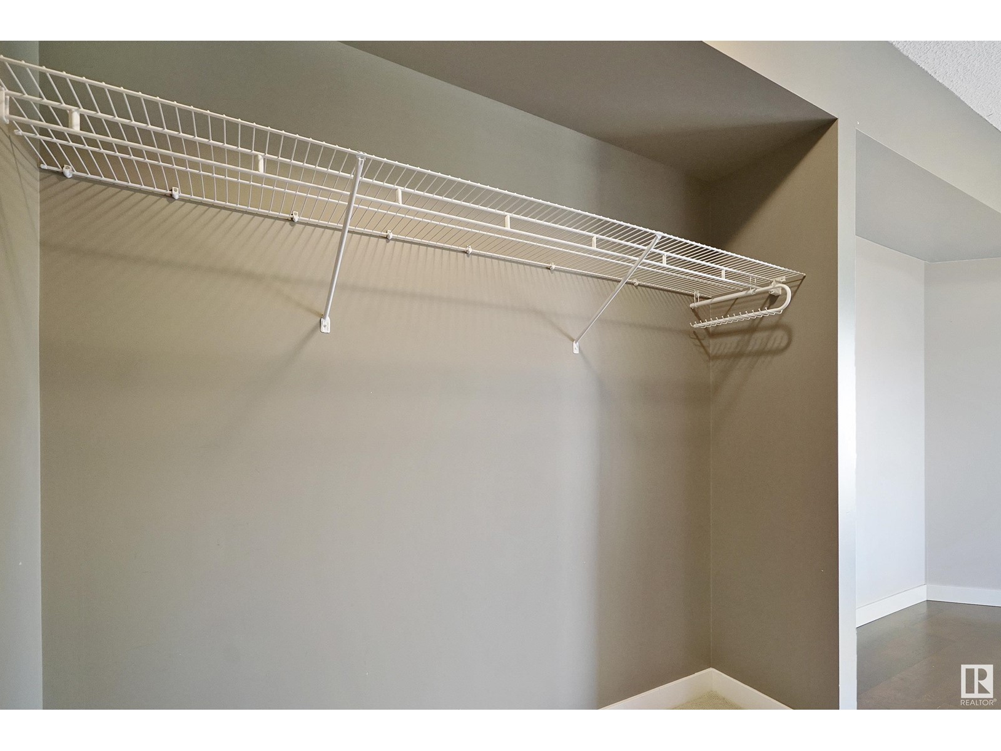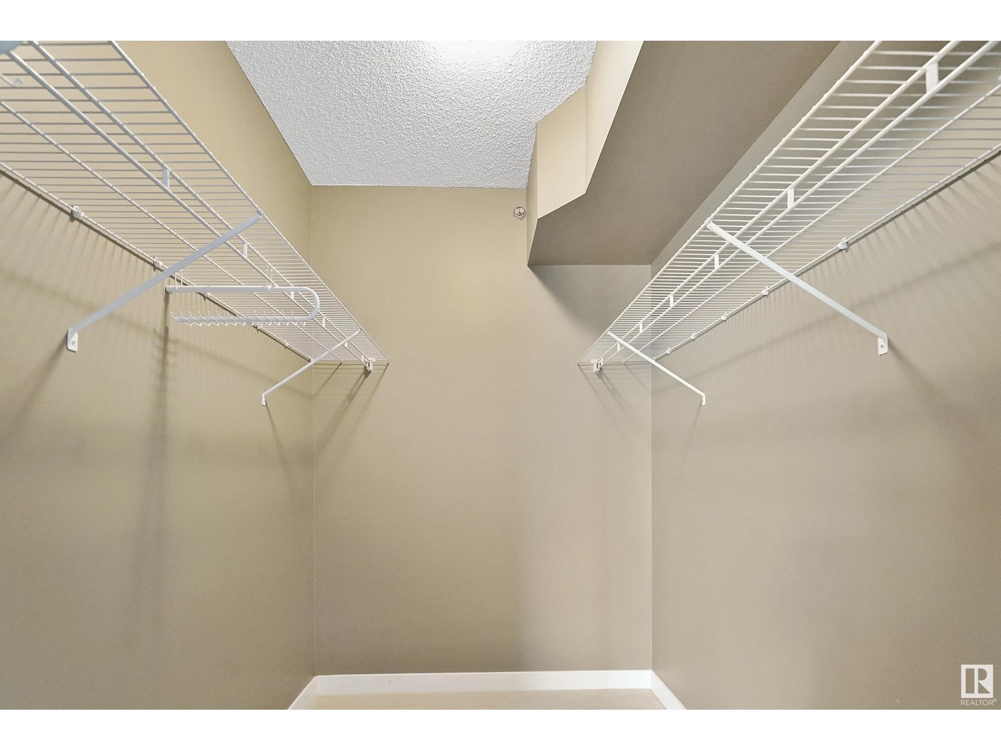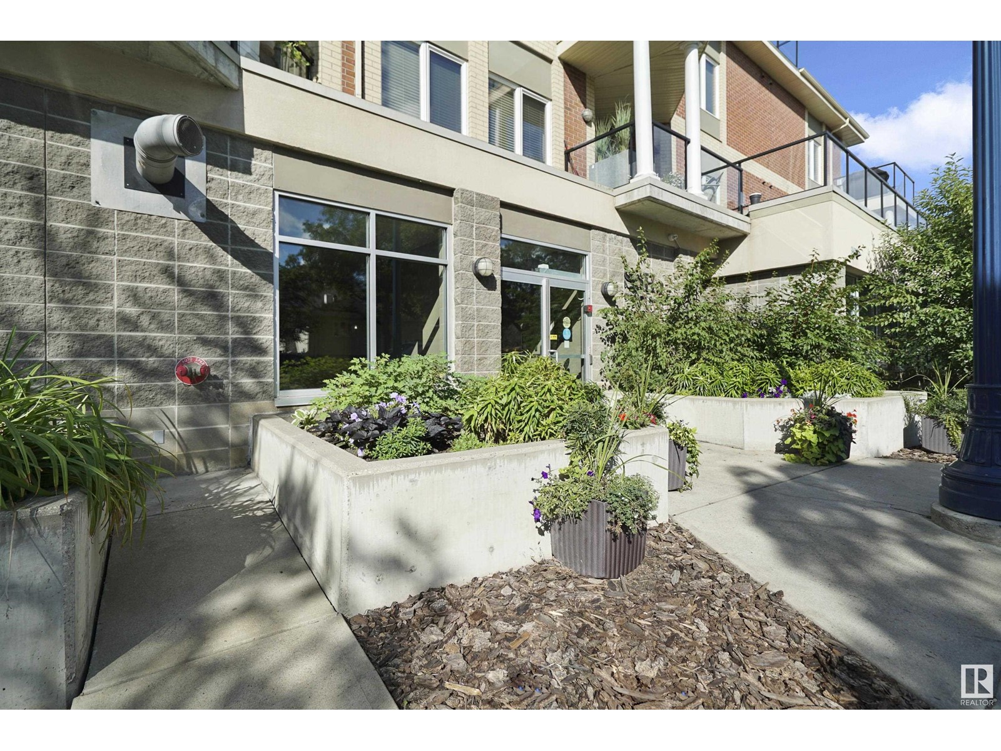#313 9750 94 St Nw Edmonton, Alberta T6C 2C8
$225,000Maintenance, Electricity, Exterior Maintenance, Heat, Insurance, Other, See Remarks, Property Management, Water
$447.80 Monthly
Maintenance, Electricity, Exterior Maintenance, Heat, Insurance, Other, See Remarks, Property Management, Water
$447.80 MonthlyWelcome to Cloverdale! Soho is a well-maintained building in a great location in Central Edmonton with easy access to downtown, parks, paths & easy access to amenities... Imagine welcoming your friends & family into your new home as they compliment you on how bright & spacious this condo feels with the large windows! Plus, there's a balcony with a gas hookup for your BBQ and downtown views in the distance! Wait until you show them the kitchen featuring stainless steel appliances, corner pantry and breakfast bar. It's such a relief being in a top-floor unit where you don't have to worry about upstairs neighbours making noise. The titled parking stall is in a convenient location near the elevator! There's in-suite laundry & a storage space big enough for a bicycle. From here, it's just a few minutes to downtown Edmonton. If you love walks through the parks & paths in your neighbourhood If you're looking for a move-in ready option to get into this low-maintenance lifestyle, then this home might be your home. (id:46923)
Property Details
| MLS® Number | E4406007 |
| Property Type | Single Family |
| Neigbourhood | Cloverdale |
| AmenitiesNearBy | Golf Course, Playground, Public Transit, Shopping |
| Features | Park/reserve |
| ParkingSpaceTotal | 1 |
| ViewType | City View |
Building
| BathroomTotal | 1 |
| BedroomsTotal | 1 |
| Amenities | Vinyl Windows |
| Appliances | Dishwasher, Dryer, Hood Fan, Microwave, Refrigerator, Stove, Washer |
| BasementType | None |
| ConstructedDate | 2006 |
| CoolingType | Central Air Conditioning |
| FireplaceFuel | Gas |
| FireplacePresent | Yes |
| FireplaceType | Unknown |
| HeatingType | Heat Pump |
| SizeInterior | 643.8971 Sqft |
| Type | Apartment |
Parking
| Underground |
Land
| Acreage | No |
| LandAmenities | Golf Course, Playground, Public Transit, Shopping |
| SizeIrregular | 36.47 |
| SizeTotal | 36.47 M2 |
| SizeTotalText | 36.47 M2 |
Rooms
| Level | Type | Length | Width | Dimensions |
|---|---|---|---|---|
| Main Level | Living Room | 4.12 m | 5.32 m | 4.12 m x 5.32 m |
| Main Level | Kitchen | 4.1 m | 2.82 m | 4.1 m x 2.82 m |
| Main Level | Primary Bedroom | 3.63 m | 3.56 m | 3.63 m x 3.56 m |
| Main Level | Laundry Room | 3.64 m | 1.84 m | 3.64 m x 1.84 m |
https://www.realtor.ca/real-estate/27404138/313-9750-94-st-nw-edmonton-cloverdale
Interested?
Contact us for more information
Taylor J. Hack
Associate
100-10328 81 Ave Nw
Edmonton, Alberta T6E 1X2
Anthony R. De Sousa
Associate
100-10328 81 Ave Nw
Edmonton, Alberta T6E 1X2

