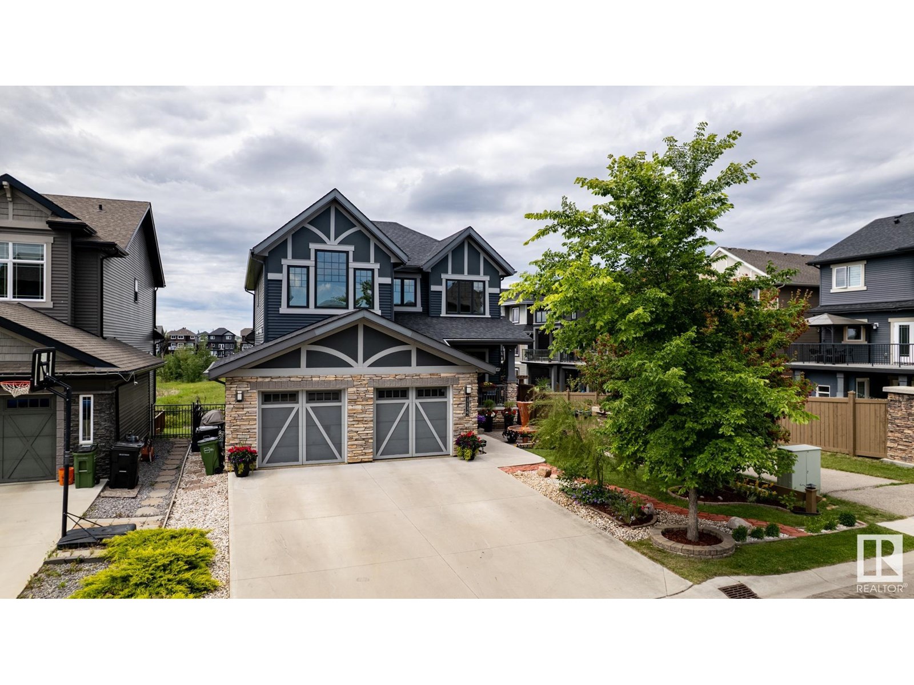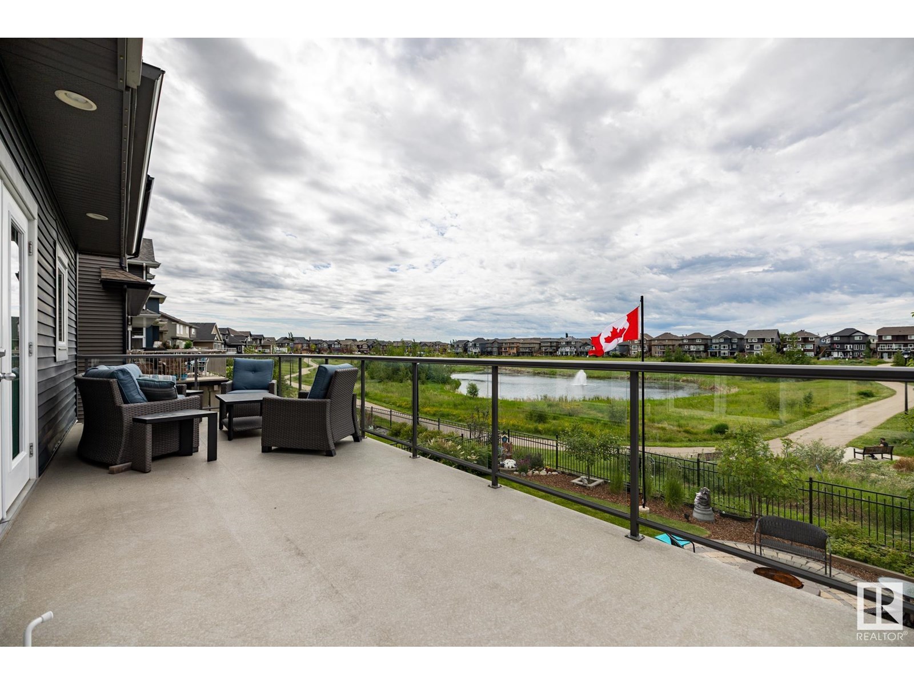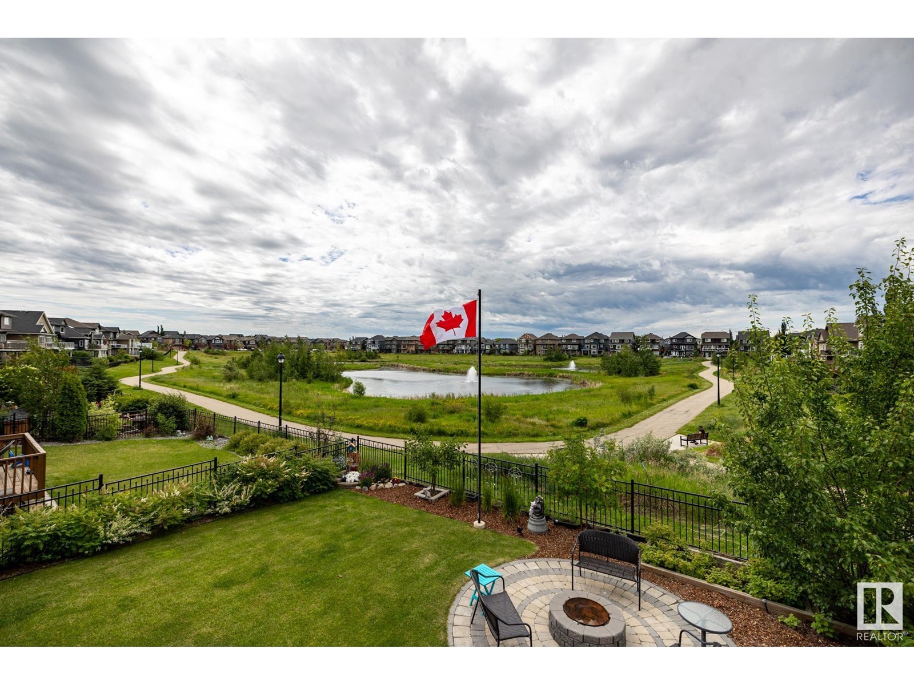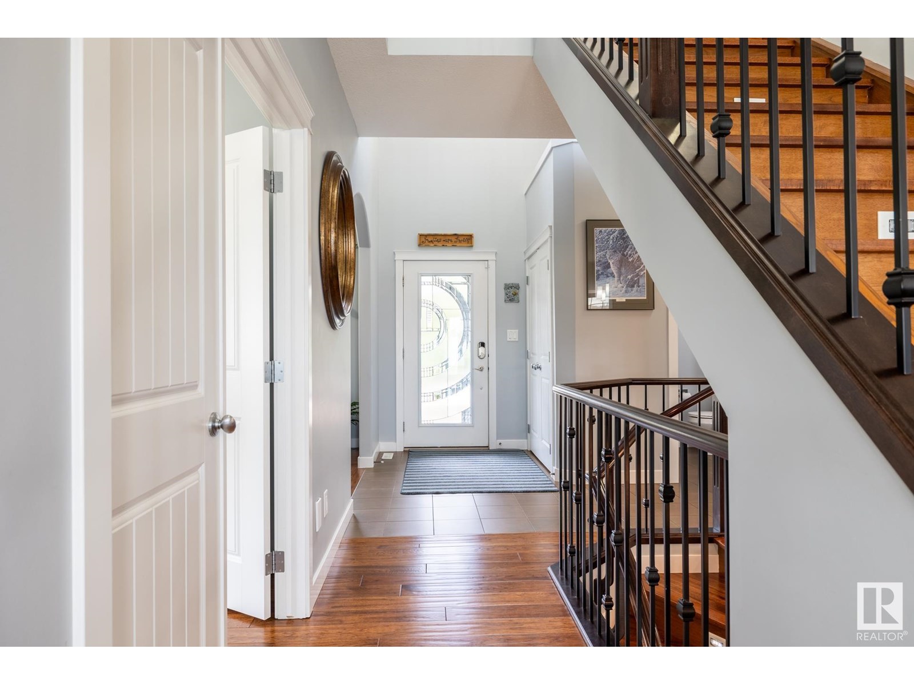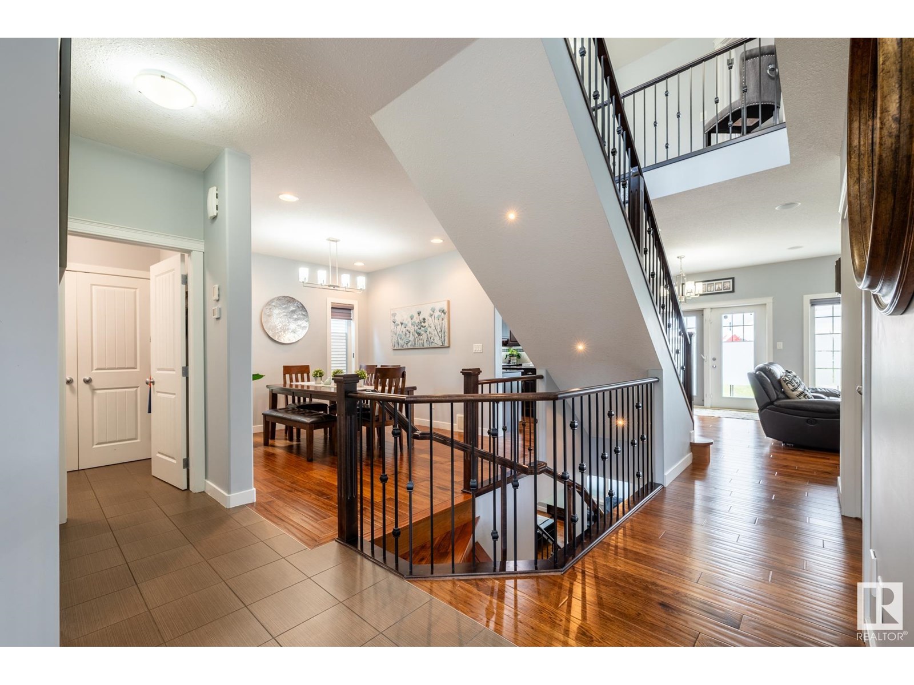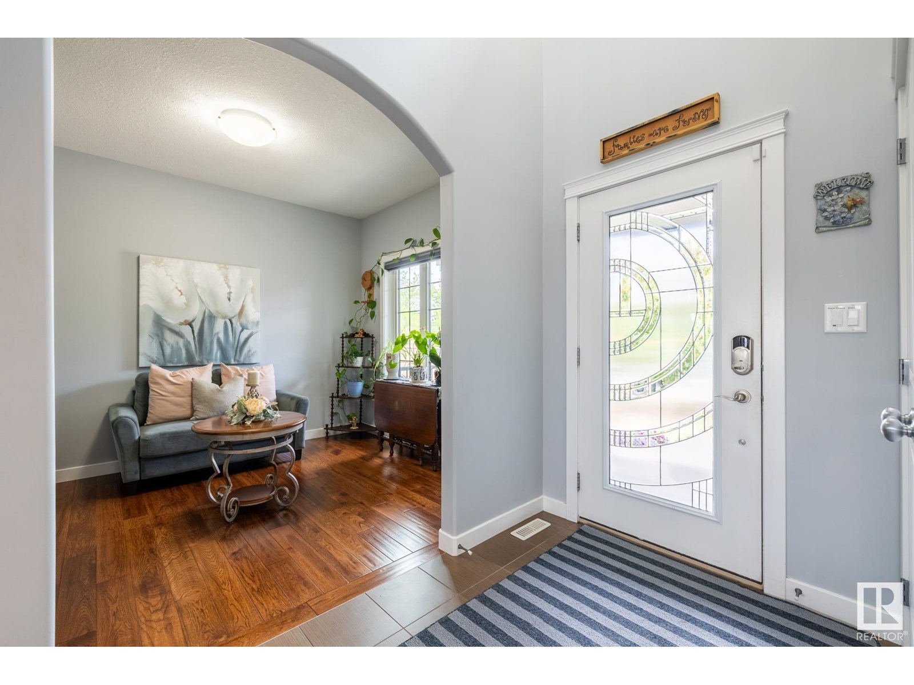3134 Winspear Cr Sw Edmonton, Alberta T6X 1P3
$849,900
Welcome to this beautifully maintained executive walkout 2-storey with 3,444 sq ft of living space and a stunningly landscaped yard with water fountain. This home offers 5 bedrooms, 3.5 baths, plus a main floor flex room (used as a 6th bedroom), office, and formal dining. Enjoy hardwood floors throughout and a gourmet chef’s kitchen with quartz counters, gas cooktop, wall oven, and English Bay backsplash. The bright living room features a gas fireplace and opens to a large deck with views of the pond. Upstairs includes a bonus room with lots of windows and vaulted ceiling. The luxurious primary suite has a walk-in closet and spa-inspired ensuite with heated floors, dual sinks, jetted tub, and body spray shower. Walkout basement includes wet bar with granite counters, 2 large bdrms, rec room, 2nd laundry & plenty of storage. Beautiful backyard with newer hot tub and firepit area - great for entertaining! Oversized double attached garage with epoxy floor & cabinets complete this stunning home! (id:46923)
Property Details
| MLS® Number | E4445855 |
| Property Type | Single Family |
| Neigbourhood | Walker |
| Amenities Near By | Playground, Schools, Shopping |
| Community Features | Lake Privileges |
| Features | Flat Site, Wet Bar, No Smoking Home |
| Parking Space Total | 4 |
| Structure | Deck, Fire Pit |
| View Type | Lake View |
| Water Front Type | Waterfront On Lake |
Building
| Bathroom Total | 4 |
| Bedrooms Total | 5 |
| Amenities | Ceiling - 9ft |
| Appliances | Dishwasher, Garage Door Opener Remote(s), Garage Door Opener, Hood Fan, Microwave, Refrigerator, Gas Stove(s), Central Vacuum, Wine Fridge, Dryer, Two Washers |
| Basement Development | Finished |
| Basement Features | Walk Out |
| Basement Type | Full (finished) |
| Constructed Date | 2013 |
| Construction Style Attachment | Detached |
| Cooling Type | Central Air Conditioning |
| Half Bath Total | 1 |
| Heating Type | Forced Air |
| Stories Total | 2 |
| Size Interior | 2,418 Ft2 |
| Type | House |
Parking
| Attached Garage | |
| Oversize |
Land
| Acreage | No |
| Fence Type | Fence |
| Land Amenities | Playground, Schools, Shopping |
| Size Irregular | 514.13 |
| Size Total | 514.13 M2 |
| Size Total Text | 514.13 M2 |
Rooms
| Level | Type | Length | Width | Dimensions |
|---|---|---|---|---|
| Basement | Family Room | Measurements not available | ||
| Basement | Bedroom 4 | Measurements not available | ||
| Basement | Bedroom 5 | Measurements not available | ||
| Basement | Recreation Room | Measurements not available | ||
| Main Level | Living Room | Measurements not available | ||
| Main Level | Dining Room | Measurements not available | ||
| Main Level | Kitchen | Measurements not available | ||
| Main Level | Den | Measurements not available | ||
| Upper Level | Primary Bedroom | Measurements not available | ||
| Upper Level | Bedroom 2 | Measurements not available | ||
| Upper Level | Bedroom 3 | Measurements not available | ||
| Upper Level | Bonus Room | Measurements not available | ||
| Upper Level | Laundry Room | Measurements not available |
https://www.realtor.ca/real-estate/28559235/3134-winspear-cr-sw-edmonton-walker
Contact Us
Contact us for more information
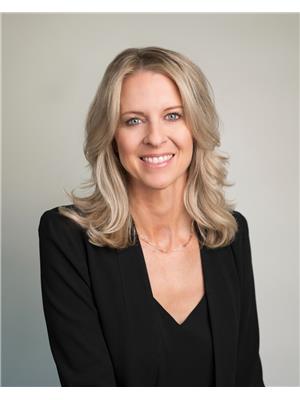
Susan Sieg
Associate
www.susansieg.com/
www.facebook.com/susansiegsells
510- 800 Broadmoor Blvd
Sherwood Park, Alberta T8A 4Y6
(780) 449-2800
(780) 449-3499

